Laundry Room with Beige Countertops and Brown Countertops Ideas
Refine by:
Budget
Sort by:Popular Today
121 - 140 of 2,739 photos
Item 1 of 3
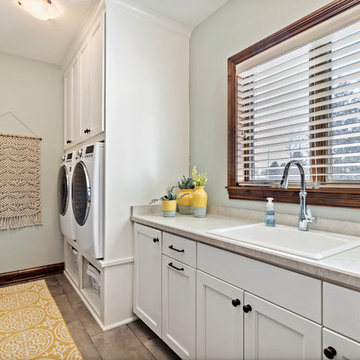
Designing new builds is like working with a blank canvas... the single best part about my job is transforming your dream house into your dream home! This modern farmhouse inspired design will create the most beautiful backdrop for all of the memories to be had in this midwestern home. I had so much fun "filling in the blanks" & personalizing this space for my client. Cheers to new beginnings!

Small transitional single-wall dark wood floor and brown floor laundry closet photo in Seattle with an undermount sink, shaker cabinets, white cabinets, quartz countertops, beige walls, a side-by-side washer/dryer and beige countertops
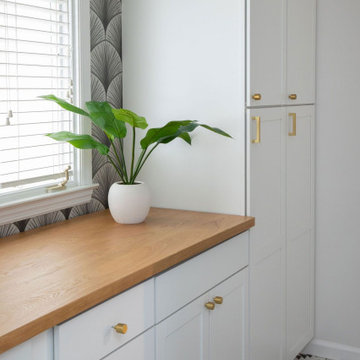
Example of a mid-sized transitional galley ceramic tile, black floor and wallpaper dedicated laundry room design in Indianapolis with shaker cabinets, white cabinets, wood countertops, black backsplash, window backsplash, white walls, a stacked washer/dryer and brown countertops

Our client wanted a finished laundry room. We choose blue cabinets with a ceramic farmhouse sink, gold accessories, and a pattern back wall. The result is an eclectic space with lots of texture and pattern.
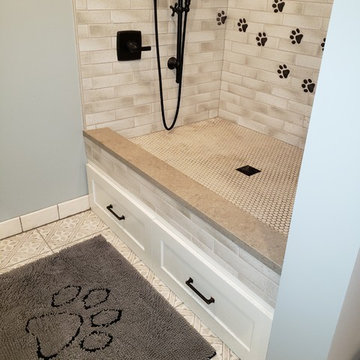
Custom dog paw tile dog wash station.
Laundry room - mid-sized transitional ceramic tile laundry room idea in Minneapolis with flat-panel cabinets, blue walls and beige countertops
Laundry room - mid-sized transitional ceramic tile laundry room idea in Minneapolis with flat-panel cabinets, blue walls and beige countertops
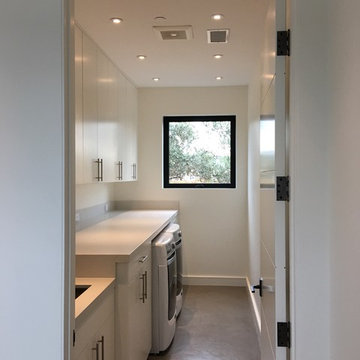
www.jacobelliott.com
Inspiration for a huge contemporary galley concrete floor and gray floor dedicated laundry room remodel in San Francisco with an undermount sink, flat-panel cabinets, white cabinets, concrete countertops, white walls, a side-by-side washer/dryer and beige countertops
Inspiration for a huge contemporary galley concrete floor and gray floor dedicated laundry room remodel in San Francisco with an undermount sink, flat-panel cabinets, white cabinets, concrete countertops, white walls, a side-by-side washer/dryer and beige countertops
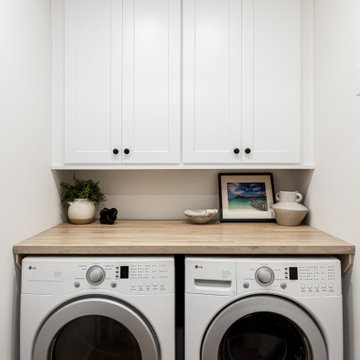
Small trendy galley light wood floor and beige floor dedicated laundry room photo in Atlanta with shaker cabinets, white cabinets, wood countertops, white walls, a side-by-side washer/dryer and brown countertops

Mudroom and Laundry looking towards the bathroom.
Example of a mid-sized cottage galley porcelain tile and white floor utility room design in Austin with an undermount sink, flat-panel cabinets, white cabinets, wood countertops, beige walls, a side-by-side washer/dryer and brown countertops
Example of a mid-sized cottage galley porcelain tile and white floor utility room design in Austin with an undermount sink, flat-panel cabinets, white cabinets, wood countertops, beige walls, a side-by-side washer/dryer and brown countertops
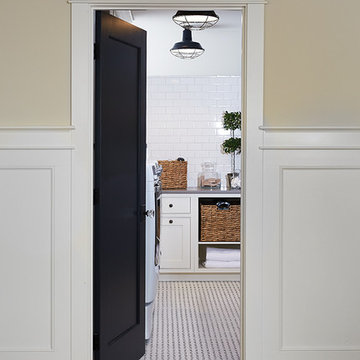
The best of the past and present meet in this distinguished design. Custom craftsmanship and distinctive detailing give this lakefront residence its vintage flavor while an open and light-filled floor plan clearly mark it as contemporary. With its interesting shingled roof lines, abundant windows with decorative brackets and welcoming porch, the exterior takes in surrounding views while the interior meets and exceeds contemporary expectations of ease and comfort. The main level features almost 3,000 square feet of open living, from the charming entry with multiple window seats and built-in benches to the central 15 by 22-foot kitchen, 22 by 18-foot living room with fireplace and adjacent dining and a relaxing, almost 300-square-foot screened-in porch. Nearby is a private sitting room and a 14 by 15-foot master bedroom with built-ins and a spa-style double-sink bath with a beautiful barrel-vaulted ceiling. The main level also includes a work room and first floor laundry, while the 2,165-square-foot second level includes three bedroom suites, a loft and a separate 966-square-foot guest quarters with private living area, kitchen and bedroom. Rounding out the offerings is the 1,960-square-foot lower level, where you can rest and recuperate in the sauna after a workout in your nearby exercise room. Also featured is a 21 by 18-family room, a 14 by 17-square-foot home theater, and an 11 by 12-foot guest bedroom suite.
Photography: Ashley Avila Photography & Fulview Builder: J. Peterson Homes Interior Design: Vision Interiors by Visbeen
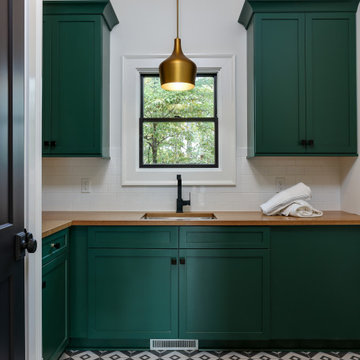
Mid-sized transitional u-shaped multicolored floor dedicated laundry room photo in Raleigh with an undermount sink, shaker cabinets, wood countertops, white walls, a side-by-side washer/dryer and brown countertops
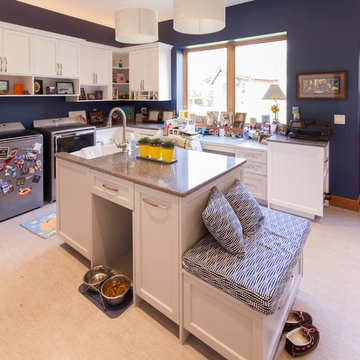
Inspiration for a contemporary u-shaped beige floor dedicated laundry room remodel in Milwaukee with a farmhouse sink, shaker cabinets, white cabinets, granite countertops, blue walls, a side-by-side washer/dryer and brown countertops
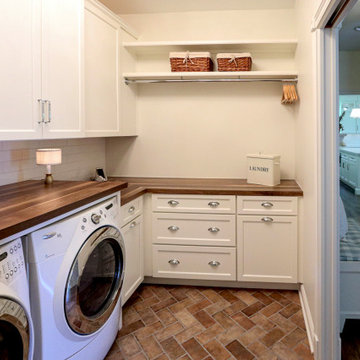
We updated this laundry room by installing Medallion Silverline Jackson Flat Panel cabinets in white icing color. The countertops are a custom Natural Black Walnut wood top with a Mockett charging station and a Porter single basin farmhouse sink and Moen Arbor high arc faucet. The backsplash is Ice White Wow Subway Tile. The floor is Durango Tumbled tile.
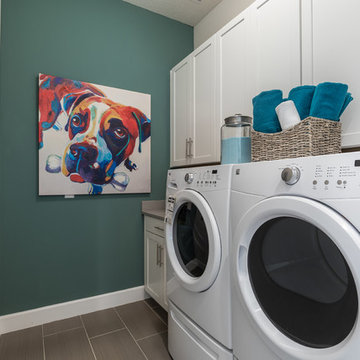
Inspiration for a beige floor dedicated laundry room remodel in Jacksonville with white cabinets, green walls, a side-by-side washer/dryer and beige countertops
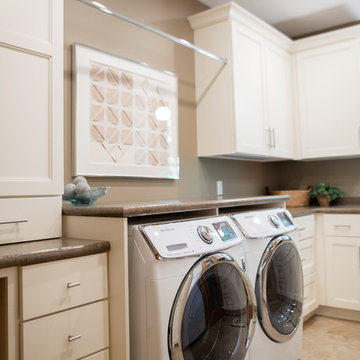
Photography: The Moments of Life
Dedicated laundry room - mid-sized transitional l-shaped porcelain tile and beige floor dedicated laundry room idea in Other with a drop-in sink, shaker cabinets, white cabinets, laminate countertops, gray walls, a side-by-side washer/dryer and brown countertops
Dedicated laundry room - mid-sized transitional l-shaped porcelain tile and beige floor dedicated laundry room idea in Other with a drop-in sink, shaker cabinets, white cabinets, laminate countertops, gray walls, a side-by-side washer/dryer and brown countertops
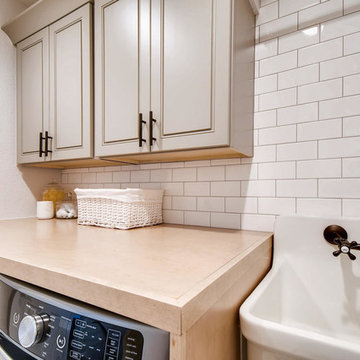
Example of a large country galley ceramic tile and multicolored floor dedicated laundry room design in Denver with a single-bowl sink, shaker cabinets, beige cabinets, wood countertops, white walls, a side-by-side washer/dryer and brown countertops

Laundry room Mud room
Features pair of antique doors, custom cabinetry, three built-in dog kennels, 8" Spanish mosaic tile
Inspiration for a cottage galley medium tone wood floor and beige floor dedicated laundry room remodel in Austin with raised-panel cabinets, white cabinets, quartzite countertops, white walls, a side-by-side washer/dryer and beige countertops
Inspiration for a cottage galley medium tone wood floor and beige floor dedicated laundry room remodel in Austin with raised-panel cabinets, white cabinets, quartzite countertops, white walls, a side-by-side washer/dryer and beige countertops
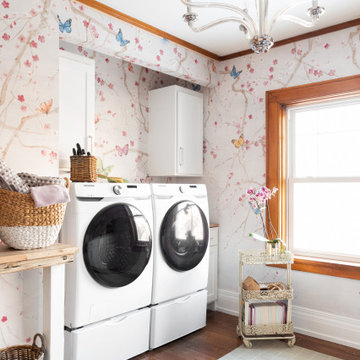
Galley dark wood floor, brown floor and wallpaper dedicated laundry room photo in Kansas City with a drop-in sink, recessed-panel cabinets, white cabinets, wood countertops, multicolored walls, a side-by-side washer/dryer and brown countertops

Large l-shaped light wood floor and beige floor utility room photo in Phoenix with an undermount sink, flat-panel cabinets, light wood cabinets, quartz countertops, white backsplash, porcelain backsplash, white walls, a side-by-side washer/dryer and beige countertops

Dedicated laundry room - mid-sized contemporary galley beige floor dedicated laundry room idea in Birmingham with a drop-in sink, recessed-panel cabinets, gray cabinets, solid surface countertops, white walls and beige countertops
Laundry Room with Beige Countertops and Brown Countertops Ideas
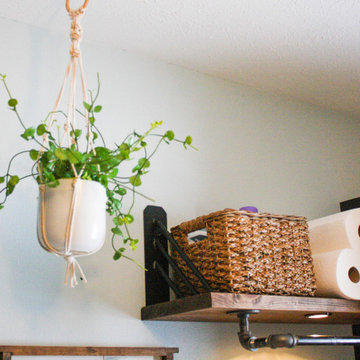
After removing an old hairdresser's sink, this laundry was a blank slate.
Needs; cleaning cabinet, utility sink, laundry sorting.
Custom cabinets were made to fit the space including shelves for laundry baskets, a deep utility sink, and additional storage space underneath for cleaning supplies. The tall closet cabinet holds brooms, mop, and vacuums. A decorative shelf adds a place to hang dry clothes and an opportunity for a little extra light. A fun handmade sign was added to lighten the mood in an otherwise solely utilitarian space.
7





