Laundry Room with Gray Backsplash and Beige Walls Ideas
Refine by:
Budget
Sort by:Popular Today
1 - 20 of 54 photos
Item 1 of 3

Picture Perfect House
Mid-sized transitional single-wall beige floor utility room photo in Chicago with recessed-panel cabinets, gray cabinets, quartzite countertops, gray backsplash, stone slab backsplash, gray countertops, an undermount sink, beige walls and a stacked washer/dryer
Mid-sized transitional single-wall beige floor utility room photo in Chicago with recessed-panel cabinets, gray cabinets, quartzite countertops, gray backsplash, stone slab backsplash, gray countertops, an undermount sink, beige walls and a stacked washer/dryer
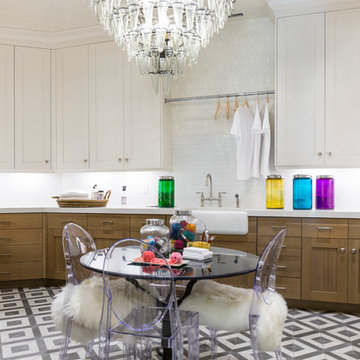
Laundry room - large transitional u-shaped marble floor and multicolored floor laundry room idea in Salt Lake City with a farmhouse sink, shaker cabinets, white cabinets, marble countertops, gray backsplash, beige walls, a side-by-side washer/dryer and black countertops

This is a hidden cat feeding and liter box area in the cabinetry of the laundry room. This is an excellent way to contain the smell and mess of a cat.
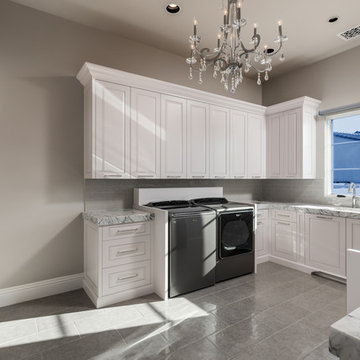
Laundry room with white cabinetry, marble countertops, and a sparkling chandelier.
Utility room - huge mediterranean u-shaped porcelain tile and gray floor utility room idea in Phoenix with a drop-in sink, raised-panel cabinets, white cabinets, marble countertops, beige walls, a side-by-side washer/dryer, multicolored countertops, gray backsplash and stone tile backsplash
Utility room - huge mediterranean u-shaped porcelain tile and gray floor utility room idea in Phoenix with a drop-in sink, raised-panel cabinets, white cabinets, marble countertops, beige walls, a side-by-side washer/dryer, multicolored countertops, gray backsplash and stone tile backsplash

Due to the cramped nature of the original space, the powder room and adjacent laundry room were relocated to the home’s new addition and the kitchen layout was reformatted to improve workflow.
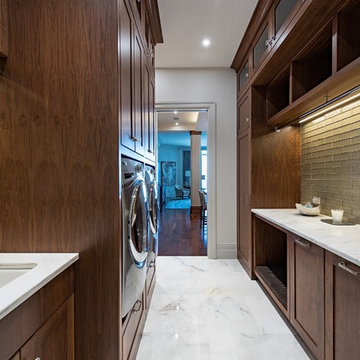
Laundry room - large coastal ceramic tile and white floor laundry room idea in Other with an undermount sink, flat-panel cabinets, dark wood cabinets, marble countertops, beige walls, white countertops, gray backsplash, mosaic tile backsplash and a side-by-side washer/dryer

The laundry and mud rooms, located off the kitchen, are a seamless reflection of the kitchen’s timeless design and also feature unique storage elements and the same classic shaker doors in the Willow stain.
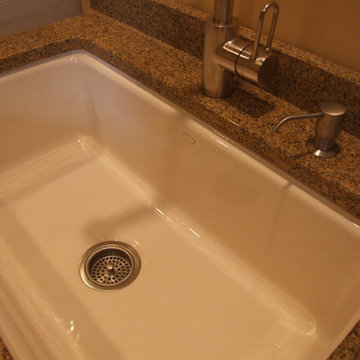
This sink has so many uses. Giving the baby a bath - wonderful, and washing your delicates, perfect.
Photo Credit: N. Leonard
Utility room - large cottage galley medium tone wood floor, brown floor and shiplap wall utility room idea in New York with an utility sink, raised-panel cabinets, beige cabinets, beige walls, a side-by-side washer/dryer, granite countertops, gray backsplash, shiplap backsplash and multicolored countertops
Utility room - large cottage galley medium tone wood floor, brown floor and shiplap wall utility room idea in New York with an utility sink, raised-panel cabinets, beige cabinets, beige walls, a side-by-side washer/dryer, granite countertops, gray backsplash, shiplap backsplash and multicolored countertops
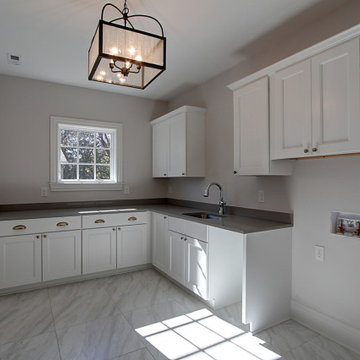
Laundry room in Denver, CO. This spacious laundry room comes complete with white shaker cabinets and gray quartz tops that sit on top of large format tile floor. This laundry room includes an undermount sink and dishwasher cavity and hook-up.
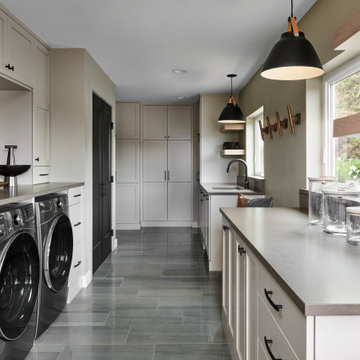
Utility room - large transitional l-shaped porcelain tile and green floor utility room idea in Denver with an undermount sink, recessed-panel cabinets, beige cabinets, quartz countertops, gray backsplash, quartz backsplash, beige walls, a side-by-side washer/dryer and gray countertops
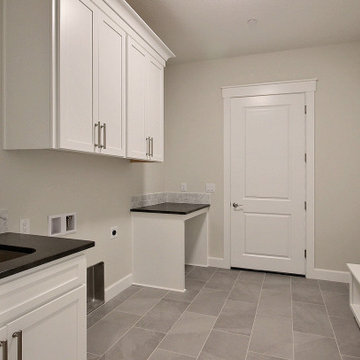
This Multi-Level Transitional Craftsman Home Features Blended Indoor/Outdoor Living, a Split-Bedroom Layout for Privacy in The Master Suite and Boasts Both a Master & Guest Suite on The Main Level!
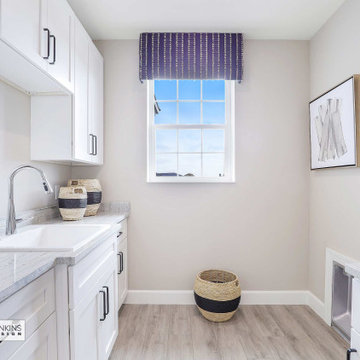
Example of a mid-sized beach style galley light wood floor and beige floor dedicated laundry room design in Other with a drop-in sink, recessed-panel cabinets, white cabinets, granite countertops, gray backsplash, granite backsplash, beige walls, a side-by-side washer/dryer and gray countertops
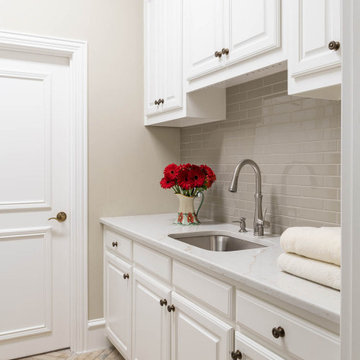
After a furnishing project in 2016, this family had us do a complete refresh on their traditional home in the Willow Bend Neighborhood of Plano, TX. With fresh paint and wallpaper, refinished wood floors, updated tile in the kitchen and baths, and modern appliances this home was totally transformed. The kitchen is the showstopper here with totally new upper cabinets, an updated back-splash and countertops, and all new (and reconfigured) appliances. From the herringbone brick floor in the laundry room to the mix of modern and traditional elements in the powder room, we just love the updates (and so do our amazing clients)!
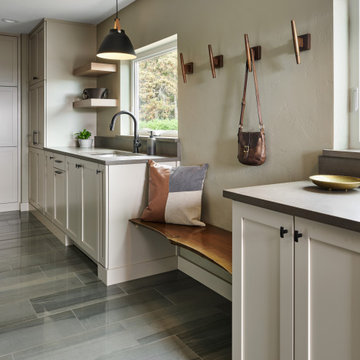
Inspiration for a large transitional l-shaped porcelain tile and green floor utility room remodel in Denver with an undermount sink, shaker cabinets, beige cabinets, quartz countertops, gray backsplash, quartz backsplash, beige walls, a side-by-side washer/dryer and gray countertops
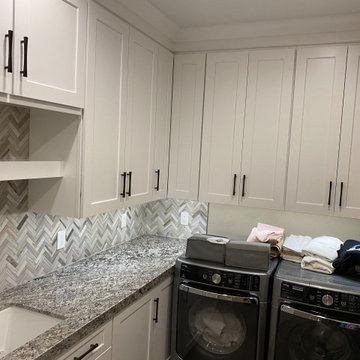
Inspiration for a mid-sized modern l-shaped ceramic tile and beige floor dedicated laundry room remodel in Las Vegas with a single-bowl sink, beaded inset cabinets, white cabinets, granite countertops, gray backsplash, cement tile backsplash, beige walls, a side-by-side washer/dryer and gray countertops
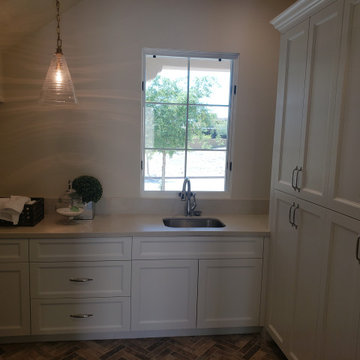
Example of a mid-sized tuscan brick floor and brown floor dedicated laundry room design in Phoenix with an undermount sink, raised-panel cabinets, white cabinets, granite countertops, gray backsplash, granite backsplash, beige walls and gray countertops

Inspiration for a large timeless u-shaped marble floor and multicolored floor laundry room remodel in Salt Lake City with a farmhouse sink, shaker cabinets, white cabinets, gray backsplash, beige walls, marble countertops, a side-by-side washer/dryer and black countertops
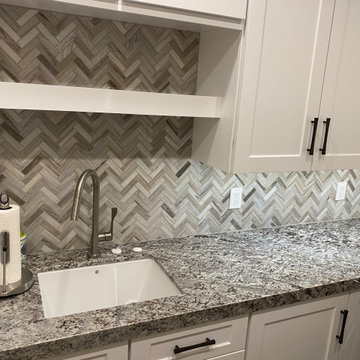
Dedicated laundry room - mid-sized modern l-shaped ceramic tile and beige floor dedicated laundry room idea in Las Vegas with white cabinets, granite countertops, a side-by-side washer/dryer, gray countertops, a single-bowl sink, beige walls, beaded inset cabinets, gray backsplash and cement tile backsplash

Laundry room with folding counter, sink and stackable washer/dryer. Two drawers pull out for laundry hampers. Storage availalbe in wall cabinets.
Inspiration for a small transitional galley dark wood floor and gray floor dedicated laundry room remodel in Boston with an undermount sink, shaker cabinets, gray cabinets, quartz countertops, gray backsplash, quartz backsplash, beige walls, a stacked washer/dryer and gray countertops
Inspiration for a small transitional galley dark wood floor and gray floor dedicated laundry room remodel in Boston with an undermount sink, shaker cabinets, gray cabinets, quartz countertops, gray backsplash, quartz backsplash, beige walls, a stacked washer/dryer and gray countertops
Laundry Room with Gray Backsplash and Beige Walls Ideas

© Lassiter Photography | ReVisionCharlotte.com
Mid-sized farmhouse galley porcelain tile, gray floor and wallpaper utility room photo in Charlotte with a single-bowl sink, shaker cabinets, white cabinets, quartzite countertops, gray backsplash, stone slab backsplash, beige walls, a side-by-side washer/dryer and gray countertops
Mid-sized farmhouse galley porcelain tile, gray floor and wallpaper utility room photo in Charlotte with a single-bowl sink, shaker cabinets, white cabinets, quartzite countertops, gray backsplash, stone slab backsplash, beige walls, a side-by-side washer/dryer and gray countertops
1





