Laundry Room with White Backsplash and Beige Walls Ideas
Refine by:
Budget
Sort by:Popular Today
1 - 20 of 276 photos
Item 1 of 3

The laundry room was placed between the front of the house (kitchen/dining/formal living) and the back game/informal family room. Guests frequently walked by this normally private area.
Laundry room now has tall cleaning storage and custom cabinet to hide the washer/dryer when not in use. A new sink and faucet create a functional cleaning and serving space and a hidden waste bin sits on the right.

This 1990s brick home had decent square footage and a massive front yard, but no way to enjoy it. Each room needed an update, so the entire house was renovated and remodeled, and an addition was put on over the existing garage to create a symmetrical front. The old brown brick was painted a distressed white.
The 500sf 2nd floor addition includes 2 new bedrooms for their teen children, and the 12'x30' front porch lanai with standing seam metal roof is a nod to the homeowners' love for the Islands. Each room is beautifully appointed with large windows, wood floors, white walls, white bead board ceilings, glass doors and knobs, and interior wood details reminiscent of Hawaiian plantation architecture.
The kitchen was remodeled to increase width and flow, and a new laundry / mudroom was added in the back of the existing garage. The master bath was completely remodeled. Every room is filled with books, and shelves, many made by the homeowner.
Project photography by Kmiecik Imagery.

French country l-shaped ceramic tile and gray floor dedicated laundry room photo in Charleston with an undermount sink, shaker cabinets, white cabinets, quartz countertops, white backsplash, ceramic backsplash, beige walls, a side-by-side washer/dryer and black countertops
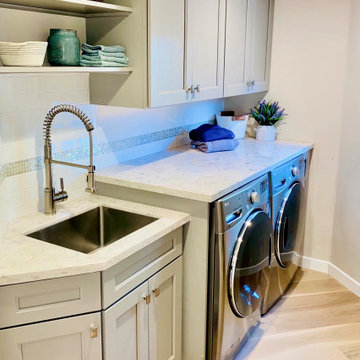
Compact, corner laundry room with low ceilings.
Dedicated laundry room - mid-sized transitional light wood floor dedicated laundry room idea in San Francisco with an undermount sink, shaker cabinets, gray cabinets, quartz countertops, white backsplash, glass tile backsplash, beige walls, a side-by-side washer/dryer and white countertops
Dedicated laundry room - mid-sized transitional light wood floor dedicated laundry room idea in San Francisco with an undermount sink, shaker cabinets, gray cabinets, quartz countertops, white backsplash, glass tile backsplash, beige walls, a side-by-side washer/dryer and white countertops
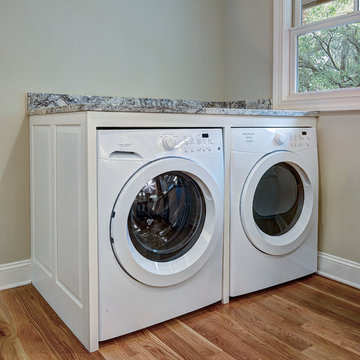
William Quarrels
Inspiration for a mid-sized transitional l-shaped light wood floor laundry room remodel in Charleston with a double-bowl sink, raised-panel cabinets, white cabinets, granite countertops, white backsplash and beige walls
Inspiration for a mid-sized transitional l-shaped light wood floor laundry room remodel in Charleston with a double-bowl sink, raised-panel cabinets, white cabinets, granite countertops, white backsplash and beige walls
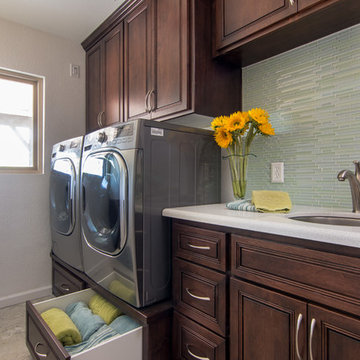
Laundry room off of the kitchen.
Brian Covington, Photographer
Utility room - large transitional single-wall beige floor utility room idea in Los Angeles with white backsplash, glass tile backsplash, an undermount sink, raised-panel cabinets, quartz countertops, beige walls, a side-by-side washer/dryer and dark wood cabinets
Utility room - large transitional single-wall beige floor utility room idea in Los Angeles with white backsplash, glass tile backsplash, an undermount sink, raised-panel cabinets, quartz countertops, beige walls, a side-by-side washer/dryer and dark wood cabinets

This laundry room design in Gainesville is a bright space with everything you need for an efficient laundry and utility room. It includes a side-by-side washer and dryer, utility sink, bar for hanging clothes to dry, and plenty of storage and work space. Custom cabinetry and countertop space along with ample lighting will make it easier than ever to keep on top of your laundry!
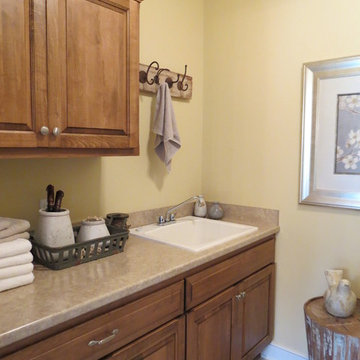
Inspiration for a french country utility room remodel with an utility sink, raised-panel cabinets, medium tone wood cabinets, white backsplash and beige walls
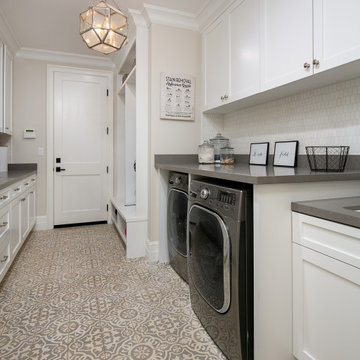
Inspiration for a transitional galley ceramic tile and multicolored floor dedicated laundry room remodel in Los Angeles with an undermount sink, shaker cabinets, white cabinets, quartz countertops, white backsplash, porcelain backsplash, beige walls, a side-by-side washer/dryer and gray countertops

The laundry room between the kitchen and powder room received new cabinets, washer and dryer, cork flooring, as well as the new lighting.
JRY & Co.
Inspiration for a mid-sized transitional galley cork floor and white floor dedicated laundry room remodel in Los Angeles with raised-panel cabinets, white cabinets, quartz countertops, white backsplash, ceramic backsplash, beige walls and a side-by-side washer/dryer
Inspiration for a mid-sized transitional galley cork floor and white floor dedicated laundry room remodel in Los Angeles with raised-panel cabinets, white cabinets, quartz countertops, white backsplash, ceramic backsplash, beige walls and a side-by-side washer/dryer
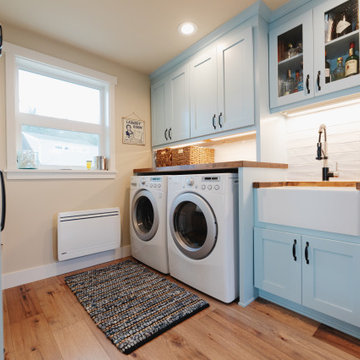
Large beach style galley medium tone wood floor and brown floor utility room photo in Seattle with a farmhouse sink, shaker cabinets, blue cabinets, wood countertops, white backsplash, ceramic backsplash, beige walls, a side-by-side washer/dryer and brown countertops
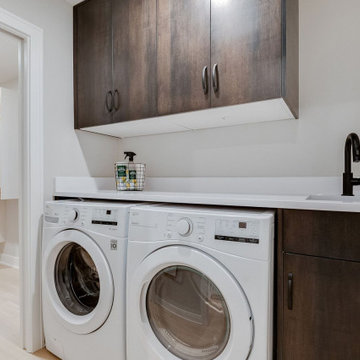
Green living is all over at GreenHalo Builds. From ecofriendly appliances to low flow faucets, we keep sustainability at the forefront of all our designs.

Example of a mid-sized cottage l-shaped dedicated laundry room design in Detroit with a drop-in sink, granite countertops, white backsplash, subway tile backsplash, beige walls, a stacked washer/dryer and beige countertops
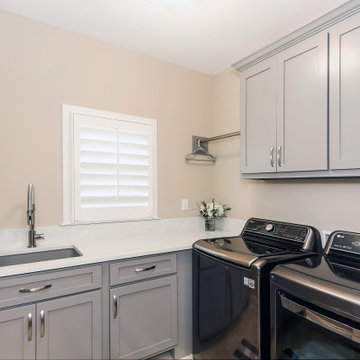
North Hall Fireplace and Laundry / Mud Room Remodel
Example of a mid-sized transitional l-shaped porcelain tile and beige floor dedicated laundry room design in Atlanta with an undermount sink, shaker cabinets, gray cabinets, quartz countertops, white backsplash, quartz backsplash, beige walls, a side-by-side washer/dryer and white countertops
Example of a mid-sized transitional l-shaped porcelain tile and beige floor dedicated laundry room design in Atlanta with an undermount sink, shaker cabinets, gray cabinets, quartz countertops, white backsplash, quartz backsplash, beige walls, a side-by-side washer/dryer and white countertops

Inspiration for a small craftsman galley vinyl floor, beige floor and wallpaper utility room remodel in Minneapolis with an undermount sink, raised-panel cabinets, white cabinets, granite countertops, white backsplash, ceramic backsplash, beige walls, a stacked washer/dryer and white countertops
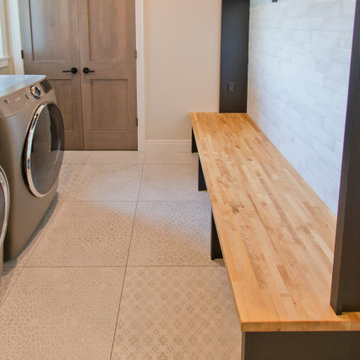
If you love what you see and would like to know more about a manufacturer/color/style of a Floor & Home product used in this project, submit a product inquiry request here: bit.ly/_ProductInquiry
Floor & Home products supplied by Coyle Carpet One- Madison, WI
Products Supplied Include: Hickory Hardwood Floors, Bathroom Tile, Shower Tile, Tub Surround Tile, Carpet for Stairs, Bedroom Carpet, Kitchen Backsplash, Bathroom Floor Tile, Wall Tile, Laundry Room Luxury Vinyl Tile (LVT)
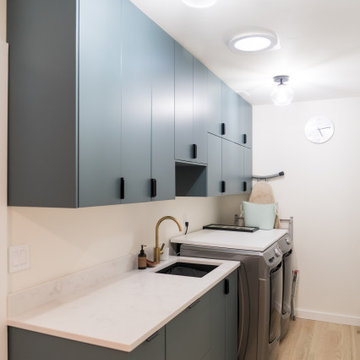
This laundry room was designed to have a similar aesthetic to the kitchen, including finishing it with quartz countertops and brushed gold faucets.
Inspiration for a small scandinavian galley light wood floor and beige floor utility room remodel in Seattle with an undermount sink, flat-panel cabinets, green cabinets, quartz countertops, white backsplash, quartz backsplash, beige walls, a side-by-side washer/dryer and white countertops
Inspiration for a small scandinavian galley light wood floor and beige floor utility room remodel in Seattle with an undermount sink, flat-panel cabinets, green cabinets, quartz countertops, white backsplash, quartz backsplash, beige walls, a side-by-side washer/dryer and white countertops
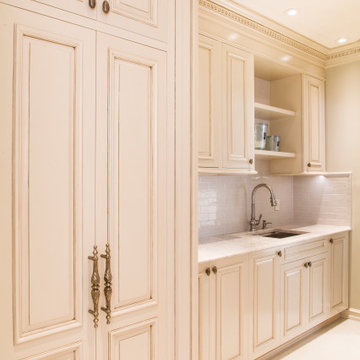
Custom made elegant Laundry Room, cream color, classic hand carved details.
Inspiration for a mid-sized timeless single-wall ceramic tile and white floor dedicated laundry room remodel in New York with shaker cabinets, beige cabinets, quartz countertops, white backsplash, beige walls, an integrated washer/dryer and beige countertops
Inspiration for a mid-sized timeless single-wall ceramic tile and white floor dedicated laundry room remodel in New York with shaker cabinets, beige cabinets, quartz countertops, white backsplash, beige walls, an integrated washer/dryer and beige countertops

Utility room - mid-sized u-shaped ceramic tile and gray floor utility room idea in Minneapolis with an undermount sink, flat-panel cabinets, beige cabinets, solid surface countertops, white backsplash, ceramic backsplash, beige walls and beige countertops
Laundry Room with White Backsplash and Beige Walls Ideas

Laundry that can function as a butlers pantry when needed
Dedicated laundry room - mid-sized traditional l-shaped limestone floor, beige floor and exposed beam dedicated laundry room idea in Milwaukee with beaded inset cabinets, distressed cabinets, quartz countertops, white backsplash, quartz backsplash, beige walls, a stacked washer/dryer and white countertops
Dedicated laundry room - mid-sized traditional l-shaped limestone floor, beige floor and exposed beam dedicated laundry room idea in Milwaukee with beaded inset cabinets, distressed cabinets, quartz countertops, white backsplash, quartz backsplash, beige walls, a stacked washer/dryer and white countertops
1





