Laundry Room with Brown Backsplash and Beige Walls Ideas
Refine by:
Budget
Sort by:Popular Today
1 - 20 of 25 photos
Item 1 of 3

With the original, unfinished laundry room located in the enclosed porch with plywood subflooring and bare shiplap on the walls, our client was ready for a change.
To create a functional size laundry/utility room, Blackline Renovations repurposed part of the enclosed porch and slightly expanded into the original kitchen footprint. With a small space to work with, form and function was paramount. Blackline Renovations’ creative solution involved carefully designing an efficient layout with accessible storage. The laundry room was thus designed with floor-to-ceiling cabinetry and a stacked washer/dryer to provide enough space for a folding station and drying area. The lower cabinet beneath the drying area was even customized to conceal and store a cat litter box. Every square inch was wisely utilized to maximize this small space.
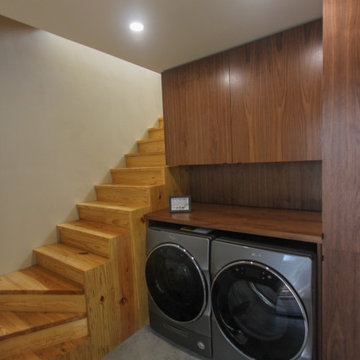
Laundry area with stairs and walnut paneling.
Inspiration for a modern concrete floor and gray floor utility room remodel in Austin with flat-panel cabinets, medium tone wood cabinets, wood countertops, brown backsplash, wood backsplash, beige walls, a side-by-side washer/dryer and brown countertops
Inspiration for a modern concrete floor and gray floor utility room remodel in Austin with flat-panel cabinets, medium tone wood cabinets, wood countertops, brown backsplash, wood backsplash, beige walls, a side-by-side washer/dryer and brown countertops
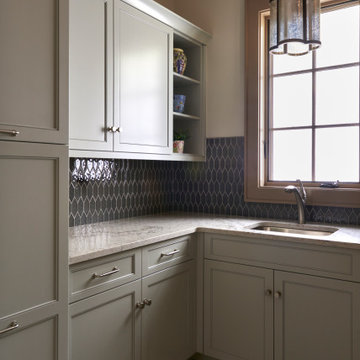
Compact and very functional laundry room
Inspiration for a small u-shaped ceramic tile and beige floor utility room remodel in Other with an undermount sink, raised-panel cabinets, beige cabinets, granite countertops, brown backsplash, glass tile backsplash, beige walls, a stacked washer/dryer and beige countertops
Inspiration for a small u-shaped ceramic tile and beige floor utility room remodel in Other with an undermount sink, raised-panel cabinets, beige cabinets, granite countertops, brown backsplash, glass tile backsplash, beige walls, a stacked washer/dryer and beige countertops

Utility room - mid-sized traditional galley medium tone wood floor, brown floor, vaulted ceiling and wainscoting utility room idea in Chicago with recessed-panel cabinets, beige cabinets, wood countertops, brown backsplash, subway tile backsplash, beige walls, a side-by-side washer/dryer and brown countertops

Photo by Linda Oyama-Bryan
Large arts and crafts l-shaped slate floor and multicolored floor dedicated laundry room photo in Chicago with an undermount sink, recessed-panel cabinets, white cabinets, granite countertops, brown backsplash, granite backsplash, beige walls, a side-by-side washer/dryer and brown countertops
Large arts and crafts l-shaped slate floor and multicolored floor dedicated laundry room photo in Chicago with an undermount sink, recessed-panel cabinets, white cabinets, granite countertops, brown backsplash, granite backsplash, beige walls, a side-by-side washer/dryer and brown countertops

Utility room - mid-sized traditional galley medium tone wood floor, brown floor, vaulted ceiling and wainscoting utility room idea in Chicago with recessed-panel cabinets, beige cabinets, wood countertops, brown backsplash, subway tile backsplash, beige walls, a side-by-side washer/dryer and brown countertops

Large elegant galley laminate floor, beige floor, wallpaper ceiling and wallpaper dedicated laundry room photo in Chicago with recessed-panel cabinets, medium tone wood cabinets, granite countertops, a side-by-side washer/dryer, beige walls, a drop-in sink, brown backsplash, marble backsplash and brown countertops
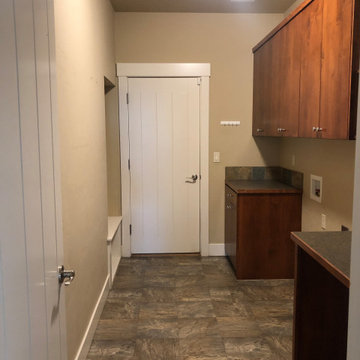
Before: brown and boring laundry room,
After: Complete built in cabinets to conceal the washer and dryer and add a ton of storage.
Inspiration for a small transitional galley linoleum floor utility room remodel in Boise with flat-panel cabinets, brown cabinets, laminate countertops, brown backsplash, ceramic backsplash, beige walls and a side-by-side washer/dryer
Inspiration for a small transitional galley linoleum floor utility room remodel in Boise with flat-panel cabinets, brown cabinets, laminate countertops, brown backsplash, ceramic backsplash, beige walls and a side-by-side washer/dryer
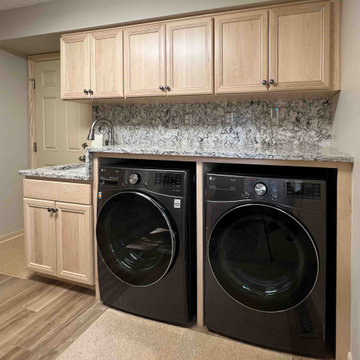
The laundry room attaches the garage to the main home. The laundry room features Cambria surfaces and light natural plywood cabinets.
Mid-sized elegant galley laminate floor and beige floor dedicated laundry room photo in Cleveland with an undermount sink, recessed-panel cabinets, light wood cabinets, quartzite countertops, brown backsplash, quartz backsplash, beige walls, a side-by-side washer/dryer and brown countertops
Mid-sized elegant galley laminate floor and beige floor dedicated laundry room photo in Cleveland with an undermount sink, recessed-panel cabinets, light wood cabinets, quartzite countertops, brown backsplash, quartz backsplash, beige walls, a side-by-side washer/dryer and brown countertops
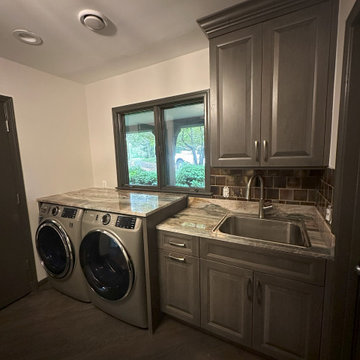
Cabinetry: Showplace EVO
Style: Channing
Finish: Cherry Flagstone
Designer: Andrea Yeip
Example of a mid-sized eclectic galley dark wood floor and brown floor utility room design in Detroit with an utility sink, raised-panel cabinets, dark wood cabinets, granite countertops, brown backsplash, ceramic backsplash, beige walls, a side-by-side washer/dryer and brown countertops
Example of a mid-sized eclectic galley dark wood floor and brown floor utility room design in Detroit with an utility sink, raised-panel cabinets, dark wood cabinets, granite countertops, brown backsplash, ceramic backsplash, beige walls, a side-by-side washer/dryer and brown countertops

This Lafayette, California, modern farmhouse is all about laid-back luxury. Designed for warmth and comfort, the home invites a sense of ease, transforming it into a welcoming haven for family gatherings and events.
Open and closed shelving, artful tiles, and a spacious counter converge, offering functionality and style in this laundry room. Plus, there's a designated space under the counter for the beloved dog, Bodhi.
Project by Douglah Designs. Their Lafayette-based design-build studio serves San Francisco's East Bay areas, including Orinda, Moraga, Walnut Creek, Danville, Alamo Oaks, Diablo, Dublin, Pleasanton, Berkeley, Oakland, and Piedmont.
For more about Douglah Designs, click here: http://douglahdesigns.com/
To learn more about this project, see here:
https://douglahdesigns.com/featured-portfolio/lafayette-modern-farmhouse-rebuild/
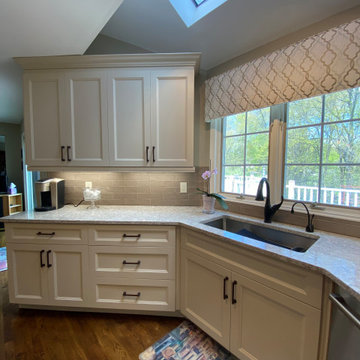
Large elegant l-shaped dark wood floor and brown floor laundry room photo in New York with an undermount sink, shaker cabinets, beige cabinets, quartz countertops, brown backsplash, porcelain backsplash, beige walls and beige countertops
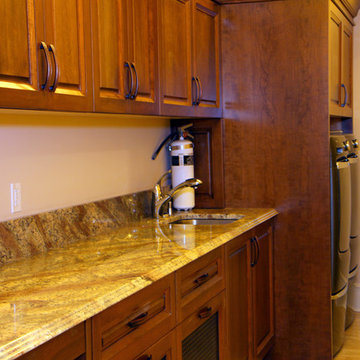
Dennis Robinson
Dedicated laundry room - large traditional single-wall porcelain tile and beige floor dedicated laundry room idea in Vancouver with an undermount sink, raised-panel cabinets, dark wood cabinets, granite countertops, brown backsplash, stone slab backsplash, beige walls and a side-by-side washer/dryer
Dedicated laundry room - large traditional single-wall porcelain tile and beige floor dedicated laundry room idea in Vancouver with an undermount sink, raised-panel cabinets, dark wood cabinets, granite countertops, brown backsplash, stone slab backsplash, beige walls and a side-by-side washer/dryer
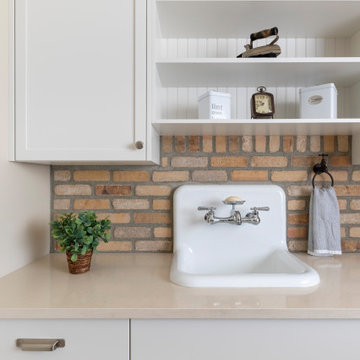
Example of a large farmhouse u-shaped utility room design in Vancouver with a farmhouse sink, shaker cabinets, white cabinets, quartz countertops, brown backsplash, brick backsplash, beige walls, a side-by-side washer/dryer and beige countertops

Example of a small eclectic l-shaped porcelain tile and beige floor dedicated laundry room design in Other with an utility sink, recessed-panel cabinets, beige cabinets, solid surface countertops, brown backsplash, ceramic backsplash, beige walls, a side-by-side washer/dryer and beige countertops

Light beige first floor utility area
Inspiration for a mid-sized modern galley light wood floor and brown floor utility room remodel in London with glass-front cabinets, dark wood cabinets, wood countertops, brown backsplash, wood backsplash, beige walls and brown countertops
Inspiration for a mid-sized modern galley light wood floor and brown floor utility room remodel in London with glass-front cabinets, dark wood cabinets, wood countertops, brown backsplash, wood backsplash, beige walls and brown countertops
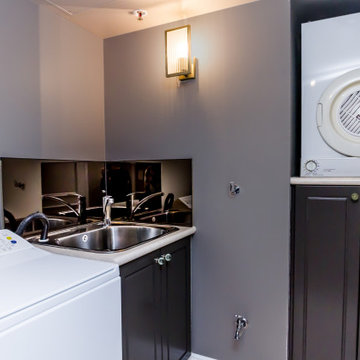
Small transitional dedicated laundry room photo in Brisbane with a drop-in sink, recessed-panel cabinets, brown cabinets, laminate countertops, brown backsplash, mirror backsplash, beige walls, a side-by-side washer/dryer and white countertops
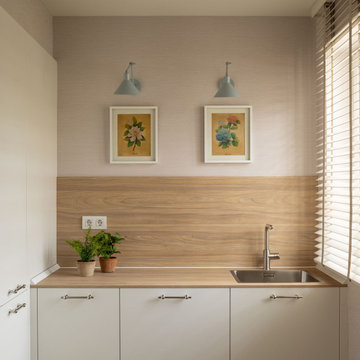
Mid-sized transitional l-shaped porcelain tile and wallpaper dedicated laundry room photo in Bilbao with a drop-in sink, flat-panel cabinets, white cabinets, quartz countertops, brown backsplash, quartz backsplash, beige walls, a concealed washer/dryer and brown countertops
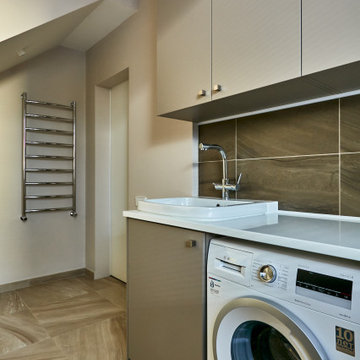
Example of a large trendy galley porcelain tile and beige floor dedicated laundry room design in Moscow with flat-panel cabinets, beige cabinets, solid surface countertops, white countertops, an utility sink, brown backsplash, ceramic backsplash, beige walls and an integrated washer/dryer
Laundry Room with Brown Backsplash and Beige Walls Ideas
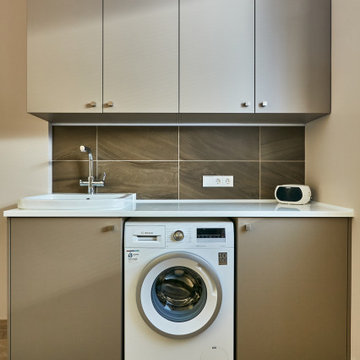
Large trendy galley porcelain tile and beige floor dedicated laundry room photo in Moscow with an utility sink, flat-panel cabinets, beige cabinets, solid surface countertops, brown backsplash, ceramic backsplash, beige walls, an integrated washer/dryer and white countertops
1





