Laundry Room with Brown Backsplash Ideas
Refine by:
Budget
Sort by:Popular Today
1 - 20 of 32 photos
Item 1 of 3

The large multi-purpose laundry and mud room is as stylish as it is functional with white quartz countertops, a polished brown ceramic tile backsplash and matte gray porcelain tile floor. Custom shaker cabinets boasts floor to ceiling storage with a cozy built in-window seat painted in Benjamin Moore’s Cloud Sky. Additional features include a side-by-side washer and dryer, full-size laundry sink with black under mount sink and matte black pull out spray faucet.

Mid-sized transitional galley ceramic tile and brown floor dedicated laundry room photo in Baltimore with a drop-in sink, recessed-panel cabinets, gray cabinets, quartz countertops, brown backsplash, ceramic backsplash, brown walls, a side-by-side washer/dryer and white countertops
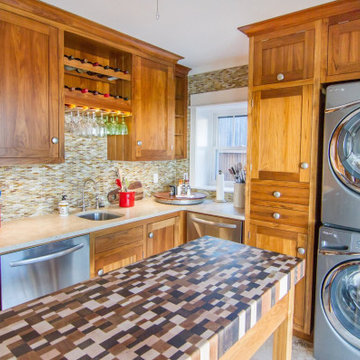
Example of a large beach style u-shaped limestone floor and beige floor laundry room design in Charleston with an undermount sink, flat-panel cabinets, light wood cabinets, wood countertops, brown backsplash, glass tile backsplash, a stacked washer/dryer and brown countertops
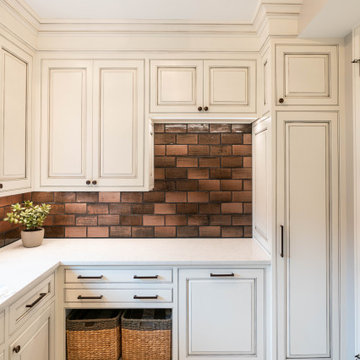
Mid-sized transitional white floor dedicated laundry room photo in Cleveland with an undermount sink, white cabinets, quartzite countertops, brown backsplash, subway tile backsplash, a side-by-side washer/dryer and white countertops

Inspiration for a mid-sized cottage galley shiplap wall, terra-cotta tile and multicolored floor utility room remodel in Other with a drop-in sink, recessed-panel cabinets, white cabinets, wood countertops, brown backsplash, wood backsplash, white walls, a side-by-side washer/dryer and brown countertops

This house had a large water damage and black mold in the bathroom and kitchen area for years and no one took care of it. When we first came in we called a remediation company to remove the black mold and to keep the place safe for the owner and her children. After remediation process was done we start complete demolition process to the kitchen, bathroom, and floors around the house. we rewired the whole house and upgraded the panel box to 200amp. installed R38 insulation in the attic. replaced the AC and upgraded to 3.5 tons. Replaced the entire floors with laminate floors. open up the wall between the living room and the kitchen, creating open space. painting the interior house. installing new kitchen cabinets and counter top. installing appliances. Remodel the bathroom completely. Remodel the front yard and installing artificial grass and river stones. painting the front and side walls of the house. replacing the roof completely with cool roof asphalt shingles.

Utility room - mid-sized traditional galley medium tone wood floor, brown floor, vaulted ceiling and wainscoting utility room idea in Chicago with recessed-panel cabinets, beige cabinets, wood countertops, brown backsplash, subway tile backsplash, beige walls, a side-by-side washer/dryer and brown countertops
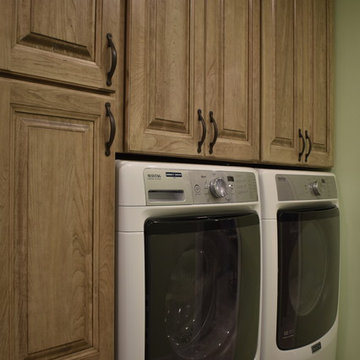
The cabinet and countertop space was maximnized to accommodate clients personal lifestyle. Clients original layout failed to utilize the ample space of the room. We picked warm colors and added a copper accent in the backsplash.

Utility room - mid-sized traditional galley medium tone wood floor, brown floor, vaulted ceiling and wainscoting utility room idea in Chicago with recessed-panel cabinets, beige cabinets, wood countertops, brown backsplash, subway tile backsplash, beige walls, a side-by-side washer/dryer and brown countertops

Example of a mid-sized farmhouse galley terra-cotta tile, multicolored floor and shiplap wall utility room design in Other with a drop-in sink, recessed-panel cabinets, white cabinets, wood countertops, brown backsplash, wood backsplash, white walls, a side-by-side washer/dryer and brown countertops
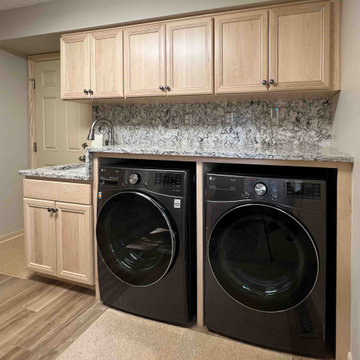
The laundry room attaches the garage to the main home. The laundry room features Cambria surfaces and light natural plywood cabinets.
Mid-sized elegant galley laminate floor and beige floor dedicated laundry room photo in Cleveland with an undermount sink, recessed-panel cabinets, light wood cabinets, quartzite countertops, brown backsplash, quartz backsplash, beige walls, a side-by-side washer/dryer and brown countertops
Mid-sized elegant galley laminate floor and beige floor dedicated laundry room photo in Cleveland with an undermount sink, recessed-panel cabinets, light wood cabinets, quartzite countertops, brown backsplash, quartz backsplash, beige walls, a side-by-side washer/dryer and brown countertops

This Lafayette, California, modern farmhouse is all about laid-back luxury. Designed for warmth and comfort, the home invites a sense of ease, transforming it into a welcoming haven for family gatherings and events.
Open and closed shelving, artful tiles, and a spacious counter converge, offering functionality and style in this laundry room. Plus, there's a designated space under the counter for the beloved dog, Bodhi.
Project by Douglah Designs. Their Lafayette-based design-build studio serves San Francisco's East Bay areas, including Orinda, Moraga, Walnut Creek, Danville, Alamo Oaks, Diablo, Dublin, Pleasanton, Berkeley, Oakland, and Piedmont.
For more about Douglah Designs, click here: http://douglahdesigns.com/
To learn more about this project, see here:
https://douglahdesigns.com/featured-portfolio/lafayette-modern-farmhouse-rebuild/
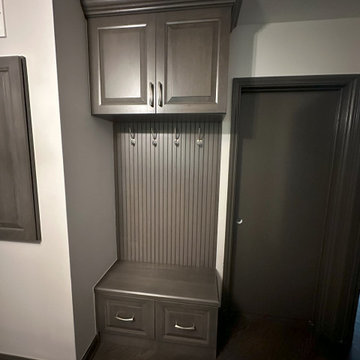
Cabinetry: Showplace EVO
Style: Channing
Finish: Cherry Flagstone
Designer: Andrea Yeip
Mid-sized eclectic galley dark wood floor and brown floor utility room photo in Detroit with an utility sink, raised-panel cabinets, dark wood cabinets, granite countertops, brown backsplash, ceramic backsplash, beige walls, a side-by-side washer/dryer and brown countertops
Mid-sized eclectic galley dark wood floor and brown floor utility room photo in Detroit with an utility sink, raised-panel cabinets, dark wood cabinets, granite countertops, brown backsplash, ceramic backsplash, beige walls, a side-by-side washer/dryer and brown countertops

Andy Haslam
Example of a mid-sized trendy single-wall limestone floor and beige floor laundry room design in Other with flat-panel cabinets, solid surface countertops, brown backsplash, mirror backsplash, white countertops, a stacked washer/dryer, an undermount sink, white walls and gray cabinets
Example of a mid-sized trendy single-wall limestone floor and beige floor laundry room design in Other with flat-panel cabinets, solid surface countertops, brown backsplash, mirror backsplash, white countertops, a stacked washer/dryer, an undermount sink, white walls and gray cabinets
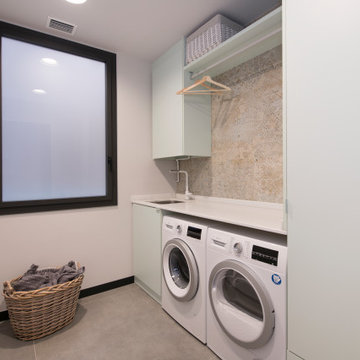
Inspiration for a mid-sized industrial single-wall porcelain tile and gray floor dedicated laundry room remodel in Other with a single-bowl sink, flat-panel cabinets, turquoise cabinets, quartzite countertops, brown backsplash, ceramic backsplash, white walls, a side-by-side washer/dryer and white countertops

Example of a small eclectic l-shaped porcelain tile and beige floor dedicated laundry room design in Other with an utility sink, recessed-panel cabinets, beige cabinets, solid surface countertops, brown backsplash, ceramic backsplash, beige walls, a side-by-side washer/dryer and beige countertops

Light beige first floor utility area
Inspiration for a mid-sized modern galley light wood floor and brown floor utility room remodel in London with glass-front cabinets, dark wood cabinets, wood countertops, brown backsplash, wood backsplash, beige walls and brown countertops
Inspiration for a mid-sized modern galley light wood floor and brown floor utility room remodel in London with glass-front cabinets, dark wood cabinets, wood countertops, brown backsplash, wood backsplash, beige walls and brown countertops
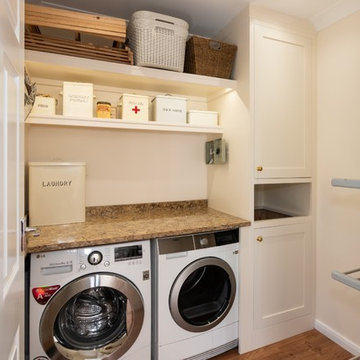
Inspiration for a huge timeless galley medium tone wood floor and brown floor laundry room remodel in Essex with a double-bowl sink, shaker cabinets, beige cabinets, quartzite countertops, brown backsplash, stone slab backsplash and brown countertops
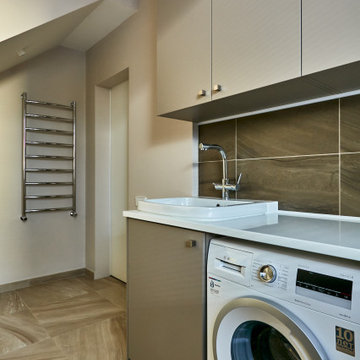
Example of a large trendy galley porcelain tile and beige floor dedicated laundry room design in Moscow with flat-panel cabinets, beige cabinets, solid surface countertops, white countertops, an utility sink, brown backsplash, ceramic backsplash, beige walls and an integrated washer/dryer
Laundry Room with Brown Backsplash Ideas
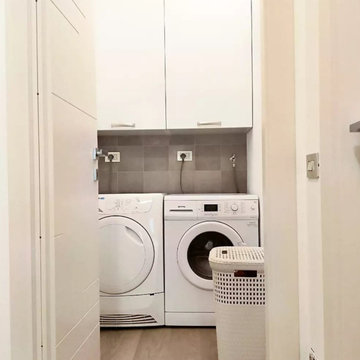
Locale lavanderia con lavatrice ed asciugatrice affiancate e e mobili pensili porta detersivi
Dedicated laundry room - small contemporary single-wall vinyl floor and gray floor dedicated laundry room idea in Other with flat-panel cabinets, white cabinets, brown backsplash, ceramic backsplash, white walls and a side-by-side washer/dryer
Dedicated laundry room - small contemporary single-wall vinyl floor and gray floor dedicated laundry room idea in Other with flat-panel cabinets, white cabinets, brown backsplash, ceramic backsplash, white walls and a side-by-side washer/dryer
1





