Laundry Room with Copper Countertops and Quartz Countertops Ideas
Refine by:
Budget
Sort by:Popular Today
161 - 180 of 9,377 photos
Item 1 of 3
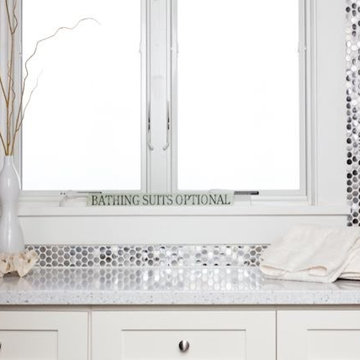
Brette-Ashley Photography, Rochester, NY
Inspiration for a small contemporary single-wall dedicated laundry room remodel in Charlotte with shaker cabinets, white cabinets and quartz countertops
Inspiration for a small contemporary single-wall dedicated laundry room remodel in Charlotte with shaker cabinets, white cabinets and quartz countertops
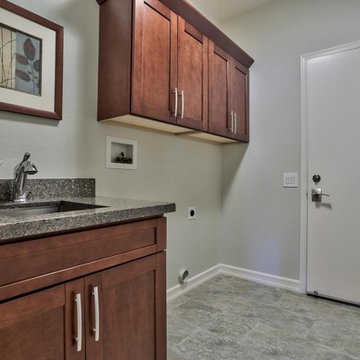
Laundry room - mid-sized contemporary single-wall laundry room idea in Phoenix with an utility sink, shaker cabinets, a side-by-side washer/dryer and quartz countertops
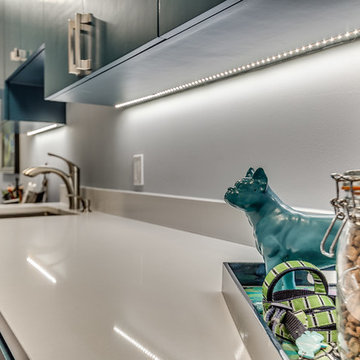
Example of a large minimalist galley ceramic tile dedicated laundry room design in Raleigh with a drop-in sink, flat-panel cabinets, blue cabinets, quartz countertops, white walls and a stacked washer/dryer

Inspiration for a large cottage u-shaped porcelain tile, gray floor and wallpaper ceiling utility room remodel in Nashville with an undermount sink, shaker cabinets, blue cabinets, quartz countertops, white backsplash, subway tile backsplash, gray walls, a side-by-side washer/dryer and gray countertops
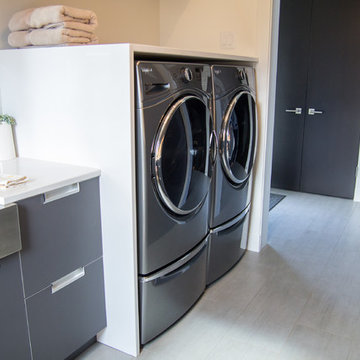
This newly completed custom home project was all about clean lines, symmetry and to keep the home feeling sleek and contemporary but warm and welcoming at the same time. In the Laundry Room we used a durable, easy to clean, textured laminate finish on the cabinetry. The darker finish really creates some drama to the space and the aluminum edge banding and integrated hardware add an unexpected touch. Caesarstone Pure White Quartz tops were used to keep the room light and bright.
Photo Credit: Whitney Summerall Photography ( https://whitneysummerallphotography.wordpress.com/)
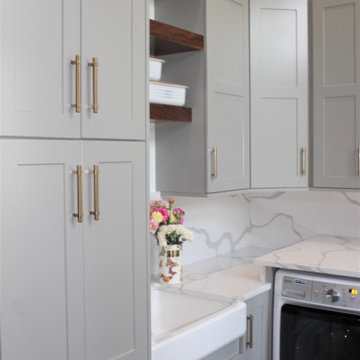
Cabinetry: Showplace EVO
Style: Pendleton w/ Five Piece Drawers
Finish: Paint Grade – Dorian Gray/Walnut - Natural
Countertop: (Customer’s Own) White w/ Gray Vein Quartz
Plumbing: (Customer’s Own)
Hardware: Richelieu – Champagne Bronze Bar Pulls
Backsplash: (Customer’s Own) Full-height Quartz
Floor: (Customer’s Own)
Designer: Devon Moore
Contractor: Carson’s Installations – Paul Carson
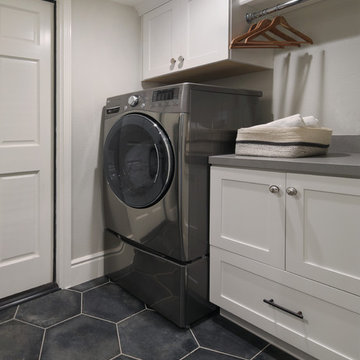
Transitional ceramic tile and black floor laundry room photo in Orange County with recessed-panel cabinets, quartz countertops, gray walls and a side-by-side washer/dryer
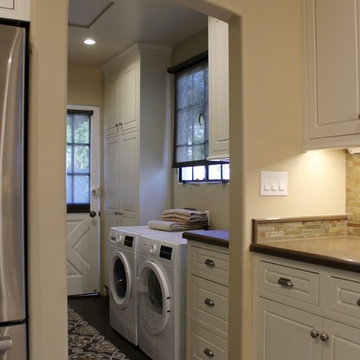
The laundry room is a narrow space that needs utility storage as well as a pantry. New full height cabinets are to the left of the new washer and dryer, and a new base and wall cabinet are on the right. The opposite wall contained the original utility closet. This was modified with new shelves and drawers to provide pantry storage. The original swinging door was replaced with a custom sliding barn door. New sun shades on the window and back door completes the new look.
JRY & Co.
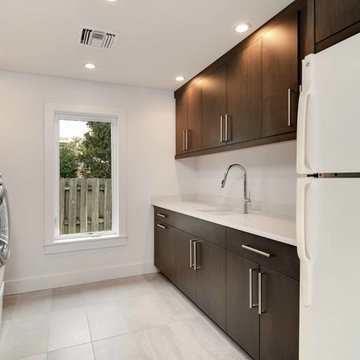
Example of a mid-sized minimalist galley porcelain tile dedicated laundry room design in Orlando with an undermount sink, flat-panel cabinets, dark wood cabinets, quartz countertops, white walls and a side-by-side washer/dryer

Perfect for a family of 6 (including the 2 large labs), this spacious laundry room/mud room has a plenty of storage so that laundry supplies, kids shoes and backpacks and pet food can be neatly tucked away. The style is a continuation of t he adjacent kitchen which is a luxurious industrial/farmhouse mix of elements such as complimentary woods, steel and top of the line appliances.
Photography by Fred Donham of PhotographyLink

This beautiful custom home located in Stowe, will serve as a primary residence for our wonderful clients and there family for years to come. With expansive views of Mt. Mansfield and Stowe Mountain Resort, this is the quintessential year round ski home. We worked closely with Bensonwood, who provided us with the beautiful timber frame elements as well as the high performance shell package.
Durable Western Red Cedar on the exterior will provide long lasting beauty and weather resistance. Custom interior builtins, Masonry, Cabinets, Mill Work, Doors, Wine Cellar, Bunk Beds and Stairs help to celebrate our talented in house craftsmanship.
Landscaping and hardscape Patios, Walkways and Terrace’s, along with the fire pit and gardens will insure this magnificent property is enjoyed year round.
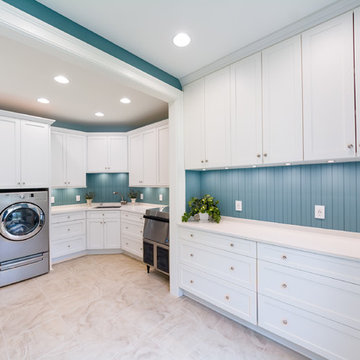
Laundry room with ample storage and bead-board backsplash.
Large beach style utility room photo in Other with shaker cabinets, white cabinets, quartz countertops and a side-by-side washer/dryer
Large beach style utility room photo in Other with shaker cabinets, white cabinets, quartz countertops and a side-by-side washer/dryer
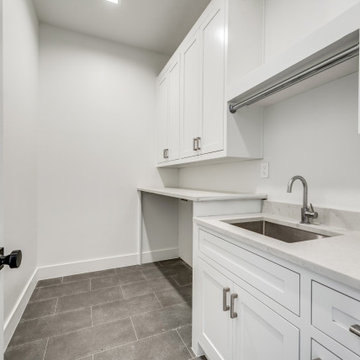
Arts and crafts galley porcelain tile and gray floor utility room photo in Dallas with an undermount sink, recessed-panel cabinets, white cabinets, quartz countertops, white walls, a side-by-side washer/dryer and white countertops
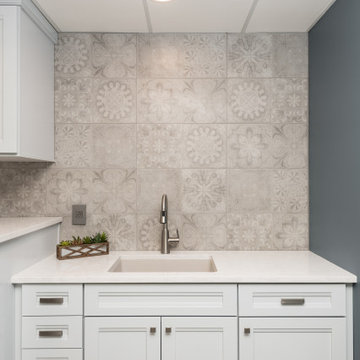
This laundry room designed by Curtis Lumber features Merillat Masterpiece cabinets with Sylvan Evercore doors in Surfside, hardware from the Amerock Manor Collection, Cambria Quartz countertop in Delgate, Elkay Quartz undermount sink, MoenEdwyn faucet and Ottimo ACCO1 Art Deco Series 12 x 24 tile.

Example of a transitional single-wall medium tone wood floor, brown floor and wallpaper dedicated laundry room design in Other with an undermount sink, shaker cabinets, white cabinets, quartz countertops, black backsplash, quartz backsplash, multicolored walls, a stacked washer/dryer and black countertops
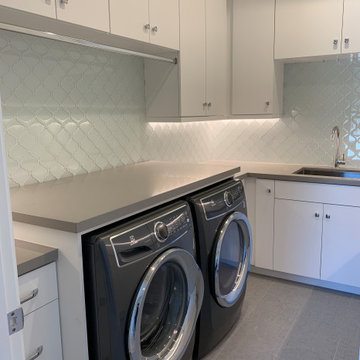
Laundry room - large laundry room with custom white cabinets, high end appliances, glass backsplash, and 4 panel modern interior door in Los Altos.
Inspiration for a large u-shaped light wood floor and white floor utility room remodel in San Francisco with an undermount sink, flat-panel cabinets, white cabinets, quartz countertops, gray walls, a side-by-side washer/dryer and gray countertops
Inspiration for a large u-shaped light wood floor and white floor utility room remodel in San Francisco with an undermount sink, flat-panel cabinets, white cabinets, quartz countertops, gray walls, a side-by-side washer/dryer and gray countertops
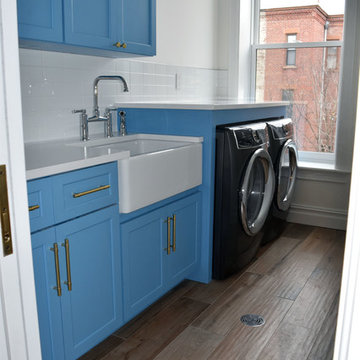
Inspiration for a mid-sized transitional ceramic tile and brown floor laundry room remodel in New York with a farmhouse sink, shaker cabinets, blue cabinets, quartz countertops, white walls, a side-by-side washer/dryer and white countertops
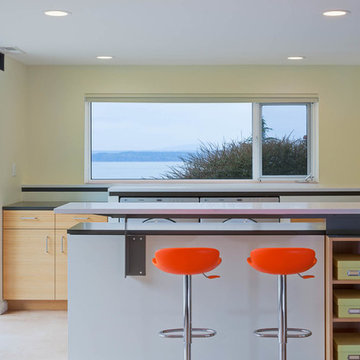
Sozinho Photography
Inspiration for a contemporary u-shaped cork floor utility room remodel in Seattle with a drop-in sink, flat-panel cabinets, medium tone wood cabinets, quartz countertops, beige walls and a side-by-side washer/dryer
Inspiration for a contemporary u-shaped cork floor utility room remodel in Seattle with a drop-in sink, flat-panel cabinets, medium tone wood cabinets, quartz countertops, beige walls and a side-by-side washer/dryer
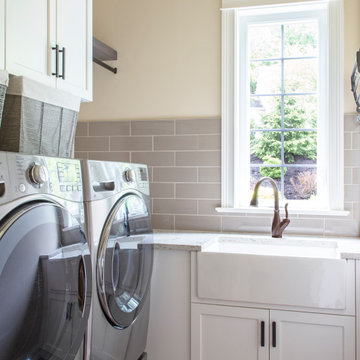
Example of a transitional ceramic tile and beige floor laundry room design in Other with a farmhouse sink, shaker cabinets, white cabinets, quartz countertops, beige walls and a side-by-side washer/dryer
Laundry Room with Copper Countertops and Quartz Countertops Ideas
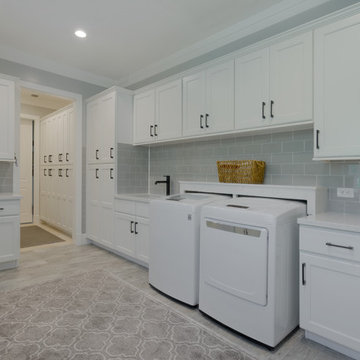
Photos by Michael Laurenzano. Design by homeowner, A. Leonard.
Inspiration for a porcelain tile laundry room remodel in Miami with shaker cabinets, white cabinets, quartz countertops, gray walls and a side-by-side washer/dryer
Inspiration for a porcelain tile laundry room remodel in Miami with shaker cabinets, white cabinets, quartz countertops, gray walls and a side-by-side washer/dryer
9





