Laundry Room with Glass Countertops and Tile Countertops Ideas
Refine by:
Budget
Sort by:Popular Today
141 - 160 of 202 photos
Item 1 of 4
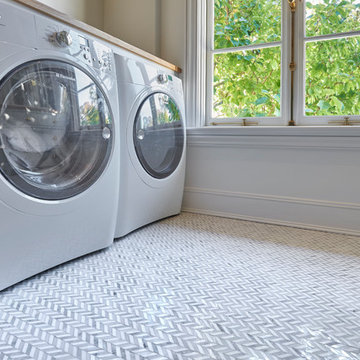
Chevron Marble Tile Floor with Nano Glass Counter Tops
Transitional marble floor laundry room photo in New York with glass countertops
Transitional marble floor laundry room photo in New York with glass countertops
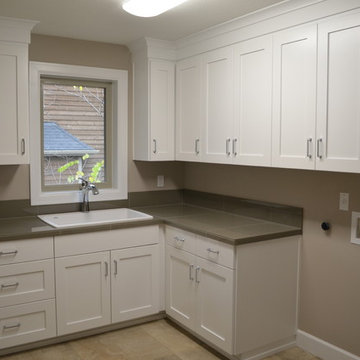
Example of a large classic l-shaped travertine floor dedicated laundry room design in Portland with a drop-in sink, shaker cabinets, white cabinets, tile countertops, gray walls and a side-by-side washer/dryer
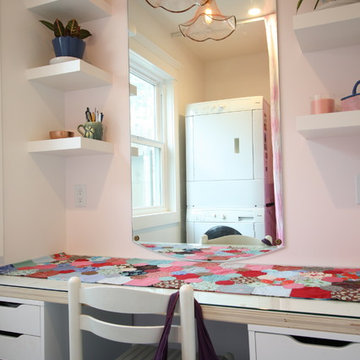
Example of a mid-sized trendy galley ceramic tile and blue floor dedicated laundry room design in Los Angeles with flat-panel cabinets, white cabinets, glass countertops, beige walls and a stacked washer/dryer

Paint by Sherwin Williams
Body Color - Agreeable Gray - SW 7029
Trim Color - Dover White - SW 6385
Media Room Wall Color - Accessible Beige - SW 7036
Interior Stone by Eldorado Stone
Stone Product Stacked Stone in Nantucket
Gas Fireplace by Heat & Glo
Flooring & Tile by Macadam Floor & Design
Tile Floor by Z-Collection
Tile Product Textile in Ivory 8.5" Hexagon
Tile Countertops by Surface Art Inc
Tile Product Venetian Architectural Collection - A La Mode in Honed Brown
Countertop Backsplash by Tierra Sol
Tile Product - Driftwood in Muretto Brown
Sinks by Decolav
Sink Faucet by Delta Faucet
Slab Countertops by Wall to Wall Stone Corp
Quartz Product True North Tropical White
Windows by Milgard Windows & Doors
Window Product Style Line® Series
Window Supplier Troyco - Window & Door
Window Treatments by Budget Blinds
Lighting by Destination Lighting
Fixtures by Crystorama Lighting
Interior Design by Creative Interiors & Design
Custom Cabinetry & Storage by Northwood Cabinets
Customized & Built by Cascade West Development
Photography by ExposioHDR Portland
Original Plans by Alan Mascord Design Associates
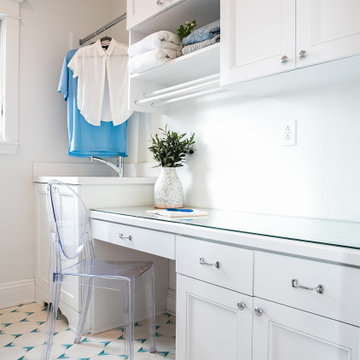
When one thing leads to another...and another...and another...
This fun family of 5 humans and one pup enlisted us to do a simple living room/dining room upgrade. Those led to updating the kitchen with some simple upgrades. (Thanks to Superior Tile and Stone) And that led to a total primary suite gut and renovation (Thanks to Verity Kitchens and Baths). When we were done, they sold their now perfect home and upgraded to the Beach Modern one a few galleries back. They might win the award for best Before/After pics in both projects! We love working with them and are happy to call them our friends.
Design by Eden LA Interiors
Photo by Kim Pritchard Photography
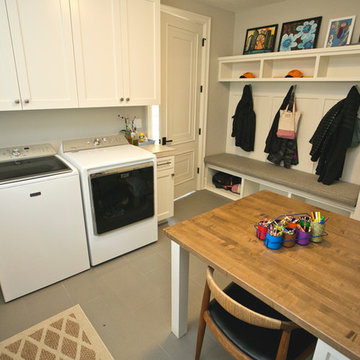
We love this multi-talented room. It's a perfectly functional laundry room, mud room off the garage entry with bench, cubby and hanging storage and a wonderful hobby/craft area. The warm wood table top offsets the large format tile countertops. So welcoming!
Photography by Cody Wheeler
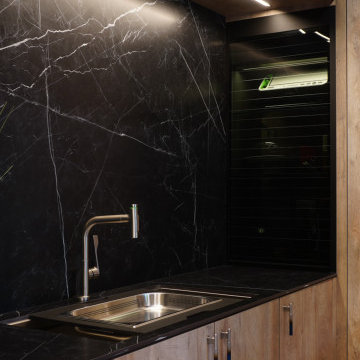
Laundry Room in Oak Endgrainm, with Zentrum Laundry Sink ZT36
Utility room - mid-sized contemporary galley utility room idea in Atlanta with an undermount sink, flat-panel cabinets, brown cabinets, tile countertops, black backsplash, porcelain backsplash, black walls, a concealed washer/dryer and black countertops
Utility room - mid-sized contemporary galley utility room idea in Atlanta with an undermount sink, flat-panel cabinets, brown cabinets, tile countertops, black backsplash, porcelain backsplash, black walls, a concealed washer/dryer and black countertops
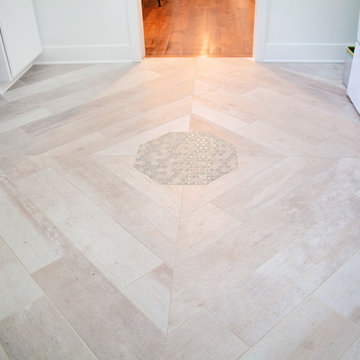
Example of a mid-sized minimalist galley porcelain tile and gray floor utility room design in Baltimore with an utility sink, flat-panel cabinets, white cabinets, glass countertops, multicolored walls, a side-by-side washer/dryer and green countertops
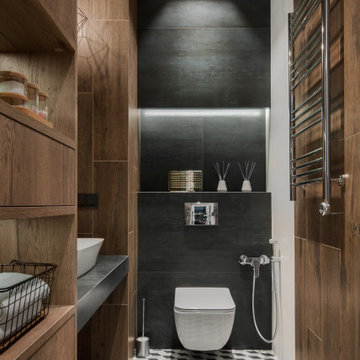
Декоратор-Катерина Наумова, фотограф- Ольга Мелекесцева.
Laundry room - small ceramic tile and gray floor laundry room idea in Moscow with a drop-in sink, flat-panel cabinets, medium tone wood cabinets, tile countertops, brown walls, a stacked washer/dryer and black countertops
Laundry room - small ceramic tile and gray floor laundry room idea in Moscow with a drop-in sink, flat-panel cabinets, medium tone wood cabinets, tile countertops, brown walls, a stacked washer/dryer and black countertops
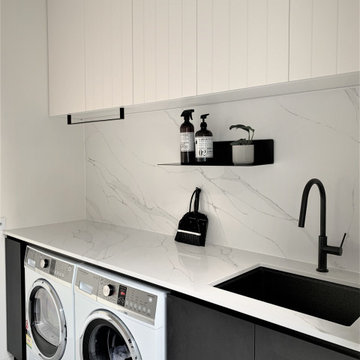
Upper cabinetry - V groove white satin 2 pac cabinetry.
Under cabinetry- Poltec malamine black woodmatt
Shelf by blu dot.
Splashback and benchtop- Calcutta porcelain tile
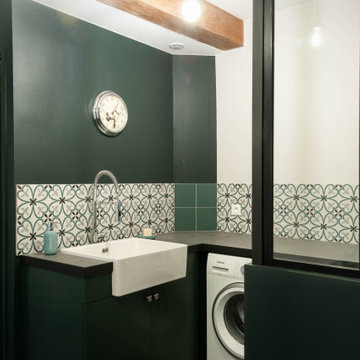
Utility room - large industrial ceramic tile and gray floor utility room idea in Lyon with a single-bowl sink, tile countertops, green walls, a side-by-side washer/dryer and gray countertops
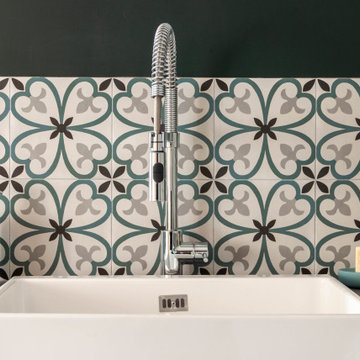
Inspiration for a large industrial ceramic tile and gray floor utility room remodel in Lyon with a single-bowl sink, tile countertops, green walls, a side-by-side washer/dryer and gray countertops
Laundry Room with Glass Countertops and Tile Countertops Ideas
8





