Laundry Room with Gray Backsplash and Black Countertops Ideas
Refine by:
Budget
Sort by:Popular Today
1 - 20 of 32 photos
Item 1 of 3
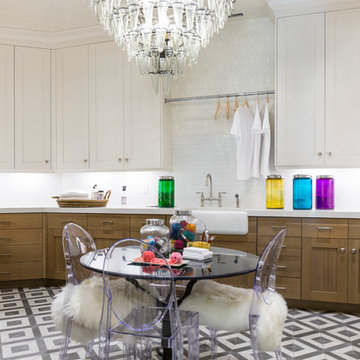
Laundry room - large transitional u-shaped marble floor and multicolored floor laundry room idea in Salt Lake City with a farmhouse sink, shaker cabinets, white cabinets, marble countertops, gray backsplash, beige walls, a side-by-side washer/dryer and black countertops
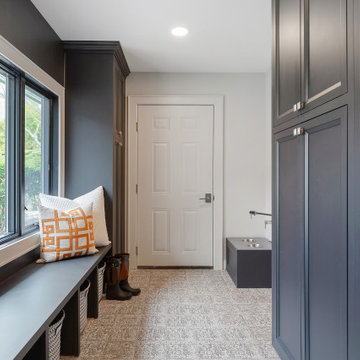
Laundry/mud room of our Roslyn Heights Ranch full-home makeover.
Example of a large transitional l-shaped ceramic tile and multicolored floor utility room design in New York with beaded inset cabinets, gray cabinets, quartz countertops, gray backsplash, ceramic backsplash, white walls, a stacked washer/dryer and black countertops
Example of a large transitional l-shaped ceramic tile and multicolored floor utility room design in New York with beaded inset cabinets, gray cabinets, quartz countertops, gray backsplash, ceramic backsplash, white walls, a stacked washer/dryer and black countertops
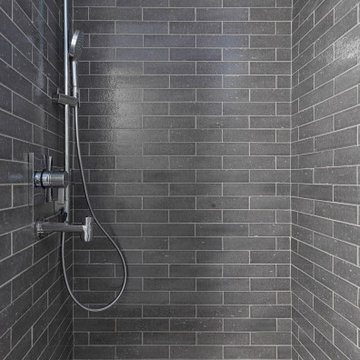
Doggie shower in the laundry/mud room of our Roslyn Heights Ranch full-home makeover.
Example of a large transitional l-shaped ceramic tile and multicolored floor utility room design in New York with beaded inset cabinets, white cabinets, quartz countertops, gray backsplash, ceramic backsplash, white walls, a stacked washer/dryer and black countertops
Example of a large transitional l-shaped ceramic tile and multicolored floor utility room design in New York with beaded inset cabinets, white cabinets, quartz countertops, gray backsplash, ceramic backsplash, white walls, a stacked washer/dryer and black countertops
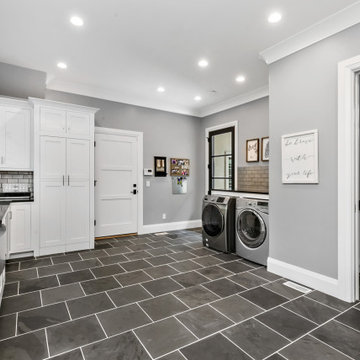
Interior design by others
Our architecture team was proud to design this traditional, cottage inspired home that is tucked within a developed residential location in St. Louis County. The main levels account for 6097 Sq Ft and an additional 1300 Sq Ft was reserved for the lower level. The homeowner requested a unique design that would provide backyard privacy from the street and an open floor plan in public spaces, but privacy in the master suite.
Challenges of this home design included a narrow corner lot build site, building height restrictions and corner lot setback restrictions. The floorplan design was tailored to this corner lot and oriented to take full advantage of southern sun in the rear courtyard and pool terrace area.
There are many notable spaces and visual design elements of this custom 5 bedroom, 5 bathroom brick cottage home. A mostly brick exterior with cut stone entry surround and entry terrace gardens helps create a cozy feel even before entering the home. Special spaces like a covered outdoor lanai, private southern terrace and second floor study nook create a pleasurable every-day living environment. For indoor entertainment, a lower level rec room, gallery, bar, lounge, and media room were also planned.
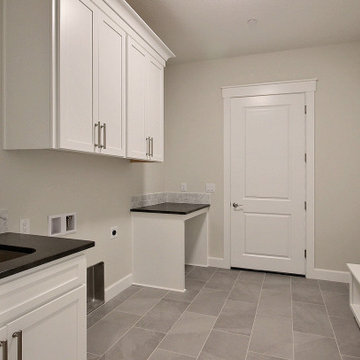
This Multi-Level Transitional Craftsman Home Features Blended Indoor/Outdoor Living, a Split-Bedroom Layout for Privacy in The Master Suite and Boasts Both a Master & Guest Suite on The Main Level!
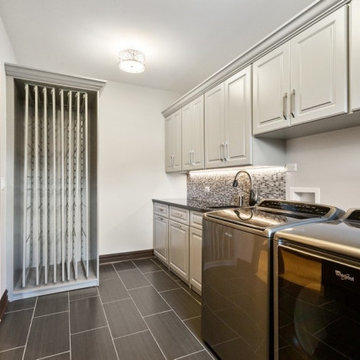
Huge elegant galley ceramic tile and gray floor dedicated laundry room photo in Chicago with an undermount sink, raised-panel cabinets, gray cabinets, granite countertops, gray backsplash, metal backsplash, white walls, a side-by-side washer/dryer and black countertops

Mid-sized elegant single-wall porcelain tile and multicolored floor utility room photo in Detroit with an undermount sink, shaker cabinets, white cabinets, granite countertops, gray backsplash, porcelain backsplash, gray walls, a side-by-side washer/dryer and black countertops
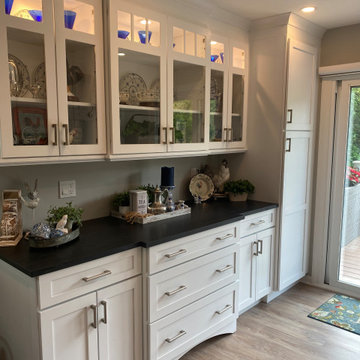
Special Additions
Medallion Cabinetry
Gold Series
Potters Mill - Flat Panel
Sea Salt
Tops: Caesarstone - Black Tempal
Example of a mid-sized transitional galley light wood floor and brown floor utility room design in New York with shaker cabinets, white cabinets, quartz countertops, gray backsplash, gray walls, a side-by-side washer/dryer and black countertops
Example of a mid-sized transitional galley light wood floor and brown floor utility room design in New York with shaker cabinets, white cabinets, quartz countertops, gray backsplash, gray walls, a side-by-side washer/dryer and black countertops
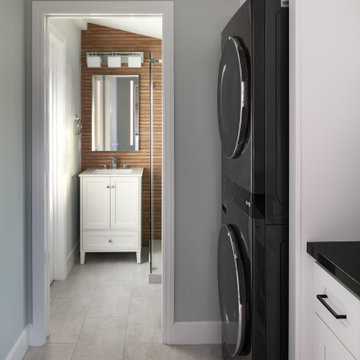
A traditional home in the middle of Burbank city was just as you would expect, compartmentalized areas upon compartmentalized rooms.
The kitchen was enclosure, the dining room was separated from everything else and then you had a tiny utility room that leads to another small closet.
All these walls and doorways were completely removed to expose a beautiful open area. A large all glass French door and 3 enlarged windows in the bay area welcomed in the natural light of this southwest facing kitchen.
The old utility room was redon and a whole bathroom was added in the end of it.
Classical white shaker with dark quartz top and marble backsplash is the ideal look for this new Transitional space.
The island received a beautiful marble slab top creating an eye-popping feature.
white oak flooring throughout the house also helped brighten up the space.
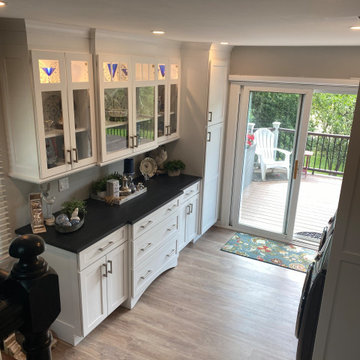
Special Additions
Medallion Cabinetry
Gold Series
Potters Mill - Flat Panel
Sea Salt
Tops: Caesarstone - Black Tempal
Utility room - mid-sized transitional galley light wood floor and brown floor utility room idea in New York with shaker cabinets, white cabinets, quartz countertops, a side-by-side washer/dryer, black countertops, gray walls and gray backsplash
Utility room - mid-sized transitional galley light wood floor and brown floor utility room idea in New York with shaker cabinets, white cabinets, quartz countertops, a side-by-side washer/dryer, black countertops, gray walls and gray backsplash
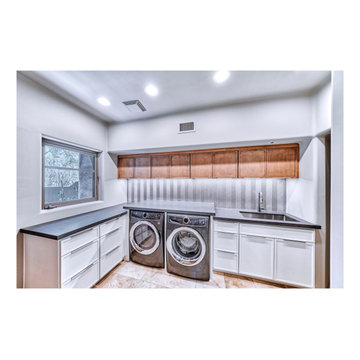
Inspiration for a large contemporary l-shaped travertine floor and beige floor utility room remodel in Phoenix with an undermount sink, flat-panel cabinets, medium tone wood cabinets, quartz countertops, gray backsplash, mosaic tile backsplash, gray walls, a side-by-side washer/dryer and black countertops

Heather Ryan, Interior Designer
H.Ryan Studio - Scottsdale, AZ
www.hryanstudio.com
Inspiration for a mid-sized transitional single-wall limestone floor, black floor and wood wall dedicated laundry room remodel in Phoenix with a farmhouse sink, shaker cabinets, medium tone wood cabinets, wood countertops, gray backsplash, wood backsplash, white walls, a concealed washer/dryer and black countertops
Inspiration for a mid-sized transitional single-wall limestone floor, black floor and wood wall dedicated laundry room remodel in Phoenix with a farmhouse sink, shaker cabinets, medium tone wood cabinets, wood countertops, gray backsplash, wood backsplash, white walls, a concealed washer/dryer and black countertops

Interior design by others
Our architecture team was proud to design this traditional, cottage inspired home that is tucked within a developed residential location in St. Louis County. The main levels account for 6097 Sq Ft and an additional 1300 Sq Ft was reserved for the lower level. The homeowner requested a unique design that would provide backyard privacy from the street and an open floor plan in public spaces, but privacy in the master suite.
Challenges of this home design included a narrow corner lot build site, building height restrictions and corner lot setback restrictions. The floorplan design was tailored to this corner lot and oriented to take full advantage of southern sun in the rear courtyard and pool terrace area.
There are many notable spaces and visual design elements of this custom 5 bedroom, 5 bathroom brick cottage home. A mostly brick exterior with cut stone entry surround and entry terrace gardens helps create a cozy feel even before entering the home. Special spaces like a covered outdoor lanai, private southern terrace and second floor study nook create a pleasurable every-day living environment. For indoor entertainment, a lower level rec room, gallery, bar, lounge, and media room were also planned.

This small addition packs a punch with tons of storage and a functional laundry space. Shoe cubbies, fluted apron sink, and upholstered bench round out the stunning features that make laundry more enjoyable.
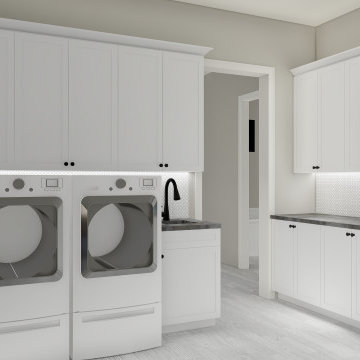
Dedicated laundry room - large modern l-shaped porcelain tile and gray floor dedicated laundry room idea in Phoenix with an undermount sink, shaker cabinets, white cabinets, quartz countertops, gray backsplash, porcelain backsplash, gray walls, a side-by-side washer/dryer and black countertops
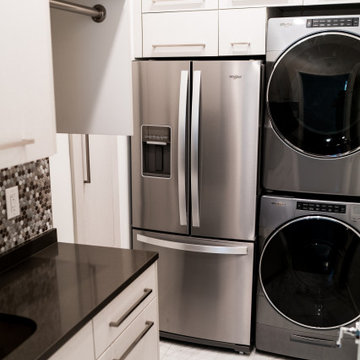
We utilized every inch of this room to make a custom laundry room.
Inspiration for a small modern ceramic tile and white floor utility room remodel in Dallas with an undermount sink, flat-panel cabinets, white cabinets, solid surface countertops, gray backsplash, glass tile backsplash, white walls, a stacked washer/dryer and black countertops
Inspiration for a small modern ceramic tile and white floor utility room remodel in Dallas with an undermount sink, flat-panel cabinets, white cabinets, solid surface countertops, gray backsplash, glass tile backsplash, white walls, a stacked washer/dryer and black countertops
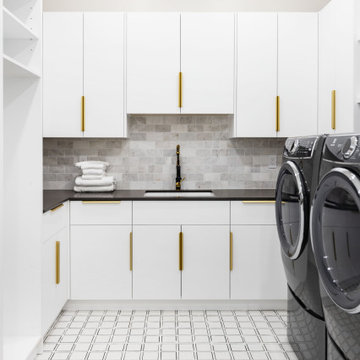
Inspiration for a huge modern u-shaped ceramic tile and white floor dedicated laundry room remodel in Phoenix with an undermount sink, flat-panel cabinets, white cabinets, quartz countertops, gray backsplash, stone tile backsplash, white walls, a side-by-side washer/dryer and black countertops

Example of a trendy single-wall light wood floor, beige floor, vaulted ceiling and shiplap wall laundry room design in Melbourne with an undermount sink, beaded inset cabinets, black cabinets, gray backsplash, shiplap backsplash, gray walls, a side-by-side washer/dryer and black countertops

Dedicated laundry room - mid-sized modern single-wall medium tone wood floor and brown floor dedicated laundry room idea in Edmonton with an undermount sink, shaker cabinets, white cabinets, granite countertops, gray backsplash, subway tile backsplash, gray walls and black countertops
Laundry Room with Gray Backsplash and Black Countertops Ideas
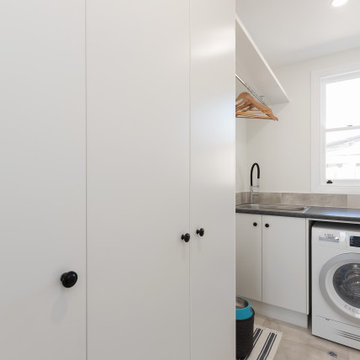
Laundry
Dedicated laundry room - small modern l-shaped porcelain tile and gray floor dedicated laundry room idea in Brisbane with a drop-in sink, flat-panel cabinets, white cabinets, laminate countertops, gray backsplash, porcelain backsplash, white walls and black countertops
Dedicated laundry room - small modern l-shaped porcelain tile and gray floor dedicated laundry room idea in Brisbane with a drop-in sink, flat-panel cabinets, white cabinets, laminate countertops, gray backsplash, porcelain backsplash, white walls and black countertops
1





