Laundry Room with Gray Cabinets and Beige Countertops Ideas
Refine by:
Budget
Sort by:Popular Today
61 - 80 of 99 photos
Item 1 of 3
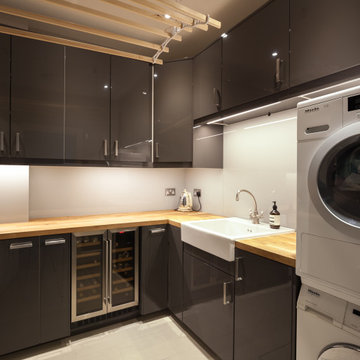
Inspiration for a small modern u-shaped utility room remodel with a farmhouse sink, flat-panel cabinets, gray cabinets, wood countertops, gray backsplash, glass sheet backsplash, an integrated washer/dryer and beige countertops
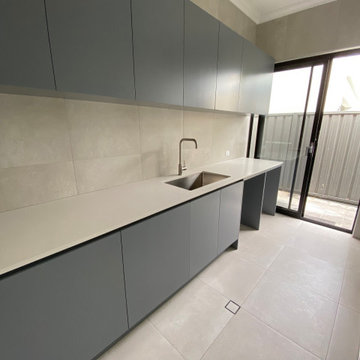
Example of a minimalist porcelain tile and gray floor laundry room design in Perth with an undermount sink, flat-panel cabinets, gray cabinets, solid surface countertops, gray backsplash, porcelain backsplash, gray walls, a side-by-side washer/dryer and beige countertops
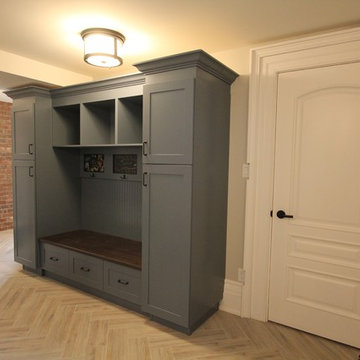
Example of an arts and crafts ceramic tile and gray floor laundry room design in Toronto with a farmhouse sink, shaker cabinets, gray cabinets, gray walls, a side-by-side washer/dryer and beige countertops
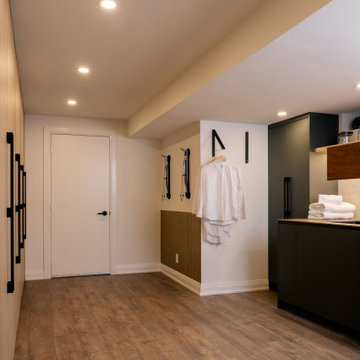
Large minimalist galley laminate floor and brown floor utility room photo in Toronto with an undermount sink, flat-panel cabinets, gray cabinets, tile countertops, beige backsplash, porcelain backsplash, white walls, a side-by-side washer/dryer and beige countertops
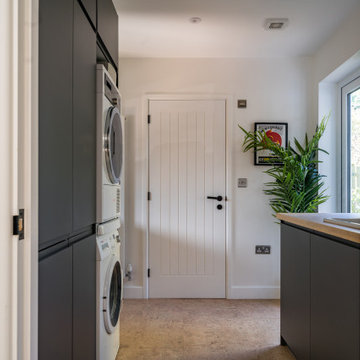
Utility room with cabinets and freestanding appliances.
Example of a small minimalist galley cork floor laundry closet design in Oxfordshire with an integrated sink, gray cabinets, wood countertops, white walls, a stacked washer/dryer and beige countertops
Example of a small minimalist galley cork floor laundry closet design in Oxfordshire with an integrated sink, gray cabinets, wood countertops, white walls, a stacked washer/dryer and beige countertops
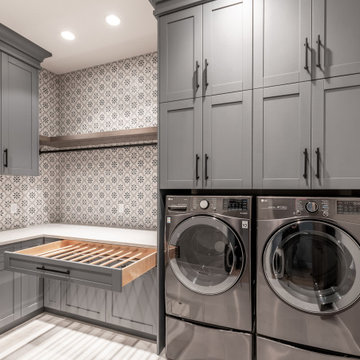
Dedicated laundry room - large transitional l-shaped ceramic tile and beige floor dedicated laundry room idea in Calgary with an undermount sink, shaker cabinets, gray cabinets, quartz countertops, multicolored backsplash, ceramic backsplash, multicolored walls, a side-by-side washer/dryer and beige countertops
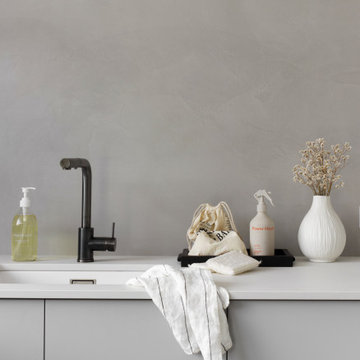
Dedicated laundry room - mid-sized industrial l-shaped medium tone wood floor and brown floor dedicated laundry room idea in Auckland with a drop-in sink, flat-panel cabinets, gray cabinets, quartz countertops, gray backsplash, gray walls, a side-by-side washer/dryer and beige countertops

This utility room (and WC) was created in a previously dead space. It included a new back door to the garden and lots of storage as well as more work surface and also a second sink. We continued the floor through. Glazed doors to the front and back of the house meant we could get light from all areas and access to all areas of the home.

Dedicated laundry room - mid-sized contemporary galley beige floor dedicated laundry room idea in Birmingham with a drop-in sink, recessed-panel cabinets, gray cabinets, solid surface countertops, white walls and beige countertops
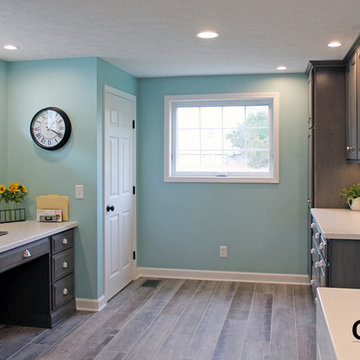
We left a long countertop surface on the left of the washer and dryer for folding clothes.
Utility room - large transitional galley vinyl floor and gray floor utility room idea in New York with an undermount sink, raised-panel cabinets, gray cabinets, quartz countertops, blue walls, a side-by-side washer/dryer and beige countertops
Utility room - large transitional galley vinyl floor and gray floor utility room idea in New York with an undermount sink, raised-panel cabinets, gray cabinets, quartz countertops, blue walls, a side-by-side washer/dryer and beige countertops

There original terra-cotta floor tile is the perfect foundation for this laundry room makeover. This whole-house remodel was designed and built by Meadowlark Design+Build in Ann Arbor, Michigan. Photos by Sean Carter.
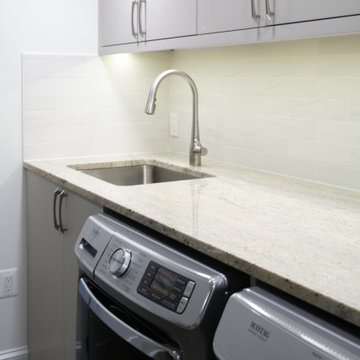
Laundry closet - small contemporary single-wall laundry closet idea in Baltimore with an undermount sink, flat-panel cabinets, gray cabinets, granite countertops, beige backsplash, marble backsplash, white walls, a side-by-side washer/dryer and beige countertops

This utility room (and WC) was created in a previously dead space. It included a new back door to the garden and lots of storage as well as more work surface and also a second sink. We continued the floor through. Glazed doors to the front and back of the house meant we could get light from all areas and access to all areas of the home.
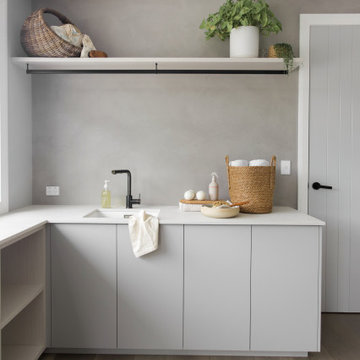
Inspiration for a mid-sized industrial l-shaped medium tone wood floor and brown floor dedicated laundry room remodel in Auckland with a drop-in sink, flat-panel cabinets, gray cabinets, quartz countertops, gray backsplash, gray walls, a side-by-side washer/dryer and beige countertops
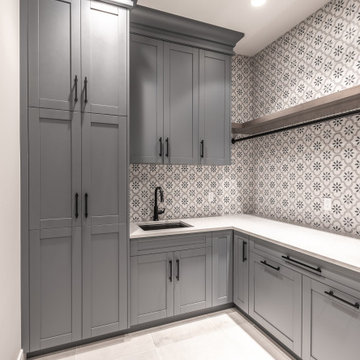
Large transitional l-shaped ceramic tile and beige floor dedicated laundry room photo in Calgary with an undermount sink, shaker cabinets, gray cabinets, quartz countertops, multicolored backsplash, ceramic backsplash, multicolored walls, a side-by-side washer/dryer and beige countertops
Laundry Room with Gray Cabinets and Beige Countertops Ideas
4





