Laundry Room with Gray Cabinets and Beige Walls Ideas
Refine by:
Budget
Sort by:Popular Today
1 - 20 of 536 photos
Item 1 of 3

Example of a small single-wall ceramic tile, white floor and wood ceiling laundry closet design in Dallas with gray cabinets, wood countertops, beige walls, a side-by-side washer/dryer and brown countertops

The laundry room was placed between the front of the house (kitchen/dining/formal living) and the back game/informal family room. Guests frequently walked by this normally private area.
Laundry room now has tall cleaning storage and custom cabinet to hide the washer/dryer when not in use. A new sink and faucet create a functional cleaning and serving space and a hidden waste bin sits on the right.

This mudroom is finished in grey melamine with shaker raised panel door fronts and butcher block counter tops. Bead board backing was used on the wall where coats hang to protect the wall and providing a more built-in look.
Bench seating is flanked with large storage drawers and both open and closed upper cabinetry. Above the washer and dryer there is ample space for sorting and folding clothes along with a hanging rod above the sink for drying out hanging items.
Designed by Jamie Wilson for Closet Organizing Systems

Utility room - traditional single-wall multicolored floor utility room idea in Other with an undermount sink, shaker cabinets, gray cabinets, beige walls, a side-by-side washer/dryer and gray countertops

Picture Perfect House
Mid-sized transitional single-wall beige floor utility room photo in Chicago with recessed-panel cabinets, gray cabinets, quartzite countertops, gray backsplash, stone slab backsplash, gray countertops, an undermount sink, beige walls and a stacked washer/dryer
Mid-sized transitional single-wall beige floor utility room photo in Chicago with recessed-panel cabinets, gray cabinets, quartzite countertops, gray backsplash, stone slab backsplash, gray countertops, an undermount sink, beige walls and a stacked washer/dryer
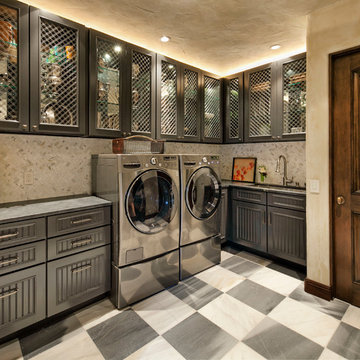
Architect: Tom Ochsner
General Contractor: Allen Construction
Photographer: Jim Bartsch Photography
Inspiration for a large mediterranean l-shaped porcelain tile dedicated laundry room remodel in Santa Barbara with an undermount sink, glass-front cabinets, gray cabinets, marble countertops, beige walls and a side-by-side washer/dryer
Inspiration for a large mediterranean l-shaped porcelain tile dedicated laundry room remodel in Santa Barbara with an undermount sink, glass-front cabinets, gray cabinets, marble countertops, beige walls and a side-by-side washer/dryer

Laundry room Concept, modern farmhouse, with farmhouse sink, wood floors, grey cabinets, mini fridge in Powell
Inspiration for a mid-sized cottage galley vinyl floor and multicolored floor utility room remodel in Columbus with a farmhouse sink, shaker cabinets, gray cabinets, quartzite countertops, beige walls, a side-by-side washer/dryer and white countertops
Inspiration for a mid-sized cottage galley vinyl floor and multicolored floor utility room remodel in Columbus with a farmhouse sink, shaker cabinets, gray cabinets, quartzite countertops, beige walls, a side-by-side washer/dryer and white countertops

Mid-sized farmhouse u-shaped dedicated laundry room photo in Nashville with an undermount sink, recessed-panel cabinets, gray cabinets, granite countertops, a stacked washer/dryer and beige walls
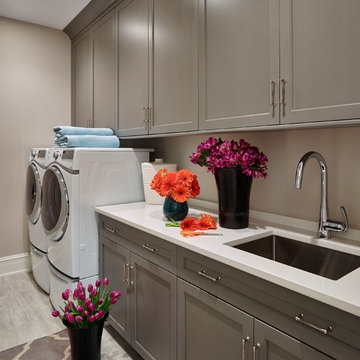
Jeffrey Totaro Photography
Inspiration for a coastal single-wall dedicated laundry room remodel in Philadelphia with an undermount sink, shaker cabinets, gray cabinets, beige walls and a side-by-side washer/dryer
Inspiration for a coastal single-wall dedicated laundry room remodel in Philadelphia with an undermount sink, shaker cabinets, gray cabinets, beige walls and a side-by-side washer/dryer
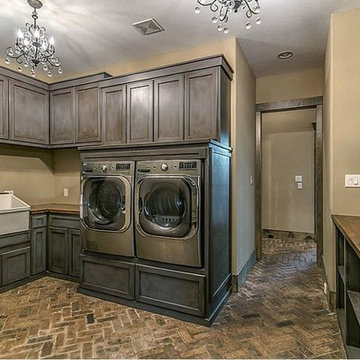
Example of a large mountain style u-shaped brick floor dedicated laundry room design in Houston with a farmhouse sink, recessed-panel cabinets, gray cabinets, wood countertops, beige walls and a side-by-side washer/dryer

Our carpenters labored every detail from chainsaws to the finest of chisels and brad nails to achieve this eclectic industrial design. This project was not about just putting two things together, it was about coming up with the best solutions to accomplish the overall vision. A true meeting of the minds was required around every turn to achieve "rough" in its most luxurious state.
PhotographerLink
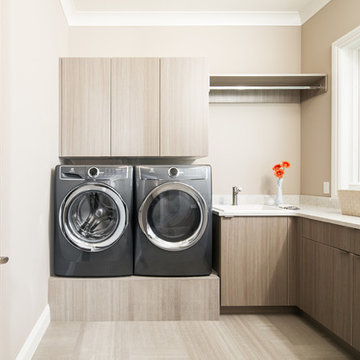
Custom cabinetry by Eurowood Cabinets, Inc. - www.eurowood.net
Dedicated laundry room - transitional beige floor dedicated laundry room idea in Omaha with flat-panel cabinets, beige walls, a side-by-side washer/dryer, white countertops and gray cabinets
Dedicated laundry room - transitional beige floor dedicated laundry room idea in Omaha with flat-panel cabinets, beige walls, a side-by-side washer/dryer, white countertops and gray cabinets
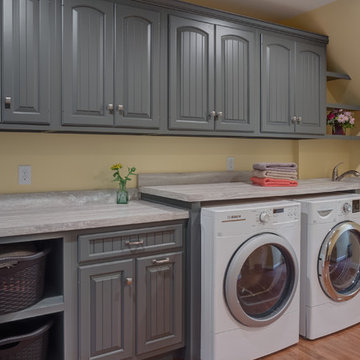
Weaver Images
Mid-sized cottage galley medium tone wood floor dedicated laundry room photo in Other with raised-panel cabinets, gray cabinets, a drop-in sink, a side-by-side washer/dryer and beige walls
Mid-sized cottage galley medium tone wood floor dedicated laundry room photo in Other with raised-panel cabinets, gray cabinets, a drop-in sink, a side-by-side washer/dryer and beige walls
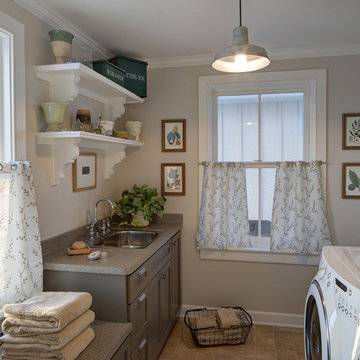
©Tricia Shay
Mid-sized farmhouse galley laminate floor utility room photo in Milwaukee with a drop-in sink, gray cabinets, laminate countertops, beige walls and a side-by-side washer/dryer
Mid-sized farmhouse galley laminate floor utility room photo in Milwaukee with a drop-in sink, gray cabinets, laminate countertops, beige walls and a side-by-side washer/dryer
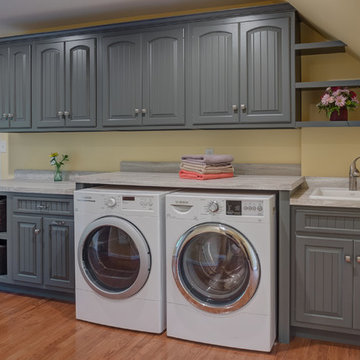
Weaver Images
Dedicated laundry room - mid-sized cottage galley medium tone wood floor dedicated laundry room idea in Other with a drop-in sink, raised-panel cabinets, gray cabinets, a side-by-side washer/dryer and beige walls
Dedicated laundry room - mid-sized cottage galley medium tone wood floor dedicated laundry room idea in Other with a drop-in sink, raised-panel cabinets, gray cabinets, a side-by-side washer/dryer and beige walls
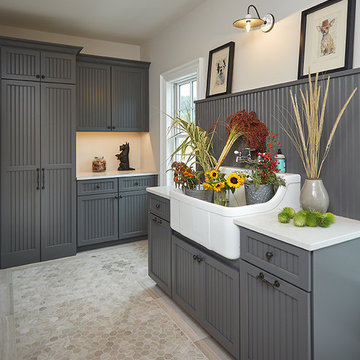
Ashley Avila
Inspiration for a mid-sized timeless l-shaped ceramic tile and beige floor dedicated laundry room remodel in Grand Rapids with a farmhouse sink, shaker cabinets, gray cabinets, quartz countertops and beige walls
Inspiration for a mid-sized timeless l-shaped ceramic tile and beige floor dedicated laundry room remodel in Grand Rapids with a farmhouse sink, shaker cabinets, gray cabinets, quartz countertops and beige walls
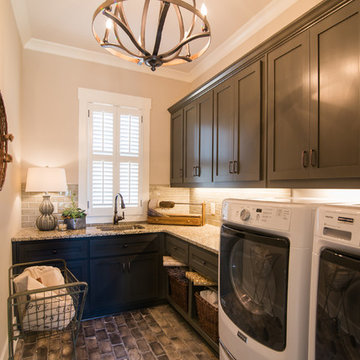
Faith Allen
Example of a mid-sized transitional l-shaped brick floor dedicated laundry room design in Atlanta with an undermount sink, shaker cabinets, gray cabinets, granite countertops, beige walls and a side-by-side washer/dryer
Example of a mid-sized transitional l-shaped brick floor dedicated laundry room design in Atlanta with an undermount sink, shaker cabinets, gray cabinets, granite countertops, beige walls and a side-by-side washer/dryer
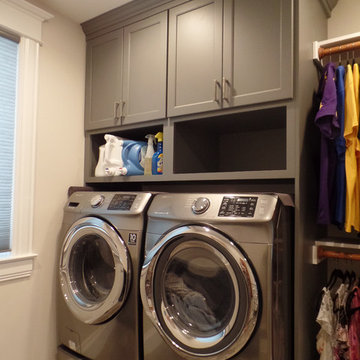
Mid-sized transitional porcelain tile laundry room photo in Cedar Rapids with gray cabinets, laminate countertops, a side-by-side washer/dryer, shaker cabinets and beige walls
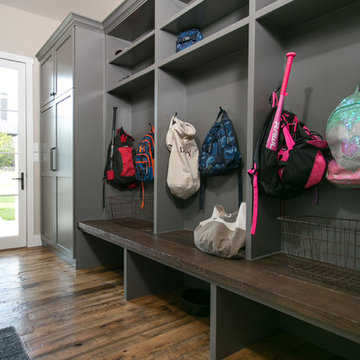
Jetter Photography
Inspiration for a cottage galley medium tone wood floor laundry room remodel in Austin with shaker cabinets, gray cabinets and beige walls
Inspiration for a cottage galley medium tone wood floor laundry room remodel in Austin with shaker cabinets, gray cabinets and beige walls
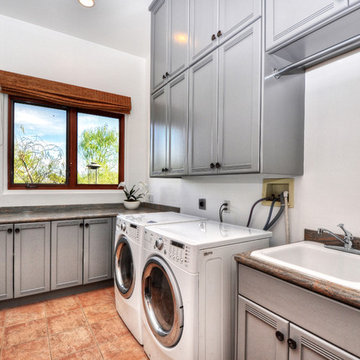
Bowman Group Architectural Photography
Inspiration for a large transitional l-shaped ceramic tile dedicated laundry room remodel in Orange County with flat-panel cabinets, gray cabinets, granite countertops, beige walls and a side-by-side washer/dryer
Inspiration for a large transitional l-shaped ceramic tile dedicated laundry room remodel in Orange County with flat-panel cabinets, gray cabinets, granite countertops, beige walls and a side-by-side washer/dryer
Laundry Room with Gray Cabinets and Beige Walls Ideas
1





