Laundry Room with Gray Cabinets and Black Backsplash Ideas
Refine by:
Budget
Sort by:Popular Today
1 - 19 of 19 photos
Item 1 of 3
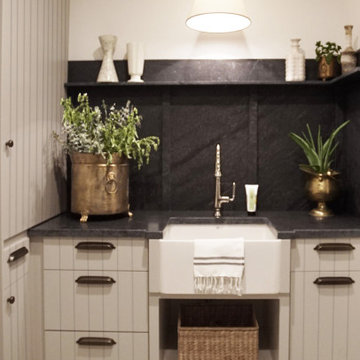
Heather Ryan, Interior Designer H.Ryan Studio - Scottsdale, AZ www.hryanstudio.com
Inspiration for a mid-sized u-shaped dedicated laundry room remodel with a farmhouse sink, flat-panel cabinets, gray cabinets, granite countertops, black backsplash, granite backsplash, white walls, a side-by-side washer/dryer and black countertops
Inspiration for a mid-sized u-shaped dedicated laundry room remodel with a farmhouse sink, flat-panel cabinets, gray cabinets, granite countertops, black backsplash, granite backsplash, white walls, a side-by-side washer/dryer and black countertops

Down the hall, storage was key in designing this lively laundry room. Custom wall cabinets, shelves, and quartz countertop were great storage options that allowed plentiful organization when folding, placing, or storing laundry. Fun, cheerful, patterned floor tile and full wall glass backsplash make a statement all on its own and makes washing not such a bore. .
Budget analysis and project development by: May Construction

Example of a small cottage l-shaped light wood floor and shiplap ceiling dedicated laundry room design in St Louis with a farmhouse sink, shaker cabinets, gray cabinets, granite countertops, black backsplash, stone slab backsplash, white walls, a side-by-side washer/dryer and black countertops
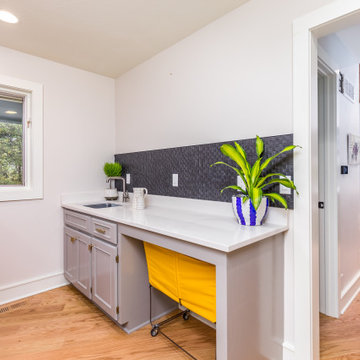
Inspiration for a galley light wood floor and brown floor dedicated laundry room remodel in Kansas City with a drop-in sink, recessed-panel cabinets, gray cabinets, quartz countertops, black backsplash, porcelain backsplash, white walls, a side-by-side washer/dryer and white countertops

Contractor: Schaub Construction
Interior Designer: Jessica Risko Smith Interior Design
Photographer: Lepere Studio
Dedicated laundry room - mid-sized transitional galley ceramic tile and gray floor dedicated laundry room idea in Santa Barbara with an undermount sink, recessed-panel cabinets, gray cabinets, solid surface countertops, black backsplash, slate backsplash, white walls and black countertops
Dedicated laundry room - mid-sized transitional galley ceramic tile and gray floor dedicated laundry room idea in Santa Barbara with an undermount sink, recessed-panel cabinets, gray cabinets, solid surface countertops, black backsplash, slate backsplash, white walls and black countertops
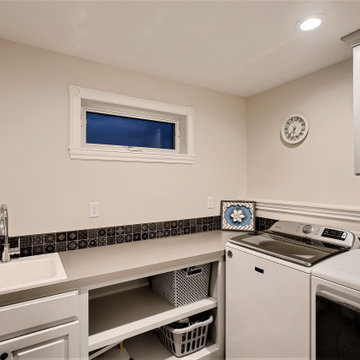
Upstairs laundry room with sink
Example of a large ornate l-shaped dedicated laundry room design in Denver with a drop-in sink, raised-panel cabinets, gray cabinets, laminate countertops, black backsplash, mosaic tile backsplash, white walls, a side-by-side washer/dryer and gray countertops
Example of a large ornate l-shaped dedicated laundry room design in Denver with a drop-in sink, raised-panel cabinets, gray cabinets, laminate countertops, black backsplash, mosaic tile backsplash, white walls, a side-by-side washer/dryer and gray countertops

Down the hall, storage was key in designing this lively laundry room. Custom wall cabinets, shelves, and quartz countertop were great storage options that allowed plentiful organization when folding, placing, or storing laundry. Fun, cheerful, patterned floor tile and full wall glass backsplash make a statement all on its own and makes washing not such a bore.
Budget analysis and project development by: May Construction

Dedicated laundry room - mid-sized transitional u-shaped vinyl floor and gray floor dedicated laundry room idea in Orange County with an undermount sink, flat-panel cabinets, gray cabinets, quartz countertops, black backsplash, ceramic backsplash, black walls, a stacked washer/dryer and white countertops
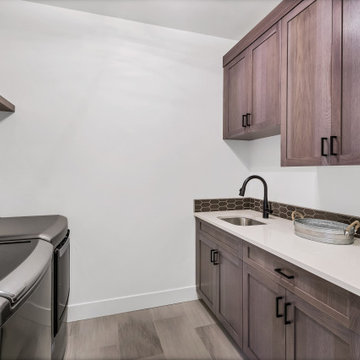
Mid-sized trendy galley ceramic tile and gray floor dedicated laundry room photo in Portland with a drop-in sink, shaker cabinets, gray cabinets, quartz countertops, black backsplash, ceramic backsplash, white walls, a side-by-side washer/dryer and gray countertops
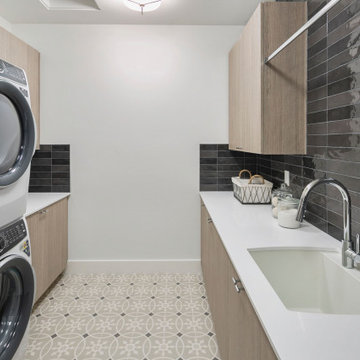
The Quinn's Laundry Room combines functionality and style with its thoughtful design. The room features sleek black subway tile that adds a touch of modernity to the space. A white countertop provides a clean and spacious surface for sorting and folding laundry. Gray wooden cabinets offer ample storage for laundry supplies, while silver hardware adds a touch of elegance. A convenient utility sink allows for easy handwashing and other household tasks. Stacked gray laundry machines maximize space efficiency without compromising on functionality. The Quinn's Laundry Room is a well-appointed space that makes laundry chores a breeze, while maintaining a stylish aesthetic.
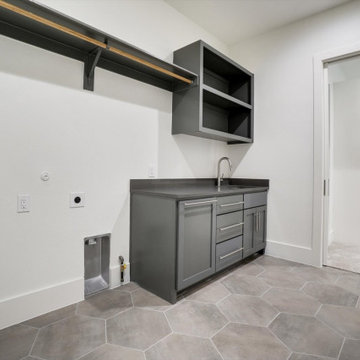
Laundry rooms are becoming multifunctional spaces, blending utility with aesthetics. Smart technology is integrating into machines, making washing more efficient and environmentally friendly. As homes shrink in urban areas, optimizing space is crucial; hence, stackable units and foldable workstations are on the rise. Sustainable materials are favored, addressing environmental concerns. Designing for accessibility, accommodating different abilities and ages, is essential, ensuring everyone can navigate the space with ease.

Utility Room with belfast sink, wall cabinets and symmetrical appliances. Bespoke hand-made cabinetry. Paint colours by Lewis Alderson
Mid-sized transitional limestone floor laundry room photo in Hampshire with gray cabinets, granite countertops, black backsplash, shaker cabinets and a farmhouse sink
Mid-sized transitional limestone floor laundry room photo in Hampshire with gray cabinets, granite countertops, black backsplash, shaker cabinets and a farmhouse sink
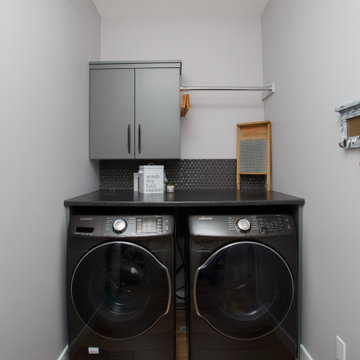
Small minimalist single-wall laminate floor and blue floor dedicated laundry room photo in Calgary with flat-panel cabinets, gray cabinets, laminate countertops, black backsplash, mosaic tile backsplash, gray walls, a side-by-side washer/dryer and black countertops
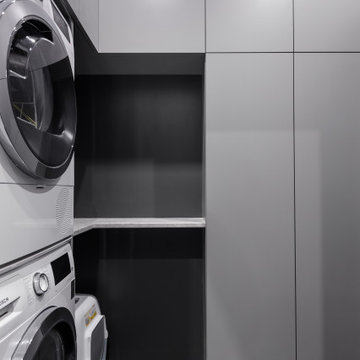
Inspiration for a small contemporary l-shaped porcelain tile and black floor laundry room remodel in Saint Petersburg with flat-panel cabinets, gray cabinets, a stacked washer/dryer, gray countertops, black backsplash and black walls

Down the hall, storage was key in designing this lively laundry room. Custom wall cabinets, shelves, and quartz countertop were great storage options that allowed plentiful organization when folding, placing, or storing laundry. Fun, cheerful, patterned floor tile and full wall glass backsplash make a statement all on its own and makes washing not such a bore. .
Budget analysis and project development by: May Construction
Laundry Room with Gray Cabinets and Black Backsplash Ideas
1





