Laundry Room with Gray Cabinets and Quartzite Countertops Ideas
Refine by:
Budget
Sort by:Popular Today
161 - 180 of 384 photos
Item 1 of 3
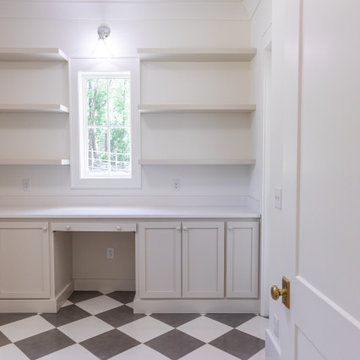
Welcome to this exquisite historical Montrose designed home, approved by the historical committee to speak to its timeless charm and elegance. This remarkable residence was meticulously crafted to fulfill the dreams of a loving family raising three active boys.
Throughout the home, the client's vision of a nurturing and entertaining environment is brought to life with carefully selected vendors. The collaborative efforts of Fairhope Building Company, Ford Lumber, Baldwin County Roofing, South Coast Trim, Blue Water Lumber, Mobile Appliance, WinnSupply, Mathes Electric, ProSource, Coastal Stone, Crawfords Customs, and ACME Brick have resulted in a blend of quality craftsmanship and stunning aesthetics.
Stepping inside, the unique features of this home are sure to captivate your senses. The kids' bathroom boasts a charming trough sink, adding a playful touch to their daily routines. A Venetian hood graces the kitchen, while rustic beams adorn the ceilings, creating a rustic elegance in the home. Wrought iron handrails provide both safety and an exquisite design element, creating a striking visual impact.
V-Groove walls add character and depth to the living spaces, evoking a sense of warmth and comfort. The hybrid laundry room and workspace offer practicality and convenience, allowing the client to effortlessly manage household tasks while keeping an eye on her little ones.
Among the standout elements of this home, several featured products deserve special mention. Coppersmith lanterns grace the entrance, casting a warm and inviting glow. Emtek hardware adds a touch of sophistication to the doors, while Koetter Millworks craftsmanship is featured throughout the residence. Authentic reclaimed lumber from Evolutia in Birmingham, AL, brings a sense of history and sustainability, adding a unique charm to the interior spaces.
In summary, this historical Montrose design home is a testament to the client's vision and the collaborative efforts of skilled vendors. Its exceptional features, including the trough sink, Venetian hood, rustic beams, wrought iron handrails, V-Groove walls, and hybrid laundry room/work space, set it apart as an ideal haven for a mother raising three boys. With its carefully curated products and timeless appeal, this home is truly a dream come true.
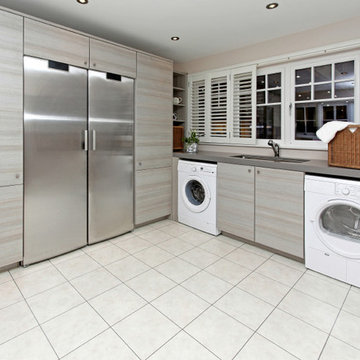
ISTOCK photos
Utility room - mid-sized modern l-shaped ceramic tile utility room idea in Toronto with an undermount sink, gray cabinets, quartzite countertops, beige walls and a side-by-side washer/dryer
Utility room - mid-sized modern l-shaped ceramic tile utility room idea in Toronto with an undermount sink, gray cabinets, quartzite countertops, beige walls and a side-by-side washer/dryer

The true farmhouse kitchen. Mixing bold traditional colours, natural elements, shiplap and wooden beamed ceiling details, all make for the perfectly crafted farmhouse. Layering in a traditional farm house sink, and an industrial inspired metal hood fan adds charm and a curated feel to this traditional space. No compromise spared with storage, function or innovation.

A small utility room in our handleless Shaker-style painted in a dark grey colour - 'Worsted' by Farrow and Ball. A washer-dryer stack is a good solution for small spaces like this. The tap is Franke Nyon in stainless steel and the sink is a small Franke Kubus stainless steel sink. The appliances are a Miele WKR571WPS washing machine and a Miele TKR850WP tumble dryer.
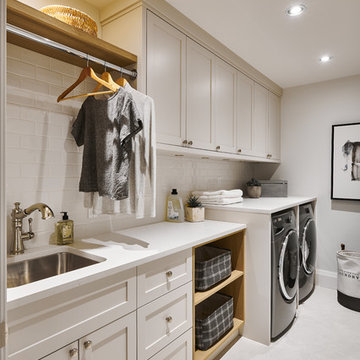
Joshua Lawrence
Large transitional porcelain tile and gray floor dedicated laundry room photo in Vancouver with an undermount sink, shaker cabinets, gray cabinets, quartzite countertops, white walls, a side-by-side washer/dryer and white countertops
Large transitional porcelain tile and gray floor dedicated laundry room photo in Vancouver with an undermount sink, shaker cabinets, gray cabinets, quartzite countertops, white walls, a side-by-side washer/dryer and white countertops

Laundry with concealed washer and dryer behind doors one could think this was a butlers pantry instead. Open shelving to give a lived in personal look.

Located in the heart of Sevenoaks, this beautiful family home has recently undergone an extensive refurbishment, of which Burlanes were commissioned for, including a new traditional, country style kitchen and larder, utility room / laundry, and bespoke storage solutions for the family sitting room and children's play room.
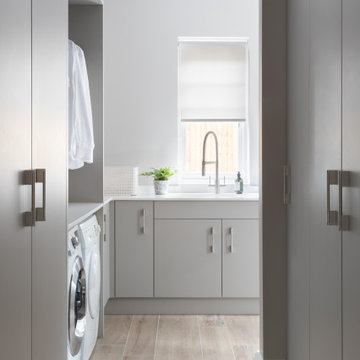
Huge trendy porcelain tile and gray floor laundry room photo in Surrey with an integrated sink, flat-panel cabinets, gray cabinets, quartzite countertops and white countertops
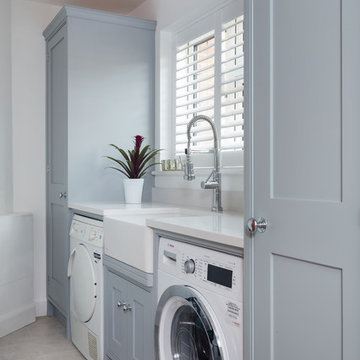
Richard Gadsby
Small transitional single-wall ceramic tile and beige floor laundry closet photo in Kent with a farmhouse sink, shaker cabinets, gray cabinets, quartzite countertops, white walls and a side-by-side washer/dryer
Small transitional single-wall ceramic tile and beige floor laundry closet photo in Kent with a farmhouse sink, shaker cabinets, gray cabinets, quartzite countertops, white walls and a side-by-side washer/dryer

Inspiration for a large craftsman galley ceramic tile, multicolored floor, vaulted ceiling and shiplap wall utility room remodel in Toronto with shaker cabinets, gray cabinets, quartzite countertops, white walls and white countertops
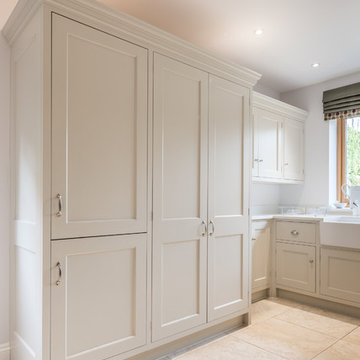
A beautiful and functional space, this bespoke modern country style utility room was handmade at our Hertfordshire workshop. A contemporary take on a farmhouse kitchen and hand painted in light grey creating a elegant and timeless cabinetry.
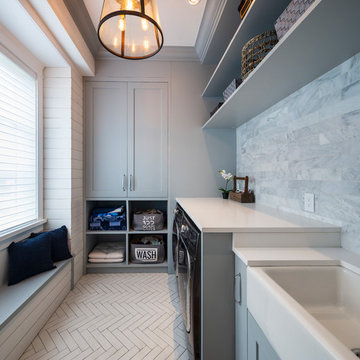
photography: Paul Grdina
Inspiration for a mid-sized coastal porcelain tile and gray floor dedicated laundry room remodel in Vancouver with a farmhouse sink, shaker cabinets, quartzite countertops, a side-by-side washer/dryer, gray cabinets, gray walls and gray countertops
Inspiration for a mid-sized coastal porcelain tile and gray floor dedicated laundry room remodel in Vancouver with a farmhouse sink, shaker cabinets, quartzite countertops, a side-by-side washer/dryer, gray cabinets, gray walls and gray countertops
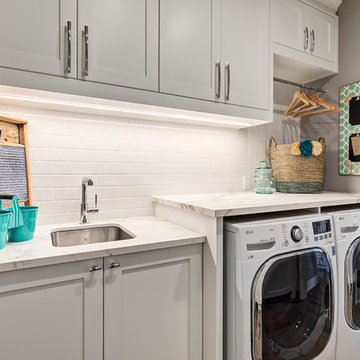
This laundry room-pantry combo space makes so much sense.
Designer: Nicole Muzechka
(Calgary Photos)
Inspiration for a transitional single-wall ceramic tile utility room remodel in Calgary with an undermount sink, flat-panel cabinets, gray cabinets, gray walls, a side-by-side washer/dryer and quartzite countertops
Inspiration for a transitional single-wall ceramic tile utility room remodel in Calgary with an undermount sink, flat-panel cabinets, gray cabinets, gray walls, a side-by-side washer/dryer and quartzite countertops

Bespoke, Secret utility room! Doors hide a sink, water softener and the washing machine & tumble dryer!
Chris Kemp
Inspiration for a small farmhouse single-wall limestone floor laundry closet remodel in Kent with a drop-in sink, gray cabinets, quartzite countertops, white walls and a stacked washer/dryer
Inspiration for a small farmhouse single-wall limestone floor laundry closet remodel in Kent with a drop-in sink, gray cabinets, quartzite countertops, white walls and a stacked washer/dryer
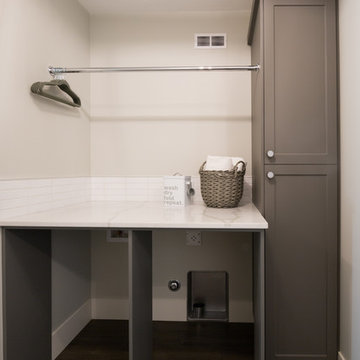
Example of a mid-sized single-wall medium tone wood floor and brown floor laundry closet design in Other with recessed-panel cabinets, gray cabinets, quartzite countertops, gray walls, a side-by-side washer/dryer and white countertops
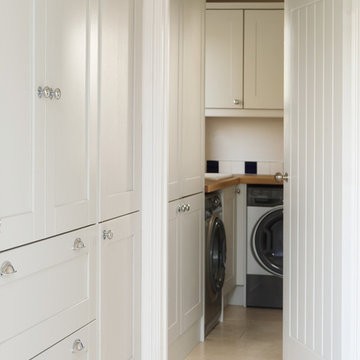
Two tone 5 piece shaker kitchen utility room
Photography Mandy Donneky
Inspiration for a mid-sized contemporary u-shaped limestone floor and beige floor laundry room remodel in Cornwall with a farmhouse sink, shaker cabinets, gray cabinets, quartzite countertops, white backsplash, ceramic backsplash and white countertops
Inspiration for a mid-sized contemporary u-shaped limestone floor and beige floor laundry room remodel in Cornwall with a farmhouse sink, shaker cabinets, gray cabinets, quartzite countertops, white backsplash, ceramic backsplash and white countertops
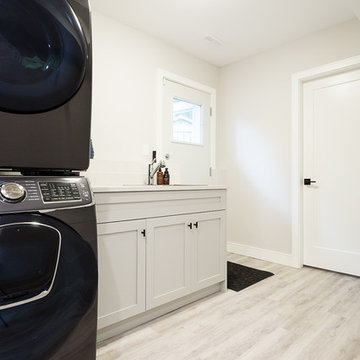
Sonja Poller Photography
Trendy laundry room photo in Vancouver with gray cabinets, quartzite countertops and a stacked washer/dryer
Trendy laundry room photo in Vancouver with gray cabinets, quartzite countertops and a stacked washer/dryer
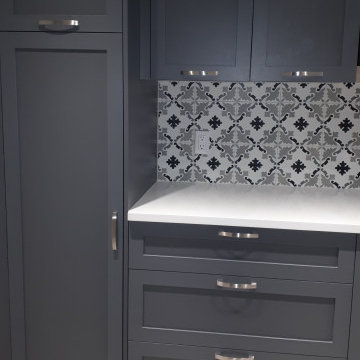
Dedicated laundry room - mid-sized transitional single-wall porcelain tile and gray floor dedicated laundry room idea in Montreal with an undermount sink, shaker cabinets, gray cabinets, quartzite countertops, multicolored backsplash, ceramic backsplash, gray walls, a side-by-side washer/dryer and white countertops
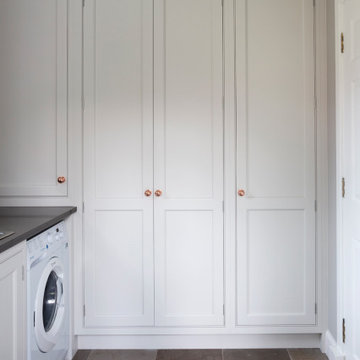
Truly bespoke utility room
Utility room - small traditional l-shaped limestone floor and gray floor utility room idea in Other with a single-bowl sink, beaded inset cabinets, gray cabinets, quartzite countertops, gray walls, a side-by-side washer/dryer and gray countertops
Utility room - small traditional l-shaped limestone floor and gray floor utility room idea in Other with a single-bowl sink, beaded inset cabinets, gray cabinets, quartzite countertops, gray walls, a side-by-side washer/dryer and gray countertops
Laundry Room with Gray Cabinets and Quartzite Countertops Ideas
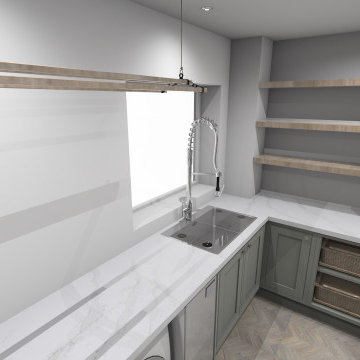
A delightful waterside home, now with a full set of designer refurb plans, with the clients involved through whole process... now all they need to do is shop around ! Existing table 1.8m table sits aligned with both doors and window, and island and FF sit aligned with window opposite. A new wall between Laundry and boot room and a new door between boot room and hallway to allow max daylight into the long hallway.
9





