Laundry Room with Gray Cabinets and Quartzite Countertops Ideas
Refine by:
Budget
Sort by:Popular Today
141 - 160 of 384 photos
Item 1 of 3
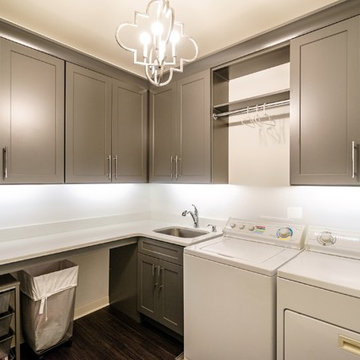
Example of a large trendy l-shaped vinyl floor dedicated laundry room design in Raleigh with an undermount sink, shaker cabinets, gray cabinets, quartzite countertops, gray walls and a side-by-side washer/dryer
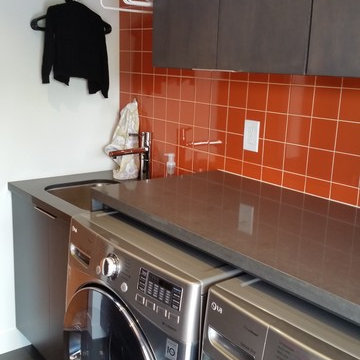
Inspiration for a small contemporary dark wood floor and black floor laundry room remodel in San Francisco with an undermount sink, flat-panel cabinets, quartzite countertops, white walls, a side-by-side washer/dryer, gray countertops and gray cabinets
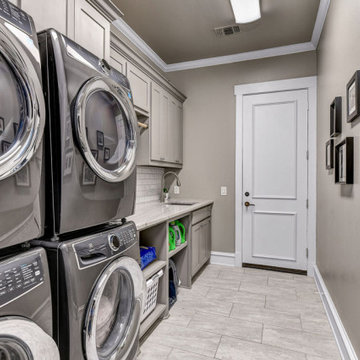
Inspiration for a huge transitional single-wall porcelain tile and white floor utility room remodel in Dallas with an undermount sink, shaker cabinets, gray cabinets, quartzite countertops, gray walls, a stacked washer/dryer and gray countertops
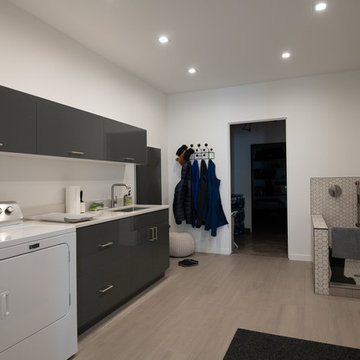
Laundry Room with dog wash
Mid-sized trendy single-wall porcelain tile and beige floor dedicated laundry room photo in Other with an undermount sink, flat-panel cabinets, gray cabinets, quartzite countertops, white walls, a side-by-side washer/dryer and white countertops
Mid-sized trendy single-wall porcelain tile and beige floor dedicated laundry room photo in Other with an undermount sink, flat-panel cabinets, gray cabinets, quartzite countertops, white walls, a side-by-side washer/dryer and white countertops
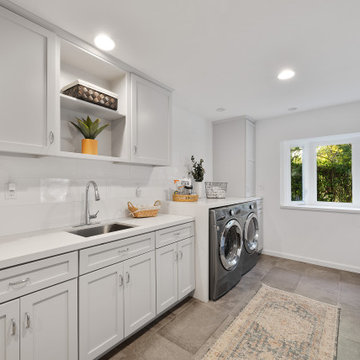
Unique opportunity to live your best life in this architectural home. Ideally nestled at the end of a serene cul-de-sac and perfectly situated at the top of a knoll with sweeping mountain, treetop, and sunset views- some of the best in all of Westlake Village! Enter through the sleek mahogany glass door and feel the awe of the grand two story great room with wood-clad vaulted ceilings, dual-sided gas fireplace, custom windows w/motorized blinds, and gleaming hardwood floors. Enjoy luxurious amenities inside this organic flowing floorplan boasting a cozy den, dream kitchen, comfortable dining area, and a masterpiece entertainers yard. Lounge around in the high-end professionally designed outdoor spaces featuring: quality craftsmanship wood fencing, drought tolerant lush landscape and artificial grass, sleek modern hardscape with strategic landscape lighting, built in BBQ island w/ plenty of bar seating and Lynx Pro-Sear Rotisserie Grill, refrigerator, and custom storage, custom designed stone gas firepit, attached post & beam pergola ready for stargazing, cafe lights, and various calming water features—All working together to create a harmoniously serene outdoor living space while simultaneously enjoying 180' views! Lush grassy side yard w/ privacy hedges, playground space and room for a farm to table garden! Open concept luxe kitchen w/SS appliances incl Thermador gas cooktop/hood, Bosch dual ovens, Bosch dishwasher, built in smart microwave, garden casement window, customized maple cabinetry, updated Taj Mahal quartzite island with breakfast bar, and the quintessential built-in coffee/bar station with appliance storage! One bedroom and full bath downstairs with stone flooring and counter. Three upstairs bedrooms, an office/gym, and massive bonus room (with potential for separate living quarters). The two generously sized bedrooms with ample storage and views have access to a fully upgraded sumptuous designer bathroom! The gym/office boasts glass French doors, wood-clad vaulted ceiling + treetop views. The permitted bonus room is a rare unique find and has potential for possible separate living quarters. Bonus Room has a separate entrance with a private staircase, awe-inspiring picture windows, wood-clad ceilings, surround-sound speakers, ceiling fans, wet bar w/fridge, granite counters, under-counter lights, and a built in window seat w/storage. Oversized master suite boasts gorgeous natural light, endless views, lounge area, his/hers walk-in closets, and a rustic spa-like master bath featuring a walk-in shower w/dual heads, frameless glass door + slate flooring. Maple dual sink vanity w/black granite, modern brushed nickel fixtures, sleek lighting, W/C! Ultra efficient laundry room with laundry shoot connecting from upstairs, SS sink, waterfall quartz counters, and built in desk for hobby or work + a picturesque casement window looking out to a private grassy area. Stay organized with the tastefully handcrafted mudroom bench, hooks, shelving and ample storage just off the direct 2 car garage! Nearby the Village Homes clubhouse, tennis & pickle ball courts, ample poolside lounge chairs, tables, and umbrellas, full-sized pool for free swimming and laps, an oversized children's pool perfect for entertaining the kids and guests, complete with lifeguards on duty and a wonderful place to meet your Village Homes neighbors. Nearby parks, schools, shops, hiking, lake, beaches, and more. Live an intentionally inspired life at 2228 Knollcrest — a sprawling architectural gem!

Example of a mid-sized transitional galley ceramic tile and gray floor dedicated laundry room design in Other with an undermount sink, recessed-panel cabinets, gray cabinets, quartzite countertops, beige walls, a side-by-side washer/dryer and beige countertops
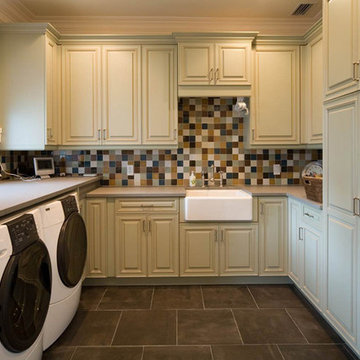
Example of a small minimalist l-shaped laundry room design in Birmingham with a farmhouse sink, raised-panel cabinets, gray cabinets, quartzite countertops, white walls and a side-by-side washer/dryer

The laundry room was a major transformation that needed to occur, once a dark and gloomy dungeon is now a bright, and whimsical room that would make anyone be happy, doing the household chore of laundry. The Havana Ornate Silver tile flooring and Ice White backsplash tile translated nicely against the custom cabinetry. To accommodate the newest furriest member of the family, a hidden custom litter box pull-out was included in the cabinetry and cute cat door that would allow the new kitten to get in and out through its very own passageway.
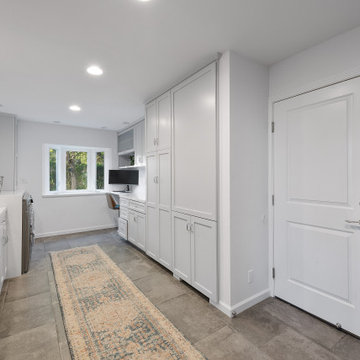
Unique opportunity to live your best life in this architectural home. Ideally nestled at the end of a serene cul-de-sac and perfectly situated at the top of a knoll with sweeping mountain, treetop, and sunset views- some of the best in all of Westlake Village! Enter through the sleek mahogany glass door and feel the awe of the grand two story great room with wood-clad vaulted ceilings, dual-sided gas fireplace, custom windows w/motorized blinds, and gleaming hardwood floors. Enjoy luxurious amenities inside this organic flowing floorplan boasting a cozy den, dream kitchen, comfortable dining area, and a masterpiece entertainers yard. Lounge around in the high-end professionally designed outdoor spaces featuring: quality craftsmanship wood fencing, drought tolerant lush landscape and artificial grass, sleek modern hardscape with strategic landscape lighting, built in BBQ island w/ plenty of bar seating and Lynx Pro-Sear Rotisserie Grill, refrigerator, and custom storage, custom designed stone gas firepit, attached post & beam pergola ready for stargazing, cafe lights, and various calming water features—All working together to create a harmoniously serene outdoor living space while simultaneously enjoying 180' views! Lush grassy side yard w/ privacy hedges, playground space and room for a farm to table garden! Open concept luxe kitchen w/SS appliances incl Thermador gas cooktop/hood, Bosch dual ovens, Bosch dishwasher, built in smart microwave, garden casement window, customized maple cabinetry, updated Taj Mahal quartzite island with breakfast bar, and the quintessential built-in coffee/bar station with appliance storage! One bedroom and full bath downstairs with stone flooring and counter. Three upstairs bedrooms, an office/gym, and massive bonus room (with potential for separate living quarters). The two generously sized bedrooms with ample storage and views have access to a fully upgraded sumptuous designer bathroom! The gym/office boasts glass French doors, wood-clad vaulted ceiling + treetop views. The permitted bonus room is a rare unique find and has potential for possible separate living quarters. Bonus Room has a separate entrance with a private staircase, awe-inspiring picture windows, wood-clad ceilings, surround-sound speakers, ceiling fans, wet bar w/fridge, granite counters, under-counter lights, and a built in window seat w/storage. Oversized master suite boasts gorgeous natural light, endless views, lounge area, his/hers walk-in closets, and a rustic spa-like master bath featuring a walk-in shower w/dual heads, frameless glass door + slate flooring. Maple dual sink vanity w/black granite, modern brushed nickel fixtures, sleek lighting, W/C! Ultra efficient laundry room with laundry shoot connecting from upstairs, SS sink, waterfall quartz counters, and built in desk for hobby or work + a picturesque casement window looking out to a private grassy area. Stay organized with the tastefully handcrafted mudroom bench, hooks, shelving and ample storage just off the direct 2 car garage! Nearby the Village Homes clubhouse, tennis & pickle ball courts, ample poolside lounge chairs, tables, and umbrellas, full-sized pool for free swimming and laps, an oversized children's pool perfect for entertaining the kids and guests, complete with lifeguards on duty and a wonderful place to meet your Village Homes neighbors. Nearby parks, schools, shops, hiking, lake, beaches, and more. Live an intentionally inspired life at 2228 Knollcrest — a sprawling architectural gem!

Large minimalist single-wall gray floor, ceramic tile, tray ceiling and wallpaper utility room photo in Miami with a stacked washer/dryer, white walls, white countertops, a single-bowl sink, flat-panel cabinets, gray cabinets, quartzite countertops, gray backsplash and window backsplash
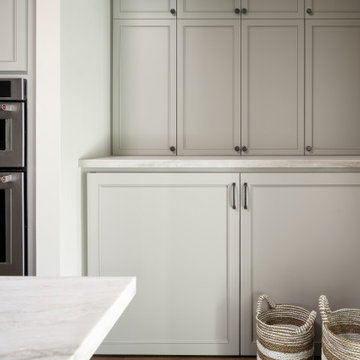
Small arts and crafts galley light wood floor and brown floor utility room photo in Houston with shaker cabinets, gray cabinets, quartzite countertops, white walls, a concealed washer/dryer and white countertops
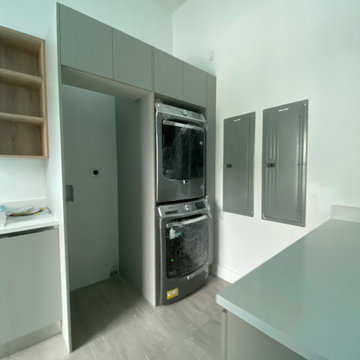
Large minimalist single-wall gray floor, ceramic tile, tray ceiling and wallpaper utility room photo in Miami with white walls, a stacked washer/dryer, a single-bowl sink, flat-panel cabinets, gray cabinets, quartzite countertops, gray backsplash, window backsplash and white countertops
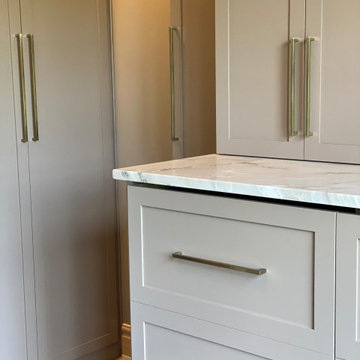
Laundry room with hidden wash machine and dryer
Example of a mid-sized 1950s l-shaped ceramic tile and gray floor utility room design in St Louis with shaker cabinets, gray cabinets, quartzite countertops, beige walls, a concealed washer/dryer and gray countertops
Example of a mid-sized 1950s l-shaped ceramic tile and gray floor utility room design in St Louis with shaker cabinets, gray cabinets, quartzite countertops, beige walls, a concealed washer/dryer and gray countertops
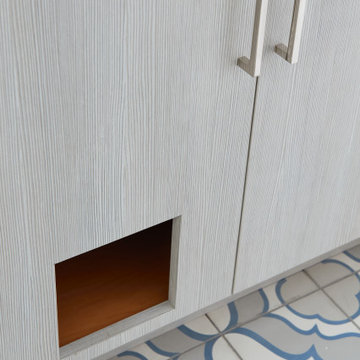
Dedicated laundry room - mid-sized modern u-shaped concrete floor, multicolored floor and wallpaper dedicated laundry room idea in Miami with a farmhouse sink, flat-panel cabinets, gray cabinets, quartzite countertops, multicolored walls, a side-by-side washer/dryer and white countertops
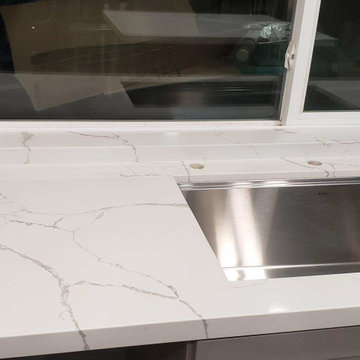
Laundry room - large modern u-shaped porcelain tile and gray floor laundry room idea in Los Angeles with an undermount sink, shaker cabinets, gray cabinets, quartzite countertops, white backsplash, quartz backsplash and white countertops
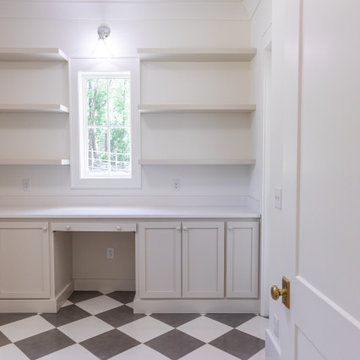
Welcome to this exquisite historical Montrose designed home, approved by the historical committee to speak to its timeless charm and elegance. This remarkable residence was meticulously crafted to fulfill the dreams of a loving family raising three active boys.
Throughout the home, the client's vision of a nurturing and entertaining environment is brought to life with carefully selected vendors. The collaborative efforts of Fairhope Building Company, Ford Lumber, Baldwin County Roofing, South Coast Trim, Blue Water Lumber, Mobile Appliance, WinnSupply, Mathes Electric, ProSource, Coastal Stone, Crawfords Customs, and ACME Brick have resulted in a blend of quality craftsmanship and stunning aesthetics.
Stepping inside, the unique features of this home are sure to captivate your senses. The kids' bathroom boasts a charming trough sink, adding a playful touch to their daily routines. A Venetian hood graces the kitchen, while rustic beams adorn the ceilings, creating a rustic elegance in the home. Wrought iron handrails provide both safety and an exquisite design element, creating a striking visual impact.
V-Groove walls add character and depth to the living spaces, evoking a sense of warmth and comfort. The hybrid laundry room and workspace offer practicality and convenience, allowing the client to effortlessly manage household tasks while keeping an eye on her little ones.
Among the standout elements of this home, several featured products deserve special mention. Coppersmith lanterns grace the entrance, casting a warm and inviting glow. Emtek hardware adds a touch of sophistication to the doors, while Koetter Millworks craftsmanship is featured throughout the residence. Authentic reclaimed lumber from Evolutia in Birmingham, AL, brings a sense of history and sustainability, adding a unique charm to the interior spaces.
In summary, this historical Montrose design home is a testament to the client's vision and the collaborative efforts of skilled vendors. Its exceptional features, including the trough sink, Venetian hood, rustic beams, wrought iron handrails, V-Groove walls, and hybrid laundry room/work space, set it apart as an ideal haven for a mother raising three boys. With its carefully curated products and timeless appeal, this home is truly a dream come true.

Dedicated laundry room - large transitional galley medium tone wood floor and brown floor dedicated laundry room idea in Chicago with a farmhouse sink, flat-panel cabinets, gray cabinets, quartzite countertops, white backsplash, quartz backsplash, gray walls, a side-by-side washer/dryer and white countertops
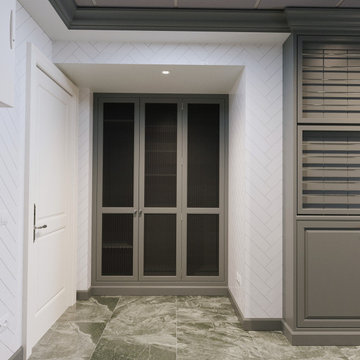
3d interior rendering of Laundry room
Mid-sized transitional porcelain tile laundry closet photo in Houston with a farmhouse sink, raised-panel cabinets, gray cabinets, quartzite countertops, white walls, a side-by-side washer/dryer and white countertops
Mid-sized transitional porcelain tile laundry closet photo in Houston with a farmhouse sink, raised-panel cabinets, gray cabinets, quartzite countertops, white walls, a side-by-side washer/dryer and white countertops
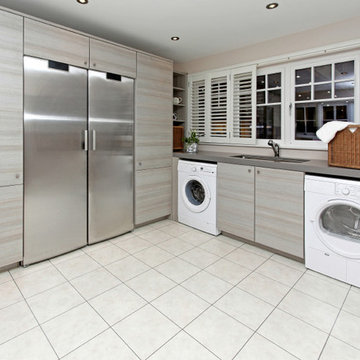
ISTOCK photos
Utility room - mid-sized modern l-shaped ceramic tile utility room idea in Toronto with an undermount sink, gray cabinets, quartzite countertops, beige walls and a side-by-side washer/dryer
Utility room - mid-sized modern l-shaped ceramic tile utility room idea in Toronto with an undermount sink, gray cabinets, quartzite countertops, beige walls and a side-by-side washer/dryer
Laundry Room with Gray Cabinets and Quartzite Countertops Ideas

The true farmhouse kitchen. Mixing bold traditional colours, natural elements, shiplap and wooden beamed ceiling details, all make for the perfectly crafted farmhouse. Layering in a traditional farm house sink, and an industrial inspired metal hood fan adds charm and a curated feel to this traditional space. No compromise spared with storage, function or innovation.
8





