Laundry Room with Laminate Countertops and Gray Countertops Ideas
Refine by:
Budget
Sort by:Popular Today
1 - 20 of 467 photos
Item 1 of 3

Example of a large beach style galley vinyl floor and gray floor dedicated laundry room design in Grand Rapids with a drop-in sink, blue cabinets, laminate countertops, a side-by-side washer/dryer, gray countertops, shaker cabinets and beige walls
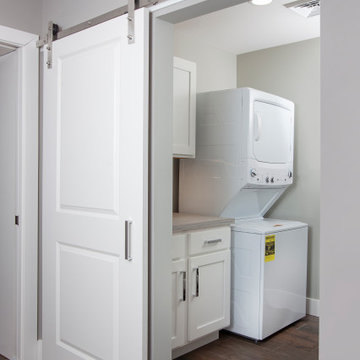
Small elegant single-wall vinyl floor and brown floor dedicated laundry room photo in Other with shaker cabinets, white cabinets, laminate countertops, gray walls, gray countertops and a stacked washer/dryer
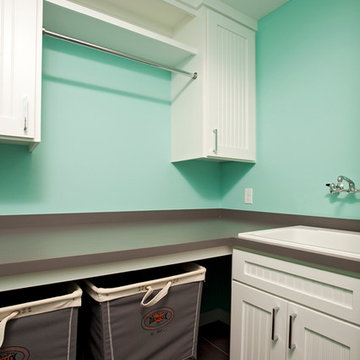
An upper level laundry room in a new home construction by custom home builder, Homes By Tradition
Dedicated laundry room - small transitional ceramic tile dedicated laundry room idea in Minneapolis with white cabinets, laminate countertops, blue walls, a side-by-side washer/dryer, gray countertops and recessed-panel cabinets
Dedicated laundry room - small transitional ceramic tile dedicated laundry room idea in Minneapolis with white cabinets, laminate countertops, blue walls, a side-by-side washer/dryer, gray countertops and recessed-panel cabinets

Small minimalist galley vinyl floor and gray floor dedicated laundry room photo in Philadelphia with an undermount sink, shaker cabinets, white cabinets, laminate countertops, gray walls, a side-by-side washer/dryer and gray countertops

Designer; J.D. Dick, AKBD
Small transitional u-shaped ceramic tile and gray floor dedicated laundry room photo in Indianapolis with flat-panel cabinets, yellow cabinets, laminate countertops, gray walls, a side-by-side washer/dryer and gray countertops
Small transitional u-shaped ceramic tile and gray floor dedicated laundry room photo in Indianapolis with flat-panel cabinets, yellow cabinets, laminate countertops, gray walls, a side-by-side washer/dryer and gray countertops
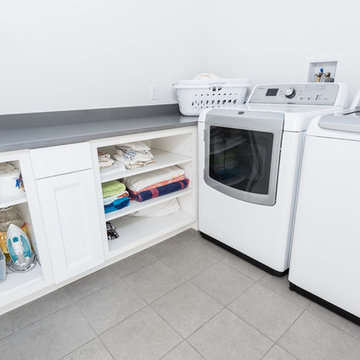
Denise Bass
Small elegant l-shaped porcelain tile dedicated laundry room photo in Providence with open cabinets, white cabinets, laminate countertops, white walls, a side-by-side washer/dryer and gray countertops
Small elegant l-shaped porcelain tile dedicated laundry room photo in Providence with open cabinets, white cabinets, laminate countertops, white walls, a side-by-side washer/dryer and gray countertops

A laundry room is housed behind these sliding barn doors in the upstairs hallway in this near-net-zero custom built home built by Meadowlark Design + Build in Ann Arbor, Michigan. Architect: Architectural Resource, Photography: Joshua Caldwell
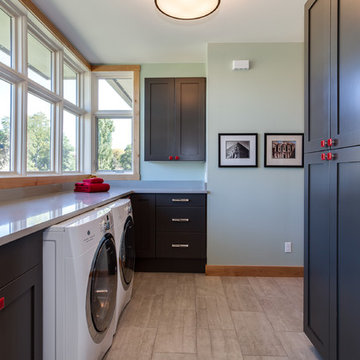
Laundry Room with tons of extra storage and state of the art appliances. Designed by Mike & Jacque at JM Kitchen & Bath Denver / Castle Rock Colorado
Example of a large trendy ceramic tile utility room design in Denver with shaker cabinets, gray cabinets, laminate countertops, green walls, a side-by-side washer/dryer, gray countertops and an undermount sink
Example of a large trendy ceramic tile utility room design in Denver with shaker cabinets, gray cabinets, laminate countertops, green walls, a side-by-side washer/dryer, gray countertops and an undermount sink
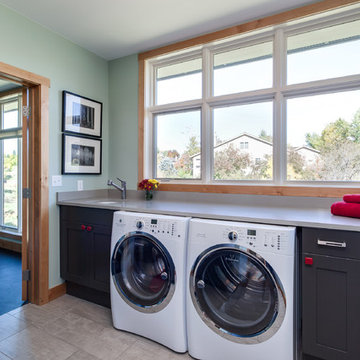
Laundry Room with tons of extra storage and state of the art appliances. Designed by Mike & Jacque at JM Kitchen & Bath Denver / Castle Rock Colorado
Utility room - large contemporary ceramic tile utility room idea in Denver with gray cabinets, laminate countertops, green walls, a side-by-side washer/dryer, shaker cabinets, gray countertops and an undermount sink
Utility room - large contemporary ceramic tile utility room idea in Denver with gray cabinets, laminate countertops, green walls, a side-by-side washer/dryer, shaker cabinets, gray countertops and an undermount sink
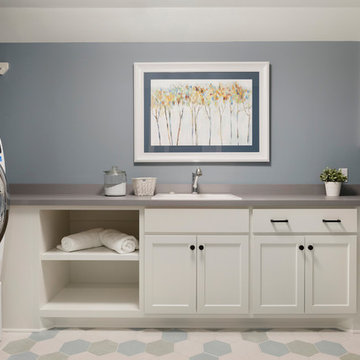
Fun laundry room with hexagon tiles & plenty of storage!
Example of a mid-sized transitional u-shaped porcelain tile and multicolored floor dedicated laundry room design in Minneapolis with a drop-in sink, shaker cabinets, white cabinets, laminate countertops, blue walls, a side-by-side washer/dryer and gray countertops
Example of a mid-sized transitional u-shaped porcelain tile and multicolored floor dedicated laundry room design in Minneapolis with a drop-in sink, shaker cabinets, white cabinets, laminate countertops, blue walls, a side-by-side washer/dryer and gray countertops
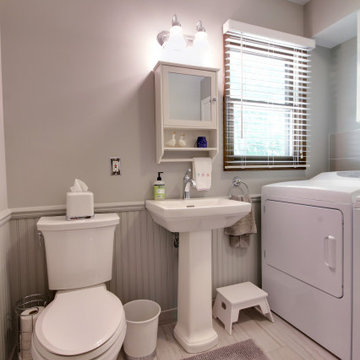
This space was really enhanced with Matt Light Gray 12 x 24 Evolution ceramic tile on the floor from Virginia Tile and 10 x 22 Aviano Greige wall tile from Daltile with a metal edge. This space also is a small powder room off the kitchen and immediately accessible from the garage entry.
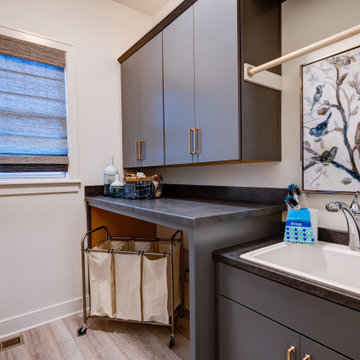
Mid-sized trendy single-wall vinyl floor and multicolored floor dedicated laundry room photo in Indianapolis with a drop-in sink, shaker cabinets, gray cabinets, laminate countertops, beige walls, a side-by-side washer/dryer and gray countertops
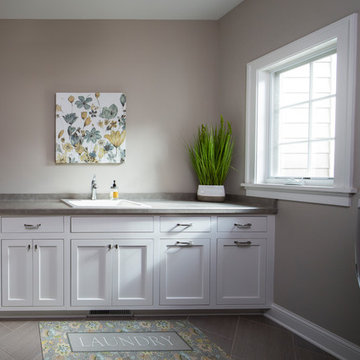
Laundry room with inset flat panel custom cabinetry. Laminate counter top in Cinder Gray with a Mustee utility drop in sink. Polished chrome fixtures. (Ryan Hainey)
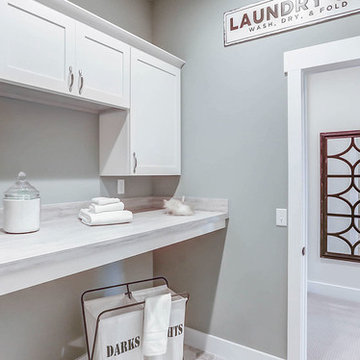
This grand 2-story home with first-floor owner’s suite includes a 3-car garage with spacious mudroom entry complete with built-in lockers. A stamped concrete walkway leads to the inviting front porch. Double doors open to the foyer with beautiful hardwood flooring that flows throughout the main living areas on the 1st floor. Sophisticated details throughout the home include lofty 10’ ceilings on the first floor and farmhouse door and window trim and baseboard. To the front of the home is the formal dining room featuring craftsman style wainscoting with chair rail and elegant tray ceiling. Decorative wooden beams adorn the ceiling in the kitchen, sitting area, and the breakfast area. The well-appointed kitchen features stainless steel appliances, attractive cabinetry with decorative crown molding, Hanstone countertops with tile backsplash, and an island with Cambria countertop. The breakfast area provides access to the spacious covered patio. A see-thru, stone surround fireplace connects the breakfast area and the airy living room. The owner’s suite, tucked to the back of the home, features a tray ceiling, stylish shiplap accent wall, and an expansive closet with custom shelving. The owner’s bathroom with cathedral ceiling includes a freestanding tub and custom tile shower. Additional rooms include a study with cathedral ceiling and rustic barn wood accent wall and a convenient bonus room for additional flexible living space. The 2nd floor boasts 3 additional bedrooms, 2 full bathrooms, and a loft that overlooks the living room.
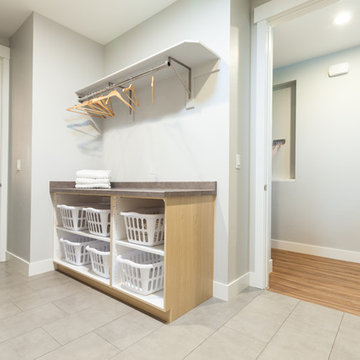
The laundry room connected to the master bathroom and mud room made access easy. With porcelain tile and lots of designated storage space, organization was a breeze.
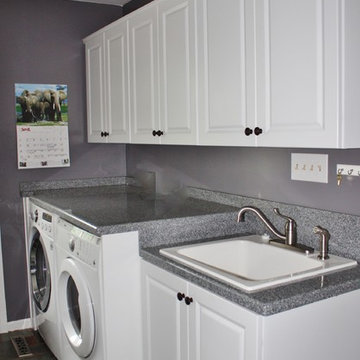
Christy DeMent
Mid-sized elegant single-wall dedicated laundry room photo in DC Metro with a drop-in sink, white cabinets, laminate countertops, gray walls, a side-by-side washer/dryer, raised-panel cabinets and gray countertops
Mid-sized elegant single-wall dedicated laundry room photo in DC Metro with a drop-in sink, white cabinets, laminate countertops, gray walls, a side-by-side washer/dryer, raised-panel cabinets and gray countertops
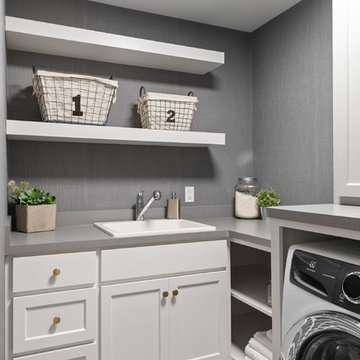
Laundry Room with Wallpaper and floating shelves
Inspiration for a mid-sized transitional l-shaped porcelain tile and multicolored floor dedicated laundry room remodel in Minneapolis with a drop-in sink, recessed-panel cabinets, white cabinets, laminate countertops, gray walls, a side-by-side washer/dryer and gray countertops
Inspiration for a mid-sized transitional l-shaped porcelain tile and multicolored floor dedicated laundry room remodel in Minneapolis with a drop-in sink, recessed-panel cabinets, white cabinets, laminate countertops, gray walls, a side-by-side washer/dryer and gray countertops

Mud room was entirely remodeled to improve its functionality with lots of storage (open cubbies, tall cabinets, shoe storage. Room is perfectly located between the kitchen and the garage.
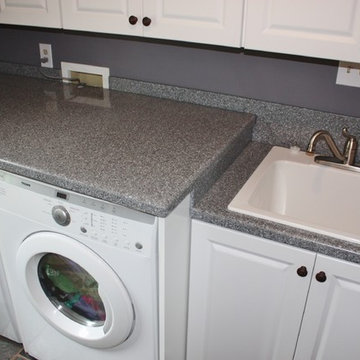
Christy DeMent
Inspiration for a mid-sized timeless single-wall dedicated laundry room remodel in DC Metro with white cabinets, a side-by-side washer/dryer, a drop-in sink, raised-panel cabinets, laminate countertops, gray walls and gray countertops
Inspiration for a mid-sized timeless single-wall dedicated laundry room remodel in DC Metro with white cabinets, a side-by-side washer/dryer, a drop-in sink, raised-panel cabinets, laminate countertops, gray walls and gray countertops
Laundry Room with Laminate Countertops and Gray Countertops Ideas
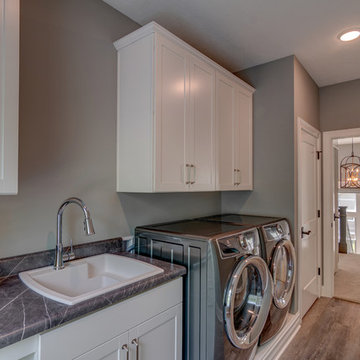
A second level laundry room adds ease for homeowners, so that they do not have to haul dirty clothes across the home.
Photo Credit: Tom Graham
Dedicated laundry room - craftsman single-wall vinyl floor and brown floor dedicated laundry room idea in Indianapolis with a drop-in sink, white cabinets, laminate countertops, gray walls, a side-by-side washer/dryer and gray countertops
Dedicated laundry room - craftsman single-wall vinyl floor and brown floor dedicated laundry room idea in Indianapolis with a drop-in sink, white cabinets, laminate countertops, gray walls, a side-by-side washer/dryer and gray countertops
1





