Laundry Room with Laminate Countertops and Gray Countertops Ideas
Refine by:
Budget
Sort by:Popular Today
81 - 100 of 467 photos
Item 1 of 3
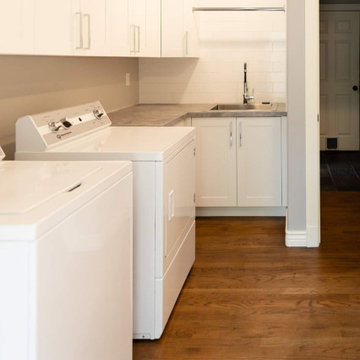
White shaker cabinets keep this utility room timeless. A dog washing station was added to make cleaning their doggy quick and easy.
Inspiration for a large transitional l-shaped dark wood floor and brown floor utility room remodel in Seattle with a drop-in sink, shaker cabinets, white cabinets, laminate countertops, white backsplash, porcelain backsplash, white walls, a side-by-side washer/dryer and gray countertops
Inspiration for a large transitional l-shaped dark wood floor and brown floor utility room remodel in Seattle with a drop-in sink, shaker cabinets, white cabinets, laminate countertops, white backsplash, porcelain backsplash, white walls, a side-by-side washer/dryer and gray countertops
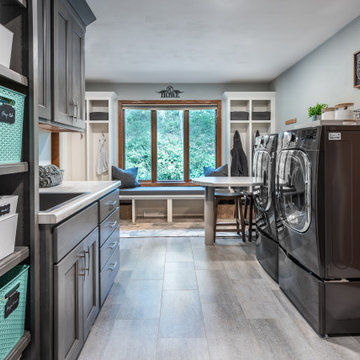
Adding An Improved Laundry And Mudroom
Inspiration for a large contemporary galley vinyl floor utility room remodel in Other with an utility sink, shaker cabinets, brown cabinets, laminate countertops, blue walls, a side-by-side washer/dryer and gray countertops
Inspiration for a large contemporary galley vinyl floor utility room remodel in Other with an utility sink, shaker cabinets, brown cabinets, laminate countertops, blue walls, a side-by-side washer/dryer and gray countertops
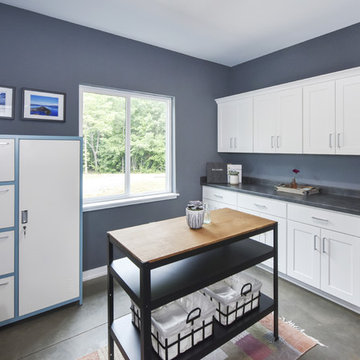
This updated modern small house plan ushers in the outdoors with its wall of windows off the great room. The open concept floor plan allows for conversation with your guests whether you are in the kitchen, dining or great room areas. The two-story great room of this house design ensures the home lives much larger than its 2115 sf of living space. The second-floor master suite with luxury bath makes this home feel like your personal retreat and the loft just off the master is open to the great room below.
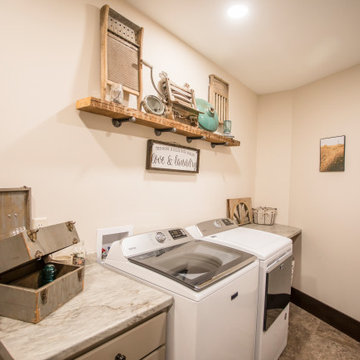
Storage galore in this main floor laundry room!
Dedicated laundry room - mid-sized eclectic galley vinyl floor and brown floor dedicated laundry room idea in Cedar Rapids with a drop-in sink, flat-panel cabinets, beige cabinets, laminate countertops, brown walls, a side-by-side washer/dryer and gray countertops
Dedicated laundry room - mid-sized eclectic galley vinyl floor and brown floor dedicated laundry room idea in Cedar Rapids with a drop-in sink, flat-panel cabinets, beige cabinets, laminate countertops, brown walls, a side-by-side washer/dryer and gray countertops
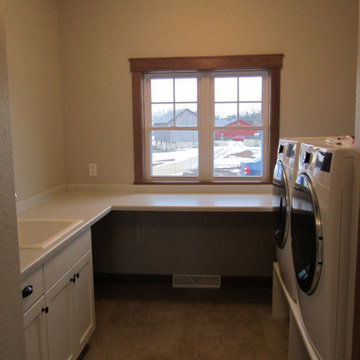
Example of a mid-sized farmhouse u-shaped beige floor dedicated laundry room design in Milwaukee with a drop-in sink, shaker cabinets, white cabinets, laminate countertops, beige walls, a side-by-side washer/dryer and gray countertops
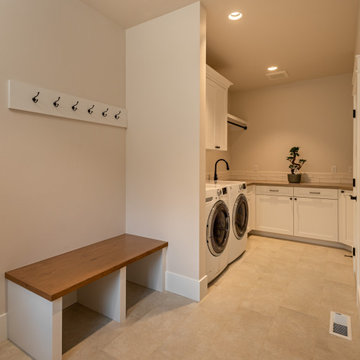
A stunning mountain farmhouse with sprawling views.
Example of a farmhouse l-shaped utility room design in Seattle with an undermount sink, shaker cabinets, white cabinets, laminate countertops, white backsplash, subway tile backsplash, a side-by-side washer/dryer and gray countertops
Example of a farmhouse l-shaped utility room design in Seattle with an undermount sink, shaker cabinets, white cabinets, laminate countertops, white backsplash, subway tile backsplash, a side-by-side washer/dryer and gray countertops
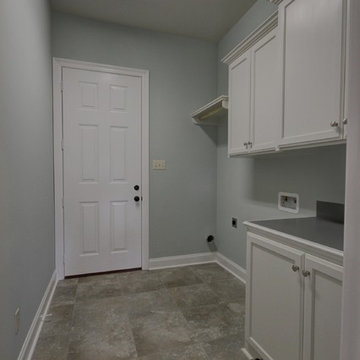
Inspiration for a mid-sized single-wall ceramic tile and gray floor dedicated laundry room remodel in New Orleans with flat-panel cabinets, white cabinets, laminate countertops, gray walls, a side-by-side washer/dryer and gray countertops
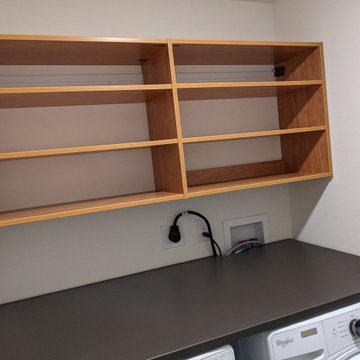
Laundry closet - small single-wall laundry closet idea in Birmingham with flat-panel cabinets, medium tone wood cabinets, laminate countertops, a side-by-side washer/dryer and gray countertops
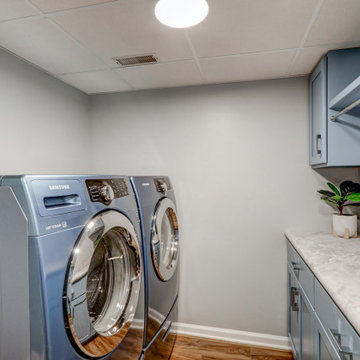
Basement laundry room with blue cabinets, lvp flooring, and laminate countertops.
Example of a mid-sized arts and crafts l-shaped vinyl floor and brown floor dedicated laundry room design in Other with a drop-in sink, recessed-panel cabinets, blue cabinets, laminate countertops, gray walls, a side-by-side washer/dryer and gray countertops
Example of a mid-sized arts and crafts l-shaped vinyl floor and brown floor dedicated laundry room design in Other with a drop-in sink, recessed-panel cabinets, blue cabinets, laminate countertops, gray walls, a side-by-side washer/dryer and gray countertops
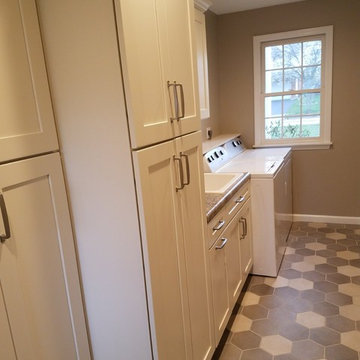
Mid-sized transitional single-wall ceramic tile and gray floor utility room photo in Cincinnati with a drop-in sink, shaker cabinets, white cabinets, laminate countertops, gray walls, a side-by-side washer/dryer and gray countertops
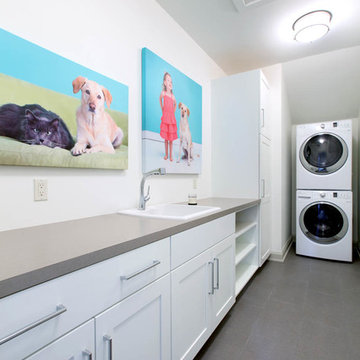
2014 Fall Parade East Grand Rapids I J Visser Design I Joel Peterson Homes I Rock Kauffman Design I Photography by M-Buck Studios
Small transitional l-shaped ceramic tile and gray floor dedicated laundry room photo in Grand Rapids with a drop-in sink, shaker cabinets, white cabinets, laminate countertops, gray walls, a stacked washer/dryer and gray countertops
Small transitional l-shaped ceramic tile and gray floor dedicated laundry room photo in Grand Rapids with a drop-in sink, shaker cabinets, white cabinets, laminate countertops, gray walls, a stacked washer/dryer and gray countertops
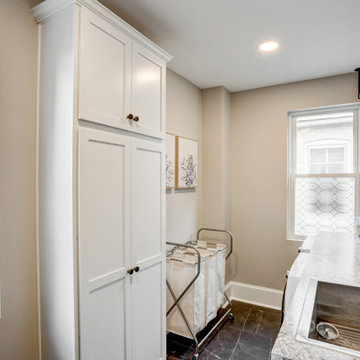
Laundry room cabinets
Example of a large transitional galley vinyl floor and black floor utility room design in Other with shaker cabinets, white cabinets, gray walls, a drop-in sink, laminate countertops, a side-by-side washer/dryer and gray countertops
Example of a large transitional galley vinyl floor and black floor utility room design in Other with shaker cabinets, white cabinets, gray walls, a drop-in sink, laminate countertops, a side-by-side washer/dryer and gray countertops
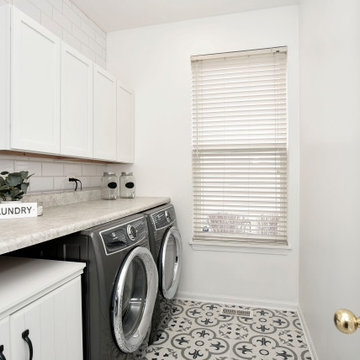
Client wanted storage space and a large folding table to sort her laundry without having to haul it to another room. Love the floor and the subway tiles on the wall add dimension!
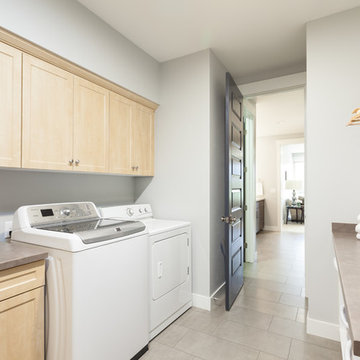
The laundry room connected to the master bathroom and mud room made access easy. With porcelain tile and lots of designated storage space, organization was a breeze.
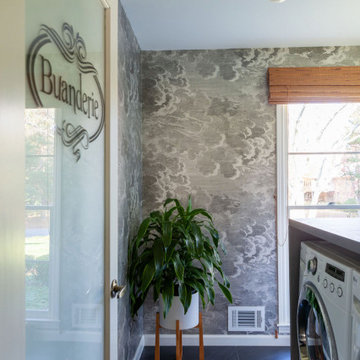
Small eclectic ceramic tile and black floor dedicated laundry room photo in Atlanta with flat-panel cabinets, white cabinets, laminate countertops, a side-by-side washer/dryer and gray countertops
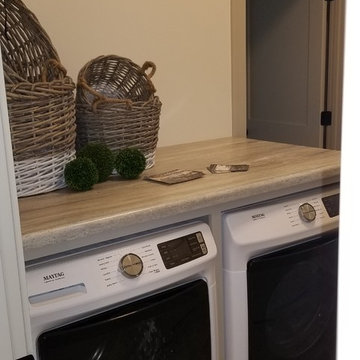
Flooring, Artwork provided by Inspired Spaces. Appliances provided by Van Vreede TV & Appliance.
Inspiration for a mid-sized cottage ceramic tile dedicated laundry room remodel in Milwaukee with laminate countertops, a side-by-side washer/dryer and gray countertops
Inspiration for a mid-sized cottage ceramic tile dedicated laundry room remodel in Milwaukee with laminate countertops, a side-by-side washer/dryer and gray countertops
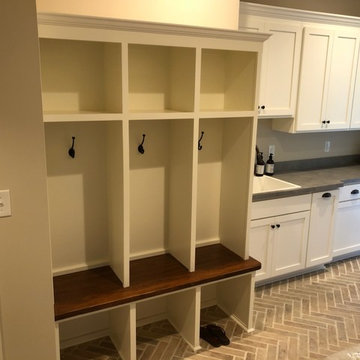
Inspiration for a mid-sized transitional galley utility room remodel in Other with an undermount sink, shaker cabinets, white cabinets, laminate countertops, gray walls and gray countertops
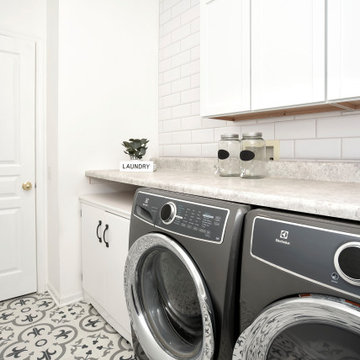
Client wanted storage space and a large folding table to sort her laundry without having to haul it to another room. Love the floor and the subway tiles on the wall add dimension!

Example of a cottage dark wood floor and brown floor utility room design in Other with a farmhouse sink, recessed-panel cabinets, white cabinets, white walls, a side-by-side washer/dryer, laminate countertops and gray countertops
Laundry Room with Laminate Countertops and Gray Countertops Ideas
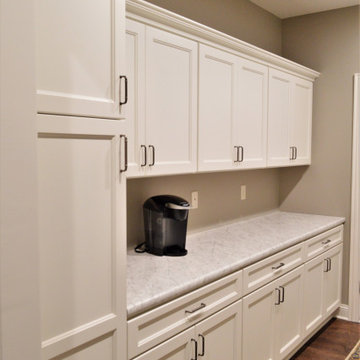
Cabinet Brand: Haas Signature Collection
Wood Species: Maple
Cabinet Finish: Bistro
Door Style: Pembroke
Mid-sized elegant galley medium tone wood floor and brown floor dedicated laundry room photo in Chicago with a drop-in sink, shaker cabinets, white cabinets, laminate countertops, beige walls, a side-by-side washer/dryer and gray countertops
Mid-sized elegant galley medium tone wood floor and brown floor dedicated laundry room photo in Chicago with a drop-in sink, shaker cabinets, white cabinets, laminate countertops, beige walls, a side-by-side washer/dryer and gray countertops
5





