Laundry Room with Green Backsplash and White Walls Ideas
Refine by:
Budget
Sort by:Popular Today
1 - 20 of 116 photos
Item 1 of 3

A large laundry room that is combined with a craft space designed to inspire young minds and to make laundry time fun with the vibrant teal glass tiles. Lots of counterspace for sorting and folding laundry and a deep sink that is great for hand washing. Ample cabinet space for all the laundry supplies and for all of the arts and craft supplies. On the floor is a wood looking porcelain tile that is used throughout most of the home.

Architect: Domain Design Architects
Photography: Joe Belcovson Photography
Large mid-century modern galley limestone floor and multicolored floor dedicated laundry room photo in Seattle with an undermount sink, flat-panel cabinets, medium tone wood cabinets, quartz countertops, green backsplash, glass tile backsplash, white walls, a stacked washer/dryer and white countertops
Large mid-century modern galley limestone floor and multicolored floor dedicated laundry room photo in Seattle with an undermount sink, flat-panel cabinets, medium tone wood cabinets, quartz countertops, green backsplash, glass tile backsplash, white walls, a stacked washer/dryer and white countertops
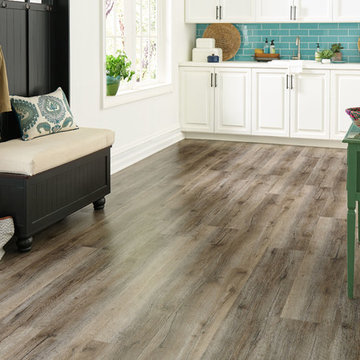
Laundry room - traditional gray floor laundry room idea in Raleigh with white cabinets, green backsplash, subway tile backsplash and white walls
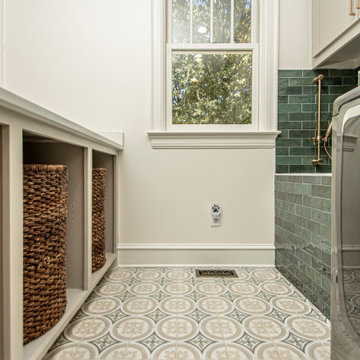
Dedicated laundry room - huge transitional u-shaped light wood floor and beige floor dedicated laundry room idea in Little Rock with an undermount sink, gray cabinets, quartz countertops, green backsplash, ceramic backsplash, white walls, a side-by-side washer/dryer and white countertops
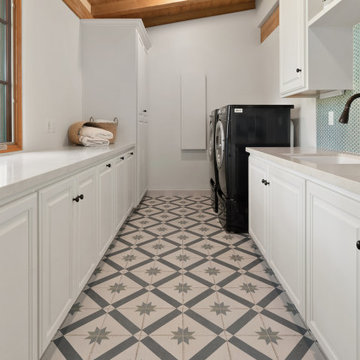
The laundry room was refreshed with a unique hexagon penny tile backsplash and an oil-rubbed bronze fixture. To keep the Spanish feel we included a fun floor tile design that plays up with the blue from the washing machine set.

Dedicated laundry room - galley medium tone wood floor, brown floor, vaulted ceiling and wallpaper dedicated laundry room idea in Kansas City with open cabinets, marble countertops, green backsplash, subway tile backsplash, white walls, a side-by-side washer/dryer and multicolored countertops
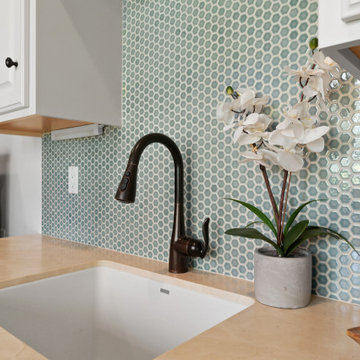
The laundry room was refreshed with a unique hexagon penny tile backsplash and an oil-rubbed bronze fixture. To keep the Spanish feel we included a fun floor tile design that plays up with the blue from the washing machine set.
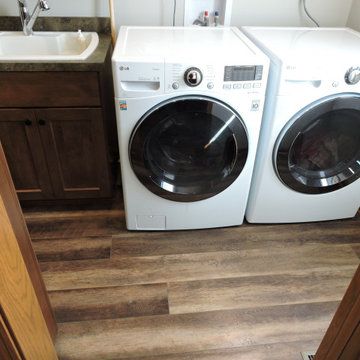
The laundry room became more of a hall between the kitchen and garage, adding a sink. The doorway to the kitchen was relocated to better fit an island into the kitchen.
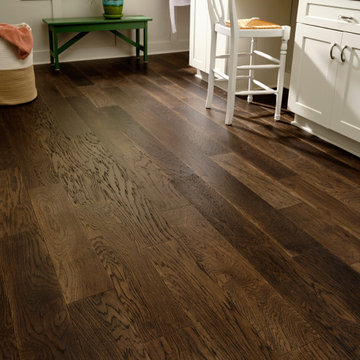
Inspiration for a cottage galley dark wood floor and brown floor utility room remodel in Raleigh with shaker cabinets, green backsplash, mosaic tile backsplash, white walls and a side-by-side washer/dryer

The laundry room was refreshed with a unique hexagon penny tile backsplash and an oil-rubbed bronze fixture. To keep the Spanish feel we included a fun floor tile design that plays up with the blue from the washing machine set.

Example of a huge transitional u-shaped porcelain tile and multicolored floor dedicated laundry room design in Little Rock with an undermount sink, gray cabinets, quartz countertops, green backsplash, ceramic backsplash, white walls, a side-by-side washer/dryer and white countertops

APD was hired to update the primary bathroom and laundry room of this ranch style family home. Included was a request to add a powder bathroom where one previously did not exist to help ease the chaos for the young family. The design team took a little space here and a little space there, coming up with a reconfigured layout including an enlarged primary bathroom with large walk-in shower, a jewel box powder bath, and a refreshed laundry room including a dog bath for the family’s four legged member!

Every remodel comes with its new challenges and solutions. Our client built this home over 40 years ago and every inch of the home has some sentimental value. They had outgrown the original kitchen. It was too small, lacked counter space and storage, and desperately needed an updated look. The homeowners wanted to open up and enlarge the kitchen and let the light in to create a brighter and bigger space. Consider it done! We put in an expansive 14 ft. multifunctional island with a dining nook. We added on a large, walk-in pantry space that flows seamlessly from the kitchen. All appliances are new, built-in, and some cladded to match the custom glazed cabinetry. We even installed an automated attic door in the new Utility Room that operates with a remote. New windows were installed in the addition to let the natural light in and provide views to their gorgeous property.
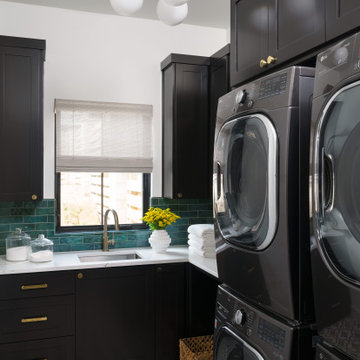
Laundry room - transitional l-shaped multicolored floor laundry room idea in Austin with an undermount sink, shaker cabinets, black cabinets, green backsplash, white walls, a stacked washer/dryer and white countertops
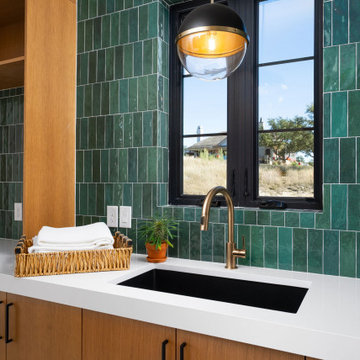
Inspiration for a large modern dedicated laundry room remodel in Austin with a farmhouse sink, flat-panel cabinets, brown cabinets, quartz countertops, green backsplash, ceramic backsplash, white walls and white countertops
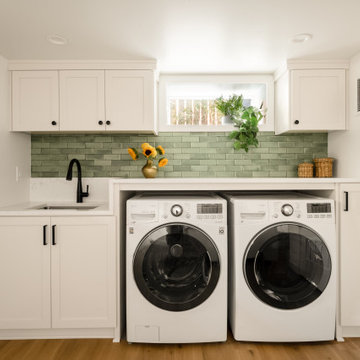
Trendy medium tone wood floor laundry room photo in Portland with an undermount sink, white cabinets, green backsplash, porcelain backsplash, white walls, a side-by-side washer/dryer and white countertops

APD was hired to update the primary bathroom and laundry room of this ranch style family home. Included was a request to add a powder bathroom where one previously did not exist to help ease the chaos for the young family. The design team took a little space here and a little space there, coming up with a reconfigured layout including an enlarged primary bathroom with large walk-in shower, a jewel box powder bath, and a refreshed laundry room including a dog bath for the family’s four legged member!
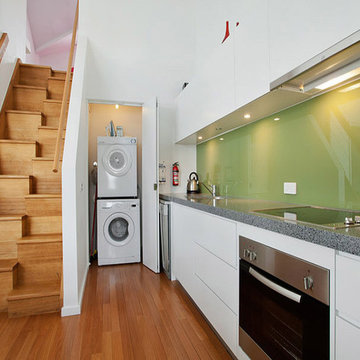
DE atelier Architects
Laundry in a cupboard in the kitchen
Example of a small trendy single-wall medium tone wood floor, brown floor and vaulted ceiling laundry closet design in Melbourne with white cabinets, white walls, a stacked washer/dryer, a single-bowl sink, flat-panel cabinets, solid surface countertops, green backsplash, glass sheet backsplash and gray countertops
Example of a small trendy single-wall medium tone wood floor, brown floor and vaulted ceiling laundry closet design in Melbourne with white cabinets, white walls, a stacked washer/dryer, a single-bowl sink, flat-panel cabinets, solid surface countertops, green backsplash, glass sheet backsplash and gray countertops
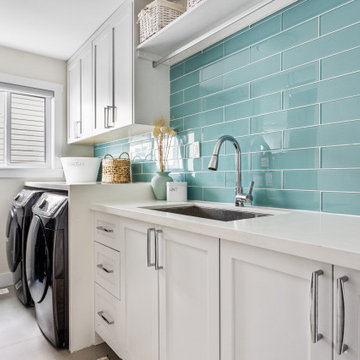
Contemporary laundry room with subway tile
Dedicated laundry room - large coastal single-wall ceramic tile and white floor dedicated laundry room idea in Vancouver with an undermount sink, shaker cabinets, white cabinets, green backsplash, glass tile backsplash, white walls, a side-by-side washer/dryer and white countertops
Dedicated laundry room - large coastal single-wall ceramic tile and white floor dedicated laundry room idea in Vancouver with an undermount sink, shaker cabinets, white cabinets, green backsplash, glass tile backsplash, white walls, a side-by-side washer/dryer and white countertops
Laundry Room with Green Backsplash and White Walls Ideas
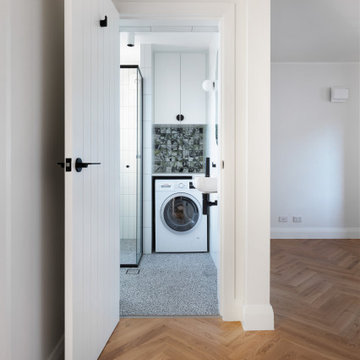
Small laundry built-in to bathroom
Small minimalist single-wall utility room photo in Sydney with flat-panel cabinets, white cabinets, quartz countertops, green backsplash, ceramic backsplash, white walls, an integrated washer/dryer and white countertops
Small minimalist single-wall utility room photo in Sydney with flat-panel cabinets, white cabinets, quartz countertops, green backsplash, ceramic backsplash, white walls, an integrated washer/dryer and white countertops
1





