Laundry Room with Green Cabinets and an Integrated Washer/Dryer Ideas
Refine by:
Budget
Sort by:Popular Today
1 - 20 of 48 photos
Item 1 of 3

A soft seafoam green is used in this Woodways laundry room. This helps to connect the cabinetry to the flooring as well as add a simple element of color into the more neutral space. A built in unit for the washer and dryer allows for basket storage below for easy transfer of laundry. A small counter at the end of the wall serves as an area for folding and hanging clothes when needed.

This laundry room is sleek, functional and FUN! We used Sherwin Williams "Sea Salt" for the cabinet paint color and a
Inspiration for a mid-sized contemporary l-shaped medium tone wood floor dedicated laundry room remodel in DC Metro with an undermount sink, flat-panel cabinets, green cabinets, quartz countertops, green walls, an integrated washer/dryer and white countertops
Inspiration for a mid-sized contemporary l-shaped medium tone wood floor dedicated laundry room remodel in DC Metro with an undermount sink, flat-panel cabinets, green cabinets, quartz countertops, green walls, an integrated washer/dryer and white countertops

Second-floor laundry room with real Chicago reclaimed brick floor laid in a herringbone pattern. Mixture of green painted and white oak stained cabinetry. Farmhouse sink and white subway tile backsplash. Butcher block countertops.
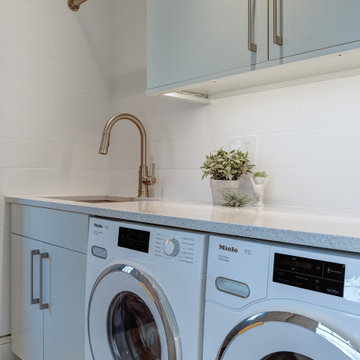
This laundry room is sleek, functional and FUN! We used Sherwin Williams "Sea Salt" for the cabinet paint color and a
Inspiration for a mid-sized contemporary l-shaped medium tone wood floor and gray floor dedicated laundry room remodel in DC Metro with an undermount sink, flat-panel cabinets, green cabinets, quartz countertops, white backsplash, ceramic backsplash, green walls, an integrated washer/dryer and white countertops
Inspiration for a mid-sized contemporary l-shaped medium tone wood floor and gray floor dedicated laundry room remodel in DC Metro with an undermount sink, flat-panel cabinets, green cabinets, quartz countertops, white backsplash, ceramic backsplash, green walls, an integrated washer/dryer and white countertops
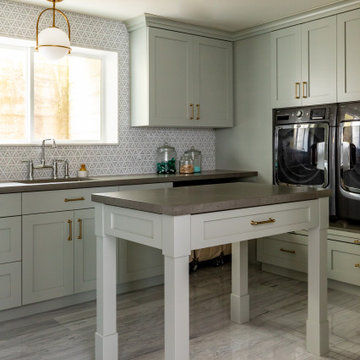
This laundry room is gorgeous and functional. The washer and dryer are have built in shelves underneath to make changing the laundry a breeze. The window on the marble mosaic tile features a slab marble window sill. The built in drying racks for hanging clothes might be the best feature in this beautiful space.

Home to a large family, the brief for this laundry in Brighton was to incorporate as much storage space as possible. Our in-house Interior Designer, Jeyda has created a galley style laundry with ample storage without having to compromise on style.
We also designed and renovated the powder room. The floor plan of the powder room was left unchanged and the focus was directed at refreshing the space. The green slate vanity ties the powder room to the laundry, creating unison within this beautiful South-East Melbourne home. With brushed nickel features and an arched mirror, Jeyda has left us swooning over this timeless and luxurious bathroom

We paired this rich shade of blue with smooth, white quartz worktop to achieve a calming, clean space. This utility design shows how to combine functionality, clever storage solutions and timeless luxury.
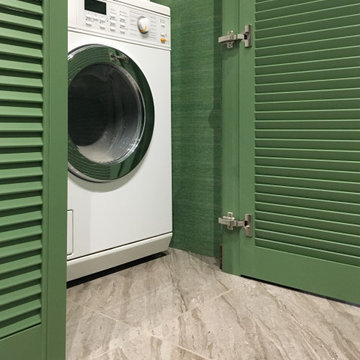
Laundry closet - small contemporary porcelain tile and gray floor laundry closet idea in Moscow with louvered cabinets, green cabinets, green walls and an integrated washer/dryer
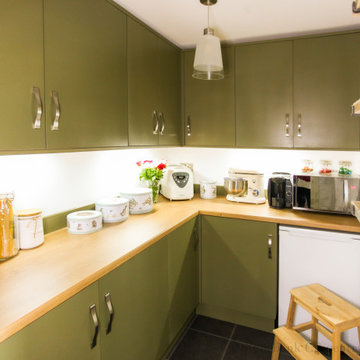
Mid-sized cottage single-wall ceramic tile and gray floor laundry closet photo in Gloucestershire with a farmhouse sink, shaker cabinets, green cabinets, wood countertops, beige backsplash, porcelain backsplash, white walls and an integrated washer/dryer
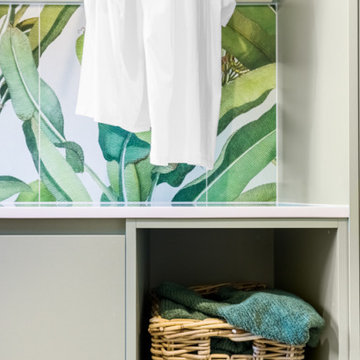
Example of a large trendy u-shaped ceramic tile and beige floor utility room design in Sydney with an utility sink, flat-panel cabinets, green cabinets, green backsplash, ceramic backsplash, white walls, an integrated washer/dryer and white countertops

Inspiration for a mid-sized victorian single-wall ceramic tile, multicolored floor and wall paneling dedicated laundry room remodel in Surrey with a farmhouse sink, shaker cabinets, green cabinets, wood countertops, white backsplash, subway tile backsplash, white walls, an integrated washer/dryer and brown countertops
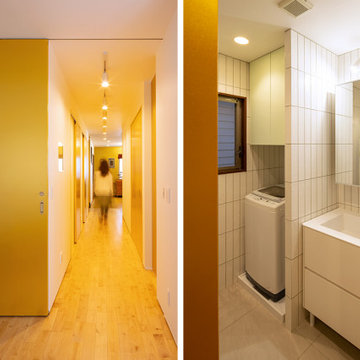
白いタイルの脱衣所と廊下
Utility room - small contemporary l-shaped ceramic tile and gray floor utility room idea in Kobe with an integrated sink, flat-panel cabinets, green cabinets, quartz countertops, white backsplash, subway tile backsplash, white walls, an integrated washer/dryer and white countertops
Utility room - small contemporary l-shaped ceramic tile and gray floor utility room idea in Kobe with an integrated sink, flat-panel cabinets, green cabinets, quartz countertops, white backsplash, subway tile backsplash, white walls, an integrated washer/dryer and white countertops

Doggy bath with subway tiles and brass trimmings
Large trendy single-wall porcelain tile and beige floor utility room photo in Other with an utility sink, shaker cabinets, green cabinets, tile countertops, beige backsplash, subway tile backsplash, beige walls, an integrated washer/dryer and beige countertops
Large trendy single-wall porcelain tile and beige floor utility room photo in Other with an utility sink, shaker cabinets, green cabinets, tile countertops, beige backsplash, subway tile backsplash, beige walls, an integrated washer/dryer and beige countertops

This reconfiguration project was a classic case of rooms not fit for purpose, with the back door leading directly into a home-office (not very productive when the family are in and out), so we reconfigured the spaces and the office became a utility room.
The area was kept tidy and clean with inbuilt cupboards, stacking the washer and tumble drier to save space. The Belfast sink was saved from the old utility room and complemented with beautiful Victorian-style mosaic flooring.
Now the family can kick off their boots and hang up their coats at the back door without muddying the house up!
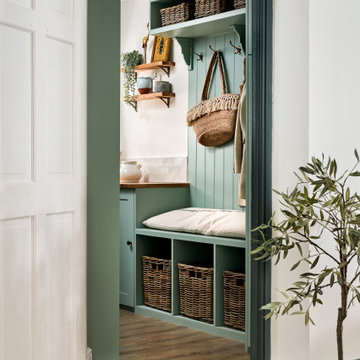
Dedicated laundry room - small contemporary galley light wood floor and brown floor dedicated laundry room idea in London with an undermount sink, flat-panel cabinets, green cabinets, wood countertops, white backsplash, porcelain backsplash, beige walls, an integrated washer/dryer and brown countertops

Home to a large family, the brief for this laundry in Brighton was to incorporate as much storage space as possible. Our in-house Interior Designer, Jeyda has created a galley style laundry with ample storage without having to compromise on style.

Home to a large family, the brief for this laundry in Brighton was to incorporate as much storage space as possible. Our in-house Interior Designer, Jeyda has created a galley style laundry with ample storage without having to compromise on style.

We paired this rich shade of blue with smooth, white quartz worktop to achieve a calming, clean space. This utility design shows how to combine functionality, clever storage solutions and timeless luxury.
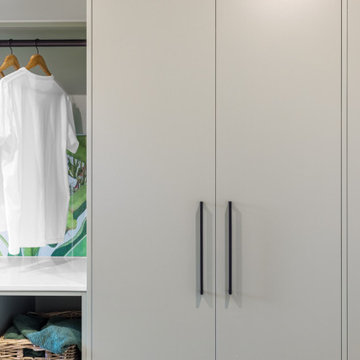
Utility room - large contemporary u-shaped ceramic tile and beige floor utility room idea in Sydney with an utility sink, flat-panel cabinets, green cabinets, green backsplash, ceramic backsplash, white walls, an integrated washer/dryer and white countertops
Laundry Room with Green Cabinets and an Integrated Washer/Dryer Ideas

Home to a large family, the brief for this laundry in Brighton was to incorporate as much storage space as possible. Our in-house Interior Designer, Jeyda has created a galley style laundry with ample storage without having to compromise on style.
1





