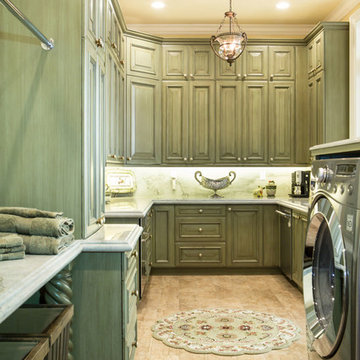Laundry Room with Green Cabinets and White Countertops Ideas
Refine by:
Budget
Sort by:Popular Today
1 - 20 of 406 photos
Item 1 of 3

High Res Media
Large transitional u-shaped light wood floor and beige floor dedicated laundry room photo in Phoenix with shaker cabinets, green cabinets, multicolored walls, quartz countertops, a stacked washer/dryer, white countertops and a drop-in sink
Large transitional u-shaped light wood floor and beige floor dedicated laundry room photo in Phoenix with shaker cabinets, green cabinets, multicolored walls, quartz countertops, a stacked washer/dryer, white countertops and a drop-in sink

Summary of Scope: gut renovation/reconfiguration of kitchen, coffee bar, mudroom, powder room, 2 kids baths, guest bath, master bath and dressing room, kids study and playroom, study/office, laundry room, restoration of windows, adding wallpapers and window treatments
Background/description: The house was built in 1908, my clients are only the 3rd owners of the house. The prior owner lived there from 1940s until she died at age of 98! The old home had loads of character and charm but was in pretty bad condition and desperately needed updates. The clients purchased the home a few years ago and did some work before they moved in (roof, HVAC, electrical) but decided to live in the house for a 6 months or so before embarking on the next renovation phase. I had worked with the clients previously on the wife's office space and a few projects in a previous home including the nursery design for their first child so they reached out when they were ready to start thinking about the interior renovations. The goal was to respect and enhance the historic architecture of the home but make the spaces more functional for this couple with two small kids. Clients were open to color and some more bold/unexpected design choices. The design style is updated traditional with some eclectic elements. An early design decision was to incorporate a dark colored french range which would be the focal point of the kitchen and to do dark high gloss lacquered cabinets in the adjacent coffee bar, and we ultimately went with dark green.

Example of a large transitional u-shaped vaulted ceiling, porcelain tile and white floor utility room design in Salt Lake City with shaker cabinets, green cabinets, quartz countertops, white walls, a stacked washer/dryer, white countertops and a farmhouse sink

Laundry Room
Example of a large transitional galley medium tone wood floor dedicated laundry room design in Los Angeles with a farmhouse sink, shaker cabinets, white walls, a side-by-side washer/dryer, green cabinets, marble countertops and white countertops
Example of a large transitional galley medium tone wood floor dedicated laundry room design in Los Angeles with a farmhouse sink, shaker cabinets, white walls, a side-by-side washer/dryer, green cabinets, marble countertops and white countertops
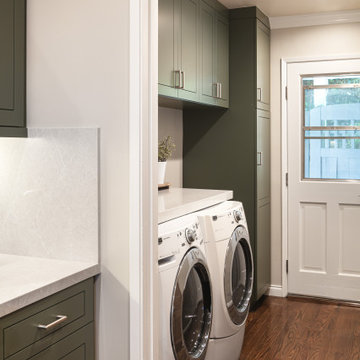
The classic size laundry room that was redone with what we all wish for storage, storage and more storage.
The design called for continuation of the kitchen design since both spaces are small matching them would make a larger feeling of a space.
pantry and upper cabinets for lots of storage, a built-in cabinet across from the washing machine and a great floating quartz counter above the two units
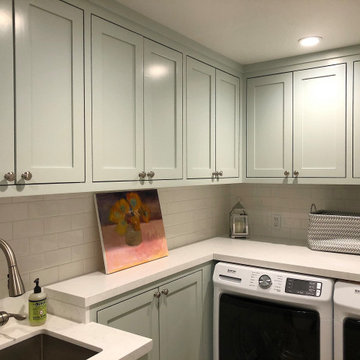
Dedicated laundry room - small transitional porcelain tile and brown floor dedicated laundry room idea in Santa Barbara with an utility sink, shaker cabinets, green cabinets, quartz countertops, white walls, a side-by-side washer/dryer and white countertops
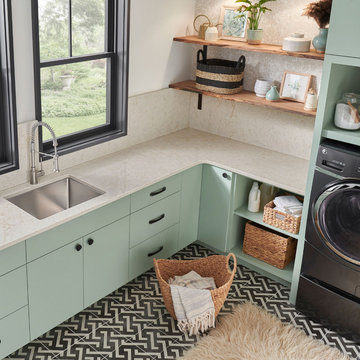
This laundry area might be our favorite room in the house! The cream-hued canvas of Viatera Melody provides the perfect foundation for the light and airy design scheme.

Laundry room with custom cabinetry and vintage farmhouse laundry sink. Tile floor in six patterns to represent a patchwork quilt.
Dedicated laundry room - mid-sized traditional single-wall porcelain tile, white floor and wallpaper dedicated laundry room idea in Minneapolis with a farmhouse sink, flat-panel cabinets, green cabinets, quartz countertops, mosaic tile backsplash, multicolored walls, a side-by-side washer/dryer and white countertops
Dedicated laundry room - mid-sized traditional single-wall porcelain tile, white floor and wallpaper dedicated laundry room idea in Minneapolis with a farmhouse sink, flat-panel cabinets, green cabinets, quartz countertops, mosaic tile backsplash, multicolored walls, a side-by-side washer/dryer and white countertops

Inspiration for a mid-sized contemporary single-wall ceramic tile and white floor laundry room remodel in Seattle with an undermount sink, shaker cabinets, green cabinets, quartz countertops, multicolored backsplash, glass tile backsplash, white walls, a side-by-side washer/dryer and white countertops

when you need more space for a Master bedroom, Master Bath and Master Closet….you add a second story space above your existing three car garage to achieve that objective. They asked us to create a new Master Suite with an elegant Master Bedroom including a fireplace. They requested the Master Bathroom have an oasis spa-like feel with the closet roomy enough to house all of their clothing needs. As you can see there was just enough room for a spacious and well laid out plan and design. IN addition to the master, they also updated their laundry room with green cabinetry, sink and hanging clothing rod.
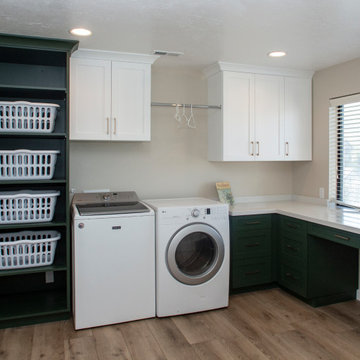
Dedicated laundry room - large u-shaped light wood floor dedicated laundry room idea in Salt Lake City with shaker cabinets, green cabinets, quartz countertops, white backsplash, quartz backsplash, a side-by-side washer/dryer and white countertops
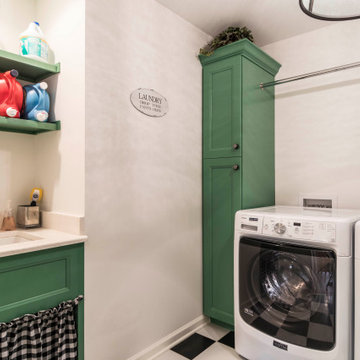
when you need more space for a Master bedroom, Master Bath and Master Closet….you add a second story space above your existing three car garage to achieve that objective. They asked us to create a new Master Suite with an elegant Master Bedroom including a fireplace. They requested the Master Bathroom have an oasis spa-like feel with the closet roomy enough to house all of their clothing needs. As you can see there was just enough room for a spacious and well laid out plan and design. IN addition to the master, they also updated their laundry room with green cabinetry, sink and hanging clothing rod.

Custom sliding barn door with decorative layout
Inspiration for a mid-sized country galley brick floor and multicolored floor dedicated laundry room remodel in Philadelphia with a farmhouse sink, shaker cabinets, green cabinets, quartz countertops, gray walls, a side-by-side washer/dryer and white countertops
Inspiration for a mid-sized country galley brick floor and multicolored floor dedicated laundry room remodel in Philadelphia with a farmhouse sink, shaker cabinets, green cabinets, quartz countertops, gray walls, a side-by-side washer/dryer and white countertops

This laundry room is sleek, functional and FUN! We used Sherwin Williams "Sea Salt" for the cabinet paint color and a
Inspiration for a mid-sized contemporary l-shaped medium tone wood floor dedicated laundry room remodel in DC Metro with an undermount sink, flat-panel cabinets, green cabinets, quartz countertops, green walls, an integrated washer/dryer and white countertops
Inspiration for a mid-sized contemporary l-shaped medium tone wood floor dedicated laundry room remodel in DC Metro with an undermount sink, flat-panel cabinets, green cabinets, quartz countertops, green walls, an integrated washer/dryer and white countertops
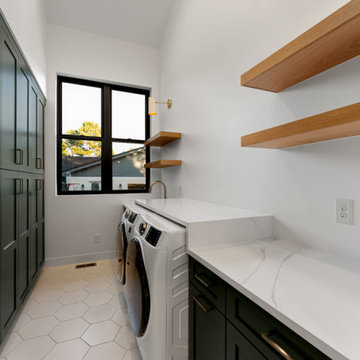
Example of a minimalist porcelain tile and white floor laundry room design in Denver with an undermount sink, shaker cabinets, green cabinets, quartzite countertops, white walls, a side-by-side washer/dryer and white countertops

The classic size laundry room that was redone with what we all wish for storage, storage and more storage.
The design called for continuation of the kitchen design since both spaces are small matching them would make a larger feeling of a space.
pantry and upper cabinets for lots of storage, a built-in cabinet across from the washing machine and a great floating quartz counter above the two units

The unique utility sink adds interest and color to the new laundry/craft room.
Utility room - large traditional u-shaped porcelain tile and multicolored floor utility room idea in Indianapolis with an utility sink, recessed-panel cabinets, green cabinets, quartzite countertops, beige walls, a stacked washer/dryer and white countertops
Utility room - large traditional u-shaped porcelain tile and multicolored floor utility room idea in Indianapolis with an utility sink, recessed-panel cabinets, green cabinets, quartzite countertops, beige walls, a stacked washer/dryer and white countertops
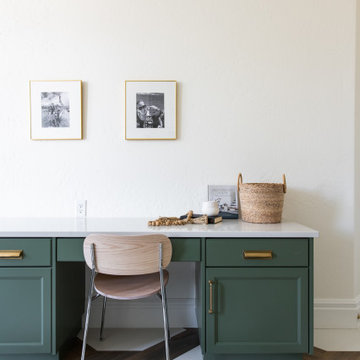
Example of a large transitional u-shaped porcelain tile, white floor and vaulted ceiling utility room design in Salt Lake City with a farmhouse sink, shaker cabinets, green cabinets, quartz countertops, white walls, a stacked washer/dryer and white countertops
Laundry Room with Green Cabinets and White Countertops Ideas
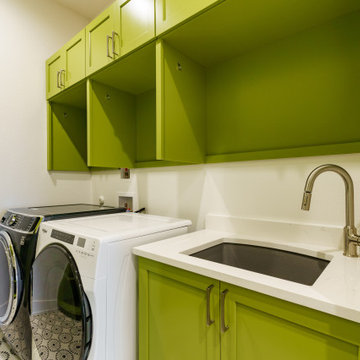
Laundry room with a fun, bright green cabinets.
Utility room - contemporary single-wall multicolored floor utility room idea in Austin with shaker cabinets, green cabinets, white walls, a side-by-side washer/dryer and white countertops
Utility room - contemporary single-wall multicolored floor utility room idea in Austin with shaker cabinets, green cabinets, white walls, a side-by-side washer/dryer and white countertops
1






