All Wall Treatments Laundry Room with Green Cabinets Ideas
Refine by:
Budget
Sort by:Popular Today
1 - 20 of 90 photos
Item 1 of 3

Summary of Scope: gut renovation/reconfiguration of kitchen, coffee bar, mudroom, powder room, 2 kids baths, guest bath, master bath and dressing room, kids study and playroom, study/office, laundry room, restoration of windows, adding wallpapers and window treatments
Background/description: The house was built in 1908, my clients are only the 3rd owners of the house. The prior owner lived there from 1940s until she died at age of 98! The old home had loads of character and charm but was in pretty bad condition and desperately needed updates. The clients purchased the home a few years ago and did some work before they moved in (roof, HVAC, electrical) but decided to live in the house for a 6 months or so before embarking on the next renovation phase. I had worked with the clients previously on the wife's office space and a few projects in a previous home including the nursery design for their first child so they reached out when they were ready to start thinking about the interior renovations. The goal was to respect and enhance the historic architecture of the home but make the spaces more functional for this couple with two small kids. Clients were open to color and some more bold/unexpected design choices. The design style is updated traditional with some eclectic elements. An early design decision was to incorporate a dark colored french range which would be the focal point of the kitchen and to do dark high gloss lacquered cabinets in the adjacent coffee bar, and we ultimately went with dark green.

Laundry room with custom cabinetry and vintage farmhouse laundry sink. Tile floor in six patterns to represent a patchwork quilt.
Dedicated laundry room - mid-sized traditional single-wall porcelain tile, white floor and wallpaper dedicated laundry room idea in Minneapolis with a farmhouse sink, flat-panel cabinets, green cabinets, quartz countertops, mosaic tile backsplash, multicolored walls, a side-by-side washer/dryer and white countertops
Dedicated laundry room - mid-sized traditional single-wall porcelain tile, white floor and wallpaper dedicated laundry room idea in Minneapolis with a farmhouse sink, flat-panel cabinets, green cabinets, quartz countertops, mosaic tile backsplash, multicolored walls, a side-by-side washer/dryer and white countertops

Farmhouse ceramic tile, gray floor and wallpaper laundry room photo in Grand Rapids with a farmhouse sink, shaker cabinets, green cabinets, wood countertops, white walls, a side-by-side washer/dryer and brown countertops
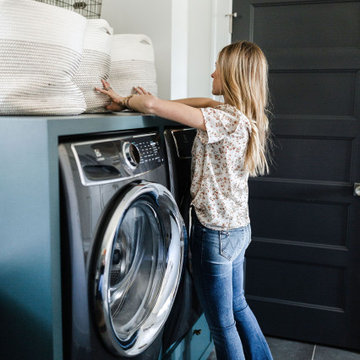
Example of a farmhouse ceramic tile, gray floor and wallpaper laundry room design in Grand Rapids with a farmhouse sink, shaker cabinets, green cabinets, wood countertops, white walls, a side-by-side washer/dryer and brown countertops
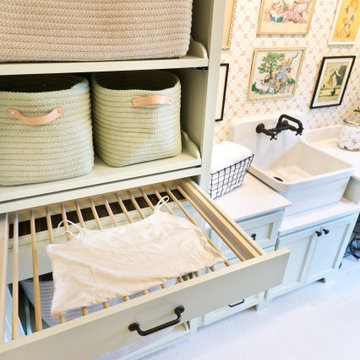
Drying rack.
Example of a mid-sized classic single-wall porcelain tile, white floor and wallpaper dedicated laundry room design in Minneapolis with a farmhouse sink, flat-panel cabinets, green cabinets, quartz countertops, mosaic tile backsplash, multicolored walls, a side-by-side washer/dryer and white countertops
Example of a mid-sized classic single-wall porcelain tile, white floor and wallpaper dedicated laundry room design in Minneapolis with a farmhouse sink, flat-panel cabinets, green cabinets, quartz countertops, mosaic tile backsplash, multicolored walls, a side-by-side washer/dryer and white countertops

Super fun custom laundry room, with ostrich wallpaper, mint green lower cabinets, black quartz countertop with waterfall edge, striped hex flooring, gold and crystal lighting, built in pedestal.
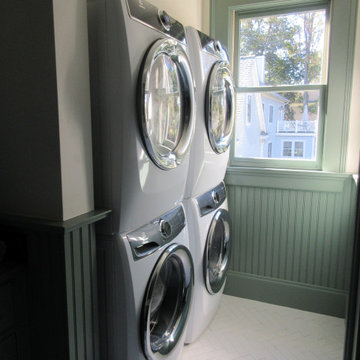
Inspiration for a ceramic tile, white floor and wainscoting laundry room remodel in Boston with green cabinets and a stacked washer/dryer

Dedicated laundry room - traditional l-shaped green floor and wallpaper dedicated laundry room idea in Boston with shaker cabinets, green cabinets, multicolored walls, a side-by-side washer/dryer and white countertops

The took inspiration for this space from the surrounding nature and brought the exterior, in. Green cabinetry is accented with black plumbing fixtures and hardware, topped with white quartz and glossy white subway tile. The walls in this space are wallpapered in a white/black "Woods" wall covering. Looking out, is a potting shed which is painted in rich black with a pop of fun - a bright yellow door.
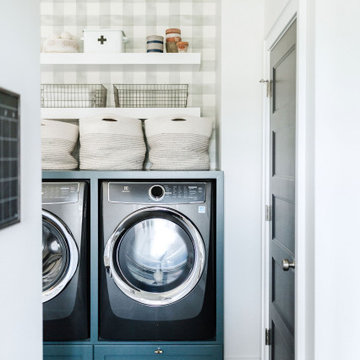
Country ceramic tile, gray floor and wallpaper laundry room photo in Grand Rapids with a farmhouse sink, shaker cabinets, green cabinets, wood countertops, white walls, a side-by-side washer/dryer and brown countertops
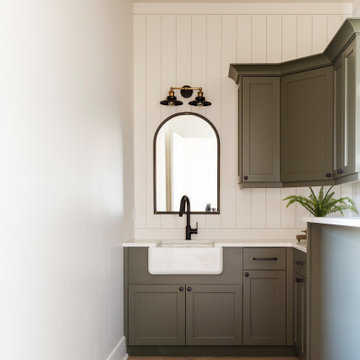
we used a warm sage green on the cabinets, warm wood on the floors and shelves, and black accents to give this laundry room casual sophistication.
Inspiration for a mid-sized farmhouse galley medium tone wood floor and shiplap wall laundry room remodel in Boise with a farmhouse sink, shaker cabinets, green cabinets, quartz countertops, white backsplash, shiplap backsplash, white walls, a side-by-side washer/dryer and white countertops
Inspiration for a mid-sized farmhouse galley medium tone wood floor and shiplap wall laundry room remodel in Boise with a farmhouse sink, shaker cabinets, green cabinets, quartz countertops, white backsplash, shiplap backsplash, white walls, a side-by-side washer/dryer and white countertops

we used a warm sage green on the cabinets, warm wood on the floors and shelves, and black accents to give this laundry room casual sophistication.
Laundry room - mid-sized country galley medium tone wood floor and shiplap wall laundry room idea in Boise with a farmhouse sink, shaker cabinets, green cabinets, quartz countertops, white backsplash, shiplap backsplash, white walls, a side-by-side washer/dryer and white countertops
Laundry room - mid-sized country galley medium tone wood floor and shiplap wall laundry room idea in Boise with a farmhouse sink, shaker cabinets, green cabinets, quartz countertops, white backsplash, shiplap backsplash, white walls, a side-by-side washer/dryer and white countertops

This Spanish influenced Modern Farmhouse style Kitchen incorporates a variety of textures and finishes to create a calming and functional space to entertain a houseful of guests. The extra large island is in an historic Sherwin Williams green with banquette seating at the end. It provides ample storage and countertop space to prep food and hang around with family. The surrounding wall cabinets are a shade of white that gives contrast to the walls while maintaining a bright and airy feel to the space. Matte black hardware is used on all of the cabinetry to give a cohesive feel. The countertop is a Cambria quartz with grey veining that adds visual interest and warmth to the kitchen that plays well with the white washed brick backsplash. The brick backsplash gives an authentic feel to the room and is the perfect compliment to the deco tile behind the range. The pendant lighting over the island and wall sconce over the kitchen sink add a personal touch and finish while the use of glass globes keeps them from interfering with the open feel of the space and allows the chandelier over the dining table to be the focal lighting fixture.

This 1790 farmhouse had received an addition to the historic ell in the 1970s, with a more recent renovation encompassing the kitchen and adding a small mudroom & laundry room in the ’90s. Unfortunately, as happens all too often, it had been done in a way that was architecturally inappropriate style of the home.
We worked within the available footprint to create “layers of implied time,” reinstating stylistic integrity and un-muddling the mistakes of more recent renovations.
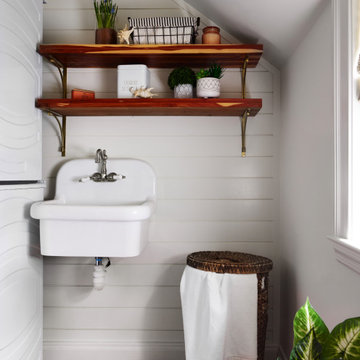
We Feng Shui'ed and designed this adorable vintage laundry room in a 1930s Colonial in Winchester, MA. The shiplap, vintage laundry sink and brick floor feel "New Englandy", but in a fresh way.
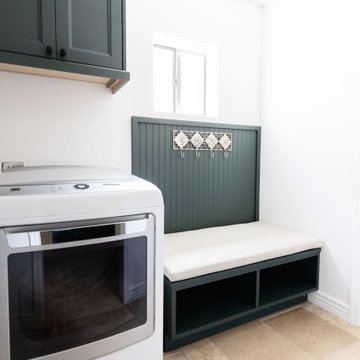
This Spanish influenced Modern Farmhouse style Kitchen incorporates a variety of textures and finishes to create a calming and functional space to entertain a houseful of guests. The extra large island is in an historic Sherwin Williams green with banquette seating at the end. It provides ample storage and countertop space to prep food and hang around with family. The surrounding wall cabinets are a shade of white that gives contrast to the walls while maintaining a bright and airy feel to the space. Matte black hardware is used on all of the cabinetry to give a cohesive feel. The countertop is a Cambria quartz with grey veining that adds visual interest and warmth to the kitchen that plays well with the white washed brick backsplash. The brick backsplash gives an authentic feel to the room and is the perfect compliment to the deco tile behind the range. The pendant lighting over the island and wall sconce over the kitchen sink add a personal touch and finish while the use of glass globes keeps them from interfering with the open feel of the space and allows the chandelier over the dining table to be the focal lighting fixture.
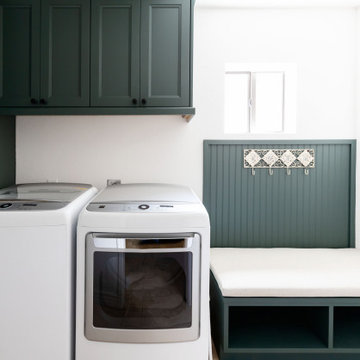
This Spanish influenced Modern Farmhouse style Kitchen incorporates a variety of textures and finishes to create a calming and functional space to entertain a houseful of guests. The extra large island is in an historic Sherwin Williams green with banquette seating at the end. It provides ample storage and countertop space to prep food and hang around with family. The surrounding wall cabinets are a shade of white that gives contrast to the walls while maintaining a bright and airy feel to the space. Matte black hardware is used on all of the cabinetry to give a cohesive feel. The countertop is a Cambria quartz with grey veining that adds visual interest and warmth to the kitchen that plays well with the white washed brick backsplash. The brick backsplash gives an authentic feel to the room and is the perfect compliment to the deco tile behind the range. The pendant lighting over the island and wall sconce over the kitchen sink add a personal touch and finish while the use of glass globes keeps them from interfering with the open feel of the space and allows the chandelier over the dining table to be the focal lighting fixture.
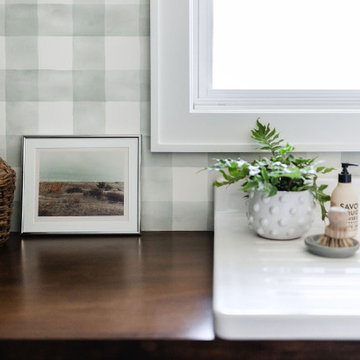
Farmhouse ceramic tile, gray floor and wallpaper laundry room photo in Grand Rapids with a farmhouse sink, shaker cabinets, green cabinets, wood countertops, white walls, a side-by-side washer/dryer and brown countertops
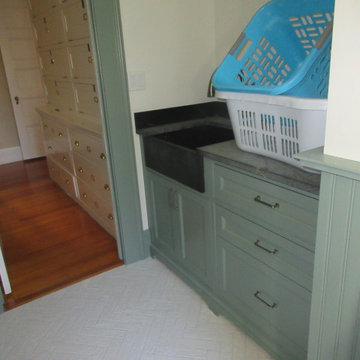
Laundry room - white floor and wainscoting laundry room idea in Boston with a farmhouse sink, green cabinets, soapstone countertops and a stacked washer/dryer
All Wall Treatments Laundry Room with Green Cabinets Ideas
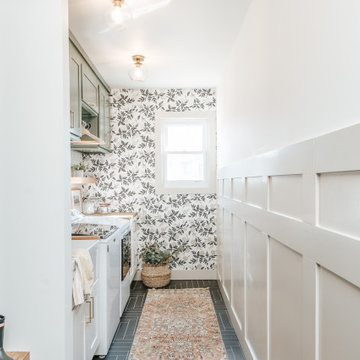
Mid-sized minimalist single-wall ceramic tile, gray floor and wallpaper utility room photo in Detroit with a farmhouse sink, shaker cabinets, green cabinets, wood countertops, white backsplash, cement tile backsplash, beige walls, a side-by-side washer/dryer and brown countertops
1





