Laundry Room with Laminate Countertops and Blue Walls Ideas
Refine by:
Budget
Sort by:Popular Today
121 - 140 of 265 photos
Item 1 of 3
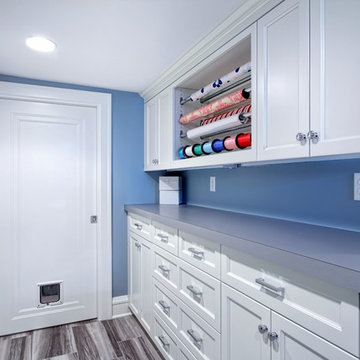
M & M Quality Home Contractors
Inspiration for a mid-sized transitional ceramic tile utility room remodel in Minneapolis with recessed-panel cabinets, white cabinets, laminate countertops, blue walls and a side-by-side washer/dryer
Inspiration for a mid-sized transitional ceramic tile utility room remodel in Minneapolis with recessed-panel cabinets, white cabinets, laminate countertops, blue walls and a side-by-side washer/dryer
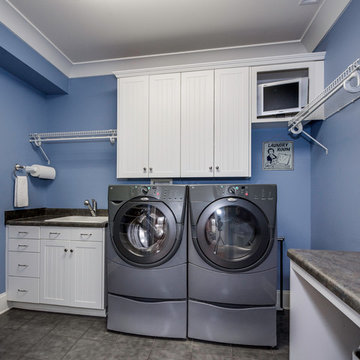
I designed this laundry room layout to facilitate hanging clothes as you remove them from the dryer. A large folding counter with knee space underneath can double as a sewing station.
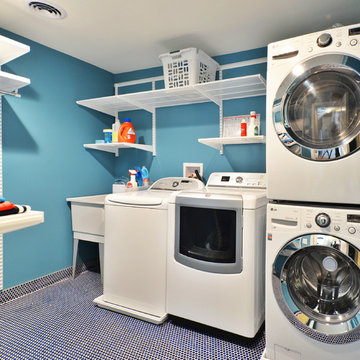
Linda McManus Images
Inspiration for a mid-sized transitional ceramic tile dedicated laundry room remodel in Philadelphia with an utility sink, laminate countertops, blue walls and a stacked washer/dryer
Inspiration for a mid-sized transitional ceramic tile dedicated laundry room remodel in Philadelphia with an utility sink, laminate countertops, blue walls and a stacked washer/dryer
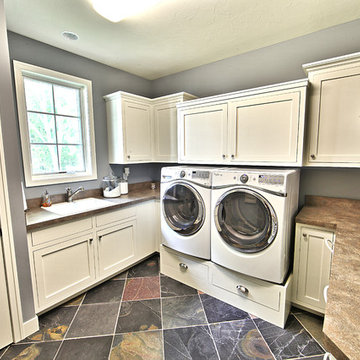
Nestled back against Michigan's Cedar Lake and surrounded by mature trees, this Cottage Home functions wonderfully for it's active homeowners. The 5 bedroom walkout home features spacious living areas, all-seasons porch, craft room, exercise room, a bunkroom, a billiards room, and more! All set up to enjoy the outdoors and the lake.
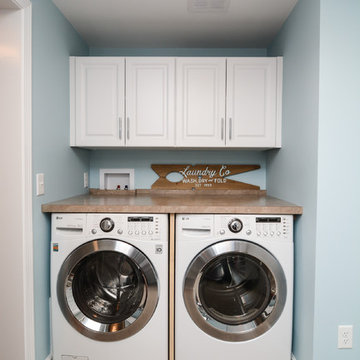
Inspiration for a small transitional single-wall ceramic tile and beige floor utility room remodel in Boston with raised-panel cabinets, white cabinets, laminate countertops, blue walls, a side-by-side washer/dryer and beige countertops
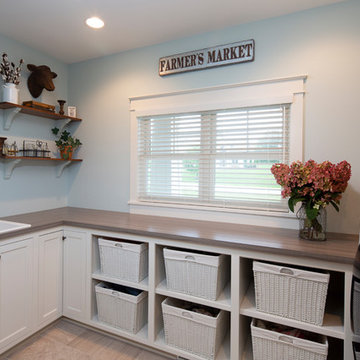
Light blue and malt beige decorate this cheerful laundry room with a white millwork cased window. Inset flat panel cabinets and open shelving provide proper storage. Venetian bronze faucet on a drop in utility sink with a farm style hanging goose neck light fixture. (Ryan Hainey)
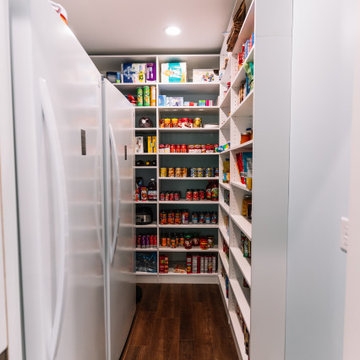
Combination layout of laundry, mudroom & pantry rooms come together in cabinetry & cohesive design. Soft maple cabinetry finished in our light, Antique White stain creates the lake house, beach style.
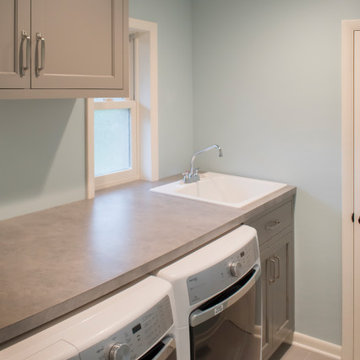
Newly added laundry room
Small transitional galley ceramic tile and beige floor dedicated laundry room photo in Other with an utility sink, recessed-panel cabinets, gray cabinets, laminate countertops, blue walls, an integrated washer/dryer and gray countertops
Small transitional galley ceramic tile and beige floor dedicated laundry room photo in Other with an utility sink, recessed-panel cabinets, gray cabinets, laminate countertops, blue walls, an integrated washer/dryer and gray countertops
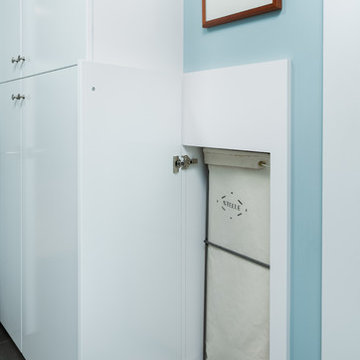
Mark Hoyle
Example of a small 1950s u-shaped porcelain tile and gray floor dedicated laundry room design in Other with flat-panel cabinets, white cabinets, laminate countertops, blue walls, a side-by-side washer/dryer and white countertops
Example of a small 1950s u-shaped porcelain tile and gray floor dedicated laundry room design in Other with flat-panel cabinets, white cabinets, laminate countertops, blue walls, a side-by-side washer/dryer and white countertops
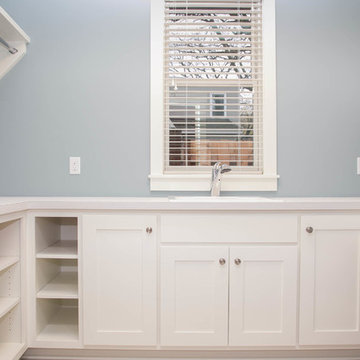
What a trendy room! Enameled cabinets and the cool, breezy paint give this room a unique coastal feel!
Laundry closet - transitional u-shaped ceramic tile laundry closet idea in Minneapolis with an undermount sink, shaker cabinets, white cabinets, laminate countertops and blue walls
Laundry closet - transitional u-shaped ceramic tile laundry closet idea in Minneapolis with an undermount sink, shaker cabinets, white cabinets, laminate countertops and blue walls
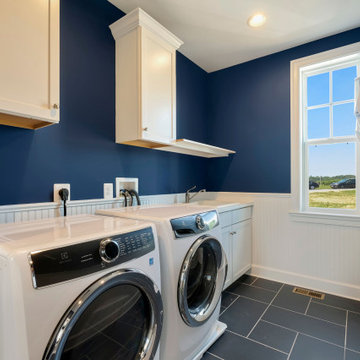
Example of a large country blue floor, laminate floor and wall paneling utility room design in DC Metro with a drop-in sink, white cabinets, blue walls, a side-by-side washer/dryer, white countertops, shaker cabinets and laminate countertops
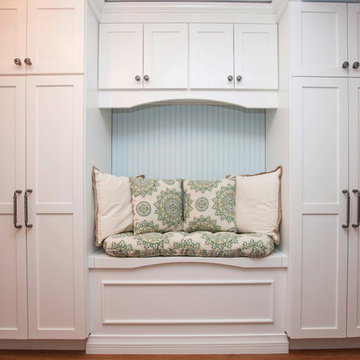
This laundry room design is exactly what every home needs! As a dedicated utility, storage, and laundry room, it includes space to store laundry supplies, pet products, and much more. It also incorporates a utility sink, countertop, and dedicated areas to sort dirty clothes and hang wet clothes to dry. The space also includes a relaxing bench set into the wall of cabinetry.
Photos by Susan Hagstrom
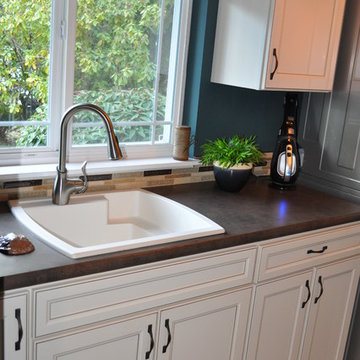
Example of a mid-sized mountain style u-shaped vinyl floor laundry closet design in Seattle with a drop-in sink, recessed-panel cabinets, white cabinets, laminate countertops, blue walls and a stacked washer/dryer
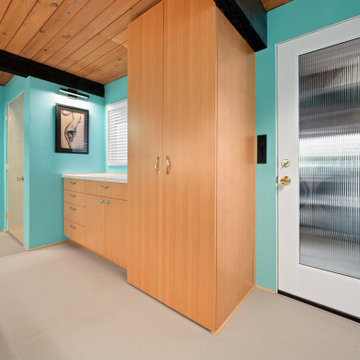
Utility room - 1960s linoleum floor and gray floor utility room idea in Other with an utility sink, medium tone wood cabinets, laminate countertops, blue walls, a side-by-side washer/dryer and multicolored countertops
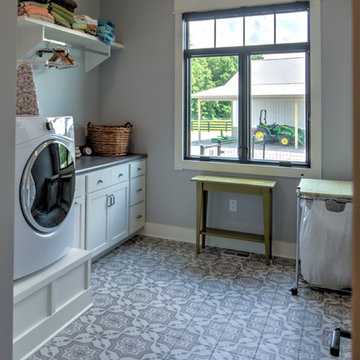
Dedicated laundry room - mid-sized contemporary ceramic tile dedicated laundry room idea in Indianapolis with recessed-panel cabinets, white cabinets, laminate countertops, blue walls, a side-by-side washer/dryer and gray countertops
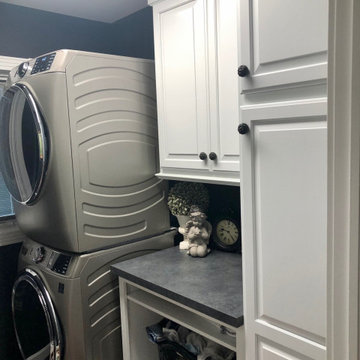
Stacked the washer and dryer and got rid of the sink so we could have a folding countertop and more storage space.
Example of a small classic galley dark wood floor and brown floor dedicated laundry room design in Detroit with raised-panel cabinets, white cabinets, laminate countertops, blue walls, a stacked washer/dryer and gray countertops
Example of a small classic galley dark wood floor and brown floor dedicated laundry room design in Detroit with raised-panel cabinets, white cabinets, laminate countertops, blue walls, a stacked washer/dryer and gray countertops

Example of a mid-sized minimalist u-shaped ceramic tile and beige floor laundry closet design in Birmingham with flat-panel cabinets, white cabinets, laminate countertops, white backsplash, mosaic tile backsplash, blue walls, a side-by-side washer/dryer and white countertops
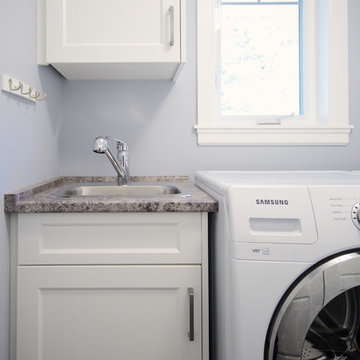
Laundry room is functional and beautiful - a workhorse dressed up to go out for the night!
Photo by Brice Ferre
Example of a mid-sized classic single-wall medium tone wood floor dedicated laundry room design in Vancouver with a single-bowl sink, recessed-panel cabinets, white cabinets, laminate countertops, blue walls and a side-by-side washer/dryer
Example of a mid-sized classic single-wall medium tone wood floor dedicated laundry room design in Vancouver with a single-bowl sink, recessed-panel cabinets, white cabinets, laminate countertops, blue walls and a side-by-side washer/dryer
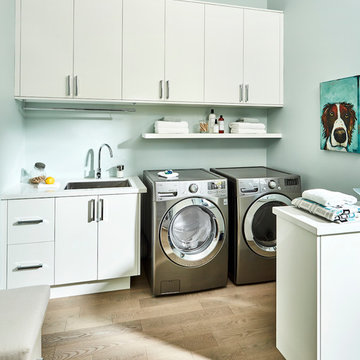
This stunning laundry room designed by Jackie Glass, features Lauzon's Nostalgia Red Oak hardwood flooring from the Authentik Series. A marvelous gray wire brushed hardwood floor that features a character look.
This floor is also designed to enhance your wellbeing in a unique way with our air-purifying Pure Genius technology. This unique technology has demonstrated its ability to improve indoor air quality by up to 85%.
Photo & Project Credits: Jackie Glass
Laundry Room with Laminate Countertops and Blue Walls Ideas
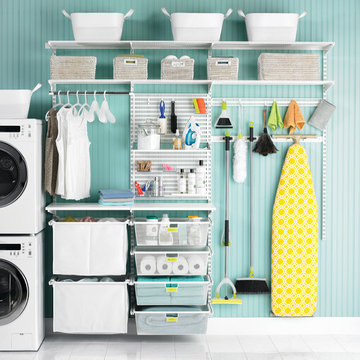
Sort out your laundry room challenges with elfa! Ventilated Shelves keep essential laundry items within easy reasy and easy view. A closet rod is perfect for drip dry or freshly ironed garments while elfa utility Hooks and Holders provide out-of-the-way storage for mops, brooms and dusters. elfa utility Boards combined with elfa utility Shelves, Boxes and Hooks create a sophisticated, functional update on the classic pegboard system. Easy-gliding Hampers easily collect and sort laundry and can be removed for transport. All elfa components are adjustable, so the solution is completely flexible!
7





