Laundry Room with Laminate Countertops and Blue Walls Ideas
Refine by:
Budget
Sort by:Popular Today
61 - 80 of 265 photos
Item 1 of 3
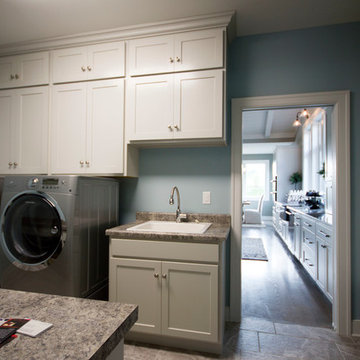
Homecrest Cabinets in Arbor Maple in Sand Dollar
Amerock Hardware
Example of a mid-sized transitional galley ceramic tile and gray floor laundry room design in Cincinnati with a drop-in sink, shaker cabinets, gray cabinets, laminate countertops, blue walls and a side-by-side washer/dryer
Example of a mid-sized transitional galley ceramic tile and gray floor laundry room design in Cincinnati with a drop-in sink, shaker cabinets, gray cabinets, laminate countertops, blue walls and a side-by-side washer/dryer
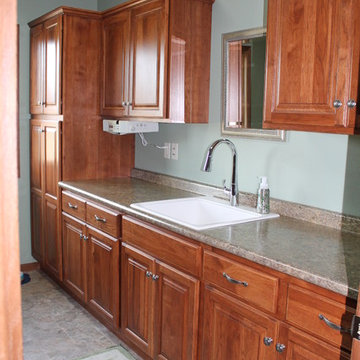
Brand: Showplace Wood Products
Door Style: Covington
Wood Specie: Hickory
Finish: Autumn
Counter Top
Brand: Wilson Art
Color: Crystalline Braun #1839K-45

Inspiration for a mid-sized craftsman galley ceramic tile and brown floor utility room remodel in Columbus with an utility sink, laminate countertops, blue walls and a side-by-side washer/dryer
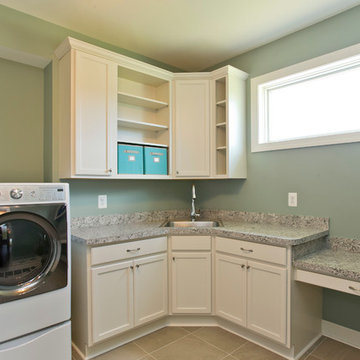
Oversized Laundry Hobby Room
Example of a large classic ceramic tile utility room design in DC Metro with a drop-in sink, shaker cabinets, white cabinets, laminate countertops, blue walls and a side-by-side washer/dryer
Example of a large classic ceramic tile utility room design in DC Metro with a drop-in sink, shaker cabinets, white cabinets, laminate countertops, blue walls and a side-by-side washer/dryer
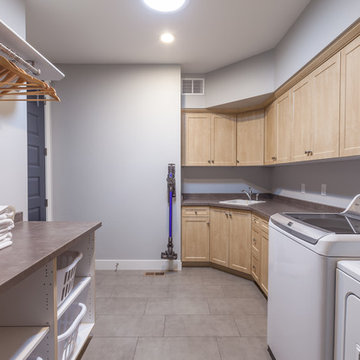
The laundry room connected to the master bathroom and mud room made access easy. With porcelain tile and lots of designated storage space, organization was a breeze.
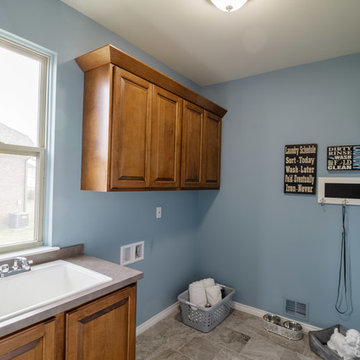
Laundry
Dedicated laundry room - mid-sized traditional single-wall ceramic tile and gray floor dedicated laundry room idea in Detroit with a drop-in sink, shaker cabinets, medium tone wood cabinets, laminate countertops, blue walls and a side-by-side washer/dryer
Dedicated laundry room - mid-sized traditional single-wall ceramic tile and gray floor dedicated laundry room idea in Detroit with a drop-in sink, shaker cabinets, medium tone wood cabinets, laminate countertops, blue walls and a side-by-side washer/dryer
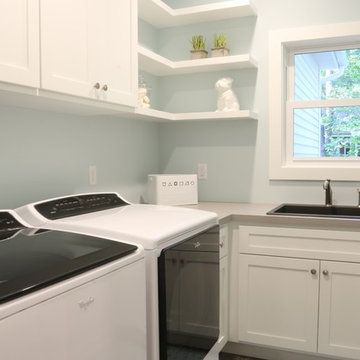
Dedicated laundry room - mid-sized transitional l-shaped dedicated laundry room idea in Grand Rapids with a drop-in sink, shaker cabinets, white cabinets, laminate countertops, blue walls and a side-by-side washer/dryer
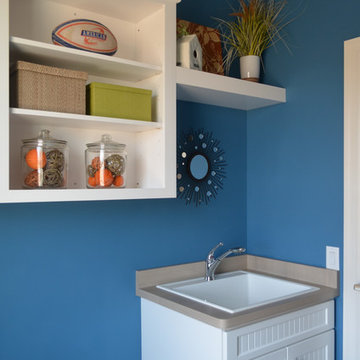
Inspiration for a transitional galley ceramic tile utility room remodel in New York with a single-bowl sink, recessed-panel cabinets, white cabinets, laminate countertops, blue walls and a side-by-side washer/dryer
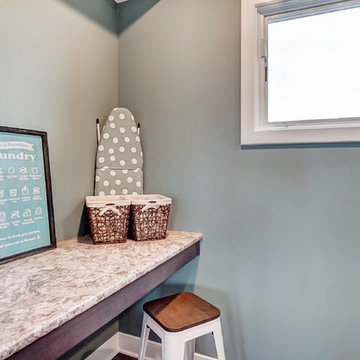
Dedicated laundry room - large modern galley medium tone wood floor and multicolored floor dedicated laundry room idea in Other with shaker cabinets, gray cabinets, laminate countertops, blue walls, a side-by-side washer/dryer and white countertops
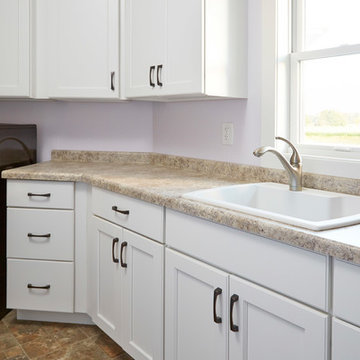
Imhoff Imagery
Inspiration for a mid-sized transitional galley dedicated laundry room remodel in Other with a drop-in sink, recessed-panel cabinets, white cabinets, laminate countertops, blue walls and a side-by-side washer/dryer
Inspiration for a mid-sized transitional galley dedicated laundry room remodel in Other with a drop-in sink, recessed-panel cabinets, white cabinets, laminate countertops, blue walls and a side-by-side washer/dryer
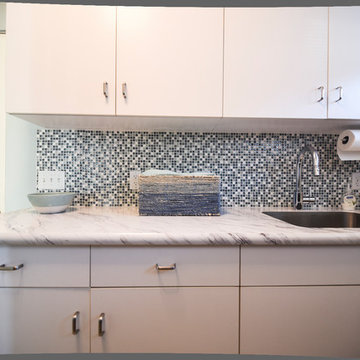
Laundry Room
Photos by J.M. Giordano
Dedicated laundry room - mid-sized coastal galley porcelain tile and gray floor dedicated laundry room idea in Baltimore with an undermount sink, flat-panel cabinets, white cabinets, laminate countertops, blue walls and a side-by-side washer/dryer
Dedicated laundry room - mid-sized coastal galley porcelain tile and gray floor dedicated laundry room idea in Baltimore with an undermount sink, flat-panel cabinets, white cabinets, laminate countertops, blue walls and a side-by-side washer/dryer
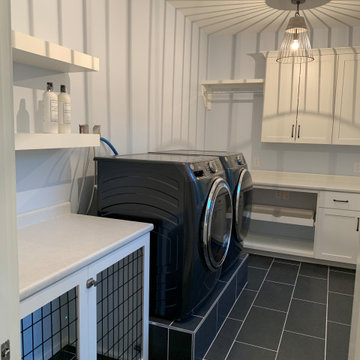
Multi-use laundry room provides ample space and built-ins for dog, office printer and laundry. Professional photos showing window treatments, accessories and custom dog pillow coming soon.
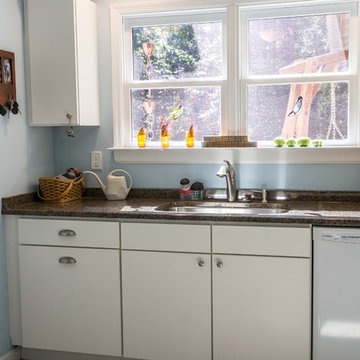
Laundry/mud room. With a focus on their passions of beekeeping and herb gardening, this retired couple saw potential in this rural home they bought in 2013. They asked us for suggestions on how best to enclose and expand a breezeway from the home to the garage to include two stories, add a room over the garage, and nearly double the size of the kitchen. The lowered “biscuit counter” in the island is an ideal height for rolling out dough and getting help from the grandkids. Pantry access is through a screen door. Load-bearing walls were removed, the stairway was reconstructed, the previous breezeway was transformed into a small bathroom and a mud/laundry space. Above that was added another small bathroom, an herb prep room, complete with a stove, double sink and small fridge, plus another bedroom. Exterior drainage issues also needed attention, so we dug out along the back of the home, added French drains to evacuate the excess water, plus and a small, rock retaining wall.
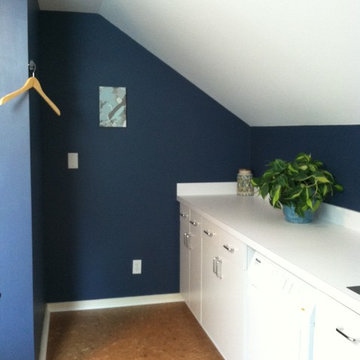
Laundry Room done by Organized Design in the 2014 Charlottesville Design House. Collaboration with Peggy Woodall of The Closet Factory. Paint color: Benjamin Moore's Van Deusen Blue, Cork flooring was installed, cabinetry installed by Closet Factory, new Kohler Sink & Faucet and Bosch washer & dryer. New lighting & hardware were installed, a cedar storage closet, and a chalkboard paint wall added. Designed for multiple functions: laundry, storage, and work space for kids or adults.
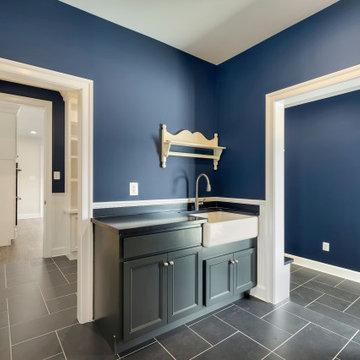
Inspiration for a large cottage blue floor, laminate floor and wall paneling utility room remodel in DC Metro with a farmhouse sink, blue cabinets, blue walls, blue countertops, shaker cabinets, laminate countertops and a side-by-side washer/dryer

Utility room - 1960s linoleum floor and gray floor utility room idea in Other with an utility sink, medium tone wood cabinets, laminate countertops, blue walls, a side-by-side washer/dryer and multicolored countertops
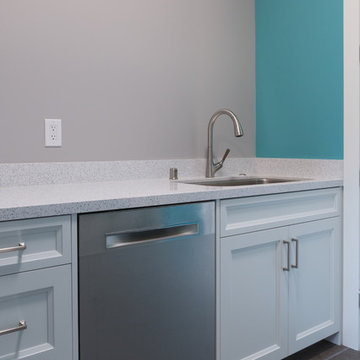
Inspiration for a mid-sized contemporary galley ceramic tile and beige floor utility room remodel in San Francisco with open cabinets, white cabinets, laminate countertops, blue walls and a side-by-side washer/dryer
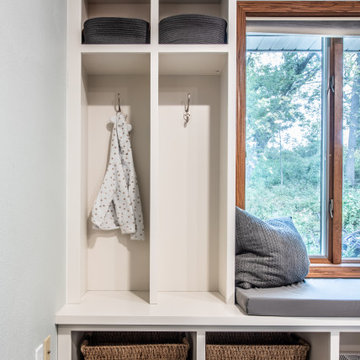
Utility room - large contemporary u-shaped vinyl floor utility room idea in Other with an utility sink, shaker cabinets, brown cabinets, laminate countertops, blue walls, a side-by-side washer/dryer and gray countertops
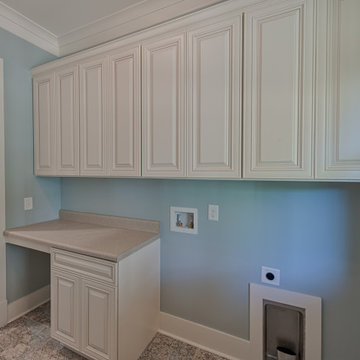
Dedicated laundry room - mid-sized cottage single-wall limestone floor and multicolored floor dedicated laundry room idea in Atlanta with shaker cabinets, beige cabinets, laminate countertops, blue walls, a side-by-side washer/dryer and beige countertops
Laundry Room with Laminate Countertops and Blue Walls Ideas
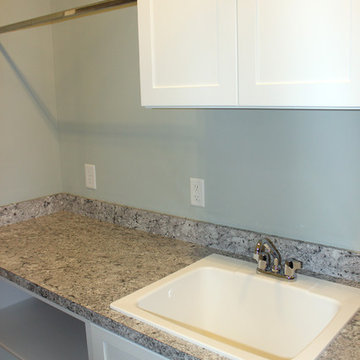
Small beach style single-wall dedicated laundry room photo in Cleveland with a drop-in sink, shaker cabinets, white cabinets, laminate countertops, blue walls and gray countertops
4





