Laundry Room with Laminate Countertops and Blue Walls Ideas
Refine by:
Budget
Sort by:Popular Today
101 - 120 of 265 photos
Item 1 of 3
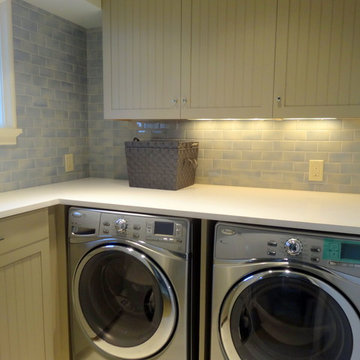
Dedicated laundry room - small contemporary l-shaped ceramic tile dedicated laundry room idea in Charlotte with beige cabinets, laminate countertops, a side-by-side washer/dryer, blue walls and recessed-panel cabinets
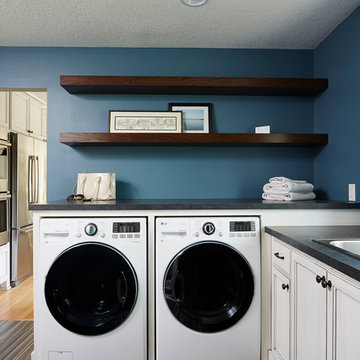
Utility room - large transitional l-shaped ceramic tile and brown floor utility room idea in Minneapolis with a drop-in sink, recessed-panel cabinets, white cabinets, laminate countertops, blue walls and a side-by-side washer/dryer
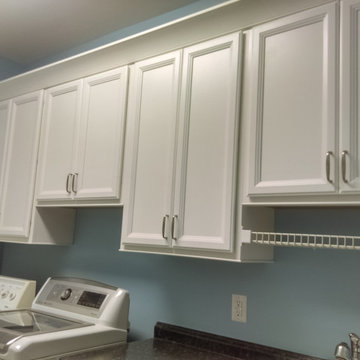
Inspiration for a large eclectic galley vinyl floor and beige floor dedicated laundry room remodel in Raleigh with a drop-in sink, recessed-panel cabinets, white cabinets, laminate countertops, blue walls, a side-by-side washer/dryer and black countertops
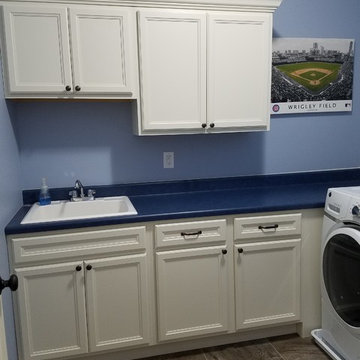
Designer Jenni Knight of @VonTobelValpo worked on this Cubs fan’s laundry room. The Kemper Echo white laminate cabinets are the perfect contrast to the Cubbies blue laminate countertops and light blue walls.
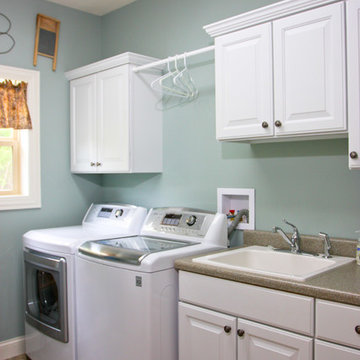
Dave Andersen Photography
Example of a mid-sized classic single-wall linoleum floor dedicated laundry room design in Milwaukee with raised-panel cabinets, white cabinets, laminate countertops, a side-by-side washer/dryer, a drop-in sink and blue walls
Example of a mid-sized classic single-wall linoleum floor dedicated laundry room design in Milwaukee with raised-panel cabinets, white cabinets, laminate countertops, a side-by-side washer/dryer, a drop-in sink and blue walls

After photo - front loading washer/dryer with continuous counter. "Fresh as soap" look, requested by client. Hanging rod suspended from ceiling.
Large elegant single-wall linoleum floor and multicolored floor dedicated laundry room photo in Portland with laminate countertops, a drop-in sink, white cabinets, shaker cabinets, blue walls, a side-by-side washer/dryer and white countertops
Large elegant single-wall linoleum floor and multicolored floor dedicated laundry room photo in Portland with laminate countertops, a drop-in sink, white cabinets, shaker cabinets, blue walls, a side-by-side washer/dryer and white countertops
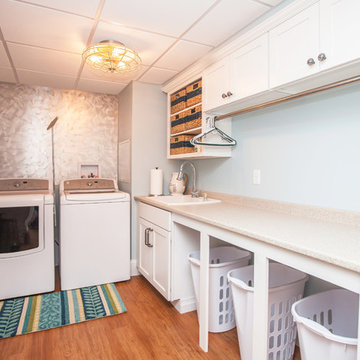
This laundry room design is exactly what every home needs! As a dedicated utility, storage, and laundry room, it includes space to store laundry supplies, pet products, and much more. It also incorporates a utility sink, countertop, and dedicated areas to sort dirty clothes and hang wet clothes to dry. The space also includes a relaxing bench set into the wall of cabinetry.
Photos by Susan Hagstrom

Nestled in the Pocono mountains, the house had been on the market for a while, and no one had any interest in it. Then along comes our lovely client, who was ready to put roots down here, leaving Philadelphia, to live closer to her daughter.
She had a vision of how to make this older small ranch home, work for her. This included images of baking in a beautiful kitchen, lounging in a calming bedroom, and hosting family and friends, toasting to life and traveling! We took that vision, and working closely with our contractors, carpenters, and product specialists, spent 8 months giving this home new life. This included renovating the entire interior, adding an addition for a new spacious master suite, and making improvements to the exterior.
It is now, not only updated and more functional; it is filled with a vibrant mix of country traditional style. We are excited for this new chapter in our client’s life, the memories she will make here, and are thrilled to have been a part of this ranch house Cinderella transformation.

Open shelving and painted flat panel shaker style cabinetry line this galley style laundry room. Hidden custom built pull out drying racks allows entry into the pantry on the other side of the 3 flat panel pocket door. (Ryan Hainey)

Happy color for a laundry room!
Inspiration for a mid-sized 1950s laminate floor, brown floor and wallpaper utility room remodel in Portland with a single-bowl sink, flat-panel cabinets, yellow cabinets, laminate countertops, blue walls, a side-by-side washer/dryer and yellow countertops
Inspiration for a mid-sized 1950s laminate floor, brown floor and wallpaper utility room remodel in Portland with a single-bowl sink, flat-panel cabinets, yellow cabinets, laminate countertops, blue walls, a side-by-side washer/dryer and yellow countertops

Greg Grupenhof
Laundry closet - mid-sized transitional galley vinyl floor and gray floor laundry closet idea in Cincinnati with shaker cabinets, white cabinets, laminate countertops, blue walls, a concealed washer/dryer and gray countertops
Laundry closet - mid-sized transitional galley vinyl floor and gray floor laundry closet idea in Cincinnati with shaker cabinets, white cabinets, laminate countertops, blue walls, a concealed washer/dryer and gray countertops
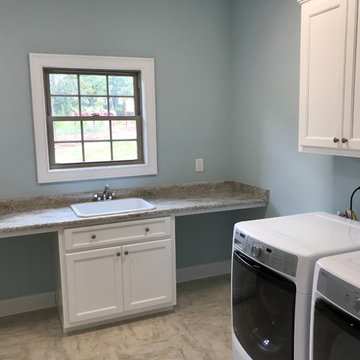
Large laundry room with cabinets.
Inspiration for a mid-sized timeless u-shaped vinyl floor and beige floor dedicated laundry room remodel in Other with a drop-in sink, flat-panel cabinets, white cabinets, laminate countertops, blue walls, a side-by-side washer/dryer and gray countertops
Inspiration for a mid-sized timeless u-shaped vinyl floor and beige floor dedicated laundry room remodel in Other with a drop-in sink, flat-panel cabinets, white cabinets, laminate countertops, blue walls, a side-by-side washer/dryer and gray countertops
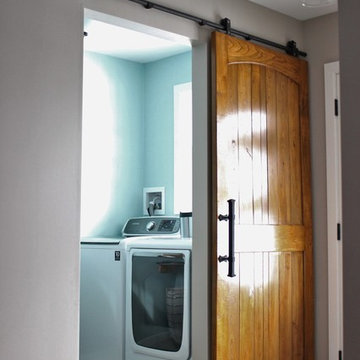
This 5'x8' laundry room is a very efficient size for a laundry room. The sliding barn door ensures that no floor space is taken up while allowing for all four walls in the room to be used. No space is wasted in this design.
CDH Designs
15 East 4th St
Emporium, PA 15834
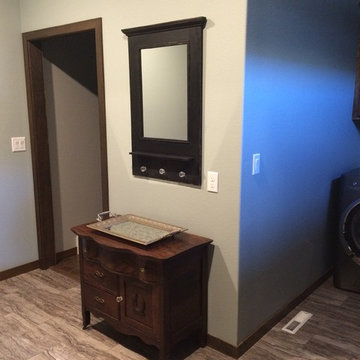
Mid-sized cottage chic vinyl floor utility room photo in Other with recessed-panel cabinets, medium tone wood cabinets, laminate countertops, blue walls and a side-by-side washer/dryer

Combination layout of laundry, mudroom & pantry rooms come together in cabinetry & cohesive design. Soft maple cabinetry finished in our light, Antique White stain creates the lake house, beach style.
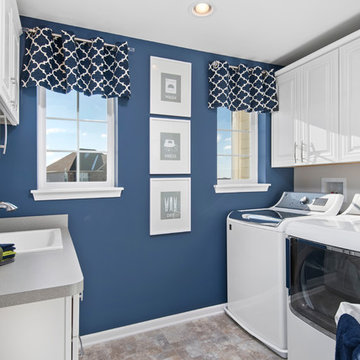
Example of a mid-sized transitional galley porcelain tile dedicated laundry room design in Chicago with a drop-in sink, raised-panel cabinets, white cabinets, laminate countertops, blue walls and a side-by-side washer/dryer
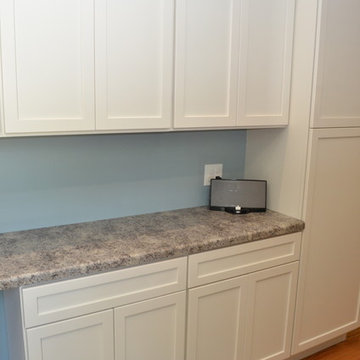
Haas Cabinetry
Wood Species: Maple
Cabinet Finish: Whip Cream
Door Style: Heartland
Countertop: Laminate Perlato Granite color
Dedicated laundry room - mid-sized cottage galley light wood floor and brown floor dedicated laundry room idea in Other with recessed-panel cabinets, white cabinets, laminate countertops, a side-by-side washer/dryer, gray countertops, a drop-in sink and blue walls
Dedicated laundry room - mid-sized cottage galley light wood floor and brown floor dedicated laundry room idea in Other with recessed-panel cabinets, white cabinets, laminate countertops, a side-by-side washer/dryer, gray countertops, a drop-in sink and blue walls

This laundry room design is exactly what every home needs! As a dedicated utility, storage, and laundry room, it includes space to store laundry supplies, pet products, and much more. It also incorporates a utility sink, countertop, and dedicated areas to sort dirty clothes and hang wet clothes to dry. The space also includes a relaxing bench set into the wall of cabinetry.
Photos by Susan Hagstrom

A vintage reclaimed oak look, Adura® Max "Sausalito" luxury vinyl plank flooring captures the seaside chic vibe of the California coastal city for which it is named. It features rich oak graining with saw marks and a rustic surface texture emphasizing the look of aged reclaimed wood. Available in 6" wide planks and 4 colors (Waterfront shown here).
Laundry Room with Laminate Countertops and Blue Walls Ideas
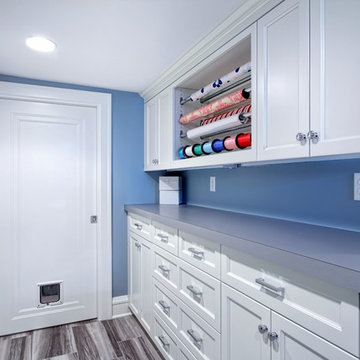
M & M Quality Home Contractors
Inspiration for a mid-sized transitional ceramic tile utility room remodel in Minneapolis with recessed-panel cabinets, white cabinets, laminate countertops, blue walls and a side-by-side washer/dryer
Inspiration for a mid-sized transitional ceramic tile utility room remodel in Minneapolis with recessed-panel cabinets, white cabinets, laminate countertops, blue walls and a side-by-side washer/dryer
6





