Laundry Room with Laminate Countertops and White Walls Ideas
Refine by:
Budget
Sort by:Popular Today
121 - 140 of 1,031 photos
Item 1 of 3
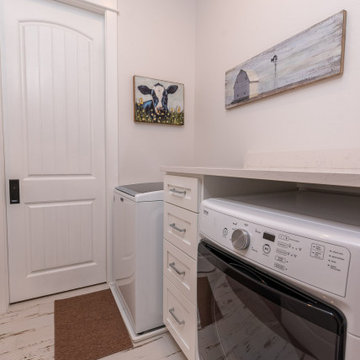
Example of a mid-sized classic galley laminate floor and white floor dedicated laundry room design in Other with a drop-in sink, shaker cabinets, white cabinets, laminate countertops, white walls, a side-by-side washer/dryer and white countertops
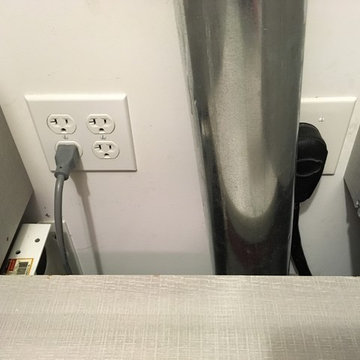
Electric and Exhaust hidden behind door for easy access.
Photo by Jeffery A. Davis, owner, Closet Furnishings.
Example of a small trendy single-wall ceramic tile laundry closet design in Chicago with flat-panel cabinets, gray cabinets, laminate countertops, white walls and a side-by-side washer/dryer
Example of a small trendy single-wall ceramic tile laundry closet design in Chicago with flat-panel cabinets, gray cabinets, laminate countertops, white walls and a side-by-side washer/dryer
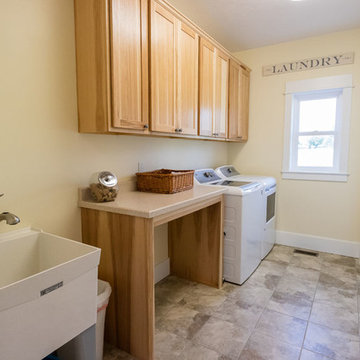
Mid-sized cottage galley porcelain tile and brown floor dedicated laundry room photo in Other with an utility sink, shaker cabinets, light wood cabinets, laminate countertops, white walls and a side-by-side washer/dryer

Utility room - mid-sized modern galley concrete floor and beige floor utility room idea in Houston with a drop-in sink, flat-panel cabinets, white cabinets, white walls, a stacked washer/dryer and laminate countertops
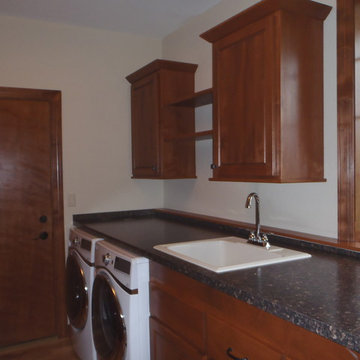
Laundry room with custom cabinetry and side-by-side washer & dryer.
Laundry room - traditional galley light wood floor laundry room idea in Milwaukee with a single-bowl sink, raised-panel cabinets, medium tone wood cabinets, laminate countertops, white walls and a side-by-side washer/dryer
Laundry room - traditional galley light wood floor laundry room idea in Milwaukee with a single-bowl sink, raised-panel cabinets, medium tone wood cabinets, laminate countertops, white walls and a side-by-side washer/dryer
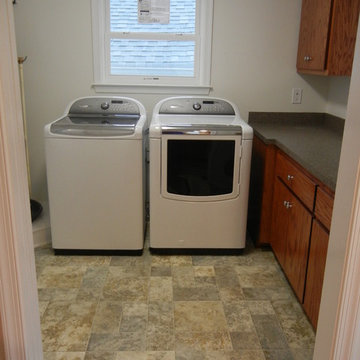
Here is an after picture with the custom cabinets, PFA30-G Pionite formica countertop, new wall color Alabaster, and Armstrong Estates vinyl floor. We reinstalled the homeowner's existing washer and dryer.

Inspiration for a mid-sized u-shaped carpeted, gray floor and exposed beam utility room remodel in Minneapolis with an utility sink, laminate countertops, white walls and a side-by-side washer/dryer
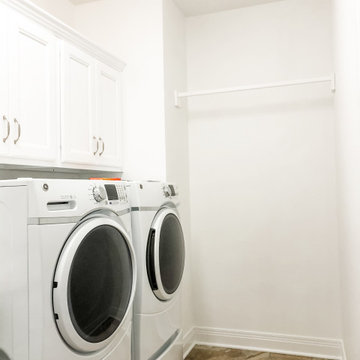
Example of a mid-sized classic galley laminate floor and beige floor dedicated laundry room design in Other with recessed-panel cabinets, white cabinets, laminate countertops, white walls, a side-by-side washer/dryer and beige countertops
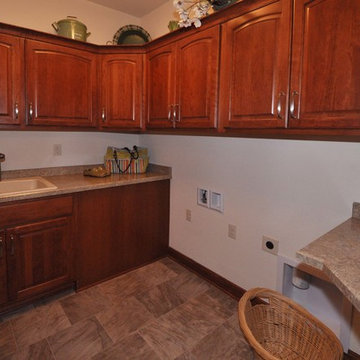
Detour Marketing, LLC
Mid-sized elegant l-shaped linoleum floor dedicated laundry room photo in Milwaukee with an utility sink, shaker cabinets, medium tone wood cabinets, laminate countertops, white walls and a side-by-side washer/dryer
Mid-sized elegant l-shaped linoleum floor dedicated laundry room photo in Milwaukee with an utility sink, shaker cabinets, medium tone wood cabinets, laminate countertops, white walls and a side-by-side washer/dryer
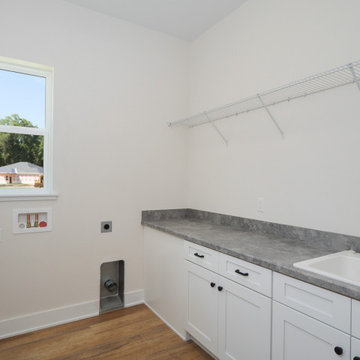
Example of a trendy single-wall vinyl floor and multicolored floor dedicated laundry room design in Other with a drop-in sink, shaker cabinets, white cabinets, laminate countertops, white walls, a side-by-side washer/dryer and gray countertops

Designed for entertaining and family gatherings, the open floor plan connects the different levels of the home to outdoor living spaces. A private patio to the side of the home is connected to both levels by a mid-level entrance on the stairway. This access to the private outdoor living area provides a step outside of the traditional condominium lifestyle into a new desirable, high-end stand-alone condominium.
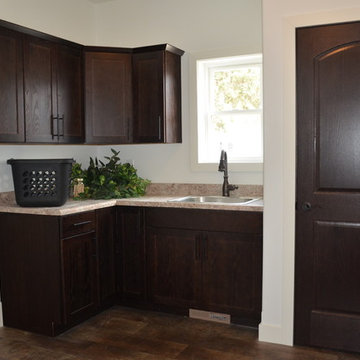
St. Croix Laundry Room
Dedicated laundry room - traditional l-shaped linoleum floor dedicated laundry room idea in Minneapolis with a single-bowl sink, shaker cabinets, dark wood cabinets, laminate countertops, white walls and a side-by-side washer/dryer
Dedicated laundry room - traditional l-shaped linoleum floor dedicated laundry room idea in Minneapolis with a single-bowl sink, shaker cabinets, dark wood cabinets, laminate countertops, white walls and a side-by-side washer/dryer
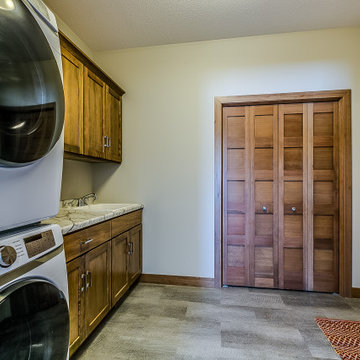
Inspiration for a modern vinyl floor and gray floor utility room remodel in Minneapolis with a drop-in sink, flat-panel cabinets, light wood cabinets, laminate countertops, white walls, a stacked washer/dryer and white countertops
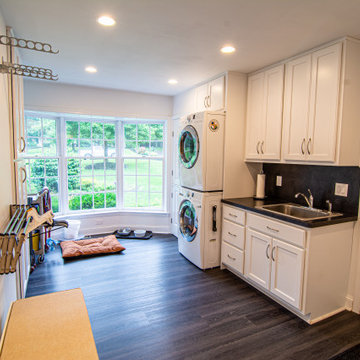
Utility room - large traditional single-wall vinyl floor and black floor utility room idea in Philadelphia with a single-bowl sink, flat-panel cabinets, white cabinets, laminate countertops, white walls, a stacked washer/dryer and black countertops
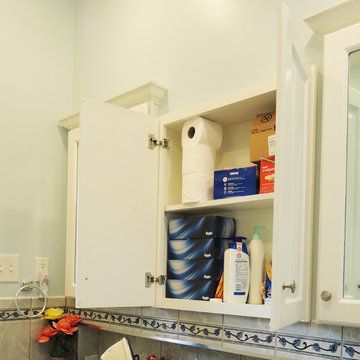
Recessing these cabinets into the wall stud space created just enough depth to store tissues and other bathroom items.
Mid-sized elegant u-shaped vinyl floor utility room photo in Baltimore with flat-panel cabinets, white cabinets, laminate countertops, white walls and a stacked washer/dryer
Mid-sized elegant u-shaped vinyl floor utility room photo in Baltimore with flat-panel cabinets, white cabinets, laminate countertops, white walls and a stacked washer/dryer
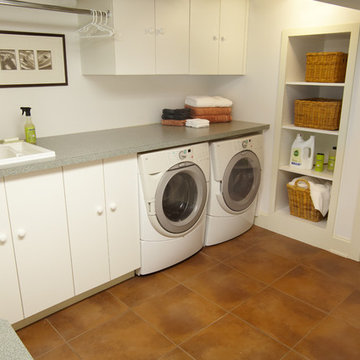
Paul Markert, Markert Photo, Inc.
Example of a small arts and crafts l-shaped ceramic tile dedicated laundry room design in Minneapolis with a drop-in sink, flat-panel cabinets, laminate countertops, white walls and a side-by-side washer/dryer
Example of a small arts and crafts l-shaped ceramic tile dedicated laundry room design in Minneapolis with a drop-in sink, flat-panel cabinets, laminate countertops, white walls and a side-by-side washer/dryer
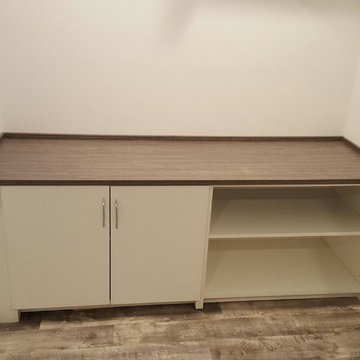
This folding station makes the most of its space with cabinets below along with hanging space above for storing clothes as they are being folded or hung.
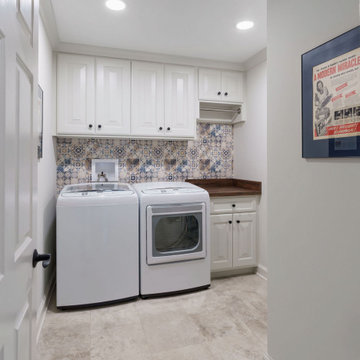
Space from the home's original oversized powder room was used to create a new laundry room in the bedroom wing.
Dedicated laundry room - mid-sized coastal single-wall travertine floor and beige floor dedicated laundry room idea in Columbus with raised-panel cabinets, white cabinets, laminate countertops, multicolored backsplash, porcelain backsplash, white walls, a side-by-side washer/dryer and brown countertops
Dedicated laundry room - mid-sized coastal single-wall travertine floor and beige floor dedicated laundry room idea in Columbus with raised-panel cabinets, white cabinets, laminate countertops, multicolored backsplash, porcelain backsplash, white walls, a side-by-side washer/dryer and brown countertops
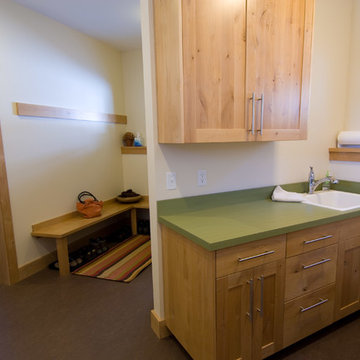
Utility room - mid-sized craftsman u-shaped linoleum floor and brown floor utility room idea in Other with a drop-in sink, recessed-panel cabinets, light wood cabinets, laminate countertops, white walls, a side-by-side washer/dryer and green countertops
Laundry Room with Laminate Countertops and White Walls Ideas
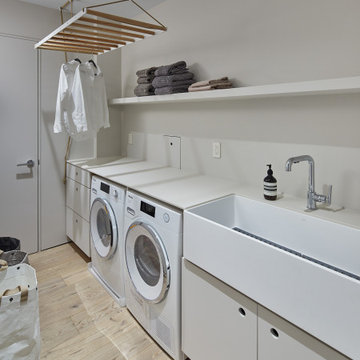
Inspiration for a transitional single-wall light wood floor and beige floor laundry room remodel in DC Metro with a farmhouse sink, flat-panel cabinets, yellow cabinets, laminate countertops, white walls, a side-by-side washer/dryer and white countertops
7





