Laundry Room with Light Wood Cabinets and Gray Countertops Ideas
Refine by:
Budget
Sort by:Popular Today
81 - 100 of 134 photos
Item 1 of 3
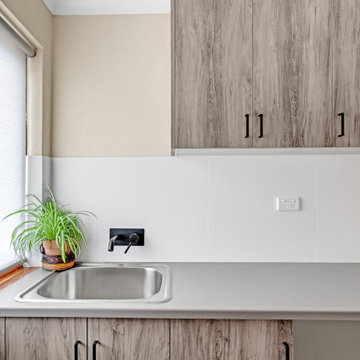
Renovated laundry to make better use of space and make the machines at more useable height
Example of a small transitional single-wall porcelain tile and gray floor dedicated laundry room design in Adelaide with a drop-in sink, flat-panel cabinets, light wood cabinets, laminate countertops, white backsplash, porcelain backsplash, white walls, a stacked washer/dryer and gray countertops
Example of a small transitional single-wall porcelain tile and gray floor dedicated laundry room design in Adelaide with a drop-in sink, flat-panel cabinets, light wood cabinets, laminate countertops, white backsplash, porcelain backsplash, white walls, a stacked washer/dryer and gray countertops

Timber look overheads and dark blue small glossy subway tiles vertically stacked. Single bowl laundry sink with a handy fold away hanging rail with black tapware

Large danish galley ceramic tile and gray floor laundry room photo in Toronto with an utility sink, flat-panel cabinets, light wood cabinets, quartz countertops, multicolored backsplash, porcelain backsplash, white walls, a side-by-side washer/dryer and gray countertops

Mid-sized trendy galley porcelain tile and white floor dedicated laundry room photo in Auckland with a farmhouse sink, flat-panel cabinets, light wood cabinets, quartz countertops, gray backsplash, porcelain backsplash, white walls, a side-by-side washer/dryer and gray countertops
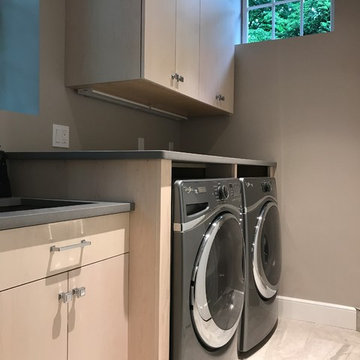
Diane Brophy Photography
Dedicated laundry room - small transitional single-wall porcelain tile and beige floor dedicated laundry room idea in Boston with an undermount sink, flat-panel cabinets, light wood cabinets, quartz countertops, gray walls, a side-by-side washer/dryer and gray countertops
Dedicated laundry room - small transitional single-wall porcelain tile and beige floor dedicated laundry room idea in Boston with an undermount sink, flat-panel cabinets, light wood cabinets, quartz countertops, gray walls, a side-by-side washer/dryer and gray countertops
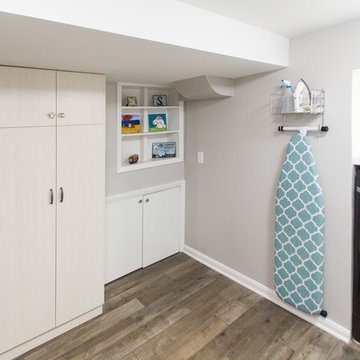
Mid-sized arts and crafts u-shaped porcelain tile and beige floor dedicated laundry room photo in Louisville with an undermount sink, flat-panel cabinets, light wood cabinets, gray walls, a side-by-side washer/dryer and gray countertops
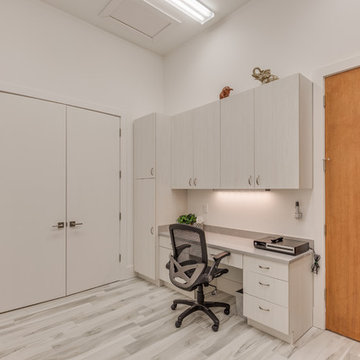
Example of a large trendy porcelain tile and gray floor laundry room design in Jacksonville with an undermount sink, light wood cabinets, quartz countertops, white walls, a side-by-side washer/dryer and gray countertops

Thinking of usage and purpose to bring a new clean laundry room update to this home. Lowered appliance to build a high counter for folding with a nice bit of light to make it feel easy. Walnut shelf ties to kitchen area while providing an easy way to hang laundry.
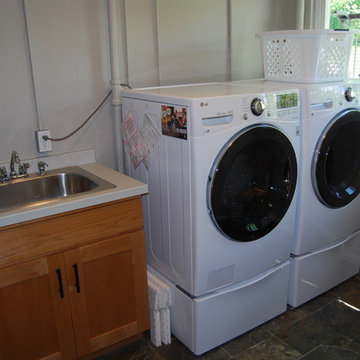
Inspiration for a large transitional l-shaped dedicated laundry room remodel in Other with a drop-in sink, shaker cabinets, light wood cabinets, laminate countertops, white walls, a side-by-side washer/dryer and gray countertops
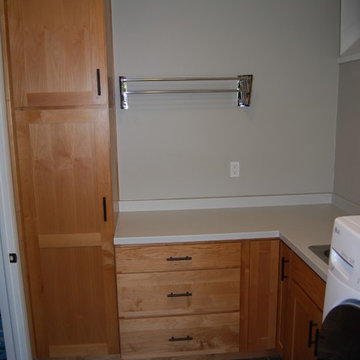
Large transitional l-shaped dedicated laundry room photo in Other with a drop-in sink, shaker cabinets, light wood cabinets, laminate countertops, white walls, a side-by-side washer/dryer and gray countertops
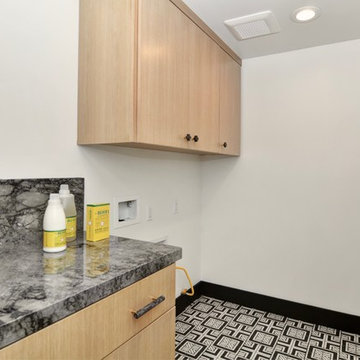
Modern black and white porcelain floor with a bold geometric pattern. Gray and black tie-dye marble countertops with natural white oak cabinetry. Cute cross marble hardware adds a designer touch to this laundry room.

Mid-sized transitional galley porcelain tile, gray floor and vaulted ceiling utility room photo in Hawaii with an undermount sink, flat-panel cabinets, light wood cabinets, quartz countertops, white backsplash, ceramic backsplash, white walls, a side-by-side washer/dryer and gray countertops
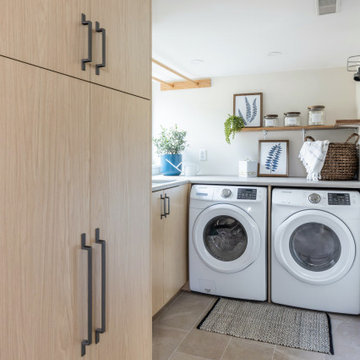
Storage to satisfy
Example of a mid-sized trendy galley utility room design in Vancouver with flat-panel cabinets, light wood cabinets, laminate countertops, white walls, a side-by-side washer/dryer and gray countertops
Example of a mid-sized trendy galley utility room design in Vancouver with flat-panel cabinets, light wood cabinets, laminate countertops, white walls, a side-by-side washer/dryer and gray countertops
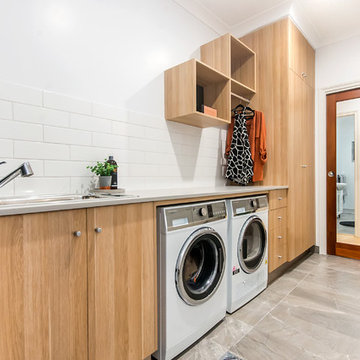
Liz Andrew Photography & Design
Mid-sized urban single-wall ceramic tile and gray floor dedicated laundry room photo in Other with a drop-in sink, flat-panel cabinets, light wood cabinets, granite countertops, white backsplash, subway tile backsplash, white walls, a side-by-side washer/dryer and gray countertops
Mid-sized urban single-wall ceramic tile and gray floor dedicated laundry room photo in Other with a drop-in sink, flat-panel cabinets, light wood cabinets, granite countertops, white backsplash, subway tile backsplash, white walls, a side-by-side washer/dryer and gray countertops
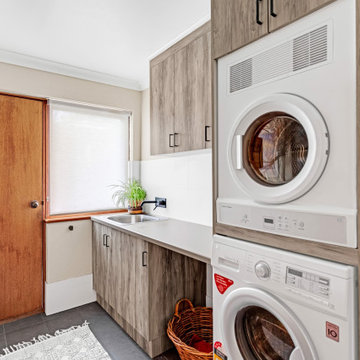
Renovated laundry to make better use of space and make the machines at more useable height
Inspiration for a small transitional single-wall porcelain tile and gray floor dedicated laundry room remodel in Adelaide with a drop-in sink, flat-panel cabinets, light wood cabinets, laminate countertops, white backsplash, porcelain backsplash, white walls, a stacked washer/dryer and gray countertops
Inspiration for a small transitional single-wall porcelain tile and gray floor dedicated laundry room remodel in Adelaide with a drop-in sink, flat-panel cabinets, light wood cabinets, laminate countertops, white backsplash, porcelain backsplash, white walls, a stacked washer/dryer and gray countertops
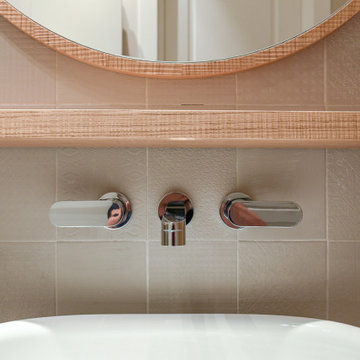
Piccolo bagno lavanderia con arredamento realizzato su misura
Example of a small trendy porcelain tile and gray floor laundry room design in Milan with light wood cabinets, laminate countertops, white walls, a concealed washer/dryer and gray countertops
Example of a small trendy porcelain tile and gray floor laundry room design in Milan with light wood cabinets, laminate countertops, white walls, a concealed washer/dryer and gray countertops
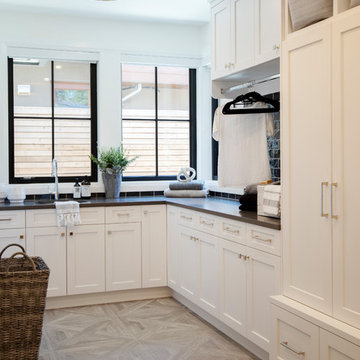
Example of a farmhouse u-shaped porcelain tile dedicated laundry room design in Vancouver with an undermount sink, shaker cabinets, light wood cabinets and gray countertops
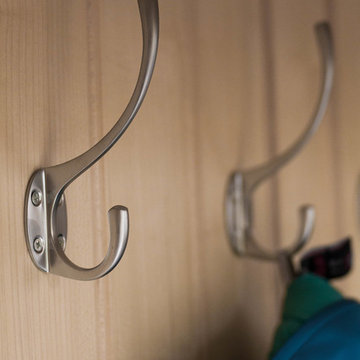
Maple shaker style boot room and fitted storage cupboards installed in the utility room of a beautiful period property in Sefton Village. The centrepiece is the settle with canopy which provides a large storage area beneath the double flip up lids and hanging space for a large number of coats, hats and scalves. Handcrafted in Lancashire using solid maple.
Photos: Ian Hampson (icadworx.co.uk)
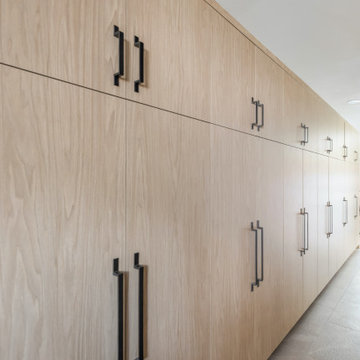
Storage to satisfy
Inspiration for a mid-sized contemporary galley utility room remodel in Vancouver with flat-panel cabinets, light wood cabinets, laminate countertops, white walls, a side-by-side washer/dryer and gray countertops
Inspiration for a mid-sized contemporary galley utility room remodel in Vancouver with flat-panel cabinets, light wood cabinets, laminate countertops, white walls, a side-by-side washer/dryer and gray countertops
Laundry Room with Light Wood Cabinets and Gray Countertops Ideas
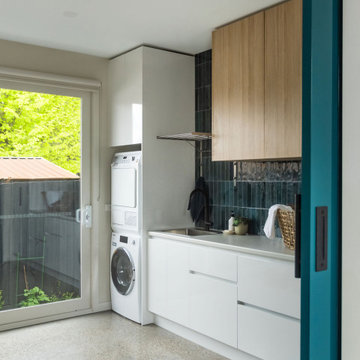
Polished concrete floors, white cabinetry, timber look overheads and dark blue small glossy subway tiles vertically stacked. Fold out table integrated into the joinery tucked away neatly. Single bowl laundry sink with a handy fold away hanging rail.
5





