Laundry Room with Marble Countertops and Granite Countertops Ideas
Refine by:
Budget
Sort by:Popular Today
21 - 40 of 6,786 photos
Item 1 of 3

Utility room - transitional ceramic tile and gray floor utility room idea in Other with an undermount sink, shaker cabinets, white cabinets, marble countertops, beige walls, a side-by-side washer/dryer and green countertops

Photo taken as you walk into the Laundry Room from the Garage. Doorway to Kitchen is to the immediate right in photo. Photo tile mural (from The Tile Mural Store www.tilemuralstore.com ) behind the sink was used to evoke nature and waterfowl on the nearby Chesapeake Bay, as well as an entry focal point of interest for the room.
Photo taken by homeowner.

Architect: Tim Brown Architecture. Photographer: Casey Fry
Dedicated laundry room - large country single-wall concrete floor and gray floor dedicated laundry room idea in Austin with an undermount sink, shaker cabinets, a side-by-side washer/dryer, blue cabinets, marble countertops, blue walls and white countertops
Dedicated laundry room - large country single-wall concrete floor and gray floor dedicated laundry room idea in Austin with an undermount sink, shaker cabinets, a side-by-side washer/dryer, blue cabinets, marble countertops, blue walls and white countertops

Christopher Davison, AIA
Utility room - mid-sized traditional single-wall porcelain tile utility room idea in Austin with raised-panel cabinets, white cabinets, granite countertops, beige walls and a side-by-side washer/dryer
Utility room - mid-sized traditional single-wall porcelain tile utility room idea in Austin with raised-panel cabinets, white cabinets, granite countertops, beige walls and a side-by-side washer/dryer

This little laundry room uses hidden tricks to modernize and maximize limited space. The main wall features bumped out upper cabinets above the washing machine for increased storage and easy access. Next to the cabinets are open shelves that allow space for the air vent on the back wall. This fan was faux painted to match the cabinets - blending in so well you wouldn’t even know it’s there!
Between the cabinetry and blue fantasy marble countertop sits a luxuriously tiled backsplash. This beautiful backsplash hides the door to necessary valves, its outline barely visible while allowing easy access.
Making the room brighter are light, textured walls, under cabinet, and updated lighting. Though you can’t see it in the photos, one more trick was used: the door was changed to smaller french doors, so when open, they are not in the middle of the room. Door backs are covered in the same wallpaper as the rest of the room - making the doors look like part of the room, and increasing available space.

Laundry closet - small craftsman single-wall dark wood floor and brown floor laundry closet idea in San Francisco with white cabinets, granite countertops, a side-by-side washer/dryer, flat-panel cabinets and beige walls

Grary Keith Jackson Design Inc, Architect
Matt McGhee, Builder
Interior Design Concepts, Interior Designer
Inspiration for a huge mediterranean u-shaped travertine floor laundry room remodel in Houston with a farmhouse sink, raised-panel cabinets, beige cabinets, granite countertops, beige walls and a side-by-side washer/dryer
Inspiration for a huge mediterranean u-shaped travertine floor laundry room remodel in Houston with a farmhouse sink, raised-panel cabinets, beige cabinets, granite countertops, beige walls and a side-by-side washer/dryer
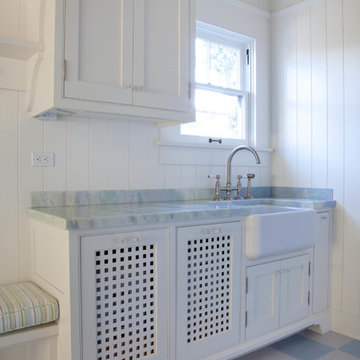
Kim Grant, Architect;
Elizabeth Barkett, Interior Designer - Ross Thiele & Sons Ltd.;
Gail Owens, Photographer
Dedicated laundry room - coastal galley dedicated laundry room idea in San Diego with a farmhouse sink, shaker cabinets, white cabinets, marble countertops, white walls and a stacked washer/dryer
Dedicated laundry room - coastal galley dedicated laundry room idea in San Diego with a farmhouse sink, shaker cabinets, white cabinets, marble countertops, white walls and a stacked washer/dryer

Major Remodel and Addition to a Charming French Country Style Home in Willow Glen
Architect: Robin McCarthy, Arch Studio, Inc.
Construction: Joe Arena Construction
Photography by Mark Pinkerton
Photography by Mark Pinkerton

Inspiration for a large transitional l-shaped multicolored floor dedicated laundry room remodel in Salt Lake City with a farmhouse sink, louvered cabinets, white cabinets, marble countertops, beige walls, a stacked washer/dryer and gray countertops
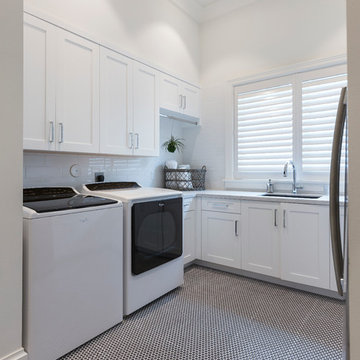
Ron Rosenzweig
Transitional ceramic tile laundry room photo in Miami with white cabinets, marble countertops and white walls
Transitional ceramic tile laundry room photo in Miami with white cabinets, marble countertops and white walls

Designed by Lisa Zompa; Photography by Nat Rea
Dedicated laundry room - mid-sized transitional l-shaped ceramic tile and gray floor dedicated laundry room idea in Boston with an undermount sink, beaded inset cabinets, white cabinets, marble countertops, gray walls and a stacked washer/dryer
Dedicated laundry room - mid-sized transitional l-shaped ceramic tile and gray floor dedicated laundry room idea in Boston with an undermount sink, beaded inset cabinets, white cabinets, marble countertops, gray walls and a stacked washer/dryer
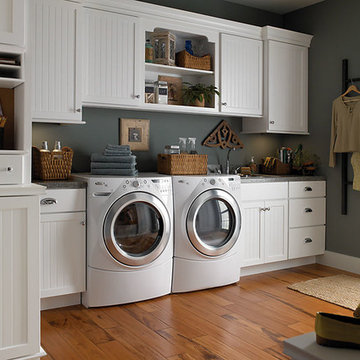
Cardigan Tile and Plumbing, Inc., t/a Kitchens and Baths by Cardigan "Crofton Maryland"
Utility room - large traditional single-wall medium tone wood floor utility room idea in Baltimore with a drop-in sink, white cabinets, granite countertops, gray walls and a side-by-side washer/dryer
Utility room - large traditional single-wall medium tone wood floor utility room idea in Baltimore with a drop-in sink, white cabinets, granite countertops, gray walls and a side-by-side washer/dryer
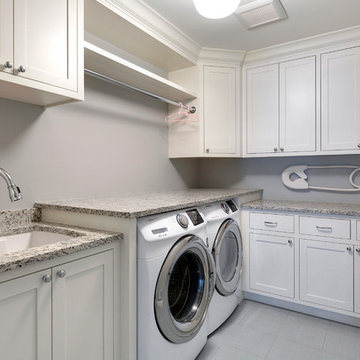
Spacecrafting
Inspiration for a timeless laundry room remodel in Minneapolis with shaker cabinets, white cabinets, granite countertops and gray walls
Inspiration for a timeless laundry room remodel in Minneapolis with shaker cabinets, white cabinets, granite countertops and gray walls

Utility room of the Arthur Rutenberg Homes Asheville 1267 model home built by Greenville, SC home builders, American Eagle Builders.
Huge elegant u-shaped dark wood floor and brown floor utility room photo in Other with a farmhouse sink, shaker cabinets, white cabinets, granite countertops, blue walls and a side-by-side washer/dryer
Huge elegant u-shaped dark wood floor and brown floor utility room photo in Other with a farmhouse sink, shaker cabinets, white cabinets, granite countertops, blue walls and a side-by-side washer/dryer
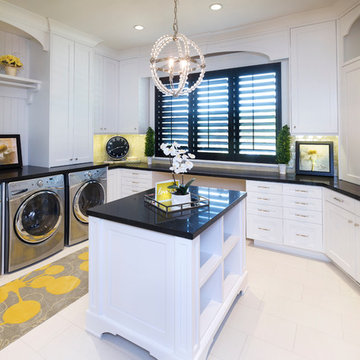
Simple Luxury Photography
Elegant ceramic tile and white floor dedicated laundry room photo in Salt Lake City with recessed-panel cabinets, white cabinets, granite countertops, white walls and a side-by-side washer/dryer
Elegant ceramic tile and white floor dedicated laundry room photo in Salt Lake City with recessed-panel cabinets, white cabinets, granite countertops, white walls and a side-by-side washer/dryer
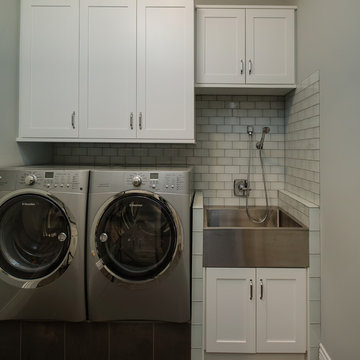
Designer: Sandra Bargiel
Photos: Phoenix Photographic
Example of a mid-sized transitional single-wall utility room design in Other with a farmhouse sink, shaker cabinets, white cabinets, granite countertops, gray walls and a side-by-side washer/dryer
Example of a mid-sized transitional single-wall utility room design in Other with a farmhouse sink, shaker cabinets, white cabinets, granite countertops, gray walls and a side-by-side washer/dryer
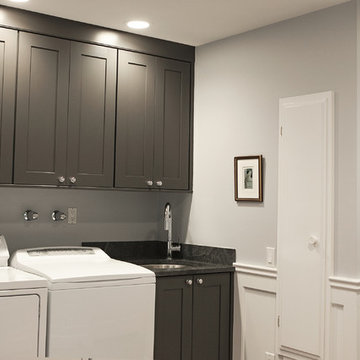
Cabinetry painted charcoal gray lend style and individuality to this Mudroom/ Laundry Room.
Photo Credit: Denison Lourenco
Elegant single-wall dedicated laundry room photo in New York with an undermount sink, shaker cabinets, gray cabinets, granite countertops, gray walls and a side-by-side washer/dryer
Elegant single-wall dedicated laundry room photo in New York with an undermount sink, shaker cabinets, gray cabinets, granite countertops, gray walls and a side-by-side washer/dryer
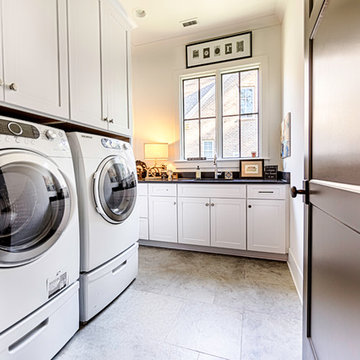
Photography by Lance Holloway.
Example of a large transitional l-shaped porcelain tile and brown floor dedicated laundry room design in Birmingham with an undermount sink, white cabinets, granite countertops, white walls, a side-by-side washer/dryer and shaker cabinets
Example of a large transitional l-shaped porcelain tile and brown floor dedicated laundry room design in Birmingham with an undermount sink, white cabinets, granite countertops, white walls, a side-by-side washer/dryer and shaker cabinets
Laundry Room with Marble Countertops and Granite Countertops Ideas

Purser Architectural Custom Home Design
Utility room - mid-sized transitional l-shaped travertine floor and gray floor utility room idea in Houston with an undermount sink, shaker cabinets, white cabinets, granite countertops, white walls, a side-by-side washer/dryer and black countertops
Utility room - mid-sized transitional l-shaped travertine floor and gray floor utility room idea in Houston with an undermount sink, shaker cabinets, white cabinets, granite countertops, white walls, a side-by-side washer/dryer and black countertops
2





