Laundry Room with Orange Walls and Yellow Walls Ideas
Refine by:
Budget
Sort by:Popular Today
61 - 80 of 792 photos
Item 1 of 3
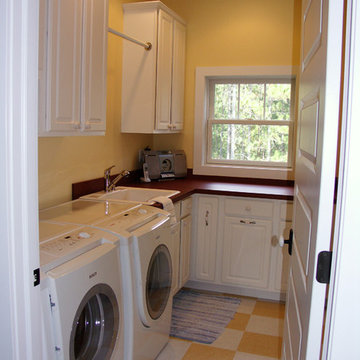
Example of a mid-sized arts and crafts l-shaped ceramic tile dedicated laundry room design in Other with a drop-in sink, shaker cabinets, white cabinets, solid surface countertops, yellow walls and a side-by-side washer/dryer
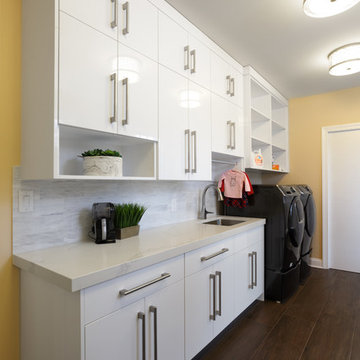
Dedicated laundry room - modern single-wall dark wood floor dedicated laundry room idea in Philadelphia with an undermount sink, flat-panel cabinets, white cabinets, quartzite countertops, yellow walls, a side-by-side washer/dryer and white countertops
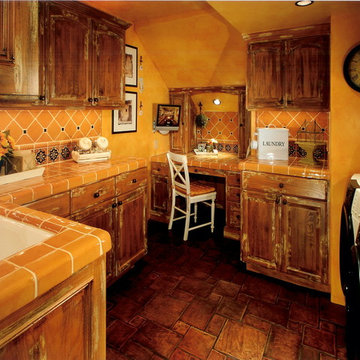
AG Photography,
Laundry Room
Inspiration for a mediterranean terra-cotta tile laundry room remodel in Orange County with an undermount sink, raised-panel cabinets, distressed cabinets, tile countertops, a side-by-side washer/dryer, orange countertops and orange walls
Inspiration for a mediterranean terra-cotta tile laundry room remodel in Orange County with an undermount sink, raised-panel cabinets, distressed cabinets, tile countertops, a side-by-side washer/dryer, orange countertops and orange walls
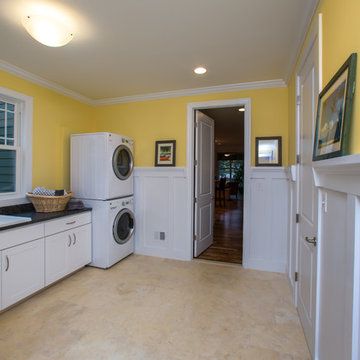
First floor laundry room. This custom house also has a laundry room on the second floor. The owners use this additional laundry area for rugs/blankets, outerwear and athletic wear.
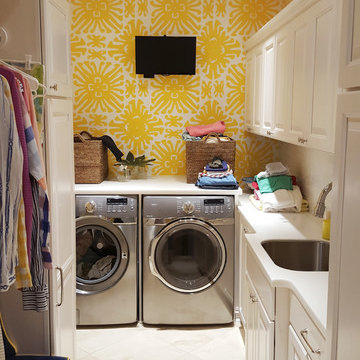
The laundry room with built-in cabinetry and sunburst wallpaper.
Example of a small eclectic ceramic tile utility room design in New Orleans with an undermount sink, raised-panel cabinets, white cabinets, yellow walls and a side-by-side washer/dryer
Example of a small eclectic ceramic tile utility room design in New Orleans with an undermount sink, raised-panel cabinets, white cabinets, yellow walls and a side-by-side washer/dryer
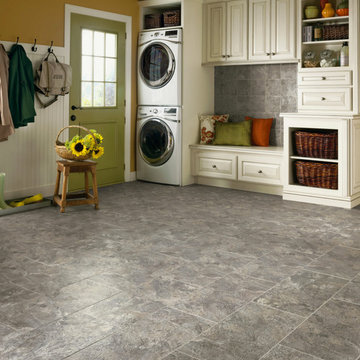
Inspiration for a large timeless single-wall vinyl floor and gray floor utility room remodel in Kansas City with raised-panel cabinets, white cabinets, yellow walls and a stacked washer/dryer
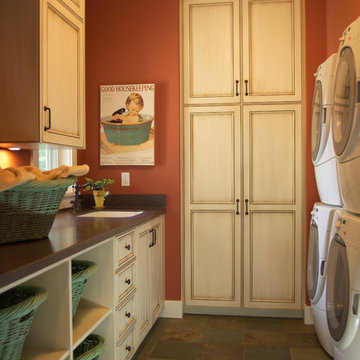
Inspired by the East Coast’s 19th-century Shingle Style homes, this updated waterfront residence boasts a friendly front porch as well as a dramatic, gabled roofline. Oval windows add nautical flair while a weathervane-topped cupola and carriage-style garage doors add character. Inside, an expansive first floor great room opens to a large kitchen and pergola-covered porch. The main level also features a dining room, master bedroom, home management center, mud room and den; the upstairs includes four family bedrooms and a large bonus room.
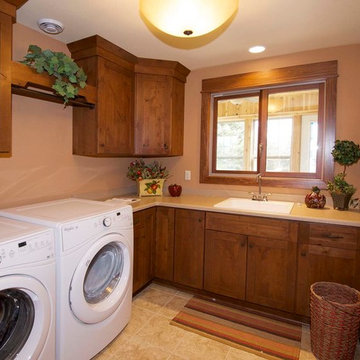
Victory Homes of Wisconsin, Inc.
Detour Marketing, LLC (Photographer)
Example of a mid-sized classic l-shaped ceramic tile and beige floor dedicated laundry room design in Milwaukee with a drop-in sink, recessed-panel cabinets, medium tone wood cabinets, quartz countertops, orange walls, a side-by-side washer/dryer and beige countertops
Example of a mid-sized classic l-shaped ceramic tile and beige floor dedicated laundry room design in Milwaukee with a drop-in sink, recessed-panel cabinets, medium tone wood cabinets, quartz countertops, orange walls, a side-by-side washer/dryer and beige countertops
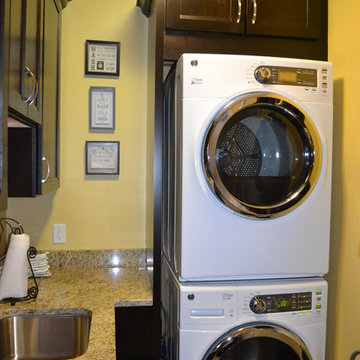
Mid-sized transitional galley laundry room photo in Columbus with an undermount sink, recessed-panel cabinets, dark wood cabinets, granite countertops, yellow walls and a stacked washer/dryer

Shutter Avenue Photography
Inspiration for a huge rustic u-shaped ceramic tile dedicated laundry room remodel in Denver with recessed-panel cabinets, green cabinets, quartzite countertops, a side-by-side washer/dryer and orange walls
Inspiration for a huge rustic u-shaped ceramic tile dedicated laundry room remodel in Denver with recessed-panel cabinets, green cabinets, quartzite countertops, a side-by-side washer/dryer and orange walls
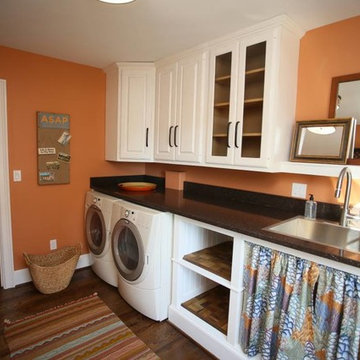
Dedicated laundry room - large transitional single-wall dark wood floor dedicated laundry room idea in Philadelphia with a drop-in sink, raised-panel cabinets, white cabinets, marble countertops, orange walls and a side-by-side washer/dryer
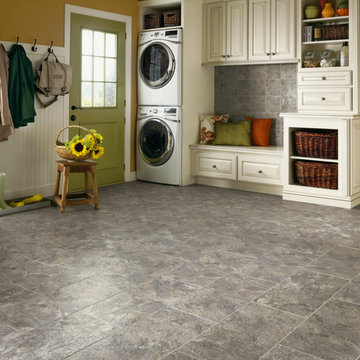
Example of a mid-sized farmhouse single-wall vinyl floor utility room design in Los Angeles with raised-panel cabinets, white cabinets, yellow walls and a stacked washer/dryer

Fun yet functional laundry!
photos by Rob Karosis
Example of a small classic l-shaped brick floor and red floor dedicated laundry room design in Boston with an undermount sink, recessed-panel cabinets, blue cabinets, quartz countertops, yellow walls, a stacked washer/dryer and gray countertops
Example of a small classic l-shaped brick floor and red floor dedicated laundry room design in Boston with an undermount sink, recessed-panel cabinets, blue cabinets, quartz countertops, yellow walls, a stacked washer/dryer and gray countertops
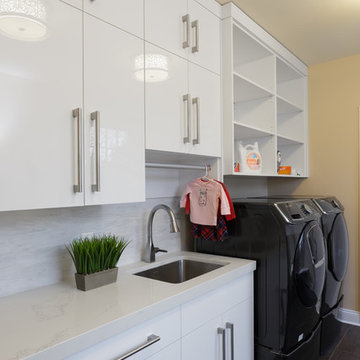
Sink with hanging drip rod
Utility room - large modern u-shaped dark wood floor and brown floor utility room idea in Philadelphia with a single-bowl sink, flat-panel cabinets, white cabinets, quartz countertops, yellow walls, a side-by-side washer/dryer and white countertops
Utility room - large modern u-shaped dark wood floor and brown floor utility room idea in Philadelphia with a single-bowl sink, flat-panel cabinets, white cabinets, quartz countertops, yellow walls, a side-by-side washer/dryer and white countertops
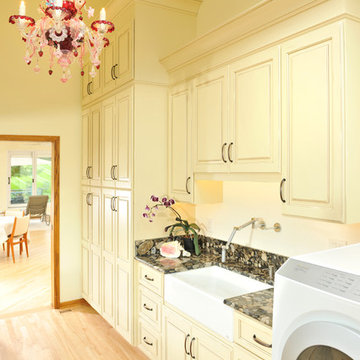
Photography: Paul Gates
Dedicated laundry room - large eclectic galley light wood floor dedicated laundry room idea in Other with a farmhouse sink, raised-panel cabinets, yellow cabinets, granite countertops, yellow walls and a side-by-side washer/dryer
Dedicated laundry room - large eclectic galley light wood floor dedicated laundry room idea in Other with a farmhouse sink, raised-panel cabinets, yellow cabinets, granite countertops, yellow walls and a side-by-side washer/dryer

Mid-sized galley dark wood floor utility room photo in Charleston with gray cabinets, wood countertops, orange walls, a side-by-side washer/dryer and brown countertops

Dedicated laundry room - small transitional single-wall ceramic tile and beige floor dedicated laundry room idea in Other with open cabinets, white cabinets, laminate countertops, a side-by-side washer/dryer, multicolored countertops and orange walls
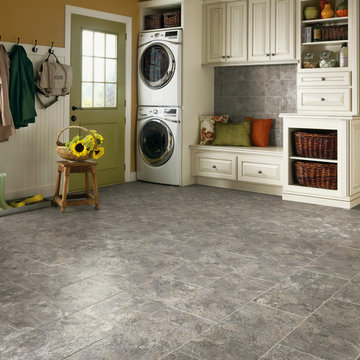
Utility room - large traditional single-wall gray floor utility room idea in St Louis with raised-panel cabinets, white cabinets, yellow walls and a stacked washer/dryer
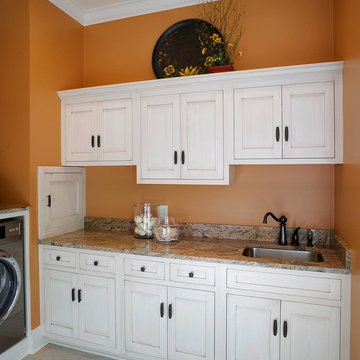
Dedicated laundry room - mid-sized traditional l-shaped ceramic tile dedicated laundry room idea in Minneapolis with a single-bowl sink, flat-panel cabinets, white cabinets, granite countertops, orange walls and a side-by-side washer/dryer
Laundry Room with Orange Walls and Yellow Walls Ideas
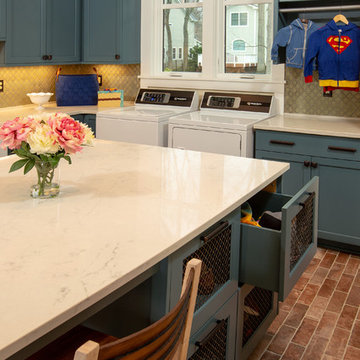
Off the Office, Foyer, and Kitchen is a multi-purpose Workroom. Everything happens here as it functions as a Mudroom, Laundry Room, Pantry, Craft Area and provides tons of extra storage.
Shoes and kits things are stored in the old school general store wire front drawers.
4





