Laundry Room with Quartz Countertops and Blue Walls Ideas
Refine by:
Budget
Sort by:Popular Today
1 - 20 of 430 photos
Item 1 of 3

Mary Carol Fitzgerald
Example of a mid-sized minimalist single-wall concrete floor and blue floor dedicated laundry room design in Chicago with an undermount sink, shaker cabinets, blue cabinets, quartz countertops, blue walls, a side-by-side washer/dryer and white countertops
Example of a mid-sized minimalist single-wall concrete floor and blue floor dedicated laundry room design in Chicago with an undermount sink, shaker cabinets, blue cabinets, quartz countertops, blue walls, a side-by-side washer/dryer and white countertops

This is a mid-sized galley style laundry room with custom paint grade cabinets. These cabinets feature a beaded inset construction method with a high gloss sheen on the painted finish. We also included a rolling ladder for easy access to upper level storage areas.

Clark Dugger Photography
Example of a mid-sized transitional single-wall dark wood floor dedicated laundry room design in Los Angeles with a farmhouse sink, shaker cabinets, white cabinets, quartz countertops, blue walls and a side-by-side washer/dryer
Example of a mid-sized transitional single-wall dark wood floor dedicated laundry room design in Los Angeles with a farmhouse sink, shaker cabinets, white cabinets, quartz countertops, blue walls and a side-by-side washer/dryer
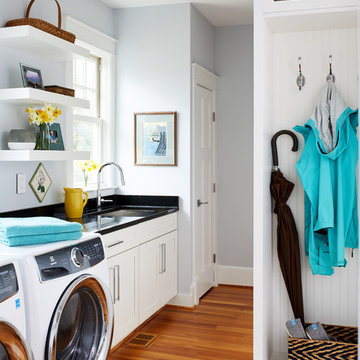
Inspiration for a mid-sized transitional l-shaped medium tone wood floor dedicated laundry room remodel in DC Metro with an undermount sink, recessed-panel cabinets, white cabinets, quartz countertops, blue walls and a side-by-side washer/dryer
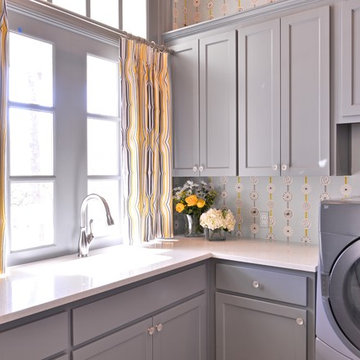
This sweet laundry room came to life with the addition of the yellow and blue modern flowered wallpaper and the painted accent cabinets. With yellow traversing draperies, the window is framed out perfectly.
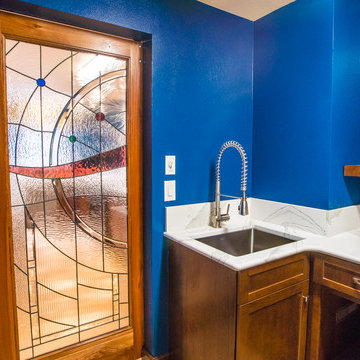
This home located in Everett Washington, received a major renovation to the large kitchen/dining area and to the adjacent laundry room and powder room. Cambria Quartz Countertops were choosen in the Brittanica Style with a Volcanic Edge for countertop surfaces and window seals. The customer wanted a more open look so they chose open shelves for the top and Schrock Shaker cabinets with a Havana finish. A custom barn door was added to separate the laundry room from the kitchen and additional lighting was added to brighten the area. The customer chose the blue color. They really like blue and it seemed to contrast well with the white countertops.
Kitchen Design by Cutting Edge Kitchen and Bath.
Photography by Shane Michaels
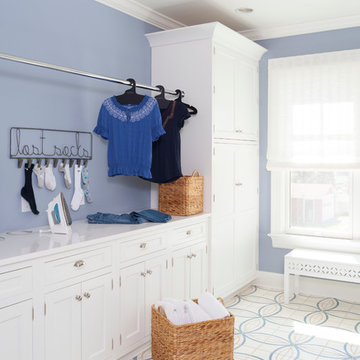
Custom designed cabinetry by Rutt Regency with a space for everything. Drying rack for the care of modern fabrics. Just the right space for the ol' lost socks!
Photos by Stacy Zarin-Goldberg
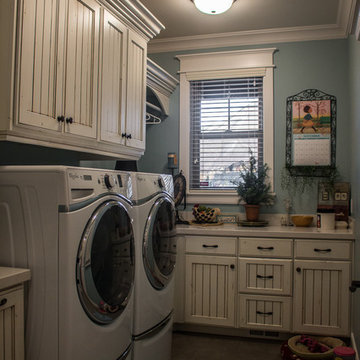
Inspiration for a mid-sized timeless u-shaped ceramic tile dedicated laundry room remodel in Salt Lake City with an undermount sink, recessed-panel cabinets, distressed cabinets, quartz countertops, blue walls and a side-by-side washer/dryer
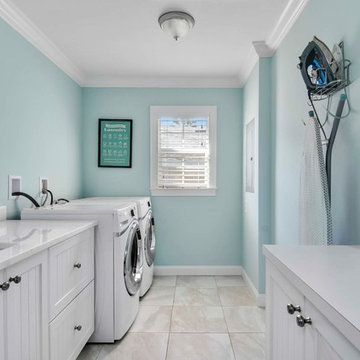
Example of a mid-sized beach style galley porcelain tile dedicated laundry room design in Orlando with an undermount sink, shaker cabinets, white cabinets, quartz countertops, blue walls and a side-by-side washer/dryer

This busy family needed a functional yet beautiful laundry room since it is off the garage entrance as well as it's own entrance off the front of the house too!
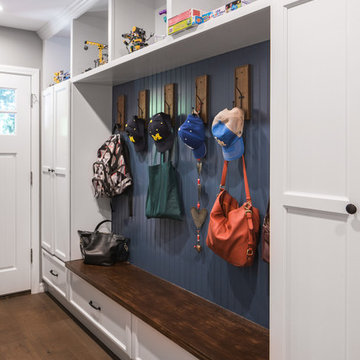
Paul Vu
Inspiration for a mid-sized transitional galley medium tone wood floor and brown floor dedicated laundry room remodel in Los Angeles with white cabinets, quartz countertops, blue walls and a side-by-side washer/dryer
Inspiration for a mid-sized transitional galley medium tone wood floor and brown floor dedicated laundry room remodel in Los Angeles with white cabinets, quartz countertops, blue walls and a side-by-side washer/dryer
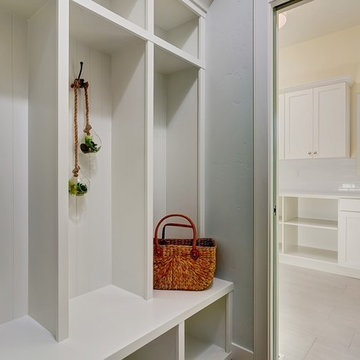
Doug Petersen Photography
Mid-sized transitional l-shaped porcelain tile utility room photo in Boise with blue walls, an undermount sink, recessed-panel cabinets, white cabinets, quartz countertops and a side-by-side washer/dryer
Mid-sized transitional l-shaped porcelain tile utility room photo in Boise with blue walls, an undermount sink, recessed-panel cabinets, white cabinets, quartz countertops and a side-by-side washer/dryer
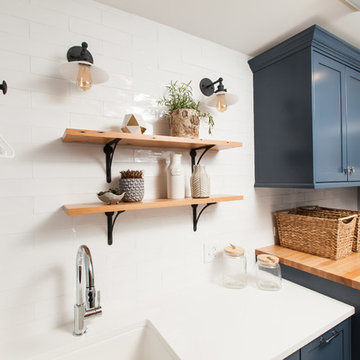
Mary Carol Fitzgerald
Mid-sized minimalist single-wall concrete floor and blue floor dedicated laundry room photo in Chicago with an undermount sink, shaker cabinets, blue cabinets, quartz countertops, blue walls, a side-by-side washer/dryer and white countertops
Mid-sized minimalist single-wall concrete floor and blue floor dedicated laundry room photo in Chicago with an undermount sink, shaker cabinets, blue cabinets, quartz countertops, blue walls, a side-by-side washer/dryer and white countertops

Inspiration for a mid-sized timeless u-shaped dark wood floor and brown floor dedicated laundry room remodel in Atlanta with an utility sink, beaded inset cabinets, white cabinets, quartz countertops, blue walls, a side-by-side washer/dryer and white countertops
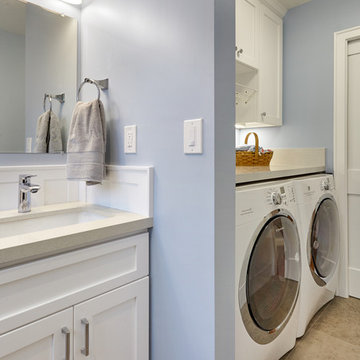
Kristen Paulin Photography
Inspiration for a small transitional single-wall porcelain tile utility room remodel in San Francisco with shaker cabinets, white cabinets, quartz countertops, blue walls and a side-by-side washer/dryer
Inspiration for a small transitional single-wall porcelain tile utility room remodel in San Francisco with shaker cabinets, white cabinets, quartz countertops, blue walls and a side-by-side washer/dryer

Photo: S.Lang
Dedicated laundry room - small transitional l-shaped vinyl floor and brown floor dedicated laundry room idea in Other with shaker cabinets, quartz countertops, white backsplash, ceramic backsplash, blue countertops, gray cabinets, blue walls and a stacked washer/dryer
Dedicated laundry room - small transitional l-shaped vinyl floor and brown floor dedicated laundry room idea in Other with shaker cabinets, quartz countertops, white backsplash, ceramic backsplash, blue countertops, gray cabinets, blue walls and a stacked washer/dryer
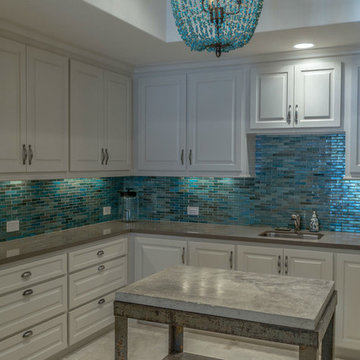
Page Agency
Example of a large southwest u-shaped marble floor dedicated laundry room design in Dallas with an undermount sink, raised-panel cabinets, white cabinets, quartz countertops and blue walls
Example of a large southwest u-shaped marble floor dedicated laundry room design in Dallas with an undermount sink, raised-panel cabinets, white cabinets, quartz countertops and blue walls
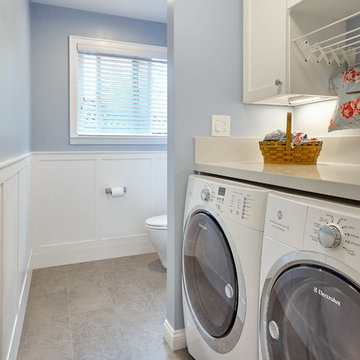
Kristen Paulin Photographer
Inspiration for a mid-sized transitional single-wall ceramic tile and gray floor utility room remodel in San Francisco with a side-by-side washer/dryer, recessed-panel cabinets, white cabinets, quartz countertops, blue walls and gray countertops
Inspiration for a mid-sized transitional single-wall ceramic tile and gray floor utility room remodel in San Francisco with a side-by-side washer/dryer, recessed-panel cabinets, white cabinets, quartz countertops, blue walls and gray countertops
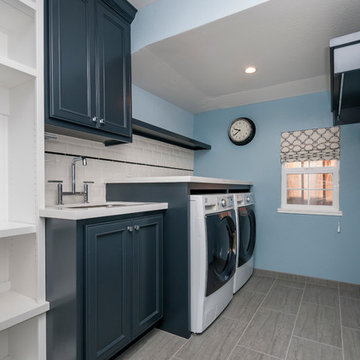
Ian Coleman
Example of a mid-sized transitional single-wall porcelain tile utility room design in San Francisco with an undermount sink, recessed-panel cabinets, quartz countertops, blue walls, a side-by-side washer/dryer and blue cabinets
Example of a mid-sized transitional single-wall porcelain tile utility room design in San Francisco with an undermount sink, recessed-panel cabinets, quartz countertops, blue walls, a side-by-side washer/dryer and blue cabinets
Laundry Room with Quartz Countertops and Blue Walls Ideas

Mike Kaskel Retirement home designed for extended family! I loved this couple! They decided to build their retirement dream home before retirement so that they could enjoy entertaining their grown children and their newly started families. A bar area with 2 beer taps, space for air hockey, a large balcony, a first floor kitchen with a large island opening to a fabulous pool and the ocean are just a few things designed with the kids in mind. The color palette is casual beach with pops of aqua and turquoise that add to the relaxed feel of the home.
1





