All Wall Treatments Laundry Room with Quartzite Countertops Ideas
Refine by:
Budget
Sort by:Popular Today
1 - 20 of 112 photos
Item 1 of 3

Example of a mid-sized transitional single-wall porcelain tile, blue floor and shiplap wall utility room design in San Francisco with recessed-panel cabinets, blue cabinets, quartzite countertops, white backsplash, ceramic backsplash, gray walls, a side-by-side washer/dryer and white countertops
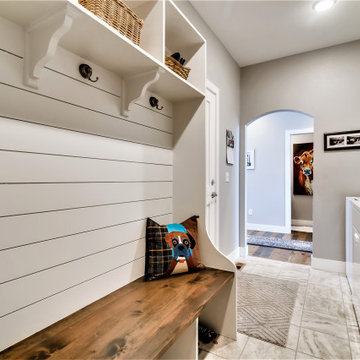
Inspiration for a mid-sized farmhouse single-wall porcelain tile, gray floor and shiplap wall utility room remodel in Denver with gray walls, shaker cabinets, white cabinets, quartzite countertops, a side-by-side washer/dryer and gray countertops

Custom luxury laundry room, mud room, dog shower combo
Inspiration for a mid-sized rustic galley ceramic tile, gray floor, exposed beam and wainscoting dedicated laundry room remodel in Other with recessed-panel cabinets, white cabinets, quartzite countertops, white backsplash, ceramic backsplash, white walls, a side-by-side washer/dryer and white countertops
Inspiration for a mid-sized rustic galley ceramic tile, gray floor, exposed beam and wainscoting dedicated laundry room remodel in Other with recessed-panel cabinets, white cabinets, quartzite countertops, white backsplash, ceramic backsplash, white walls, a side-by-side washer/dryer and white countertops

Large farmhouse galley ceramic tile, gray floor, vaulted ceiling and wallpaper dedicated laundry room photo in Chicago with a single-bowl sink, shaker cabinets, white cabinets, quartzite countertops, green backsplash, wood backsplash, green walls, a side-by-side washer/dryer and black countertops

Inspiration for a mid-sized 1960s l-shaped ceramic tile, white floor and wallpaper dedicated laundry room remodel in Detroit with an undermount sink, flat-panel cabinets, dark wood cabinets, quartzite countertops, white walls, a side-by-side washer/dryer and white countertops
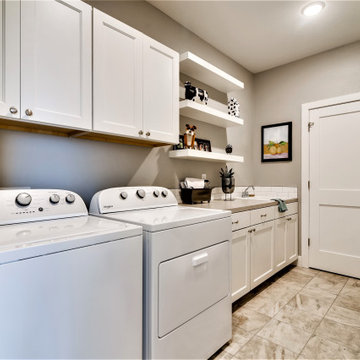
Utility room - mid-sized cottage single-wall porcelain tile, gray floor and shiplap wall utility room idea in Denver with a drop-in sink, shaker cabinets, white cabinets, quartzite countertops, white backsplash, subway tile backsplash, gray walls, a side-by-side washer/dryer and gray countertops
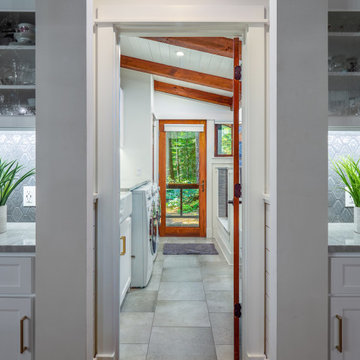
Custom luxury laundry room entry view
Mid-sized mountain style galley ceramic tile, white floor, exposed beam and wainscoting dedicated laundry room photo in Other with recessed-panel cabinets, white cabinets, quartzite countertops, white walls, a side-by-side washer/dryer and white countertops
Mid-sized mountain style galley ceramic tile, white floor, exposed beam and wainscoting dedicated laundry room photo in Other with recessed-panel cabinets, white cabinets, quartzite countertops, white walls, a side-by-side washer/dryer and white countertops
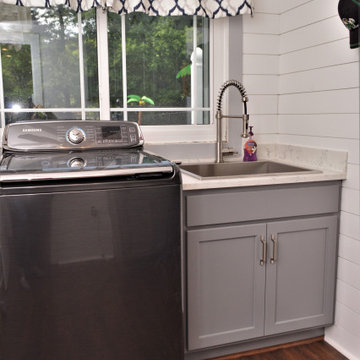
Cabinet Brand: Haas Signature Collection
Wood Species: Maple
Cabinet Finish: Industrial Grey
Door Style: Lancaster Square
Counter top: VT Quartz, Eased edge detail, Silicone back splash, Palazzo color

Interior Design by others.
French country chateau, Villa Coublay, is set amid a beautiful wooded backdrop. Native stone veneer with red brick accents, stained cypress shutters, and timber-framed columns and brackets add to this estate's charm and authenticity.
A twelve-foot tall family room ceiling allows for expansive glass at the southern wall taking advantage of the forest view and providing passive heating in the winter months. A largely open plan design puts a modern spin on the classic French country exterior creating an unexpected juxtaposition, inspiring awe upon entry.
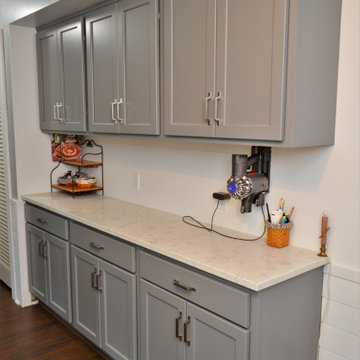
Cabinet Brand: Haas Signature Collection
Wood Species: Maple
Cabinet Finish: Industrial Grey
Door Style: Lancaster Square
Counter top: VT Quartz, Eased edge detail, Silicone back splash, Palazzo color

Example of a large country l-shaped medium tone wood floor, brown floor, wallpaper ceiling and wallpaper utility room design in Chicago with an integrated sink, raised-panel cabinets, white cabinets, quartzite countertops, blue walls, a side-by-side washer/dryer, white countertops, white backsplash and granite backsplash
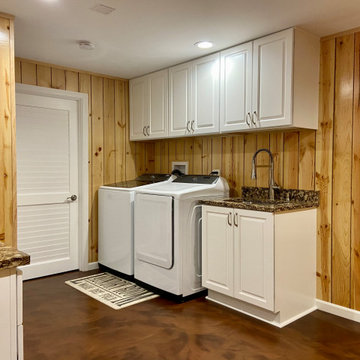
Mid-sized minimalist single-wall concrete floor, brown floor and wood wall utility room photo in Chicago with an undermount sink, shaker cabinets, white cabinets, quartzite countertops, multicolored walls, a side-by-side washer/dryer and brown countertops
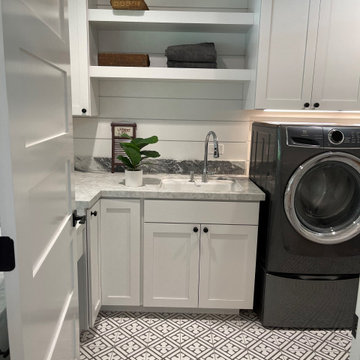
Kitchen Remodel featuring custom Cabinetry in Maple with white finish in shaker door style, white and gray quartzite countertop, stainless steel appliances, glass pendant lighting, recessed ceiling detail, | Photo: CAGE Design Build

Dedicated laundry room - small country galley light wood floor, beige floor and wallpaper dedicated laundry room idea in San Francisco with an undermount sink, shaker cabinets, blue cabinets, quartzite countertops, white backsplash, ceramic backsplash, white walls and a side-by-side washer/dryer

Utility room - large french country u-shaped porcelain tile, multicolored floor and wainscoting utility room idea in New York with a farmhouse sink, shaker cabinets, quartzite countertops, black backsplash, quartz backsplash, beige walls, a side-by-side washer/dryer, black countertops and light wood cabinets
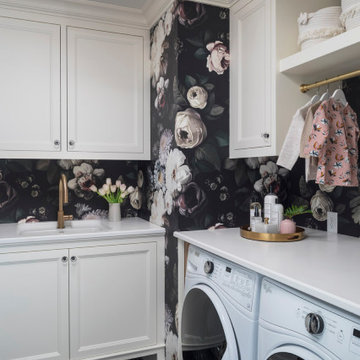
Example of a transitional ceramic tile, black floor and wallpaper dedicated laundry room design in Minneapolis with an undermount sink, shaker cabinets, white cabinets, quartzite countertops, multicolored walls, a side-by-side washer/dryer and white countertops
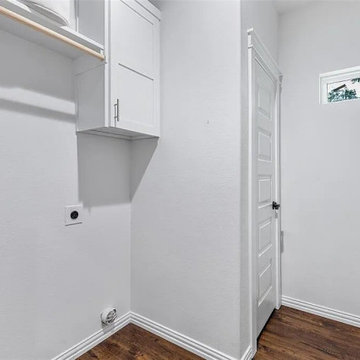
We renovate and re-design the laundry room to make it fantastic and more functional while also increasing convenience. (One wall cabinet upper and lower with sink) and also above the appliance, we added a cabinet with an open shelf for storing fabric detergent and accommodating other features that make the space more usable.

Osbourne & Little "Derwent" wallpaper celebrates the homeowners love of her pet koi fish.
Small eclectic galley brick floor, multicolored floor, wood ceiling and wallpaper utility room photo in San Francisco with an undermount sink, recessed-panel cabinets, orange cabinets, quartzite countertops, beige backsplash, ceramic backsplash, multicolored walls, a side-by-side washer/dryer and green countertops
Small eclectic galley brick floor, multicolored floor, wood ceiling and wallpaper utility room photo in San Francisco with an undermount sink, recessed-panel cabinets, orange cabinets, quartzite countertops, beige backsplash, ceramic backsplash, multicolored walls, a side-by-side washer/dryer and green countertops

© Lassiter Photography | ReVisionCharlotte.com
Mid-sized farmhouse galley porcelain tile, gray floor and wallpaper utility room photo in Charlotte with a single-bowl sink, shaker cabinets, white cabinets, quartzite countertops, gray backsplash, stone slab backsplash, beige walls, a side-by-side washer/dryer and gray countertops
Mid-sized farmhouse galley porcelain tile, gray floor and wallpaper utility room photo in Charlotte with a single-bowl sink, shaker cabinets, white cabinets, quartzite countertops, gray backsplash, stone slab backsplash, beige walls, a side-by-side washer/dryer and gray countertops
All Wall Treatments Laundry Room with Quartzite Countertops Ideas

© Lassiter Photography | ReVisionCharlotte.com
Mid-sized cottage galley porcelain tile, gray floor and wallpaper utility room photo in Charlotte with a single-bowl sink, shaker cabinets, blue cabinets, quartzite countertops, gray backsplash, stone slab backsplash, beige walls, a side-by-side washer/dryer and gray countertops
Mid-sized cottage galley porcelain tile, gray floor and wallpaper utility room photo in Charlotte with a single-bowl sink, shaker cabinets, blue cabinets, quartzite countertops, gray backsplash, stone slab backsplash, beige walls, a side-by-side washer/dryer and gray countertops
1





