All Cabinet Finishes Laundry Room with Recessed-Panel Cabinets Ideas
Refine by:
Budget
Sort by:Popular Today
81 - 100 of 5,540 photos
Item 1 of 3
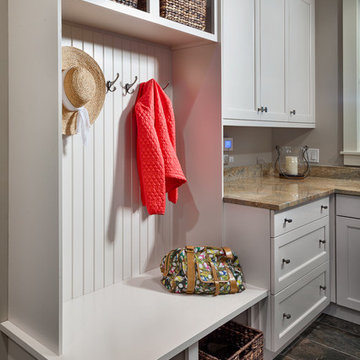
http://www.pickellbuilders.com. Cabinetry is Brookhaven Edgemont recessed door with lace finish on maple. Granite countertop is Kashmir Gold with 4" backsplash and eased edge. Java Lava porcelain floor tile. Photo by Paul Schlismann.
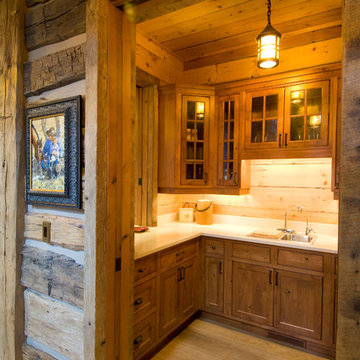
Scott Amundson Photography
Example of a mountain style light wood floor dedicated laundry room design in Minneapolis with a double-bowl sink, recessed-panel cabinets, medium tone wood cabinets and beige walls
Example of a mountain style light wood floor dedicated laundry room design in Minneapolis with a double-bowl sink, recessed-panel cabinets, medium tone wood cabinets and beige walls
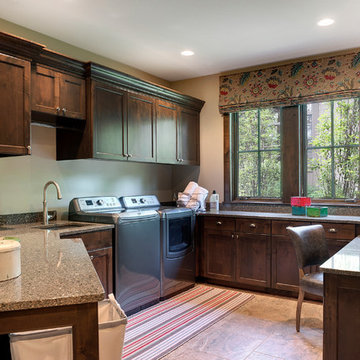
Builder: Stonewood, LLC. - Interior Designer: Studio M Interiors/Mingle - Photo: Spacecrafting Photography
Large mountain style single-wall travertine floor dedicated laundry room photo in Minneapolis with an undermount sink, recessed-panel cabinets, dark wood cabinets, quartz countertops, beige walls and a side-by-side washer/dryer
Large mountain style single-wall travertine floor dedicated laundry room photo in Minneapolis with an undermount sink, recessed-panel cabinets, dark wood cabinets, quartz countertops, beige walls and a side-by-side washer/dryer
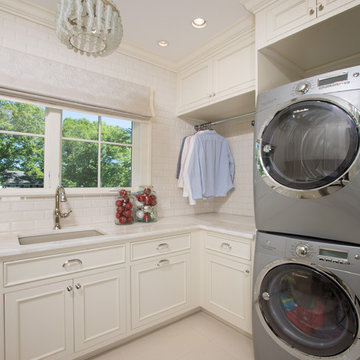
White cabinets, white subway tile and a white marble countertop in this spacious room create a bright, functional space for laundering the clothes of five family members.
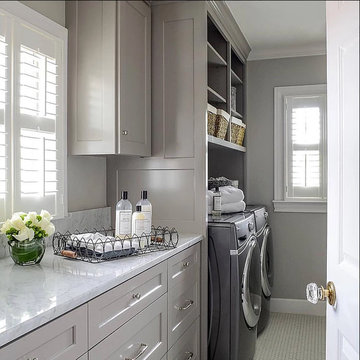
Mid-sized transitional single-wall porcelain tile and white floor dedicated laundry room photo in Austin with recessed-panel cabinets, gray cabinets, marble countertops, gray walls and a side-by-side washer/dryer
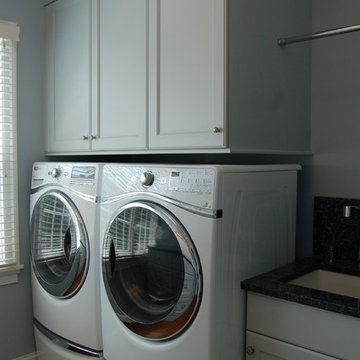
Dedicated laundry room - huge traditional galley medium tone wood floor dedicated laundry room idea in DC Metro with an undermount sink, recessed-panel cabinets, granite countertops, blue walls, a side-by-side washer/dryer and white cabinets
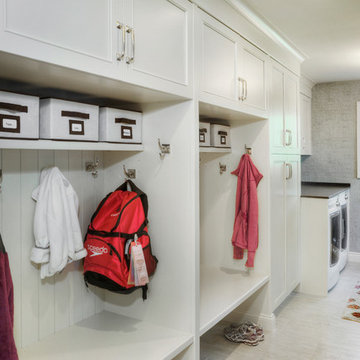
Style: Milan | Material: Painted | Finish: Navajo White |
Photography: Shouldice Media
Large transitional galley utility room photo in Detroit with recessed-panel cabinets, white cabinets and a side-by-side washer/dryer
Large transitional galley utility room photo in Detroit with recessed-panel cabinets, white cabinets and a side-by-side washer/dryer
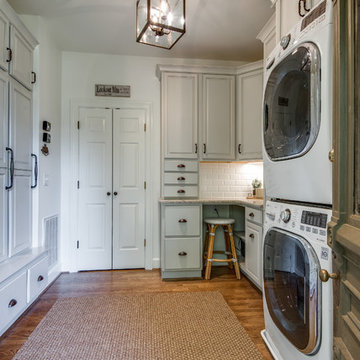
Showcase by Agent
Utility room - large farmhouse galley medium tone wood floor and brown floor utility room idea in Nashville with a single-bowl sink, recessed-panel cabinets, white cabinets, granite countertops, white walls, a stacked washer/dryer and beige countertops
Utility room - large farmhouse galley medium tone wood floor and brown floor utility room idea in Nashville with a single-bowl sink, recessed-panel cabinets, white cabinets, granite countertops, white walls, a stacked washer/dryer and beige countertops
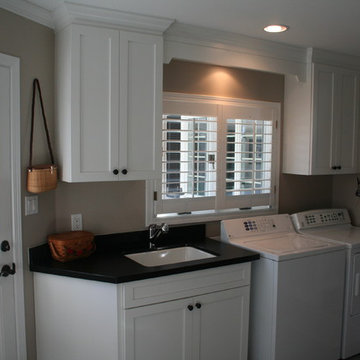
White coastal style laundry/mudroom.
Example of a large classic u-shaped dark wood floor laundry room design in San Francisco with an undermount sink, recessed-panel cabinets, white cabinets, granite countertops and black countertops
Example of a large classic u-shaped dark wood floor laundry room design in San Francisco with an undermount sink, recessed-panel cabinets, white cabinets, granite countertops and black countertops

Inspiration for a mid-sized timeless single-wall vinyl floor and multicolored floor dedicated laundry room remodel in Columbus with a farmhouse sink, recessed-panel cabinets, white cabinets, quartz countertops, green walls, a side-by-side washer/dryer and white countertops
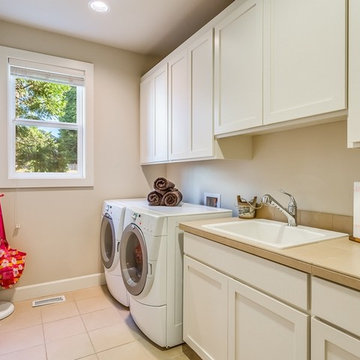
Example of a mid-sized classic galley ceramic tile utility room design in Seattle with a drop-in sink, recessed-panel cabinets, white cabinets, tile countertops, beige walls and a side-by-side washer/dryer
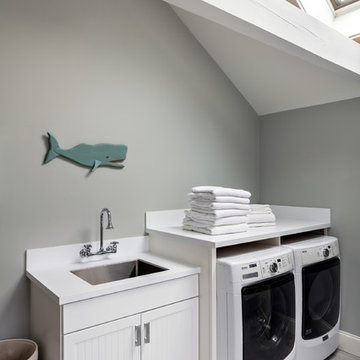
Example of a beach style single-wall beige floor dedicated laundry room design in Boston with a single-bowl sink, recessed-panel cabinets, white cabinets, gray walls, a side-by-side washer/dryer and white countertops

Example of a small cottage single-wall porcelain tile utility room design in Minneapolis with a drop-in sink, white cabinets, laminate countertops, beige walls, a side-by-side washer/dryer and recessed-panel cabinets
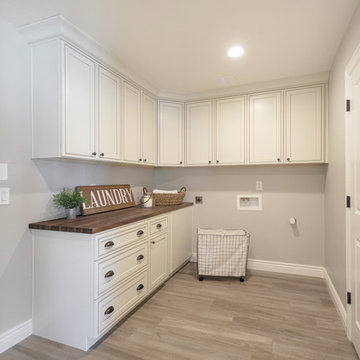
Inspiration for a mid-sized farmhouse l-shaped porcelain tile and brown floor utility room remodel in Phoenix with recessed-panel cabinets, white cabinets, wood countertops, gray walls, a side-by-side washer/dryer and brown countertops
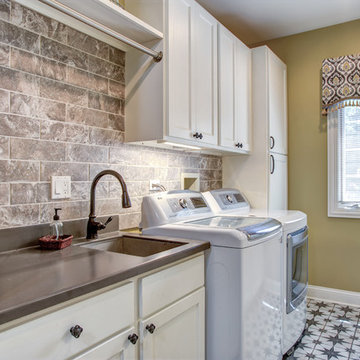
By taking extra space from the garage we were able to add an additional 7 custom cabinets. These were built specifically to help organize a busy family with three boys.
The 3 lower cabinets are 32x24" bins built to accommodate sporting gear. Upper cabinets and side pantry cabinet all built with a purpose in mind to make everyday life easier.
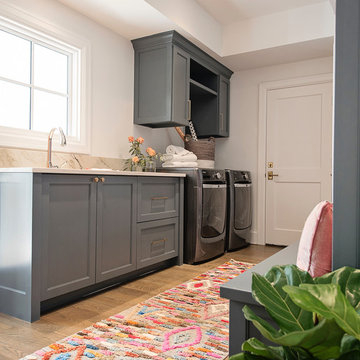
Brass hardware is lovely against the rich, dark cabinet color.
Example of a large eclectic l-shaped light wood floor and brown floor utility room design in Austin with recessed-panel cabinets, gray cabinets, white walls and a side-by-side washer/dryer
Example of a large eclectic l-shaped light wood floor and brown floor utility room design in Austin with recessed-panel cabinets, gray cabinets, white walls and a side-by-side washer/dryer
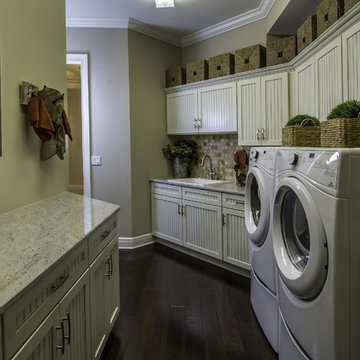
We have been lucky enough to work with some of the Tampa Bay area’s best builders. For this model home, we teamed up with Bakerfield Homes in Wesley Chapel. This home, and our work, was featured in HouseTrends magazine. The article does a very nice job of describing the process that was used to make this dream a reality. For this project we provided only cabinetry and hardware, which was Merillat Masterpiece and Amerock respectively.
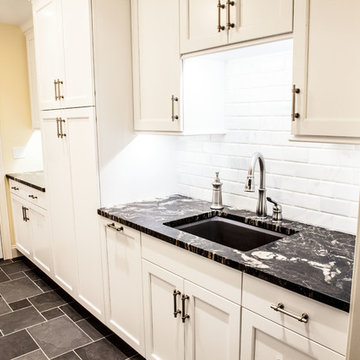
Example of a mid-sized classic galley slate floor and gray floor dedicated laundry room design in Wichita with an undermount sink, recessed-panel cabinets, white cabinets, marble countertops, yellow walls and a side-by-side washer/dryer
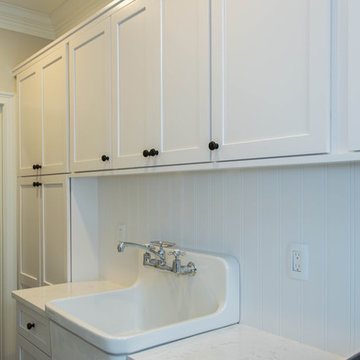
Omega Cabinetry. The Benson door style with the Pearl painted finish.
The countertop is Cambria Quartz in the color Torquay.
Sink: Kohler Gilford Sink K-12701-0
Faucet: Kohler antique wall-mount faucet K-149-3-CP
All Cabinet Finishes Laundry Room with Recessed-Panel Cabinets Ideas
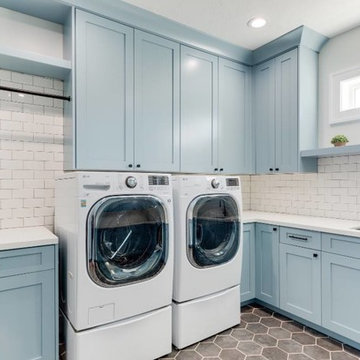
Example of a mid-sized transitional u-shaped dedicated laundry room design in Salt Lake City with an undermount sink, recessed-panel cabinets, blue cabinets, quartz countertops, a side-by-side washer/dryer and white countertops
5





