Laundry Room with Soapstone Countertops and Solid Surface Countertops Ideas
Refine by:
Budget
Sort by:Popular Today
101 - 120 of 2,160 photos
Item 1 of 3
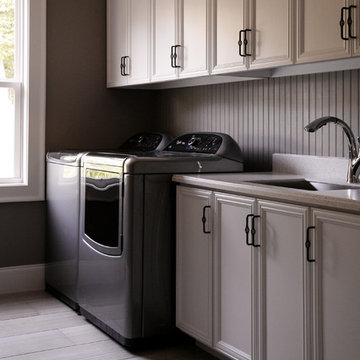
Silver Birch Corian Laundry Room Countertop by Atlanta Kitchen
Photos by Barbara Brown
Inspiration for a modern laundry room remodel in Atlanta with solid surface countertops
Inspiration for a modern laundry room remodel in Atlanta with solid surface countertops
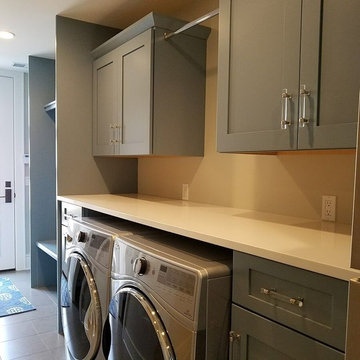
Example of a large transitional single-wall porcelain tile and beige floor utility room design in Chicago with shaker cabinets, gray cabinets, solid surface countertops, beige walls, a side-by-side washer/dryer and beige countertops
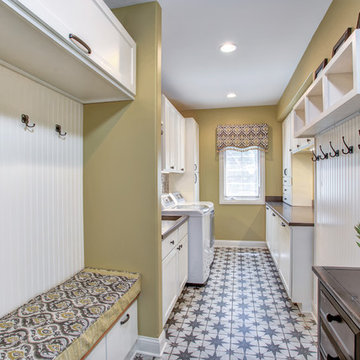
By taking extra space from the garage we were able to add an additional 7 custom cabinets. These were built specifically to help organize a busy family with three boys.
The 3 lower cabinets are 32x24" bins built to accommodate sporting gear. Upper cabinets and side pantry cabinet all built with a purpose in mind to make everyday life easier.
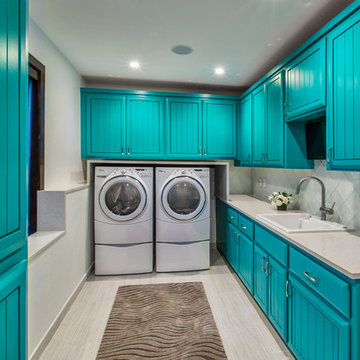
Example of a large eclectic u-shaped laminate floor and gray floor utility room design in Denver with raised-panel cabinets, blue cabinets, solid surface countertops, white walls, a side-by-side washer/dryer and a drop-in sink
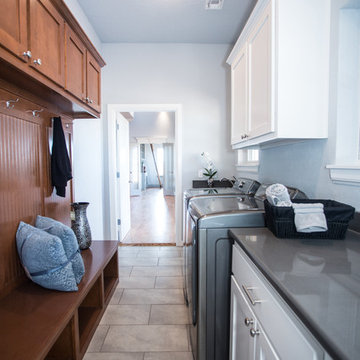
Inspiration for a transitional single-wall ceramic tile and beige floor utility room remodel in Orange County with an undermount sink, shaker cabinets, white cabinets, solid surface countertops, gray walls and a side-by-side washer/dryer
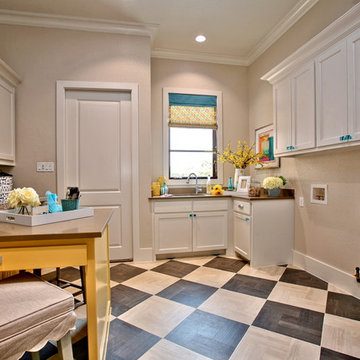
Alex Lepe
Inspiration for a mid-sized transitional galley ceramic tile utility room remodel in Dallas with a drop-in sink, shaker cabinets, white cabinets, solid surface countertops, beige walls and a side-by-side washer/dryer
Inspiration for a mid-sized transitional galley ceramic tile utility room remodel in Dallas with a drop-in sink, shaker cabinets, white cabinets, solid surface countertops, beige walls and a side-by-side washer/dryer
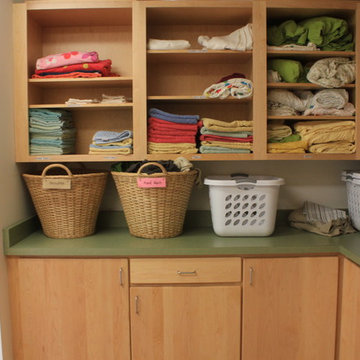
Custom wood cabinets.
Dedicated laundry room - huge contemporary l-shaped ceramic tile dedicated laundry room idea in New York with an utility sink, open cabinets, light wood cabinets, solid surface countertops, white walls and a side-by-side washer/dryer
Dedicated laundry room - huge contemporary l-shaped ceramic tile dedicated laundry room idea in New York with an utility sink, open cabinets, light wood cabinets, solid surface countertops, white walls and a side-by-side washer/dryer
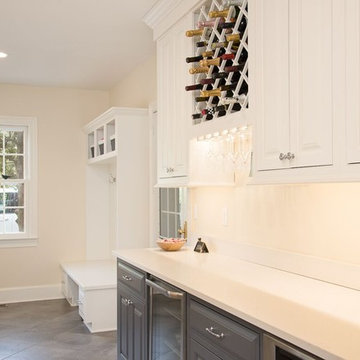
Large trendy galley porcelain tile and gray floor utility room photo in San Francisco with a drop-in sink, raised-panel cabinets, white cabinets, solid surface countertops, white walls and a side-by-side washer/dryer
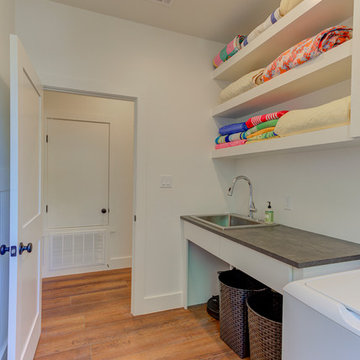
Small farmhouse galley vinyl floor and brown floor dedicated laundry room photo in Austin with a drop-in sink, glass-front cabinets, gray cabinets, solid surface countertops, white walls, a side-by-side washer/dryer and black countertops

A small, dark outdated laundry room in Hollywood Hills needed a refresh with additional hanging and shelf space. Creative owners not afraid of color. Accent wall wallpaper by Cole and Son. Custom cabinetry painted Amazon Soil by Benjamin Moore. Arctic White Quartz countertop. Walls Whispering Spring by Benjamin Moore. Electrolux Perfect Steam washer dryer with storage drawers. Quartz countertop. Photo by Amy Bartlam
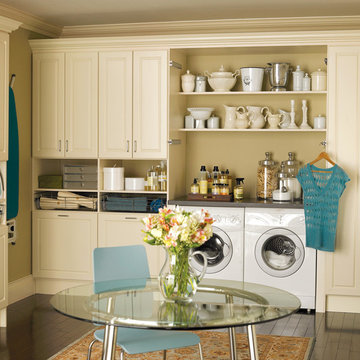
Example of a large classic single-wall dark wood floor utility room design in Sacramento with raised-panel cabinets, beige cabinets, solid surface countertops, beige walls and a side-by-side washer/dryer
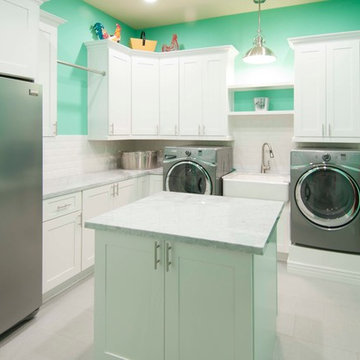
The laundry and storage room is both stylish and practical - perfect for a big family. White cabinets and sea foam green walls give it a clean fresh look. Pull-out shelving compartments make the most of the space and keep it tidy.
The room even has its own “laundry island” for a convenient folding and sorting space.
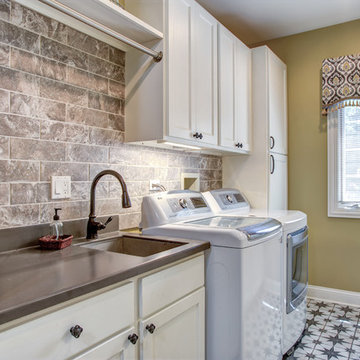
By taking extra space from the garage we were able to add an additional 7 custom cabinets. These were built specifically to help organize a busy family with three boys.
The 3 lower cabinets are 32x24" bins built to accommodate sporting gear. Upper cabinets and side pantry cabinet all built with a purpose in mind to make everyday life easier.

Large trendy u-shaped ceramic tile utility room photo in Detroit with an integrated sink, flat-panel cabinets, light wood cabinets, solid surface countertops, white walls and a concealed washer/dryer
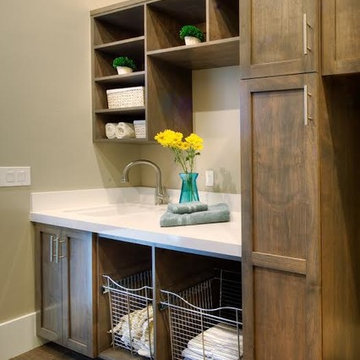
This transitional laundry room provide plenty of storage which include two pull out baskets, wall cabinets' shelves, and pull out tall cabinets. It is also provide a sink and counter space for folding.
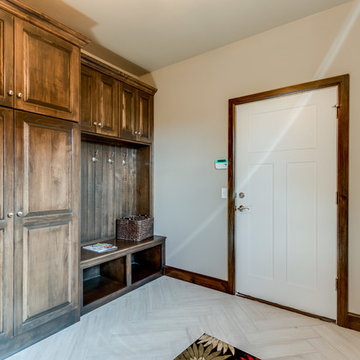
Caleb Collins
Dedicated laundry room - mid-sized traditional single-wall medium tone wood floor and beige floor dedicated laundry room idea in Oklahoma City with beige walls, an undermount sink, raised-panel cabinets, medium tone wood cabinets, solid surface countertops and a side-by-side washer/dryer
Dedicated laundry room - mid-sized traditional single-wall medium tone wood floor and beige floor dedicated laundry room idea in Oklahoma City with beige walls, an undermount sink, raised-panel cabinets, medium tone wood cabinets, solid surface countertops and a side-by-side washer/dryer
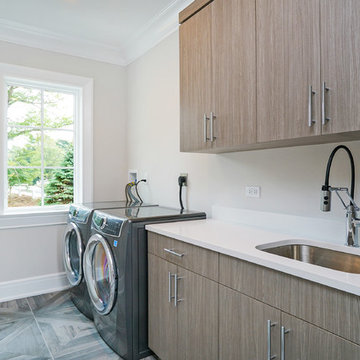
Dedicated laundry room - mid-sized transitional single-wall linoleum floor and brown floor dedicated laundry room idea in New York with an undermount sink, flat-panel cabinets, light wood cabinets, solid surface countertops, beige walls and a side-by-side washer/dryer
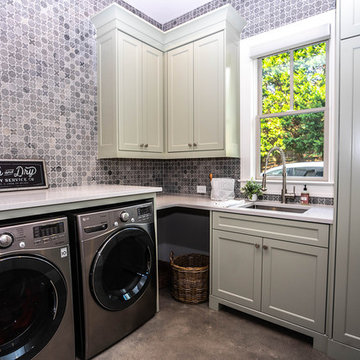
Mid-sized transitional l-shaped concrete floor dedicated laundry room photo in Atlanta with an undermount sink, shaker cabinets, gray cabinets, solid surface countertops, a side-by-side washer/dryer and white countertops
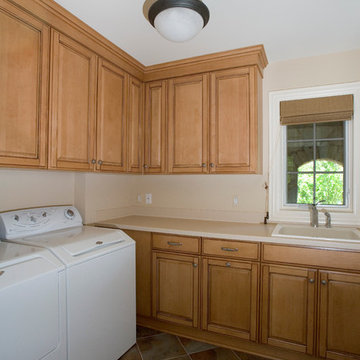
Linda Oyama Bryan, photographer
Second floor laundry room with light stained maple raised panel cabinetry with crown molding and solid surface countertops. Roman fabric shade.
Laundry Room with Soapstone Countertops and Solid Surface Countertops Ideas

A Distinctly Contemporary West Indies
4 BEDROOMS | 4 BATHS | 3 CAR GARAGE | 3,744 SF
The Milina is one of John Cannon Home’s most contemporary homes to date, featuring a well-balanced floor plan filled with character, color and light. Oversized wood and gold chandeliers add a touch of glamour, accent pieces are in creamy beige and Cerulean blue. Disappearing glass walls transition the great room to the expansive outdoor entertaining spaces. The Milina’s dining room and contemporary kitchen are warm and congenial. Sited on one side of the home, the master suite with outdoor courtroom shower is a sensual
retreat. Gene Pollux Photography
6





