Laundry Room with Stone Tile Backsplash and Glass Tile Backsplash Ideas
Refine by:
Budget
Sort by:Popular Today
1 - 20 of 206 photos
Item 1 of 3

A large laundry room that is combined with a craft space designed to inspire young minds and to make laundry time fun with the vibrant teal glass tiles. Lots of counterspace for sorting and folding laundry and a deep sink that is great for hand washing. Ample cabinet space for all the laundry supplies and for all of the arts and craft supplies. On the floor is a wood looking porcelain tile that is used throughout most of the home.

Laundry room - large transitional single-wall porcelain tile and brown floor laundry room idea in Houston with shaker cabinets, white cabinets, granite countertops, stone tile backsplash, white walls, a side-by-side washer/dryer, black countertops, multicolored backsplash and an undermount sink

We just completed this magnificent kitchen with a complete home remodel in Classic and graceful kitchen that fully embraces the rooms incredible views. A palette of white and soft greys with glimmers of antique pewter establishes a classic mood balanced

Utility room - mid-sized transitional galley medium tone wood floor utility room idea in Chicago with an undermount sink, flat-panel cabinets, white cabinets, quartz countertops, beige backsplash, glass tile backsplash and gray walls

Mike and Stacy moved to the country to be around the rolling landscape and feed the birds outside their Hampshire country home. After living in the home for over ten years, they knew exactly what they wanted to renovate their 1980’s two story once their children moved out. It all started with the desire to open up the floor plan, eliminating constricting walls around the dining room and the eating area that they didn’t plan to use once they had access to what used to be a formal dining room.
They wanted to enhance the already warm country feel their home already had, with some warm hickory cabinets and casual granite counter tops. When removing the pantry and closet between the kitchen and the laundry room, the new design now just flows from the kitchen directly into the smartly appointed laundry area and adjacent powder room.
The new eat in kitchen bar is frequented by guests and grand-children, and the original dining table area can be accessed on a daily basis in the new open space. One instant sensation experienced by anyone entering the front door is the bright light that now transpires from the front of the house clear through the back; making the entire first floor feel free flowing and inviting.
Photo Credits- Joe Nowak
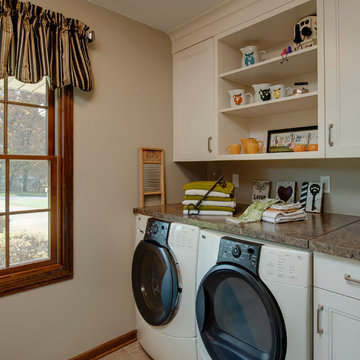
In this project we redesigned and renovated the first floor of the clients house. We created an open floor plan, larger Kitchen, seperate Mudroom, and larger Laundry Room. The cabinets are one of our local made custom frameless cabinets. They are a frameless, 3/4" plywood construction. The door is a modified shaker door we call a Step-Frame. The wood is Cherry and the stain is Blossom. The Laundry Room cabinets are the same doorstyle but an Antique White paint on Maple. The countertops are Cambria quartz and the color is Windemere. The backsplash is a 4x4 and 3x6 tumbled marble in Pearl with a Sonoma Tile custom blend for the accent. The floors are an oak wood that were custom stained on site.
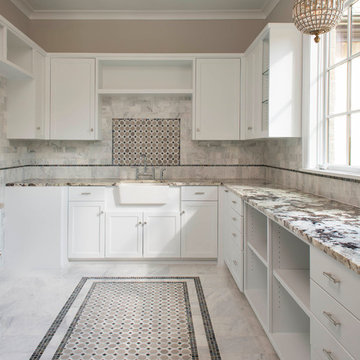
Dan Piassick
Mid-sized transitional u-shaped marble floor and multicolored floor utility room photo in Dallas with a farmhouse sink, shaker cabinets, white cabinets, granite countertops, white backsplash, stone tile backsplash and gray walls
Mid-sized transitional u-shaped marble floor and multicolored floor utility room photo in Dallas with a farmhouse sink, shaker cabinets, white cabinets, granite countertops, white backsplash, stone tile backsplash and gray walls

Main level laundry with large counter, cabinets, side by side washer and dryer and tile floor with pattern.
Dedicated laundry room - large craftsman l-shaped ceramic tile and gray floor dedicated laundry room idea in Seattle with an undermount sink, shaker cabinets, white cabinets, quartzite countertops, gray backsplash, glass tile backsplash, white walls, a side-by-side washer/dryer and white countertops
Dedicated laundry room - large craftsman l-shaped ceramic tile and gray floor dedicated laundry room idea in Seattle with an undermount sink, shaker cabinets, white cabinets, quartzite countertops, gray backsplash, glass tile backsplash, white walls, a side-by-side washer/dryer and white countertops
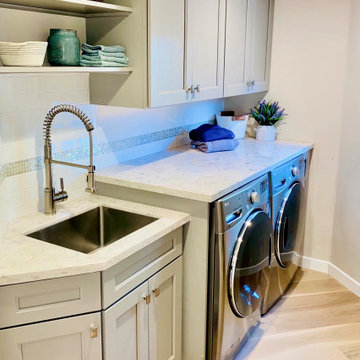
Compact, corner laundry room with low ceilings.
Dedicated laundry room - mid-sized transitional light wood floor dedicated laundry room idea in San Francisco with an undermount sink, shaker cabinets, gray cabinets, quartz countertops, white backsplash, glass tile backsplash, beige walls, a side-by-side washer/dryer and white countertops
Dedicated laundry room - mid-sized transitional light wood floor dedicated laundry room idea in San Francisco with an undermount sink, shaker cabinets, gray cabinets, quartz countertops, white backsplash, glass tile backsplash, beige walls, a side-by-side washer/dryer and white countertops

Main level laundry with large counter, cabinets, side by side washer and dryer and tile floor with pattern.
Example of a large arts and crafts l-shaped ceramic tile and gray floor dedicated laundry room design in Seattle with an undermount sink, shaker cabinets, dark wood cabinets, quartzite countertops, gray backsplash, glass tile backsplash, white walls, a side-by-side washer/dryer and white countertops
Example of a large arts and crafts l-shaped ceramic tile and gray floor dedicated laundry room design in Seattle with an undermount sink, shaker cabinets, dark wood cabinets, quartzite countertops, gray backsplash, glass tile backsplash, white walls, a side-by-side washer/dryer and white countertops

Our client asked for a built in dog bed and a large sink for washing the pup in the mudroom. In addition to the custom cabinetry, we fabricated the solid wood butcher block countertops and the custom designed doors to the hallway!

Huge beach style ceramic tile and multicolored floor utility room photo in Other with blue cabinets, wood countertops, blue backsplash, glass tile backsplash, white walls, a stacked washer/dryer and brown countertops
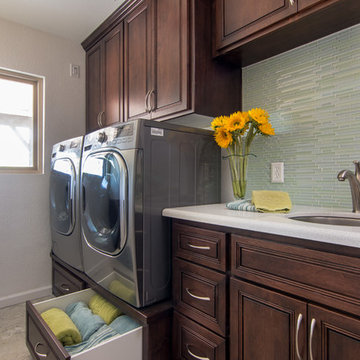
Laundry room off of the kitchen.
Brian Covington, Photographer
Utility room - large transitional single-wall beige floor utility room idea in Los Angeles with white backsplash, glass tile backsplash, an undermount sink, raised-panel cabinets, quartz countertops, beige walls, a side-by-side washer/dryer and dark wood cabinets
Utility room - large transitional single-wall beige floor utility room idea in Los Angeles with white backsplash, glass tile backsplash, an undermount sink, raised-panel cabinets, quartz countertops, beige walls, a side-by-side washer/dryer and dark wood cabinets
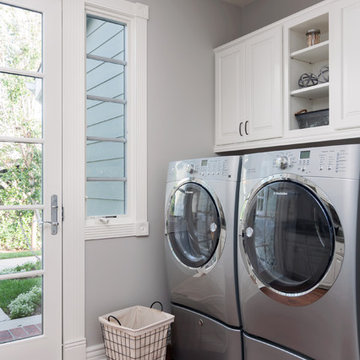
Inspiration for a large transitional medium tone wood floor laundry room remodel in Orange County with a farmhouse sink, recessed-panel cabinets, white cabinets, quartzite countertops, gray backsplash and stone tile backsplash
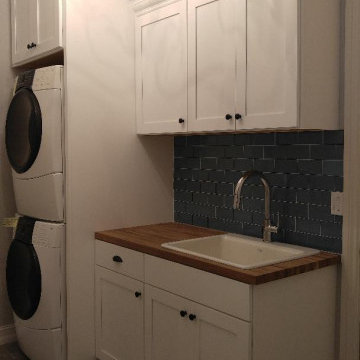
Inspiration for a mid-sized timeless single-wall porcelain tile and gray floor dedicated laundry room remodel in Miami with a drop-in sink, shaker cabinets, white cabinets, wood countertops, gray walls, a stacked washer/dryer, brown countertops, blue backsplash and glass tile backsplash
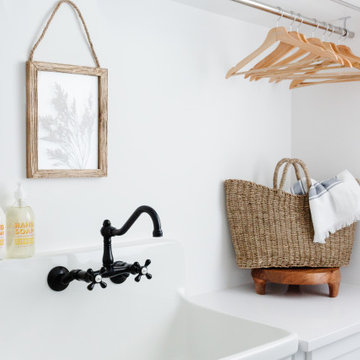
Utility room - large coastal galley marble floor and multicolored floor utility room idea in Miami with a farmhouse sink, shaker cabinets, white cabinets, quartz countertops, white backsplash, stone tile backsplash, white walls, a side-by-side washer/dryer and white countertops

Architect: Domain Design Architects
Photography: Joe Belcovson Photography
Large mid-century modern galley limestone floor and multicolored floor dedicated laundry room photo in Seattle with an undermount sink, flat-panel cabinets, medium tone wood cabinets, quartz countertops, green backsplash, glass tile backsplash, white walls, a stacked washer/dryer and white countertops
Large mid-century modern galley limestone floor and multicolored floor dedicated laundry room photo in Seattle with an undermount sink, flat-panel cabinets, medium tone wood cabinets, quartz countertops, green backsplash, glass tile backsplash, white walls, a stacked washer/dryer and white countertops

Photography by: Dave Goldberg (Tapestry Images)
Mid-sized urban u-shaped concrete floor and brown floor laundry room photo in Detroit with an undermount sink, flat-panel cabinets, white cabinets, solid surface countertops, multicolored backsplash and glass tile backsplash
Mid-sized urban u-shaped concrete floor and brown floor laundry room photo in Detroit with an undermount sink, flat-panel cabinets, white cabinets, solid surface countertops, multicolored backsplash and glass tile backsplash
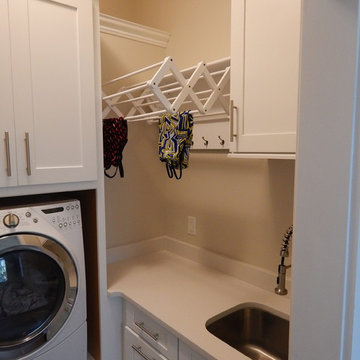
Shaker kitchen cabinets are a popular trend in current kitchen renovations because of the classic and simple look they give to either a traditional or contemporary design. Shaker cabinets are often paired in modern kitchens with white or light granite countertops, stainless steel appliances and modern hardware to complete the look.
Laundry Room with Stone Tile Backsplash and Glass Tile Backsplash Ideas

Laundry room - huge rustic l-shaped slate floor and green floor laundry room idea in Detroit with an undermount sink, raised-panel cabinets, medium tone wood cabinets, quartz countertops, beige backsplash, stone tile backsplash, beige walls and a side-by-side washer/dryer
1





