All Cabinet Styles Laundry Room with Tile Countertops Ideas
Refine by:
Budget
Sort by:Popular Today
21 - 40 of 142 photos
Item 1 of 3
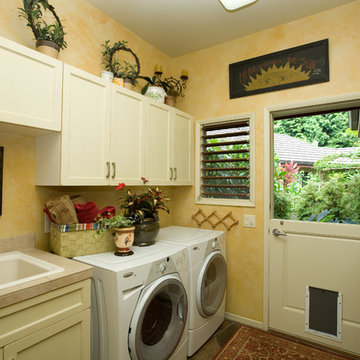
Example of a mid-sized transitional single-wall concrete floor dedicated laundry room design in Hawaii with a drop-in sink, shaker cabinets, white cabinets, tile countertops, yellow walls and a side-by-side washer/dryer
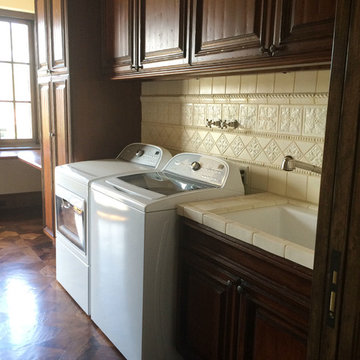
Susan Owens
Large tuscan galley medium tone wood floor utility room photo in Los Angeles with a drop-in sink, raised-panel cabinets, dark wood cabinets, tile countertops, beige walls and a side-by-side washer/dryer
Large tuscan galley medium tone wood floor utility room photo in Los Angeles with a drop-in sink, raised-panel cabinets, dark wood cabinets, tile countertops, beige walls and a side-by-side washer/dryer
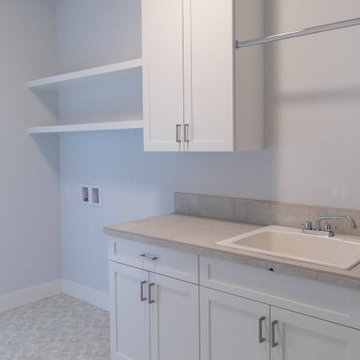
Mid-sized trendy galley vinyl floor and beige floor dedicated laundry room photo in Other with a drop-in sink, shaker cabinets, white cabinets, tile countertops, beige backsplash, ceramic backsplash, white walls, a side-by-side washer/dryer and beige countertops
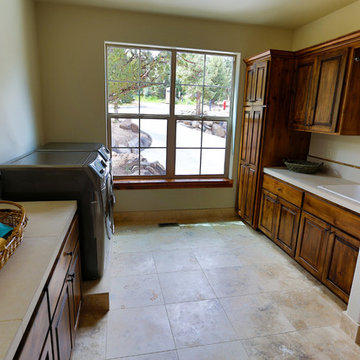
Bedell Photography www.bedellphoto.smugmug.com
Utility room - large traditional galley utility room idea in Other with raised-panel cabinets, medium tone wood cabinets, tile countertops, white walls, a side-by-side washer/dryer and a drop-in sink
Utility room - large traditional galley utility room idea in Other with raised-panel cabinets, medium tone wood cabinets, tile countertops, white walls, a side-by-side washer/dryer and a drop-in sink
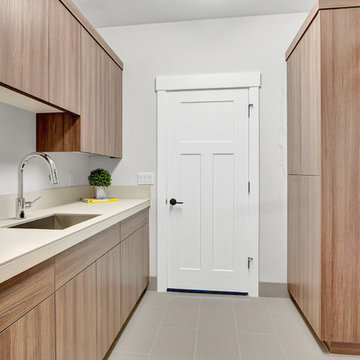
Matt Garner
Dedicated laundry room - small craftsman galley ceramic tile and gray floor dedicated laundry room idea in Other with a drop-in sink, flat-panel cabinets, tile countertops, gray walls, a side-by-side washer/dryer and medium tone wood cabinets
Dedicated laundry room - small craftsman galley ceramic tile and gray floor dedicated laundry room idea in Other with a drop-in sink, flat-panel cabinets, tile countertops, gray walls, a side-by-side washer/dryer and medium tone wood cabinets
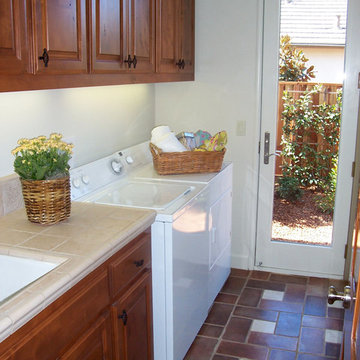
Large galley terra-cotta tile utility room photo in San Diego with an undermount sink, raised-panel cabinets, medium tone wood cabinets, tile countertops, white walls and a side-by-side washer/dryer
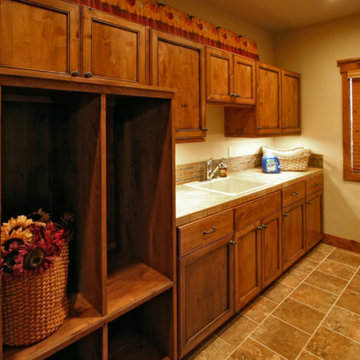
Inspiration for a mid-sized rustic galley ceramic tile dedicated laundry room remodel in Other with a drop-in sink, beaded inset cabinets, medium tone wood cabinets, tile countertops, beige walls and a side-by-side washer/dryer
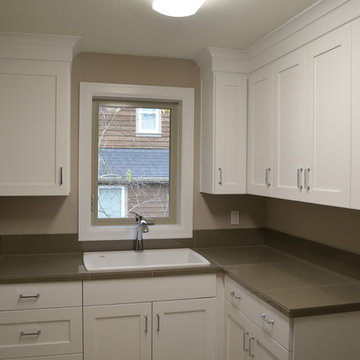
Example of a large classic l-shaped travertine floor dedicated laundry room design in Portland with a drop-in sink, shaker cabinets, white cabinets, tile countertops, gray walls and a side-by-side washer/dryer
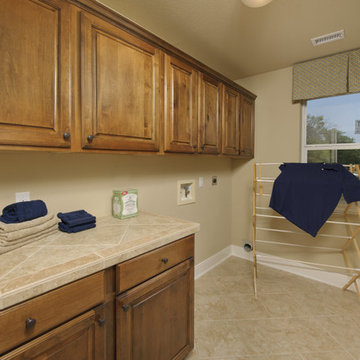
The Hidalgo’s unique design offers flow between the family room, kitchen, breakfast, and dining room. The openness creates a spacious area perfect for relaxing or entertaining. The Hidalgo also offers a huge family room with a kitchen featuring a work island and raised ceilings. The master suite is a sanctuary due to the split-bedroom design and includes raised ceilings and a walk-in closet. There are also three additional bedrooms with large closets. Tour the fully furnished model at our San Marcos Model Home Center.
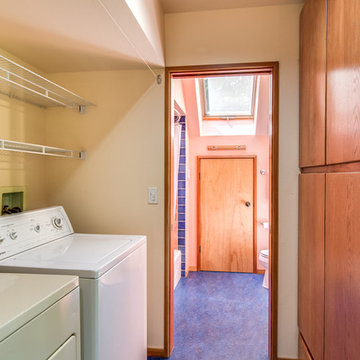
mike@seidlphoto.com
Utility room - small contemporary galley utility room idea in Seattle with flat-panel cabinets, medium tone wood cabinets, tile countertops and a side-by-side washer/dryer
Utility room - small contemporary galley utility room idea in Seattle with flat-panel cabinets, medium tone wood cabinets, tile countertops and a side-by-side washer/dryer
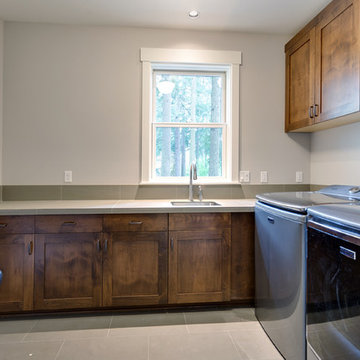
Laundry room is upstairs.
Mid-sized transitional l-shaped porcelain tile and beige floor utility room photo in Portland with an undermount sink, shaker cabinets, medium tone wood cabinets, tile countertops, beige walls and a side-by-side washer/dryer
Mid-sized transitional l-shaped porcelain tile and beige floor utility room photo in Portland with an undermount sink, shaker cabinets, medium tone wood cabinets, tile countertops, beige walls and a side-by-side washer/dryer
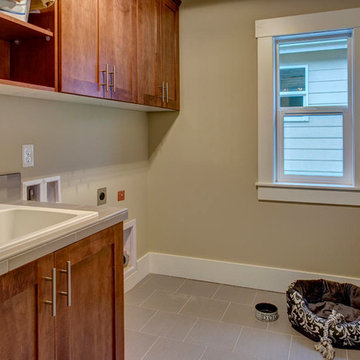
Utility room - mid-sized single-wall porcelain tile utility room idea in Seattle with open cabinets, medium tone wood cabinets, beige walls, a drop-in sink, tile countertops and a side-by-side washer/dryer
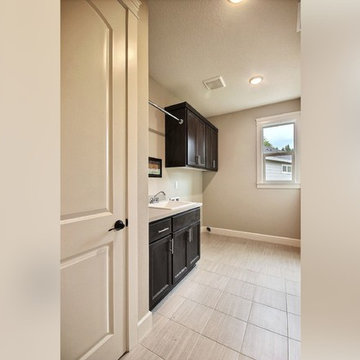
The Erickson Farm - in Vancouver, Washington by Cascade West Development Inc.
Cascade West Facebook: https://goo.gl/MCD2U1
Cascade West Website: https://goo.gl/XHm7Un
These photos, like many of ours, were taken by the good people of ExposioHDR - Portland, Or
Exposio Facebook: https://goo.gl/SpSvyo
Exposio Website: https://goo.gl/Cbm8Ya
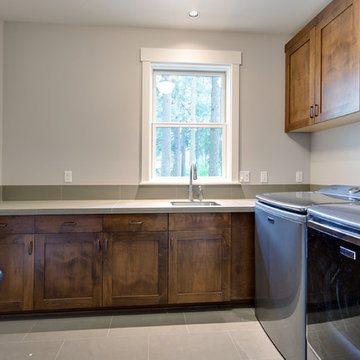
Our client's wanted to create a home that was a blending of a classic farmhouse style with a modern twist, both on the interior layout and styling as well as the exterior. With two young children, they sought to create a plan layout which would provide open spaces and functionality for their family but also had the flexibility to evolve and modify the use of certain spaces as their children and lifestyle grew and changed.
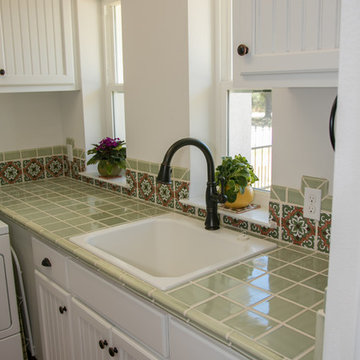
Inspiration for a large mediterranean l-shaped terra-cotta tile and brown floor dedicated laundry room remodel in Austin with a drop-in sink, recessed-panel cabinets, white cabinets, tile countertops, white walls and green countertops
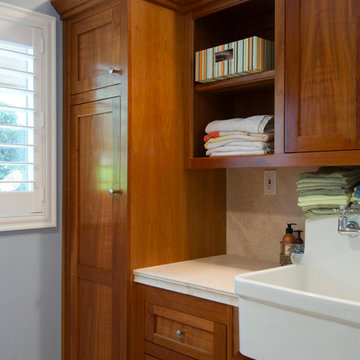
Utility room - mid-sized utility room idea in San Francisco with a farmhouse sink, shaker cabinets, medium tone wood cabinets, tile countertops and blue walls
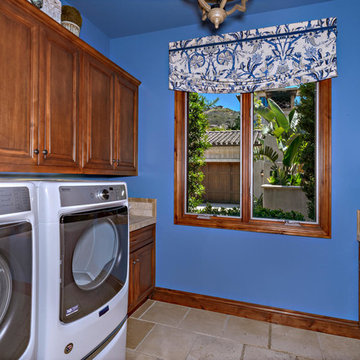
The simple scalloped valence with a gathered bottom edge is just enough softness and color for this laundry room.
Inspiration for a mid-sized coastal travertine floor and beige floor dedicated laundry room remodel in San Diego with a drop-in sink, raised-panel cabinets, brown cabinets, tile countertops, blue walls, a side-by-side washer/dryer and beige countertops
Inspiration for a mid-sized coastal travertine floor and beige floor dedicated laundry room remodel in San Diego with a drop-in sink, raised-panel cabinets, brown cabinets, tile countertops, blue walls, a side-by-side washer/dryer and beige countertops
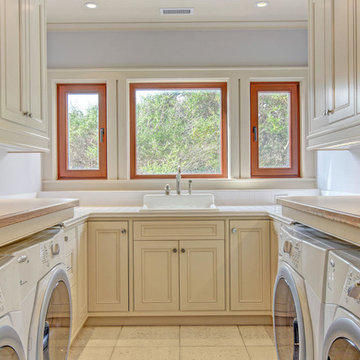
Example of a large arts and crafts u-shaped porcelain tile and white floor laundry room design in Other with a farmhouse sink, shaker cabinets, white cabinets, tile countertops, white walls and a side-by-side washer/dryer
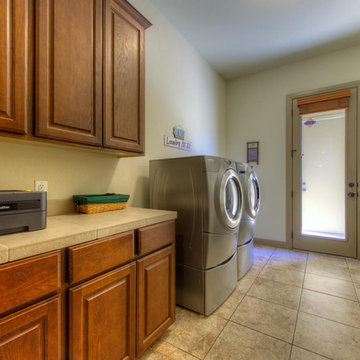
Dedicated laundry room - contemporary galley ceramic tile dedicated laundry room idea in Austin with raised-panel cabinets, dark wood cabinets, tile countertops, gray walls and a side-by-side washer/dryer
All Cabinet Styles Laundry Room with Tile Countertops Ideas
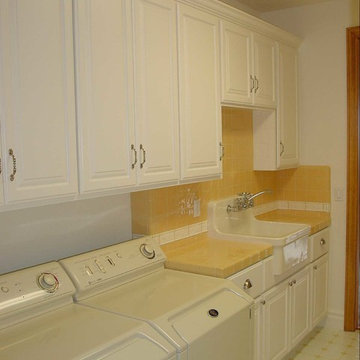
Utility room - mid-sized traditional galley porcelain tile utility room idea in Sacramento with a farmhouse sink, raised-panel cabinets, white cabinets, tile countertops and a side-by-side washer/dryer
2





