Laundry Room with White Cabinets and Gray Walls Ideas
Refine by:
Budget
Sort by:Popular Today
121 - 140 of 3,976 photos
Item 1 of 3
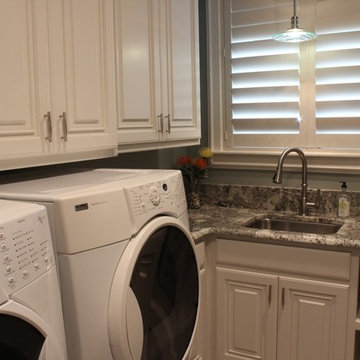
Example of a mid-sized classic u-shaped dedicated laundry room design in Austin with an undermount sink, raised-panel cabinets, white cabinets, granite countertops, gray walls and a side-by-side washer/dryer
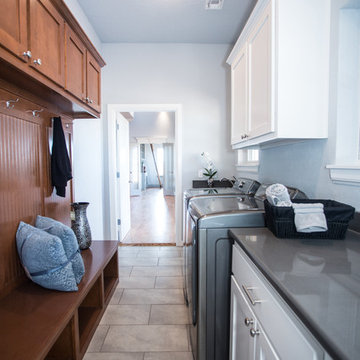
Inspiration for a transitional single-wall ceramic tile and beige floor utility room remodel in Orange County with an undermount sink, shaker cabinets, white cabinets, solid surface countertops, gray walls and a side-by-side washer/dryer

Example of a large transitional l-shaped ceramic tile and white floor dedicated laundry room design in New York with an undermount sink, shaker cabinets, white cabinets, marble countertops, gray walls and a side-by-side washer/dryer
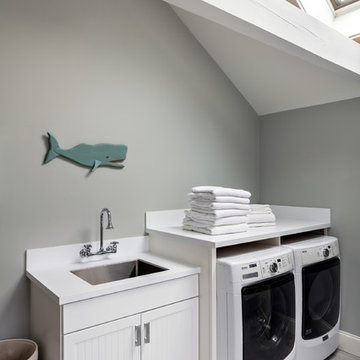
Example of a beach style single-wall beige floor dedicated laundry room design in Boston with a single-bowl sink, recessed-panel cabinets, white cabinets, gray walls, a side-by-side washer/dryer and white countertops
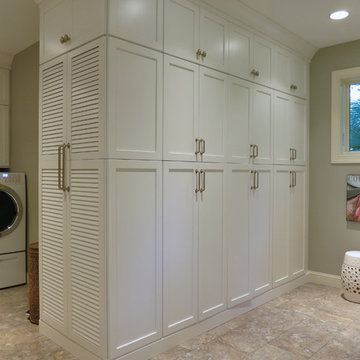
Eudora Cabinetry
Cottage Maple Door
Bright White Finish
Countertop: Silestone "Grey Amazon"
Photo by Ben Smerglia
Utility room - huge ceramic tile utility room idea in Atlanta with an undermount sink, shaker cabinets, white cabinets, quartz countertops, a side-by-side washer/dryer and gray walls
Utility room - huge ceramic tile utility room idea in Atlanta with an undermount sink, shaker cabinets, white cabinets, quartz countertops, a side-by-side washer/dryer and gray walls
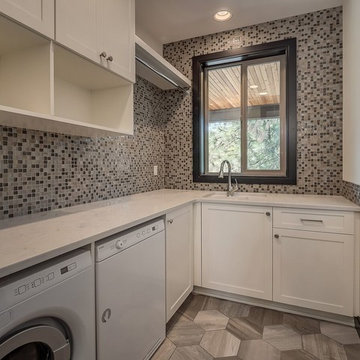
Dedicated laundry room - mid-sized modern l-shaped gray floor dedicated laundry room idea in Portland with an undermount sink, shaker cabinets, white cabinets, quartzite countertops, gray walls and a side-by-side washer/dryer
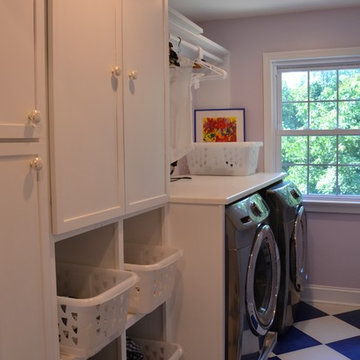
Inspiration for a mid-sized timeless porcelain tile and multicolored floor utility room remodel in Philadelphia with shaker cabinets, white cabinets, gray walls and a side-by-side washer/dryer
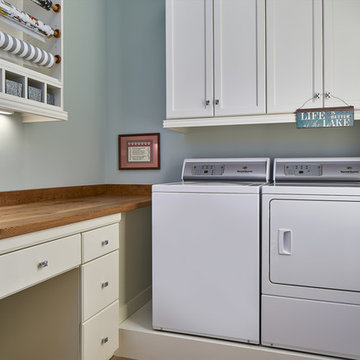
The new laundry room has evolved into a multi use room, as in the combo laundry with craft table and wrapping station we see here. The wrapping station has extra cubicles for storage, helping keep the wooden countertop neat and clean. We also have an undermount white porcelain sink and plenty of cabinet space above the raised washer and dryer.
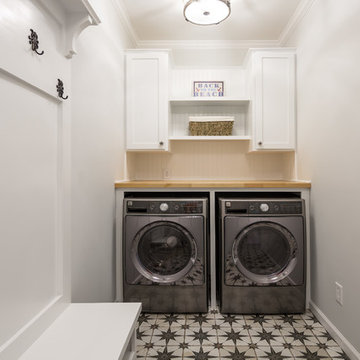
Remodeled interior of house including kitchen with new walk in pantry and custom features, master bath, master bedroom, living room and dining room. Added space by finishing existing screen porch and building floor in vaulted area to create a media room upstairs.
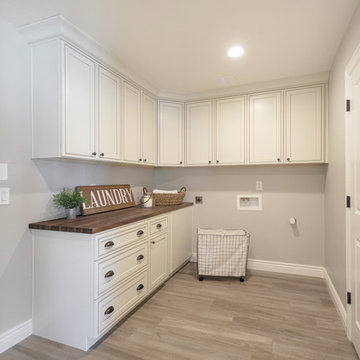
Inspiration for a mid-sized farmhouse l-shaped porcelain tile and brown floor utility room remodel in Phoenix with recessed-panel cabinets, white cabinets, wood countertops, gray walls, a side-by-side washer/dryer and brown countertops
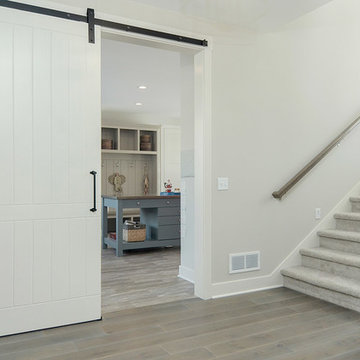
Photo Credit: Red Pine Photography
Example of a large beach style u-shaped laminate floor and brown floor utility room design in Minneapolis with flat-panel cabinets, white cabinets, quartz countertops, gray countertops, a side-by-side washer/dryer, an undermount sink and gray walls
Example of a large beach style u-shaped laminate floor and brown floor utility room design in Minneapolis with flat-panel cabinets, white cabinets, quartz countertops, gray countertops, a side-by-side washer/dryer, an undermount sink and gray walls
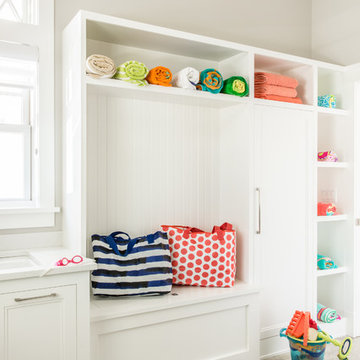
Sean Litchfield
Utility room - mid-sized transitional u-shaped ceramic tile utility room idea in New York with an undermount sink, flat-panel cabinets, white cabinets, laminate countertops, a side-by-side washer/dryer and gray walls
Utility room - mid-sized transitional u-shaped ceramic tile utility room idea in New York with an undermount sink, flat-panel cabinets, white cabinets, laminate countertops, a side-by-side washer/dryer and gray walls

Example of a mid-sized transitional galley porcelain tile and white floor utility room design in Portland with a drop-in sink, raised-panel cabinets, white cabinets, quartz countertops, gray walls and a side-by-side washer/dryer
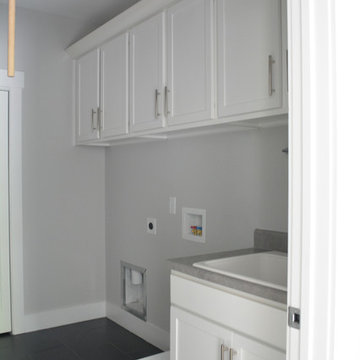
Inspiration for a mid-sized ceramic tile dedicated laundry room remodel in Raleigh with a drop-in sink, shaker cabinets, white cabinets, laminate countertops, gray walls and a side-by-side washer/dryer
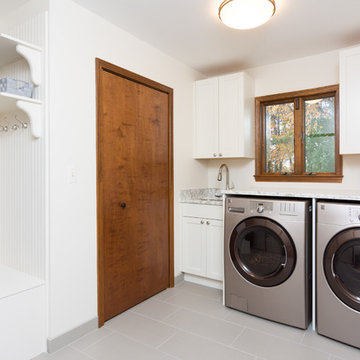
Goals
Our clients wished to update the look of their kitchen and create a more open layout that was bright and inviting.
Our Design Solution
Our design solution was to remove the wall cabinets between the kitchen and dining area and to use a warm almond color to make the kitchen really open and inviting. We used bronze light fixtures and created a unique peninsula to create an up-to-date kitchen.
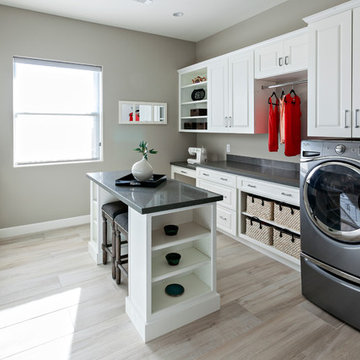
With ample space for washing/drying and hanging clothes, this light and airy laundry boasts storage space for wrapping presents, storing crafting supplies and a pull out ironing board accessible from a drawer for those quick touch ups.
Photo Credit: Pam Singleton
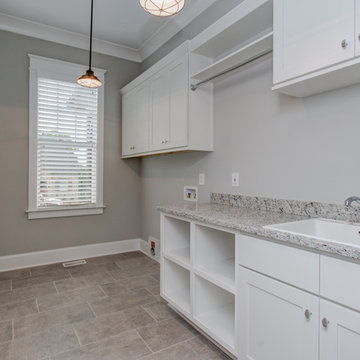
Dedicated laundry room - mid-sized transitional single-wall dedicated laundry room idea in Other with a drop-in sink, shaker cabinets, white cabinets, granite countertops, gray walls and a side-by-side washer/dryer
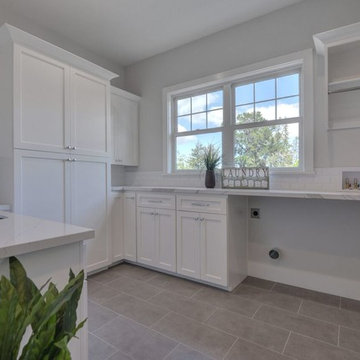
We wanted to give this big laundry room style and lots of storage. The counter top is a marble look quartz.
Photo credit- Alicia Garcia
Staging- one two six design
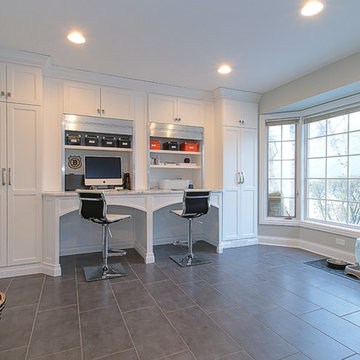
Focus-Pocus
Large transitional utility room photo in Chicago with an undermount sink, white cabinets, gray walls and a side-by-side washer/dryer
Large transitional utility room photo in Chicago with an undermount sink, white cabinets, gray walls and a side-by-side washer/dryer
Laundry Room with White Cabinets and Gray Walls Ideas
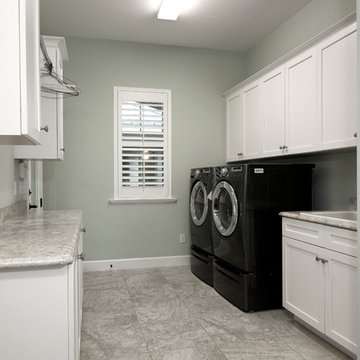
Aaron W. Bailey
Inspiration for a mid-sized coastal galley porcelain tile and gray floor dedicated laundry room remodel in Miami with a drop-in sink, shaker cabinets, white cabinets, laminate countertops, a side-by-side washer/dryer and gray walls
Inspiration for a mid-sized coastal galley porcelain tile and gray floor dedicated laundry room remodel in Miami with a drop-in sink, shaker cabinets, white cabinets, laminate countertops, a side-by-side washer/dryer and gray walls
7





