Laundry Room with White Cabinets and Wood Countertops Ideas
Refine by:
Budget
Sort by:Popular Today
21 - 40 of 1,229 photos

Inspiration for a country single-wall ceramic tile and gray floor dedicated laundry room remodel in Philadelphia with a farmhouse sink, white cabinets, wood countertops, a side-by-side washer/dryer and brown countertops
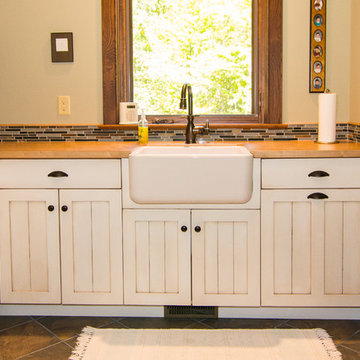
Inspiration for a large country laundry room remodel in Other with a farmhouse sink, recessed-panel cabinets, wood countertops, beige walls, a side-by-side washer/dryer and white cabinets
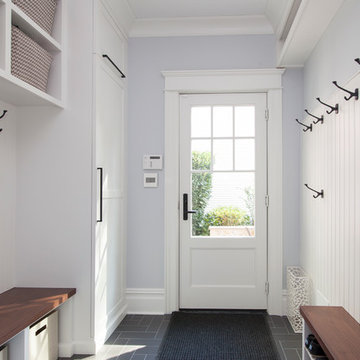
Photo Credit: Brian Madden Photography
Mid-sized transitional galley porcelain tile utility room photo in New York with shaker cabinets, white cabinets, wood countertops and gray walls
Mid-sized transitional galley porcelain tile utility room photo in New York with shaker cabinets, white cabinets, wood countertops and gray walls

Doug Peterson Photography
Large transitional single-wall vinyl floor dedicated laundry room photo in Boise with a drop-in sink, flat-panel cabinets, white cabinets, wood countertops, gray walls, a side-by-side washer/dryer and black countertops
Large transitional single-wall vinyl floor dedicated laundry room photo in Boise with a drop-in sink, flat-panel cabinets, white cabinets, wood countertops, gray walls, a side-by-side washer/dryer and black countertops
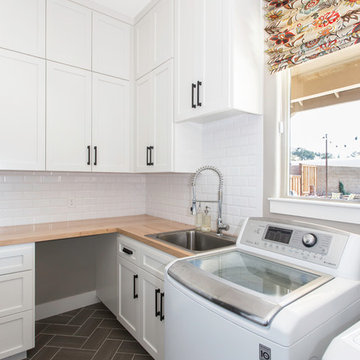
Inspiration for a mid-sized transitional dedicated laundry room remodel in Sacramento with a drop-in sink, recessed-panel cabinets, white cabinets, wood countertops, beige walls and a side-by-side washer/dryer
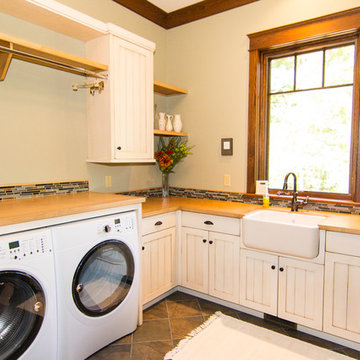
Laundry room - large cottage laundry room idea in Other with a farmhouse sink, recessed-panel cabinets, wood countertops, beige walls, a side-by-side washer/dryer and white cabinets
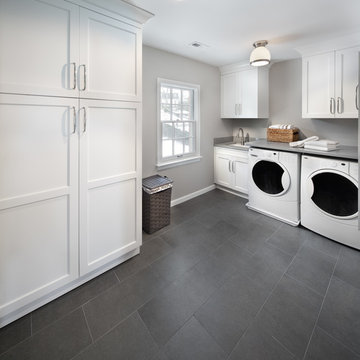
Morgan Howarth Photography
Inspiration for a huge transitional l-shaped ceramic tile dedicated laundry room remodel in DC Metro with recessed-panel cabinets, white cabinets, wood countertops, gray walls, a side-by-side washer/dryer and an undermount sink
Inspiration for a huge transitional l-shaped ceramic tile dedicated laundry room remodel in DC Metro with recessed-panel cabinets, white cabinets, wood countertops, gray walls, a side-by-side washer/dryer and an undermount sink
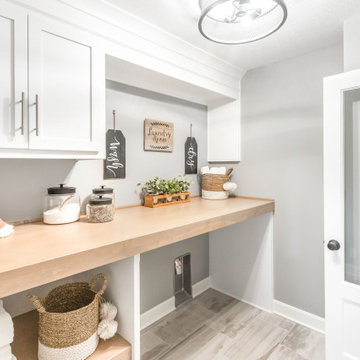
Inspiration for a large coastal single-wall porcelain tile and gray floor dedicated laundry room remodel in Kansas City with shaker cabinets, white cabinets, wood countertops, gray walls, a side-by-side washer/dryer and brown countertops
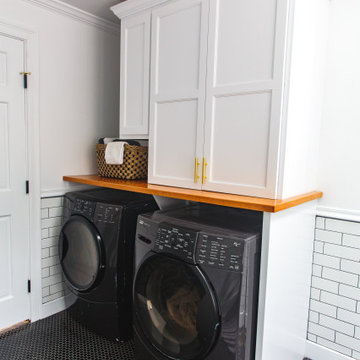
This crisp built-in cabinetry was designed to house necessary detergents and supplies for this household. The former Laundry used to be in a closet at an alternate location in the home. The clients desired to expose it for ease of use.
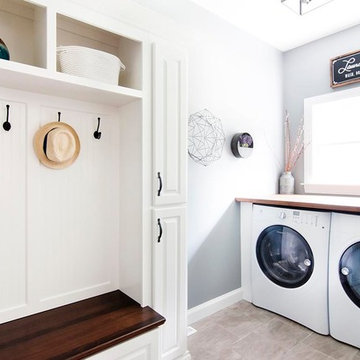
Mid-sized transitional single-wall medium tone wood floor and brown floor utility room photo in Boston with shaker cabinets, white cabinets, wood countertops, blue walls and a side-by-side washer/dryer
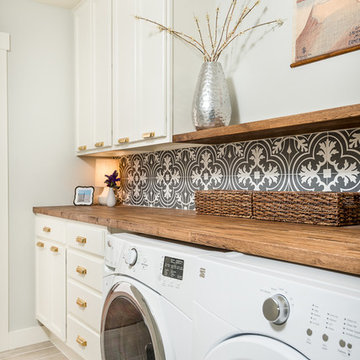
Much needed laundry room update, enlarged space, added more storage, tile backsplash
Inspiration for a large contemporary porcelain tile and beige floor utility room remodel in Dallas with recessed-panel cabinets, white cabinets, wood countertops, gray walls, a side-by-side washer/dryer and brown countertops
Inspiration for a large contemporary porcelain tile and beige floor utility room remodel in Dallas with recessed-panel cabinets, white cabinets, wood countertops, gray walls, a side-by-side washer/dryer and brown countertops
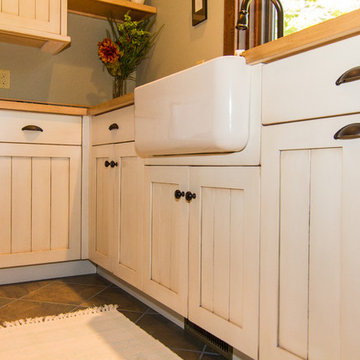
Graye Skye
Laundry room - large farmhouse laundry room idea in Other with a farmhouse sink, recessed-panel cabinets, wood countertops, beige walls, a side-by-side washer/dryer and white cabinets
Laundry room - large farmhouse laundry room idea in Other with a farmhouse sink, recessed-panel cabinets, wood countertops, beige walls, a side-by-side washer/dryer and white cabinets
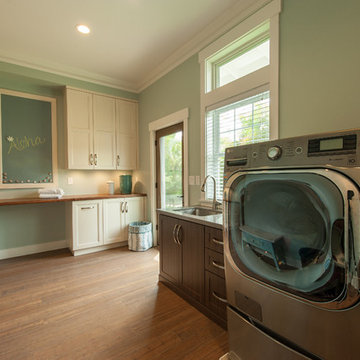
Photography: Augie Salbosa
Mid-sized transitional bamboo floor utility room photo in Hawaii with an undermount sink, white cabinets, wood countertops, green walls and a side-by-side washer/dryer
Mid-sized transitional bamboo floor utility room photo in Hawaii with an undermount sink, white cabinets, wood countertops, green walls and a side-by-side washer/dryer

Dedicated laundry room - large country single-wall terra-cotta tile and multicolored floor dedicated laundry room idea in Dallas with a farmhouse sink, shaker cabinets, white cabinets, wood countertops, white walls, a side-by-side washer/dryer and brown countertops
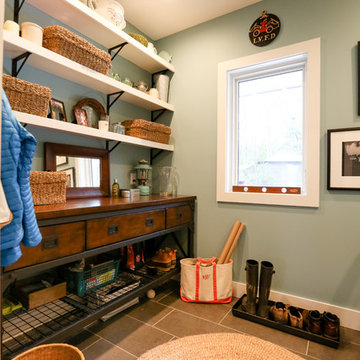
Utility room - mid-sized transitional single-wall porcelain tile and gray floor utility room idea in Other with open cabinets, white cabinets, wood countertops, blue walls, a side-by-side washer/dryer and brown countertops
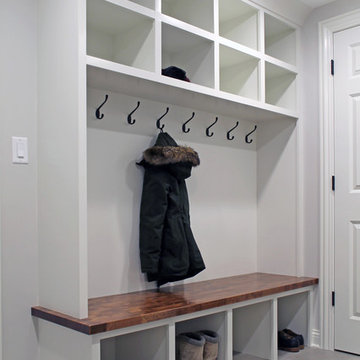
Laundry room - country galley ceramic tile and gray floor laundry room idea in Chicago with shaker cabinets, white cabinets, wood countertops, gray walls and brown countertops
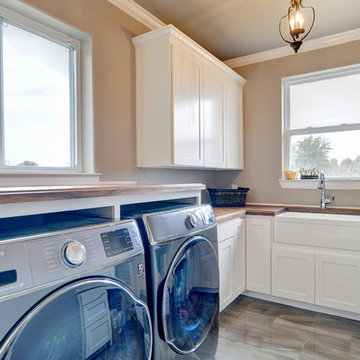
This super functional utility room duals as a place to do laundry and also as a drop zone or work station. Plenty of cabinet space, wood countertops, storage shelves and more.
Matrix Photography
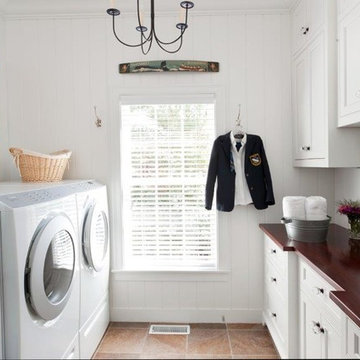
Dual washers and dryers; build-in storage.
Inspiration for a timeless porcelain tile laundry room remodel in Boston with recessed-panel cabinets, white cabinets, wood countertops, white walls and a side-by-side washer/dryer
Inspiration for a timeless porcelain tile laundry room remodel in Boston with recessed-panel cabinets, white cabinets, wood countertops, white walls and a side-by-side washer/dryer

Example of a small trendy single-wall porcelain tile and gray floor dedicated laundry room design in Denver with a drop-in sink, shaker cabinets, white cabinets, wood countertops, white backsplash, subway tile backsplash, gray walls, a side-by-side washer/dryer and brown countertops
Laundry Room with White Cabinets and Wood Countertops Ideas
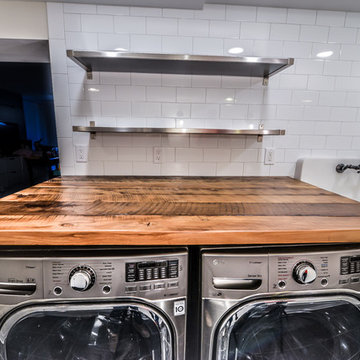
Example of a mid-sized trendy marble floor and black floor utility room design in Cincinnati with an utility sink, shaker cabinets, white cabinets, wood countertops, white walls, a side-by-side washer/dryer and brown countertops
2





