All Backsplash Materials Laundry Room with White Cabinets Ideas
Refine by:
Budget
Sort by:Popular Today
81 - 100 of 2,361 photos
Item 1 of 3

Sunny, upper-level laundry room features:
Beautiful Interceramic Union Square glazed ceramic tile floor, in Hudson.
Painted shaker style custom cabinets by Ayr Cabinet Company includes a natural wood top, pull-out ironing board, towel bar and loads of storage.
Two huge fold down drying racks.
Thomas O'Brien Katie Conical Pendant by Visual Comfort & Co.
Kohler Iron/Tones™ undermount porcelain sink in Sea Salt.
Newport Brass Fairfield bridge faucet in flat black.
Artistic Tile Melange matte white, ceramic field tile backsplash.
Tons of right-height folding space.
General contracting by Martin Bros. Contracting, Inc.; Architecture by Helman Sechrist Architecture; Home Design by Maple & White Design; Photography by Marie Kinney Photography. Images are the property of Martin Bros. Contracting, Inc. and may not be used without written permission.

This long narrow laundry room is a feature packed work horse of a room. Dual entry points facilitate the delivery of groceries and easy access to a powder room from the back yard. A laundry sink with drying rack above provides an opportunity to hand wash and dry clothes as well as clean just caught crab. Side by side laundry machines are separated by a pull-out cabinet for laundry soap and more. Wall and tall cabinets provide space for a multitude of items. A boot bench allows occupants to hang up coats/backpacks as well as take shoes off at a convenient location. The wall opposite the laundry machines has additional coat hooks and seven feet of two level shoe cubbies.
The cheerful cement Spanish tile floor can inspire occupants to do household chores and is lovely sight to return home to each day.
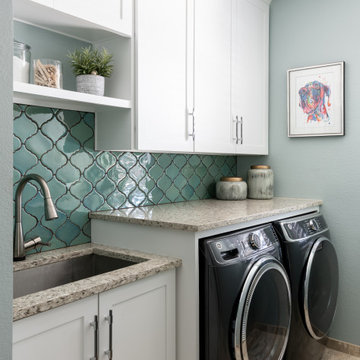
Utility room - transitional utility room idea in Dallas with an undermount sink, shaker cabinets, white cabinets, blue backsplash, ceramic backsplash, blue walls and a side-by-side washer/dryer
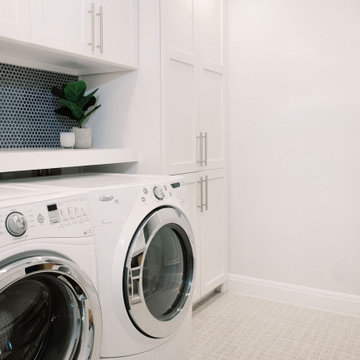
Transitional ceramic tile and beige floor laundry room photo in Austin with recessed-panel cabinets, white cabinets, blue backsplash, mosaic tile backsplash, white walls and a side-by-side washer/dryer

Karen Morrison
Mid-sized transitional galley porcelain tile and gray floor utility room photo in Chicago with recessed-panel cabinets, white cabinets, quartz countertops, gray backsplash, ceramic backsplash, a drop-in sink, gray walls and a stacked washer/dryer
Mid-sized transitional galley porcelain tile and gray floor utility room photo in Chicago with recessed-panel cabinets, white cabinets, quartz countertops, gray backsplash, ceramic backsplash, a drop-in sink, gray walls and a stacked washer/dryer
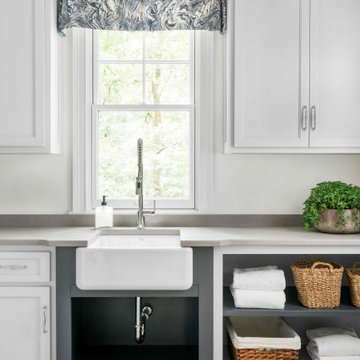
Bright and clean Laundry Room with white and gray cabinets. Apron-front sink with slatted open shelf. Base cabinet with open shelves for laundry basket storage.

Mid-sized transitional galley porcelain tile, beige floor and shiplap wall dedicated laundry room photo in New York with an utility sink, shaker cabinets, white cabinets, granite countertops, white backsplash, shiplap backsplash, white walls, a side-by-side washer/dryer and black countertops

Example of a mid-sized farmhouse single-wall ceramic tile and gray floor utility room design in Dallas with shaker cabinets, white cabinets, granite countertops, black backsplash, ceramic backsplash, gray walls, a side-by-side washer/dryer and black countertops

A laundry room featuring counter space with bar seating and a blue ceramic tile backsplash.
Example of a large u-shaped light wood floor laundry room design in Birmingham with an undermount sink, recessed-panel cabinets, white cabinets, blue backsplash, ceramic backsplash, beige walls and a side-by-side washer/dryer
Example of a large u-shaped light wood floor laundry room design in Birmingham with an undermount sink, recessed-panel cabinets, white cabinets, blue backsplash, ceramic backsplash, beige walls and a side-by-side washer/dryer
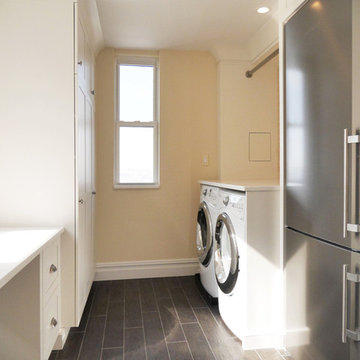
The ultimate appliances in home convenience are top-notch washers and vented dryers. At the end of this renovated prewar kitchen, a laundry station is conveniently located and fully equipped to make dirty work a breeze.

Dedicated laundry room - large transitional u-shaped porcelain tile dedicated laundry room idea in Burlington with an undermount sink, shaker cabinets, white cabinets, quartzite countertops, white backsplash, cement tile backsplash, white walls, a side-by-side washer/dryer and white countertops
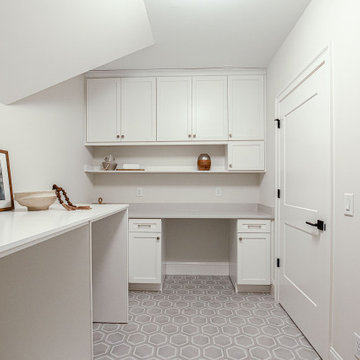
Dedicated laundry room - mid-sized transitional u-shaped porcelain tile and multicolored floor dedicated laundry room idea in Atlanta with shaker cabinets, white cabinets, quartz countertops, gray backsplash, quartz backsplash, a side-by-side washer/dryer and gray countertops

Project Number: M1185
Design/Manufacturer/Installer: Marquis Fine Cabinetry
Collection: Classico
Finishes: Designer White
Profile: Mission
Features: Adjustable Legs/Soft Close (Standard), Turkish Linen Lined Drawers
Premium Options: Floating Shelves, Clothing Bar

The laundry room between the kitchen and powder room received new cabinets, washer and dryer, cork flooring, as well as the new lighting.
JRY & Co.
Inspiration for a mid-sized transitional galley cork floor and white floor dedicated laundry room remodel in Los Angeles with raised-panel cabinets, white cabinets, quartz countertops, white backsplash, ceramic backsplash, beige walls and a side-by-side washer/dryer
Inspiration for a mid-sized transitional galley cork floor and white floor dedicated laundry room remodel in Los Angeles with raised-panel cabinets, white cabinets, quartz countertops, white backsplash, ceramic backsplash, beige walls and a side-by-side washer/dryer
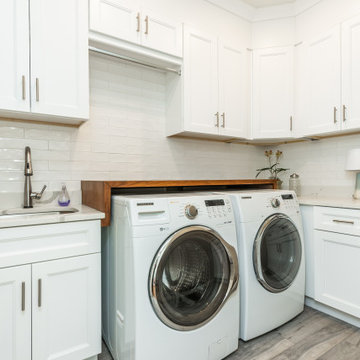
Shaker cabinets white and dove grey
Inspiration for a mid-sized transitional l-shaped porcelain tile and gray floor dedicated laundry room remodel in Atlanta with a drop-in sink, shaker cabinets, white cabinets, quartz countertops, white backsplash, ceramic backsplash, white walls, a side-by-side washer/dryer and white countertops
Inspiration for a mid-sized transitional l-shaped porcelain tile and gray floor dedicated laundry room remodel in Atlanta with a drop-in sink, shaker cabinets, white cabinets, quartz countertops, white backsplash, ceramic backsplash, white walls, a side-by-side washer/dryer and white countertops
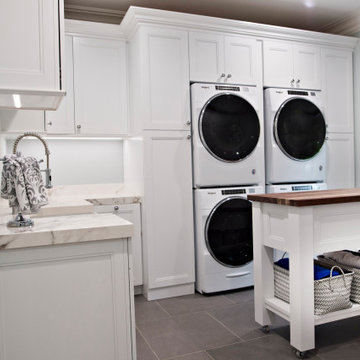
Example of a huge classic l-shaped dark wood floor and brown floor laundry room design in Detroit with an undermount sink, beaded inset cabinets, white cabinets, quartz countertops, multicolored backsplash, ceramic backsplash and white countertops

This East Hampton, Long Island Laundry Room is made up of Dewitt Starmark Cabinets finished in White. The countertop is Quartz Caesarstone and the floating shelves are Natural Quartersawn Red Oak.

Main Floor Laundry Room with a Built-in Dog Wash
Inspiration for a small eclectic galley concrete floor and gray floor utility room remodel in Omaha with a drop-in sink, flat-panel cabinets, white cabinets, quartz countertops, white backsplash, ceramic backsplash, white walls, a stacked washer/dryer and gray countertops
Inspiration for a small eclectic galley concrete floor and gray floor utility room remodel in Omaha with a drop-in sink, flat-panel cabinets, white cabinets, quartz countertops, white backsplash, ceramic backsplash, white walls, a stacked washer/dryer and gray countertops
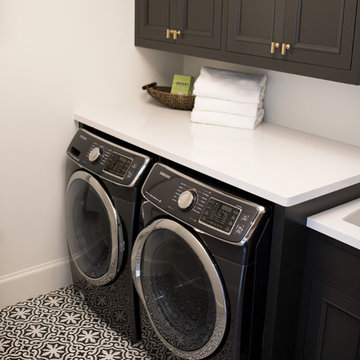
Cambria is endlessly versatile, as evidenced in this home renovation by @CopperCreekLLC. White and marbled quartz designs carry a cohesive look throughout the home and elevate each space, from stunning mixed-finish kitchen to a luxurious master bath and lovely laundry space. [Featured Designs: Ella™, Swanbridge™, and White Cliff™] Photographer: Athena Pelton http://athenapelton.com/
All Backsplash Materials Laundry Room with White Cabinets Ideas
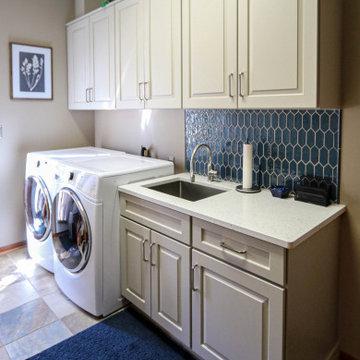
This laundry room was updated with Medallion Gold Full Overlay cabinets in Park Place Raised Panel with Maple Chai Latte Classic paint. The countertop is Iced White quartz with a roundover edge and a new Lenova stainless steel laundry tub and Elkay Pursuit faucet in lustrous steel. The backsplash is Mythology Aura ceramic tile..
5





