Laundry Room with Wood Backsplash and Marble Backsplash Ideas
Refine by:
Budget
Sort by:Popular Today
1 - 20 of 362 photos
Item 1 of 3

Custom Laundry Room Countertops in New Jersey.
Inspiration for a small cottage single-wall medium tone wood floor, multicolored floor and wood wall utility room remodel in New York with an undermount sink, shaker cabinets, white cabinets, granite countertops, multicolored backsplash, wood backsplash, multicolored walls, a side-by-side washer/dryer and multicolored countertops
Inspiration for a small cottage single-wall medium tone wood floor, multicolored floor and wood wall utility room remodel in New York with an undermount sink, shaker cabinets, white cabinets, granite countertops, multicolored backsplash, wood backsplash, multicolored walls, a side-by-side washer/dryer and multicolored countertops

A high performance and sustainable mountain home. We fit a lot of function into a relatively small space when renovating the Entry/Mudroom and Laundry area.

Utility room - large transitional u-shaped marble floor, gray floor, coffered ceiling and wallpaper utility room idea in Phoenix with a farmhouse sink, beaded inset cabinets, gray cabinets, quartz countertops, white backsplash, marble backsplash, white walls, a stacked washer/dryer and white countertops
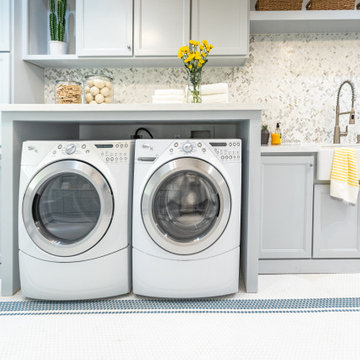
Example of a trendy porcelain tile and white floor laundry room design in Tampa with a farmhouse sink, shaker cabinets, blue cabinets, quartzite countertops, multicolored backsplash, marble backsplash and blue walls

Large minimalist u-shaped light wood floor, vaulted ceiling and shiplap wall dedicated laundry room photo in San Francisco with a farmhouse sink, shaker cabinets, white cabinets, marble countertops, white backsplash, wood backsplash, white walls, a side-by-side washer/dryer and white countertops

This busy family needed a functional yet beautiful laundry room since it is off the garage entrance as well as it's own entrance off the front of the house too!

Large transitional galley ceramic tile, black floor and shiplap wall utility room photo in Phoenix with a farmhouse sink, recessed-panel cabinets, white cabinets, marble countertops, gray backsplash, marble backsplash, white walls, a stacked washer/dryer and white countertops

By simply widening arch ways and removing a door opening, we created a nice open flow from the mud room right through to the laundry area. The space opened to a welcoming area to keep up with the laundry for a family of 6 along with a planning space and a mini office/craft/wrapping desk.

Laundry room - contemporary porcelain tile and white floor laundry room idea in Tampa with a farmhouse sink, shaker cabinets, blue cabinets, quartzite countertops, multicolored backsplash, marble backsplash, blue walls and white countertops

Example of a small beach style single-wall medium tone wood floor and brown floor utility room design in Atlanta with an undermount sink, shaker cabinets, blue cabinets, marble countertops, white backsplash, marble backsplash, yellow walls, a stacked washer/dryer and white countertops

Dura Supreme Kendall Panel door in White with Kalahari Granite countertops.
Dedicated laundry room - mid-sized traditional galley porcelain tile and beige floor dedicated laundry room idea in San Francisco with an undermount sink, white cabinets, granite countertops, beige backsplash, marble backsplash, recessed-panel cabinets, beige walls and a side-by-side washer/dryer
Dedicated laundry room - mid-sized traditional galley porcelain tile and beige floor dedicated laundry room idea in San Francisco with an undermount sink, white cabinets, granite countertops, beige backsplash, marble backsplash, recessed-panel cabinets, beige walls and a side-by-side washer/dryer
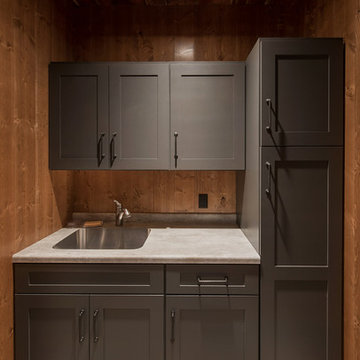
Woodland Cabinetry
Wood Specie: Maple
Door Style: Mission
Finish: Forge
Inspiration for a mid-sized rustic single-wall laundry room remodel in Minneapolis with a single-bowl sink, flat-panel cabinets, gray cabinets, laminate countertops and wood backsplash
Inspiration for a mid-sized rustic single-wall laundry room remodel in Minneapolis with a single-bowl sink, flat-panel cabinets, gray cabinets, laminate countertops and wood backsplash
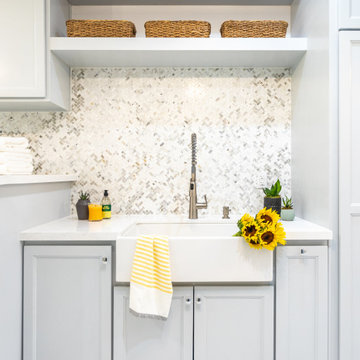
Inspiration for a contemporary porcelain tile and white floor laundry room remodel in Tampa with a farmhouse sink, shaker cabinets, blue cabinets, quartzite countertops, multicolored backsplash, marble backsplash and blue walls
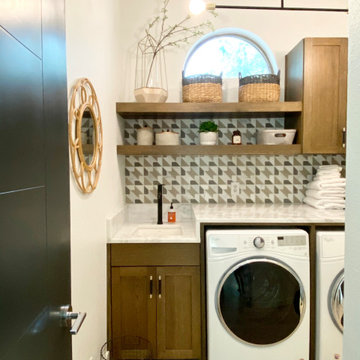
Minimalist single-wall light wood floor and beige floor dedicated laundry room photo in Austin with an undermount sink, shaker cabinets, medium tone wood cabinets, quartzite countertops, multicolored backsplash, marble backsplash, a side-by-side washer/dryer and white countertops
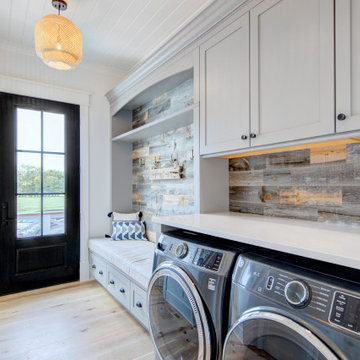
Example of a large cottage single-wall wood ceiling dedicated laundry room design in Other with shaker cabinets, gray cabinets, quartzite countertops, wood backsplash, a side-by-side washer/dryer and white countertops
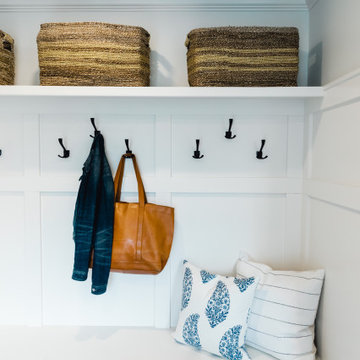
Step into this beautiful Laundry Room & Mud Room, though this space is aesthetically stunning it functions on many levels. The space as a whole offers a spot for winter coats and muddy boots to come off and be hung up. The porcelain tile floors will have no problem holding up to winter salt. Mean while if the kids do come inside with wet cloths from the harsh Rochester, NY winters their hats can get hung right up on the laundry room hanging rob and snow damped cloths can go straight into the washer and dryer. Wash away stains in the Stainless Steel undermount sink. Once laundry is all said and done, you can do the folding right on the white Quartz counter. A spot was designated to store things for the family dog and a place for him to have his meals. The powder room completes the space by giving the family a spot to wash up before dinner at the porcelain pedestal sink and grab a fresh towel out of the custom built-in cabinetry.

Inspiration for a large country ceramic tile and gray floor laundry room remodel in Portland with brown cabinets, wood countertops, brown backsplash, wood backsplash, gray walls and brown countertops
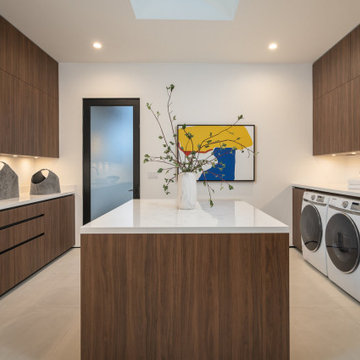
This exquisite kitchen is a symphony of contrasting elements that come together to create a space that's at once warm, contemporary, and inviting. Embracing a chic palette of rich walnut and pristine white gloss, the kitchen embodies modernity while paying homage to the traditional.
Stepping into the room, the eye is immediately drawn to the sumptuous walnut cabinetry. These units are notable for their stunning depth of color and unique, intricate grain patterns that lend a sense of natural charm to the room. The robust walnut undertones are the embodiment of sophistication and warmth, imbuing the space with a comforting, homely aura.
Complementing the wood's organic allure, the glossy white surfaces provide a sleek, modern counterpoint. The white gloss kitchen island and countertops are crafted with meticulous precision, their surfaces reflecting light to illuminate the room and enhance its spacious feel. The high gloss finish is incredibly smooth to the touch, adding a layer of tactile luxury to the overall aesthetic.
Where the walnut provides the soul, the white gloss provides the contemporary spirit. The cabinets, outfitted in glossy white, are not only visually striking but also serve as a practical design solution, resisting stains and spills while reflecting light to make the space appear larger and brighter.
The balance between the rich walnut and the crisp white gloss is expertly maintained throughout, creating a harmonious dialogue between the two. Brushed steel hardware provides a touch of industrial chic, while state-of-the-art appliances integrate seamlessly into the design.
Accent features such as a walnut-topped island or a white gloss splashback continue this dynamic interplay, providing not just functionality, but a visual spectacle. The result is a kitchen space that is as breathtaking to behold as it is to function within.
This walnut and white gloss kitchen effortlessly blends the traditional with the contemporary, the natural with the synthetic, the comforting with the clean. It is a testament to the power of design to create spaces that are both aesthetically pleasing and thoroughly practical, creating a kitchen that's not just a place for cooking, but a hub for home life.
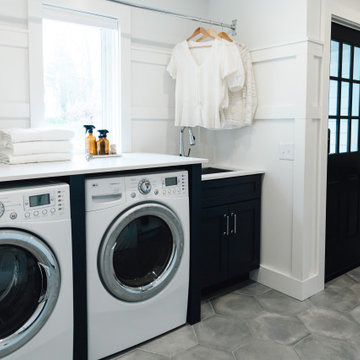
Step into this beautiful Laundry Room & Mud Room, though this space is aesthetically stunning it functions on many levels. The space as a whole offers a spot for winter coats and muddy boots to come off and be hung up. The porcelain tile floors will have no problem holding up to winter salt. Mean while if the kids do come inside with wet cloths from the harsh Rochester, NY winters their hats can get hung right up on the laundry room hanging rob and snow damped cloths can go straight into the washer and dryer. Wash away stains in the Stainless Steel undermount sink. Once laundry is all said and done, you can do the folding right on the white Quartz counter. A spot was designated to store things for the family dog and a place for him to have his meals. The powder room completes the space by giving the family a spot to wash up before dinner at the porcelain pedestal sink and grab a fresh towel out of the custom built-in cabinetry.
Laundry Room with Wood Backsplash and Marble Backsplash Ideas
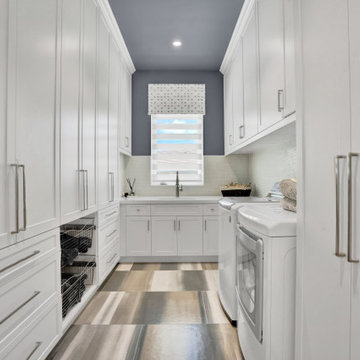
Laundry heaven! A place for everything and everything in its place
Example of a large trendy u-shaped ceramic tile and blue floor dedicated laundry room design in Miami with an undermount sink, shaker cabinets, white cabinets, solid surface countertops, white backsplash, marble backsplash, blue walls, a side-by-side washer/dryer and white countertops
Example of a large trendy u-shaped ceramic tile and blue floor dedicated laundry room design in Miami with an undermount sink, shaker cabinets, white cabinets, solid surface countertops, white backsplash, marble backsplash, blue walls, a side-by-side washer/dryer and white countertops
1





