All Backsplash Materials Laundry Room with Yellow Backsplash Ideas
Refine by:
Budget
Sort by:Popular Today
1 - 18 of 18 photos
Item 1 of 3
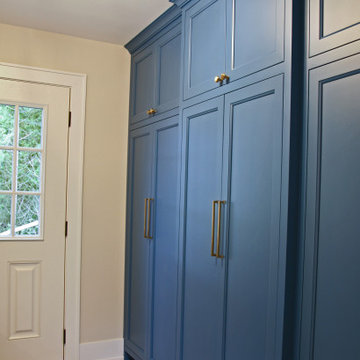
Nothing like a blue and white laundry room to take the work out of a no fun task! With the full wall of storage across from the washer and dryer, everything can be stored away to keep the space tidy at all times.

Dedicated laundry room - mid-sized mid-century modern single-wall porcelain tile and black floor dedicated laundry room idea in Austin with flat-panel cabinets, white cabinets, quartzite countertops, yellow backsplash, subway tile backsplash, white walls, a side-by-side washer/dryer and black countertops
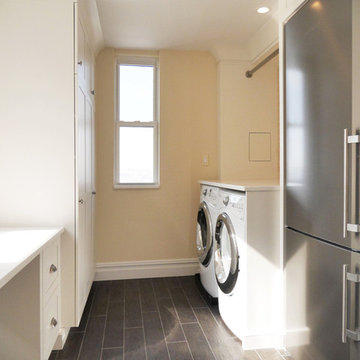
The ultimate appliances in home convenience are top-notch washers and vented dryers. At the end of this renovated prewar kitchen, a laundry station is conveniently located and fully equipped to make dirty work a breeze.

Purchased in a very dated style, these homeowners came to us to solve their remodeling problems! We redesigned the flow of the home to reflect their family's needs and desires. Now they have a masterpiece!

Inspiration for a large transitional galley medium tone wood floor and shiplap wall utility room remodel in Dallas with an undermount sink, shaker cabinets, white cabinets, quartz countertops, yellow backsplash, shiplap backsplash, white walls, a side-by-side washer/dryer and white countertops
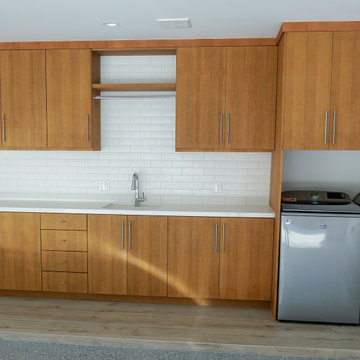
This beach side Play del Rey home got a major remodel inside and out. Owners wanted a spacious, clean, and simple look. We did just that!
Example of a mid-sized minimalist single-wall porcelain tile and brown floor utility room design in Los Angeles with an undermount sink, flat-panel cabinets, medium tone wood cabinets, quartzite countertops, yellow backsplash, subway tile backsplash, gray walls, a side-by-side washer/dryer and white countertops
Example of a mid-sized minimalist single-wall porcelain tile and brown floor utility room design in Los Angeles with an undermount sink, flat-panel cabinets, medium tone wood cabinets, quartzite countertops, yellow backsplash, subway tile backsplash, gray walls, a side-by-side washer/dryer and white countertops
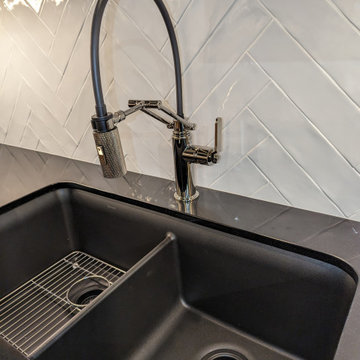
A closer look at the articulating faucet by Brizo, in polished nickel.
Laundry room - mid-sized transitional laundry room idea in Other with an undermount sink, shaker cabinets, black cabinets, quartz countertops, yellow backsplash, ceramic backsplash and black countertops
Laundry room - mid-sized transitional laundry room idea in Other with an undermount sink, shaker cabinets, black cabinets, quartz countertops, yellow backsplash, ceramic backsplash and black countertops

This custom home, sitting above the City within the hills of Corvallis, was carefully crafted with attention to the smallest detail. The homeowners came to us with a vision of their dream home, and it was all hands on deck between the G. Christianson team and our Subcontractors to create this masterpiece! Each room has a theme that is unique and complementary to the essence of the home, highlighted in the Swamp Bathroom and the Dogwood Bathroom. The home features a thoughtful mix of materials, using stained glass, tile, art, wood, and color to create an ambiance that welcomes both the owners and visitors with warmth. This home is perfect for these homeowners, and fits right in with the nature surrounding the home!
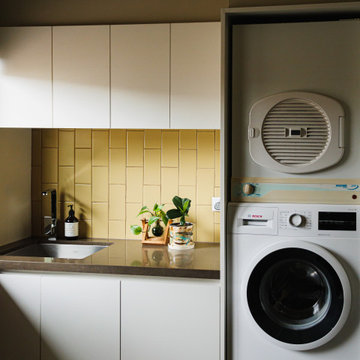
Laundry
Mid-sized trendy galley slate floor and multicolored floor dedicated laundry room photo in Melbourne with flat-panel cabinets, ceramic backsplash, quartz countertops, an undermount sink, white cabinets, yellow backsplash, a stacked washer/dryer and brown countertops
Mid-sized trendy galley slate floor and multicolored floor dedicated laundry room photo in Melbourne with flat-panel cabinets, ceramic backsplash, quartz countertops, an undermount sink, white cabinets, yellow backsplash, a stacked washer/dryer and brown countertops
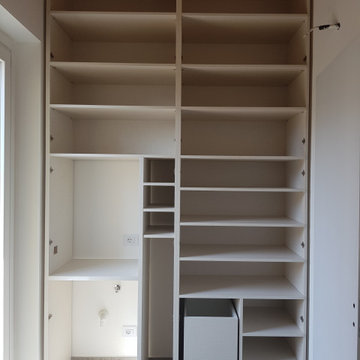
Questa foto è la disposizione (senza ante) del mobile a muro della lavanderia, molto contenitivo ed ordinato.
Sul lato sinistro vediamo il vano per lavatrice ed asciugatrice, a fianco un vano per le scope e detersivi, al di sopra tutti i ripiani e poi a destra il "famoso cestone dei panni sporchi" con ulteriori ripiani.
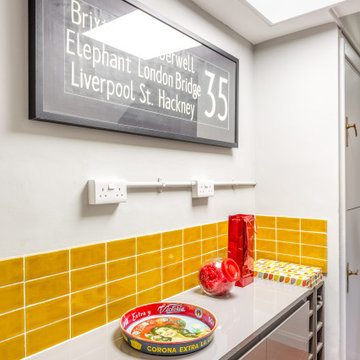
Utility and additional storage in rear hallway with tiled wall and wine storage
Laundry closet - small eclectic single-wall ceramic tile and orange floor laundry closet idea in Sussex with flat-panel cabinets, gray cabinets, solid surface countertops, yellow backsplash, ceramic backsplash, gray walls and gray countertops
Laundry closet - small eclectic single-wall ceramic tile and orange floor laundry closet idea in Sussex with flat-panel cabinets, gray cabinets, solid surface countertops, yellow backsplash, ceramic backsplash, gray walls and gray countertops
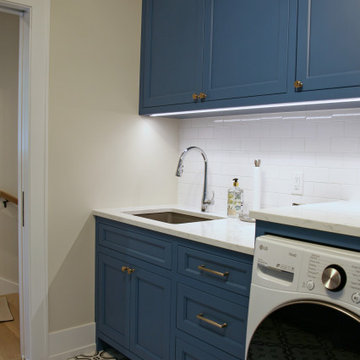
Nothing like a blue and white laundry room to take the work out of a no fun task! With the full wall of storage across from the washer and dryer, everything can be stored away to keep the space tidy at all times.

This custom home, sitting above the City within the hills of Corvallis, was carefully crafted with attention to the smallest detail. The homeowners came to us with a vision of their dream home, and it was all hands on deck between the G. Christianson team and our Subcontractors to create this masterpiece! Each room has a theme that is unique and complementary to the essence of the home, highlighted in the Swamp Bathroom and the Dogwood Bathroom. The home features a thoughtful mix of materials, using stained glass, tile, art, wood, and color to create an ambiance that welcomes both the owners and visitors with warmth. This home is perfect for these homeowners, and fits right in with the nature surrounding the home!
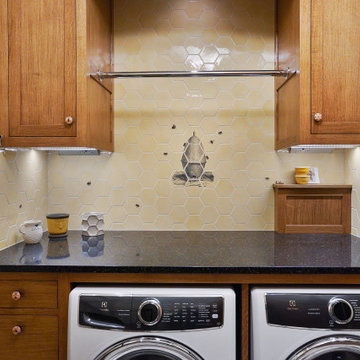
This custom home, sitting above the City within the hills of Corvallis, was carefully crafted with attention to the smallest detail. The homeowners came to us with a vision of their dream home, and it was all hands on deck between the G. Christianson team and our Subcontractors to create this masterpiece! Each room has a theme that is unique and complementary to the essence of the home, highlighted in the Swamp Bathroom and the Dogwood Bathroom. The home features a thoughtful mix of materials, using stained glass, tile, art, wood, and color to create an ambiance that welcomes both the owners and visitors with warmth. This home is perfect for these homeowners, and fits right in with the nature surrounding the home!
All Backsplash Materials Laundry Room with Yellow Backsplash Ideas
1





