All Cabinet Styles Laundry Room with Yellow Countertops Ideas
Refine by:
Budget
Sort by:Popular Today
1 - 20 of 70 photos
Item 1 of 3

The stacked washer and dryer are a compact solution for a tight space. The heat pump dryer us ductless, saving energy and money.
Example of a small transitional single-wall vinyl floor and brown floor utility room design in San Francisco with flat-panel cabinets, white cabinets, quartz countertops, gray backsplash, porcelain backsplash, gray walls, a stacked washer/dryer and yellow countertops
Example of a small transitional single-wall vinyl floor and brown floor utility room design in San Francisco with flat-panel cabinets, white cabinets, quartz countertops, gray backsplash, porcelain backsplash, gray walls, a stacked washer/dryer and yellow countertops
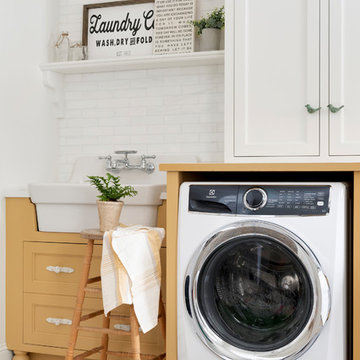
Mid-sized country single-wall white floor utility room photo in Minneapolis with a drop-in sink, beaded inset cabinets, yellow cabinets, a side-by-side washer/dryer and yellow countertops
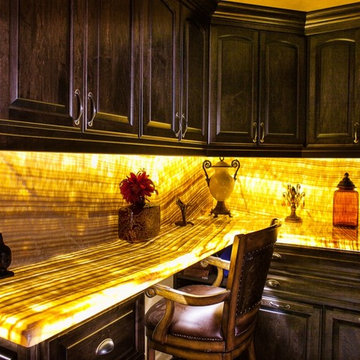
This is the wildest laundry counter you will ever see or dream of!
Glenn
Example of a small tuscan dedicated laundry room design in Seattle with raised-panel cabinets, black cabinets, onyx countertops and yellow countertops
Example of a small tuscan dedicated laundry room design in Seattle with raised-panel cabinets, black cabinets, onyx countertops and yellow countertops
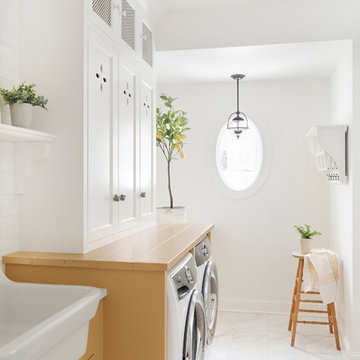
Mid-sized country single-wall white floor utility room photo in Minneapolis with a drop-in sink, beaded inset cabinets, yellow cabinets, a side-by-side washer/dryer and yellow countertops

Inspiration for a mid-sized timeless u-shaped light wood floor, brown floor and tray ceiling dedicated laundry room remodel in Los Angeles with a single-bowl sink, flat-panel cabinets, gray cabinets, marble countertops, white backsplash, marble backsplash, white walls, a side-by-side washer/dryer and yellow countertops
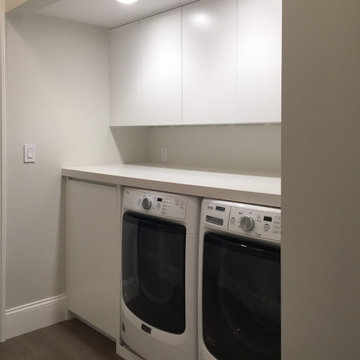
Laundry room with concealed tray underneath the washer to comply with NYC building code.
Inspiration for a small transitional single-wall dark wood floor utility room remodel in New York with flat-panel cabinets, white cabinets, quartz countertops, a side-by-side washer/dryer and yellow countertops
Inspiration for a small transitional single-wall dark wood floor utility room remodel in New York with flat-panel cabinets, white cabinets, quartz countertops, a side-by-side washer/dryer and yellow countertops
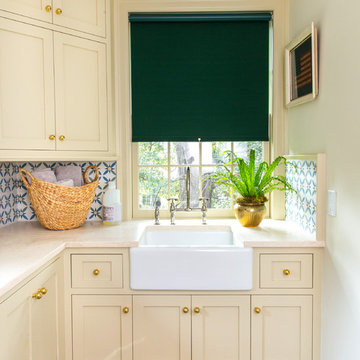
Full-scale interior design, architectural consultation, kitchen design, bath design, furnishings selection and project management for a home located in the historic district of Chapel Hill, North Carolina. The home features a fresh take on traditional southern decorating, and was included in the March 2018 issue of Southern Living magazine.
Read the full article here: https://www.southernliving.com/home/remodel/1930s-colonial-house-remodel
Photo by: Anna Routh
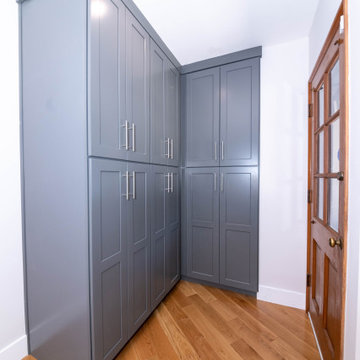
Example of a mid-sized classic u-shaped light wood floor, brown floor and tray ceiling dedicated laundry room design in Los Angeles with a single-bowl sink, flat-panel cabinets, gray cabinets, marble countertops, white backsplash, marble backsplash, white walls, a side-by-side washer/dryer and yellow countertops

Happy color for a laundry room!
Inspiration for a mid-sized 1950s laminate floor, brown floor and wallpaper utility room remodel in Portland with a single-bowl sink, flat-panel cabinets, yellow cabinets, laminate countertops, blue walls, a side-by-side washer/dryer and yellow countertops
Inspiration for a mid-sized 1950s laminate floor, brown floor and wallpaper utility room remodel in Portland with a single-bowl sink, flat-panel cabinets, yellow cabinets, laminate countertops, blue walls, a side-by-side washer/dryer and yellow countertops

Example of a mid-sized classic u-shaped light wood floor, brown floor and tray ceiling dedicated laundry room design in Los Angeles with a single-bowl sink, flat-panel cabinets, gray cabinets, marble countertops, white backsplash, marble backsplash, white walls, a side-by-side washer/dryer and yellow countertops
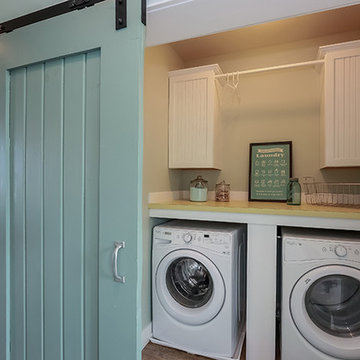
Inspiration for a mid-sized transitional single-wall laundry closet remodel in Other with white cabinets, a side-by-side washer/dryer, yellow countertops and recessed-panel cabinets

My weaknesses are vases, light fixtures and wallpaper. When I fell in love with Cole & Son’s Aldwych Albemarle wallpaper, the laundry room was the last available place to put it!
Photo © Bethany Nauert
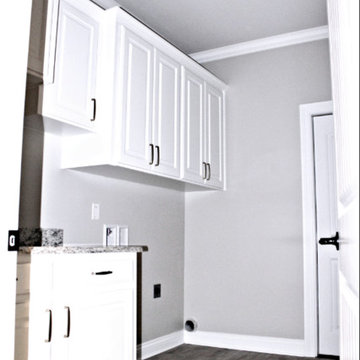
Lola mcKenzie gill 318-505-7707
Example of a large trendy galley ceramic tile and white floor utility room design in New Orleans with flat-panel cabinets, white cabinets, granite countertops, gray walls and yellow countertops
Example of a large trendy galley ceramic tile and white floor utility room design in New Orleans with flat-panel cabinets, white cabinets, granite countertops, gray walls and yellow countertops
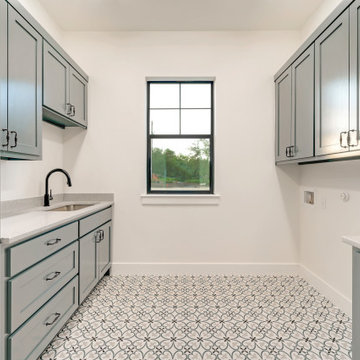
Inspiration for a mid-sized southwestern galley ceramic tile and multicolored floor dedicated laundry room remodel in Austin with an undermount sink, recessed-panel cabinets, gray cabinets, quartz countertops, quartz backsplash, a side-by-side washer/dryer and yellow countertops
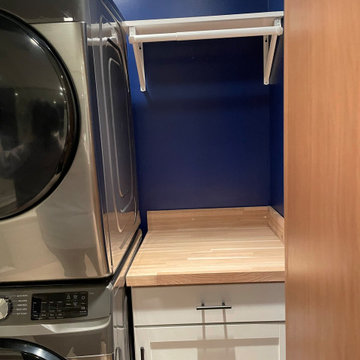
Laundry closet - single-wall laundry closet idea in DC Metro with shaker cabinets, white cabinets, wood countertops, blue walls, a stacked washer/dryer and yellow countertops
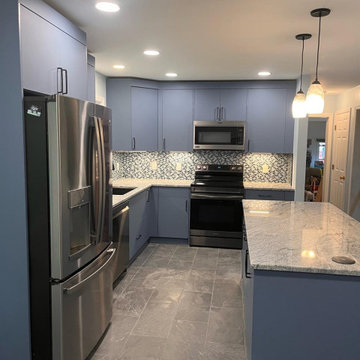
Luxury kitchen remodel featuring stone surfaces, stainless steel appliances, granite counters, and both pendant and recessed lighting
Example of a minimalist l-shaped dedicated laundry room design in Bridgeport with flat-panel cabinets, blue cabinets, granite countertops, black backsplash, mosaic tile backsplash, gray walls and yellow countertops
Example of a minimalist l-shaped dedicated laundry room design in Bridgeport with flat-panel cabinets, blue cabinets, granite countertops, black backsplash, mosaic tile backsplash, gray walls and yellow countertops
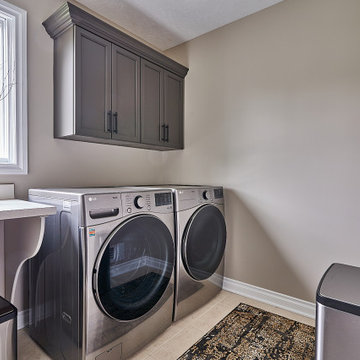
Example of a small transitional single-wall ceramic tile and yellow floor dedicated laundry room design in Other with a drop-in sink, recessed-panel cabinets, gray cabinets, laminate countertops, gray walls, a side-by-side washer/dryer and yellow countertops
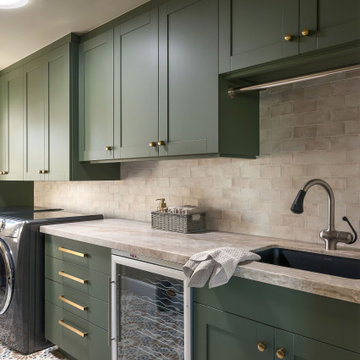
We moved the washer and dryer from the pantry and into what was a small craft room. The opened up the pantry and gave dedicated space for laundry. Encaustic-look porcelain floor tiles offers a whimsical balance to the olive green cabinets from Primary Kitchen and Design Studio West. Drawer cabinet is large enough for rolls of wrapping paper. The Taj Mahal counter top is large enough to not only fold clothes but to use a wrapping space. Sink and faucet are re-use from the original kitchen which was also part of this project.
Solar tube was added to add natural light into the room. Margaret Dean,
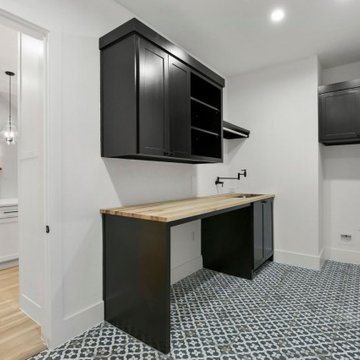
Utility room - large contemporary u-shaped ceramic tile and multicolored floor utility room idea in Dallas with an undermount sink, beaded inset cabinets, black cabinets, wood countertops, white walls, a side-by-side washer/dryer and yellow countertops
All Cabinet Styles Laundry Room with Yellow Countertops Ideas
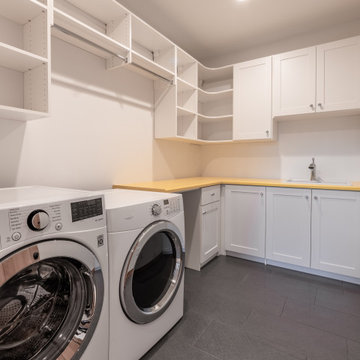
Large transitional l-shaped porcelain tile and black floor dedicated laundry room photo in Other with a drop-in sink, recessed-panel cabinets, white cabinets, laminate countertops, white walls, a side-by-side washer/dryer and yellow countertops
1





