Large Laundry Room with Medium Tone Wood Cabinets Ideas
Refine by:
Budget
Sort by:Popular Today
1 - 20 of 455 photos
Item 1 of 3
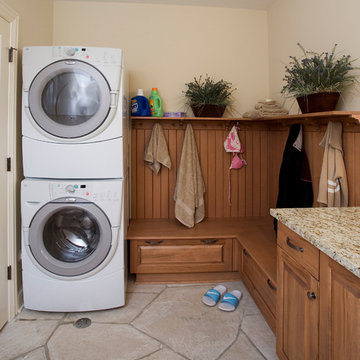
Linda Oyama Bryan
Example of a large classic l-shaped limestone floor dedicated laundry room design in Chicago with an undermount sink, raised-panel cabinets, medium tone wood cabinets, granite countertops, beige walls and a stacked washer/dryer
Example of a large classic l-shaped limestone floor dedicated laundry room design in Chicago with an undermount sink, raised-panel cabinets, medium tone wood cabinets, granite countertops, beige walls and a stacked washer/dryer

This expansive laundry room, mud room is a dream come true for this new home nestled in the Colorado Rockies in Fraser Valley. This is a beautiful transition from outside to the great room beyond. A place to sit, take off your boots and coat and plenty of storage.
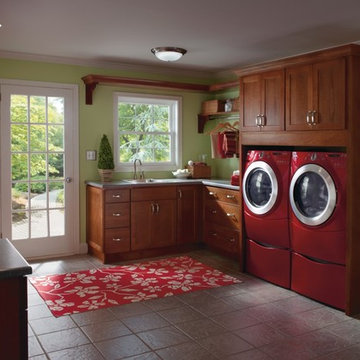
Large elegant u-shaped ceramic tile utility room photo in Other with shaker cabinets, medium tone wood cabinets, green walls and a side-by-side washer/dryer
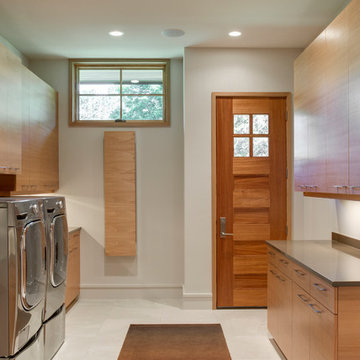
Architectural Designer: Bruce Lenzen Design/Build - Interior Designer: Ann Ludwig - Photo: Spacecrafting Photography
Inspiration for a large contemporary galley porcelain tile dedicated laundry room remodel in Minneapolis with an undermount sink, flat-panel cabinets, medium tone wood cabinets, quartzite countertops, white walls and a side-by-side washer/dryer
Inspiration for a large contemporary galley porcelain tile dedicated laundry room remodel in Minneapolis with an undermount sink, flat-panel cabinets, medium tone wood cabinets, quartzite countertops, white walls and a side-by-side washer/dryer
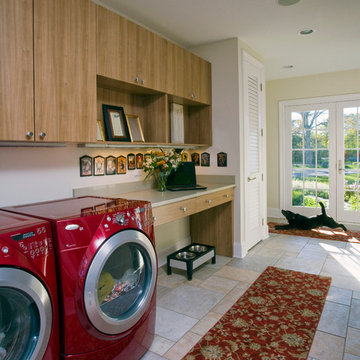
Photo by Linda Oyama Bryan
Large transitional single-wall porcelain tile and multicolored floor utility room photo in Chicago with flat-panel cabinets, medium tone wood cabinets, quartz countertops, beige walls and a side-by-side washer/dryer
Large transitional single-wall porcelain tile and multicolored floor utility room photo in Chicago with flat-panel cabinets, medium tone wood cabinets, quartz countertops, beige walls and a side-by-side washer/dryer
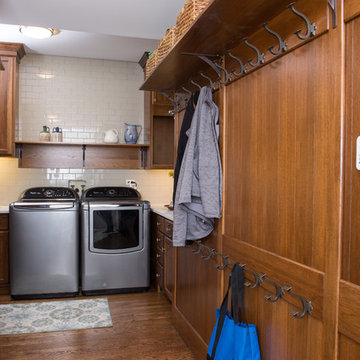
Alex Claney Photography
Large elegant l-shaped dark wood floor and brown floor dedicated laundry room photo in Chicago with a drop-in sink, raised-panel cabinets, medium tone wood cabinets, quartz countertops, gray walls, a side-by-side washer/dryer and white countertops
Large elegant l-shaped dark wood floor and brown floor dedicated laundry room photo in Chicago with a drop-in sink, raised-panel cabinets, medium tone wood cabinets, quartz countertops, gray walls, a side-by-side washer/dryer and white countertops
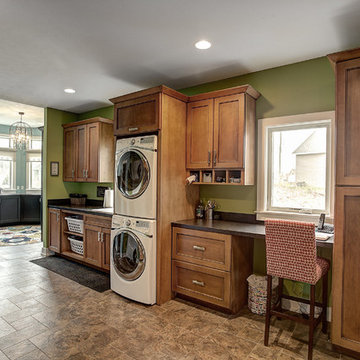
Large arts and crafts single-wall ceramic tile utility room photo in Grand Rapids with a drop-in sink, medium tone wood cabinets, solid surface countertops, green walls and a stacked washer/dryer
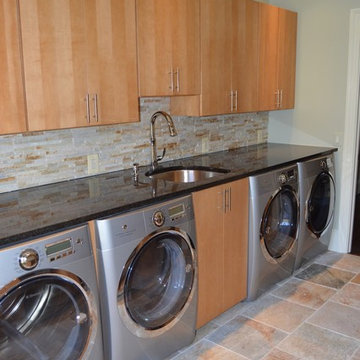
Example of a large minimalist galley dedicated laundry room design in DC Metro with an undermount sink, flat-panel cabinets, granite countertops, gray walls and medium tone wood cabinets
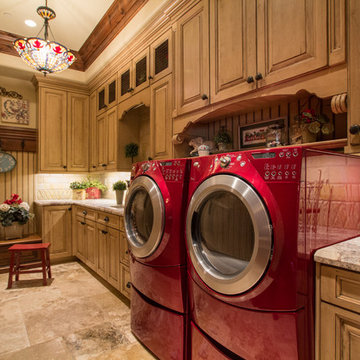
Photography by: Douglas Hunter
Dedicated laundry room - large mediterranean single-wall travertine floor and brown floor dedicated laundry room idea in Salt Lake City with raised-panel cabinets, medium tone wood cabinets, granite countertops, beige walls and a side-by-side washer/dryer
Dedicated laundry room - large mediterranean single-wall travertine floor and brown floor dedicated laundry room idea in Salt Lake City with raised-panel cabinets, medium tone wood cabinets, granite countertops, beige walls and a side-by-side washer/dryer
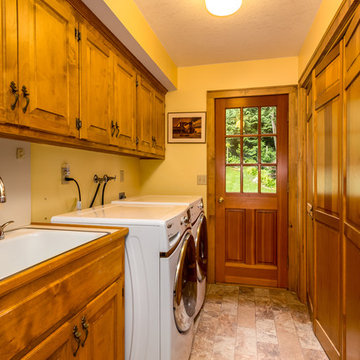
Inspiration for a large country galley utility room remodel in Seattle with a drop-in sink, raised-panel cabinets, medium tone wood cabinets, laminate countertops, yellow walls and a side-by-side washer/dryer
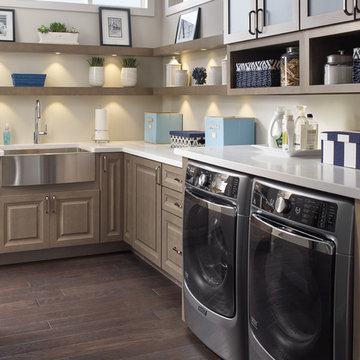
Dedicated laundry room - large coastal l-shaped dark wood floor and brown floor dedicated laundry room idea in Chicago with a farmhouse sink, raised-panel cabinets, beige walls, a side-by-side washer/dryer, quartz countertops and medium tone wood cabinets
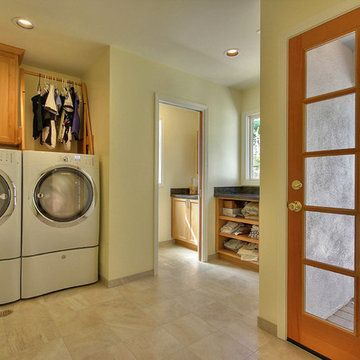
Transitional laundry room with custom storage, clothing rack, Corian counter tops and tile floors.
Large transitional l-shaped utility room photo in San Francisco with shaker cabinets, solid surface countertops, a side-by-side washer/dryer, medium tone wood cabinets and beige walls
Large transitional l-shaped utility room photo in San Francisco with shaker cabinets, solid surface countertops, a side-by-side washer/dryer, medium tone wood cabinets and beige walls
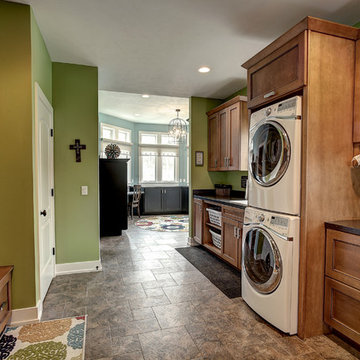
Example of a large arts and crafts single-wall ceramic tile utility room design in Grand Rapids with a drop-in sink, medium tone wood cabinets, solid surface countertops, green walls and a stacked washer/dryer
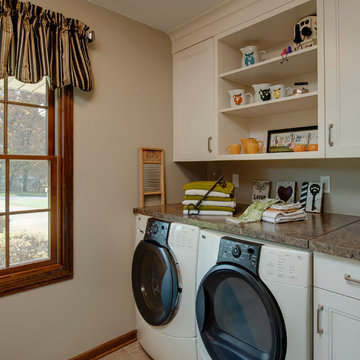
In this project we redesigned and renovated the first floor of the clients house. We created an open floor plan, larger Kitchen, seperate Mudroom, and larger Laundry Room. The cabinets are one of our local made custom frameless cabinets. They are a frameless, 3/4" plywood construction. The door is a modified shaker door we call a Step-Frame. The wood is Cherry and the stain is Blossom. The Laundry Room cabinets are the same doorstyle but an Antique White paint on Maple. The countertops are Cambria quartz and the color is Windemere. The backsplash is a 4x4 and 3x6 tumbled marble in Pearl with a Sonoma Tile custom blend for the accent. The floors are an oak wood that were custom stained on site.
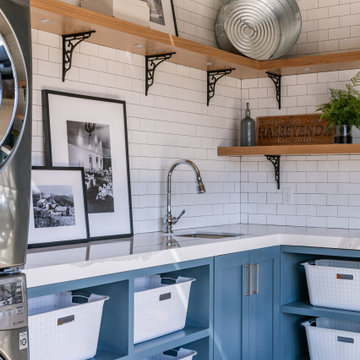
Example of a large mountain style u-shaped light wood floor laundry room design in Other with flat-panel cabinets and medium tone wood cabinets
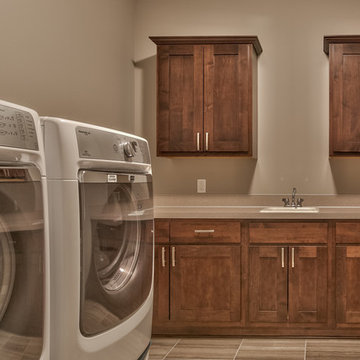
Example of a large tuscan ceramic tile dedicated laundry room design in Omaha with recessed-panel cabinets, medium tone wood cabinets, solid surface countertops, gray walls, a side-by-side washer/dryer and a drop-in sink

This expansive laundry room, mud room is a dream come true for this new home nestled in the Colorado Rockies in Fraser Valley. This is a beautiful transition from outside to the great room beyond. A place to sit, take off your boots and coat and plenty of storage.
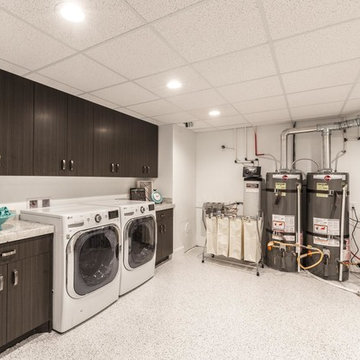
Large transitional single-wall vinyl floor and gray floor dedicated laundry room photo in Salt Lake City with flat-panel cabinets, medium tone wood cabinets, granite countertops, white walls and a side-by-side washer/dryer
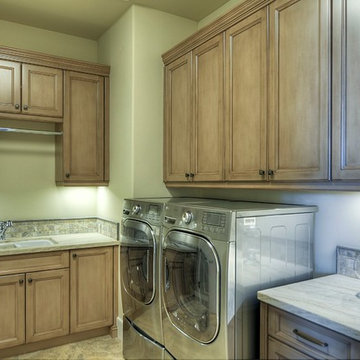
Semi-custom home built by Cullum Homes in the luxurious Paradise Reserve community.
The Village at Paradise Reserve offers an unprecedented lifestyle for those who appreciate the beauty of nature blended perfectly with extraordinary luxury and an intimate community.
The Village combines a true mountain preserve lifestyle with a rich streetscape, authentic detailing and breathtaking views and walkways. Gated for privacy and security, it is truly a special place to live.
Photo credit: Maggie Barry
Large Laundry Room with Medium Tone Wood Cabinets Ideas

Jon M Photography
Large urban single-wall slate floor dedicated laundry room photo in Other with an undermount sink, flat-panel cabinets, medium tone wood cabinets, wood countertops, beige walls and a side-by-side washer/dryer
Large urban single-wall slate floor dedicated laundry room photo in Other with an undermount sink, flat-panel cabinets, medium tone wood cabinets, wood countertops, beige walls and a side-by-side washer/dryer
1





