Beige Laundry Room with a Single-Bowl Sink Ideas
Refine by:
Budget
Sort by:Popular Today
1 - 20 of 272 photos
Item 1 of 3
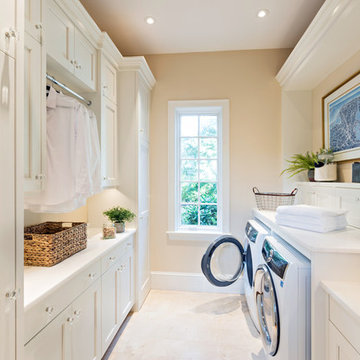
Mid-sized elegant galley beige floor dedicated laundry room photo in Boston with a single-bowl sink, recessed-panel cabinets, white cabinets, quartz countertops, beige walls, a side-by-side washer/dryer and white countertops
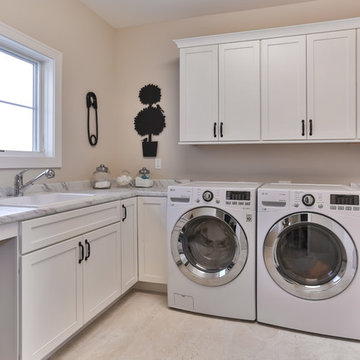
Lowell Custom Homes, Lake Geneva, WI.
Convenient and organized laundry with storage cabinetry, sink and window
Victoria McHugh Photography
Example of a large transitional l-shaped porcelain tile dedicated laundry room design in Milwaukee with a single-bowl sink, recessed-panel cabinets, white cabinets, laminate countertops, beige walls, a side-by-side washer/dryer and white countertops
Example of a large transitional l-shaped porcelain tile dedicated laundry room design in Milwaukee with a single-bowl sink, recessed-panel cabinets, white cabinets, laminate countertops, beige walls, a side-by-side washer/dryer and white countertops
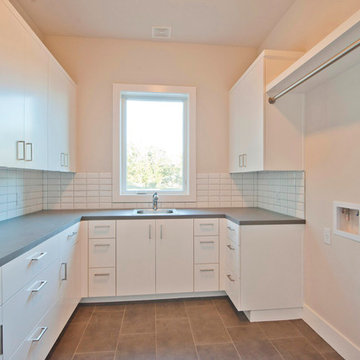
Blue Horse Building + Design // Photographer - Brendan Maloney
Inspiration for a mid-sized contemporary u-shaped ceramic tile and brown floor utility room remodel in Austin with a single-bowl sink, flat-panel cabinets, white cabinets, beige walls, a side-by-side washer/dryer, quartzite countertops and gray countertops
Inspiration for a mid-sized contemporary u-shaped ceramic tile and brown floor utility room remodel in Austin with a single-bowl sink, flat-panel cabinets, white cabinets, beige walls, a side-by-side washer/dryer, quartzite countertops and gray countertops
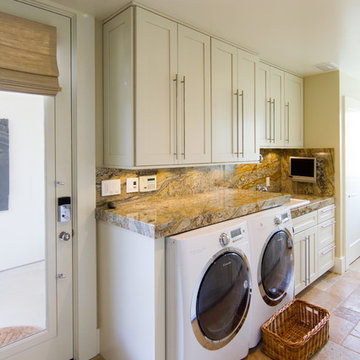
Perched in the foothills of Edna Valley, this single family residence was designed to fulfill the clients’ desire for seamless indoor-outdoor living. Much of the program and architectural forms were driven by the picturesque views of Edna Valley vineyards, visible from every room in the house. Ample amounts of glazing brighten the interior of the home, while framing the classic Central California landscape. Large pocketing sliding doors disappear when open, to effortlessly blend the main interior living spaces with the outdoor patios. The stone spine wall runs from the exterior through the home, housing two different fireplaces that can be enjoyed indoors and out.
Because the clients work from home, the plan was outfitted with two offices that provide bright and calm work spaces separate from the main living area. The interior of the home features a floating glass stair, a glass entry tower and two master decks outfitted with a hot tub and outdoor shower. Through working closely with the landscape architect, this rather contemporary home blends into the site to maximize the beauty of the surrounding rural area.
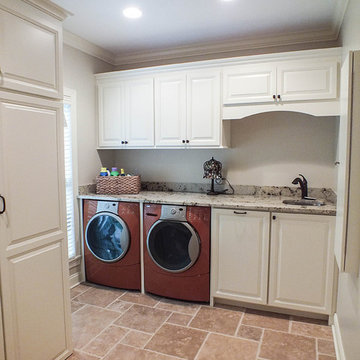
Photos by Gwendolyn Lanstrum
Large elegant single-wall ceramic tile and beige floor dedicated laundry room photo in Cleveland with a single-bowl sink, raised-panel cabinets, white cabinets, granite countertops, white walls and a side-by-side washer/dryer
Large elegant single-wall ceramic tile and beige floor dedicated laundry room photo in Cleveland with a single-bowl sink, raised-panel cabinets, white cabinets, granite countertops, white walls and a side-by-side washer/dryer
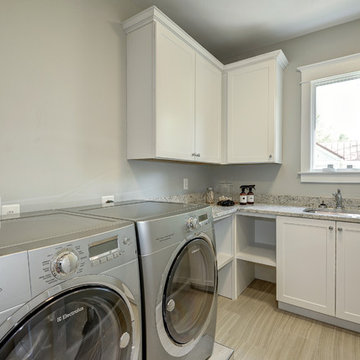
Mid-sized minimalist l-shaped dedicated laundry room photo in DC Metro with a single-bowl sink, shaker cabinets, white cabinets, granite countertops, beige walls and a side-by-side washer/dryer
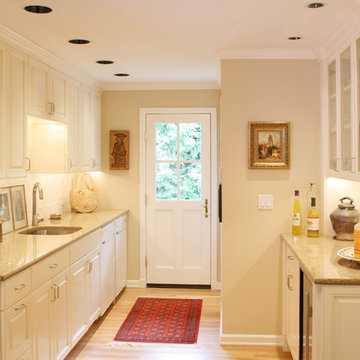
Utility room - large traditional galley medium tone wood floor utility room idea in Seattle with a single-bowl sink, raised-panel cabinets, white cabinets and beige walls

Dedicated laundry room - large contemporary galley terra-cotta tile and brown floor dedicated laundry room idea in Austin with a single-bowl sink, beaded inset cabinets, gray cabinets, soapstone countertops, white walls, a side-by-side washer/dryer and gray countertops

An original downstairs study and bath were converted to a half bath off the foyer and access to the laundry room from the hall leading past the master bedroom. Access from both hall and m. bath lead through the laundry to the master closet which was the original study. R
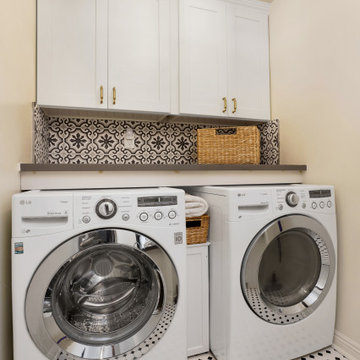
Example of a large transitional l-shaped ceramic tile and white floor dedicated laundry room design in Orange County with a single-bowl sink, shaker cabinets, white cabinets, quartz countertops, white backsplash, ceramic backsplash, white walls, a side-by-side washer/dryer and gray countertops
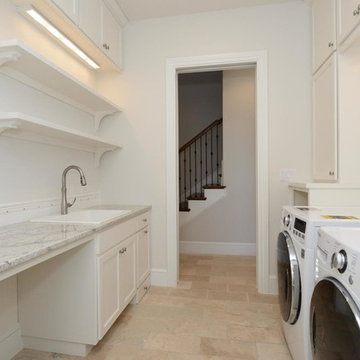
Dedicated laundry room - mid-sized transitional galley travertine floor and beige floor dedicated laundry room idea in Houston with a single-bowl sink, shaker cabinets, white cabinets, granite countertops, white walls, a side-by-side washer/dryer and gray countertops
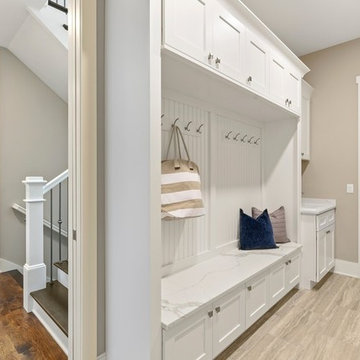
Mid-sized transitional single-wall porcelain tile and gray floor utility room photo in Chicago with a single-bowl sink, shaker cabinets, white cabinets, quartz countertops, white walls and white countertops
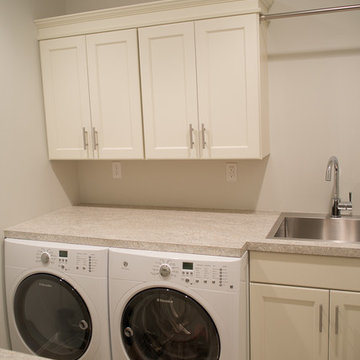
Master Brand Diamond Vibe cabinetry: Bryant door in alabaster white
Laundry room
Example of a small beach style galley utility room design in Providence with a single-bowl sink, shaker cabinets, white cabinets, white walls and a side-by-side washer/dryer
Example of a small beach style galley utility room design in Providence with a single-bowl sink, shaker cabinets, white cabinets, white walls and a side-by-side washer/dryer
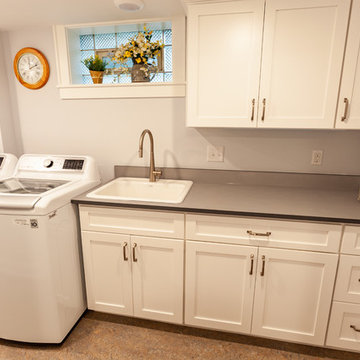
This Arts & Crafts home in the Longfellow neighborhood of Minneapolis was built in 1926 and has all the features associated with that traditional architectural style. After two previous remodels (essentially the entire 1st & 2nd floors) the homeowners were ready to remodel their basement.
The existing basement floor was in rough shape so the decision was made to remove the old concrete floor and pour an entirely new slab. A family room, spacious laundry room, powder bath, a huge shop area and lots of added storage were all priorities for the project. Working with and around the existing mechanical systems was a challenge and resulted in some creative ceiling work, and a couple of quirky spaces!
Custom cabinetry from The Woodshop of Avon enhances nearly every part of the basement, including a unique recycling center in the basement stairwell. The laundry also includes a Paperstone countertop, and one of the nicest laundry sinks you’ll ever see.
Come see this project in person, September 29 – 30th on the 2018 Castle Home Tour.
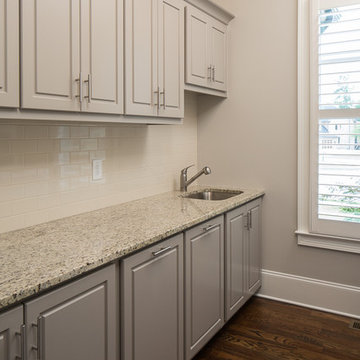
Large transitional galley dark wood floor utility room photo in Atlanta with a single-bowl sink, shaker cabinets, gray cabinets, granite countertops, gray walls and a side-by-side washer/dryer
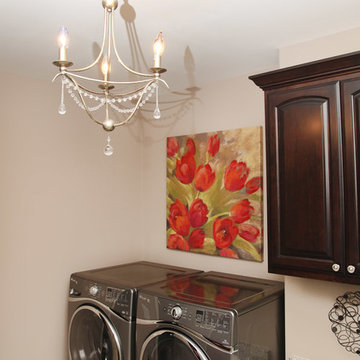
Yes. You deserve a little fun in the laundry room. Try a chandelier and a little art on walls. Under-cabinet lighting at the sink and recessed lighting in the ceiling provides the right lighting for every task. Photo by Shanna Wolf, S Photography.
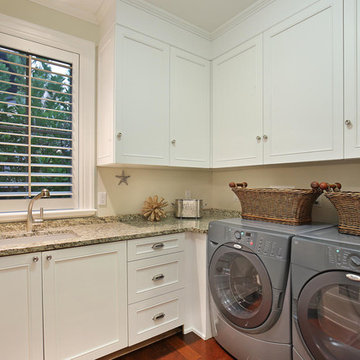
A custom designed and constructed 3,800 sf AC home designed to maximize outdoor livability, with architectural cues from the British west indies style architecture.
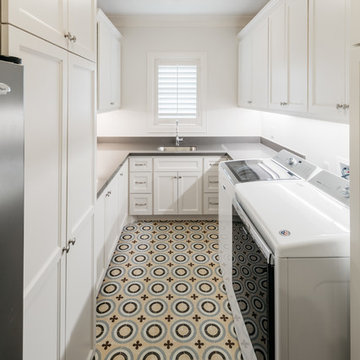
Huge transitional u-shaped ceramic tile and multicolored floor dedicated laundry room photo in Houston with a single-bowl sink, white cabinets, a side-by-side washer/dryer, shaker cabinets, white walls and gray countertops
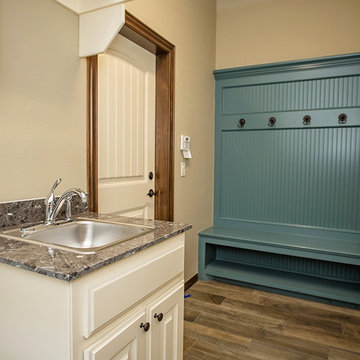
6400 NW 155th St., Edmond, OK | Deer Creek Village
Mid-sized transitional galley medium tone wood floor and brown floor laundry room photo in Oklahoma City with a single-bowl sink, raised-panel cabinets, white cabinets and marble countertops
Mid-sized transitional galley medium tone wood floor and brown floor laundry room photo in Oklahoma City with a single-bowl sink, raised-panel cabinets, white cabinets and marble countertops
Beige Laundry Room with a Single-Bowl Sink Ideas
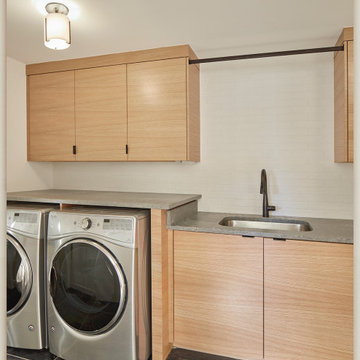
Mid century modern laundry with built-in washer and dryer.
Laundry room - porcelain tile laundry room idea in Dallas with a single-bowl sink, flat-panel cabinets, light wood cabinets, quartz countertops, white backsplash and gray countertops
Laundry room - porcelain tile laundry room idea in Dallas with a single-bowl sink, flat-panel cabinets, light wood cabinets, quartz countertops, white backsplash and gray countertops
1





