Laundry Room with Quartzite Countertops and Gray Walls Ideas
Refine by:
Budget
Sort by:Popular Today
1 - 20 of 497 photos
Item 1 of 3

Ample storage and function were an important feature for the homeowner. Beth worked in unison with the contractor to design a custom hanging, pull-out system. The functional shelf glides out when needed, and stores neatly away when not in use. The contractor also installed a hanging rod above the washer and dryer. You can never have too much hanging space! Beth purchased mesh laundry baskets on wheels to alleviate the musty smell of dirty laundry, and a broom closet for cleaning items. There is even a cozy little nook for the family dog.

The laundry area features a fun ceramic tile design with open shelving and storage above the machine space.
Small farmhouse l-shaped slate floor and gray floor dedicated laundry room photo in Denver with an undermount sink, flat-panel cabinets, blue cabinets, quartzite countertops, black backsplash, cement tile backsplash, gray walls, a side-by-side washer/dryer and white countertops
Small farmhouse l-shaped slate floor and gray floor dedicated laundry room photo in Denver with an undermount sink, flat-panel cabinets, blue cabinets, quartzite countertops, black backsplash, cement tile backsplash, gray walls, a side-by-side washer/dryer and white countertops
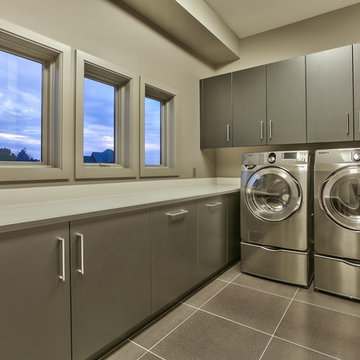
Home Built by Arjay Builders Inc.
Photo by Amoura Productions
Cabinetry Provided by Eurowood Cabinets, Inc
Inspiration for a huge contemporary dedicated laundry room remodel in Omaha with flat-panel cabinets, gray cabinets, quartzite countertops, gray walls and a side-by-side washer/dryer
Inspiration for a huge contemporary dedicated laundry room remodel in Omaha with flat-panel cabinets, gray cabinets, quartzite countertops, gray walls and a side-by-side washer/dryer
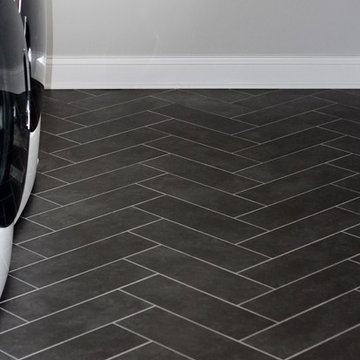
Lindsay Newport
Dedicated laundry room - transitional single-wall porcelain tile dedicated laundry room idea in Milwaukee with a drop-in sink, shaker cabinets, white cabinets, quartzite countertops, gray walls and a side-by-side washer/dryer
Dedicated laundry room - transitional single-wall porcelain tile dedicated laundry room idea in Milwaukee with a drop-in sink, shaker cabinets, white cabinets, quartzite countertops, gray walls and a side-by-side washer/dryer
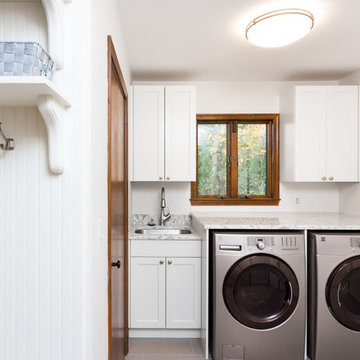
Goals
Our clients wished to update the look of their kitchen and create a more open layout that was bright and inviting.
Our Design Solution
Our design solution was to remove the wall cabinets between the kitchen and dining area and to use a warm almond color to make the kitchen really open and inviting. We used bronze light fixtures and created a unique peninsula to create an up-to-date kitchen.

Amoura Productions
Large minimalist l-shaped vinyl floor dedicated laundry room photo in Omaha with a drop-in sink, flat-panel cabinets, white cabinets, quartzite countertops, gray walls and a side-by-side washer/dryer
Large minimalist l-shaped vinyl floor dedicated laundry room photo in Omaha with a drop-in sink, flat-panel cabinets, white cabinets, quartzite countertops, gray walls and a side-by-side washer/dryer
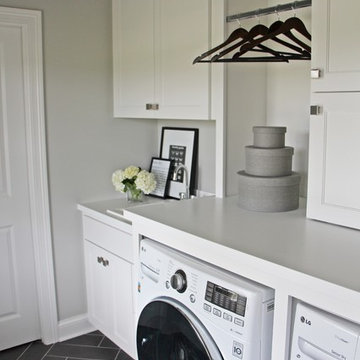
Lindsay Newport
Example of a mid-sized transitional single-wall porcelain tile dedicated laundry room design in Milwaukee with a drop-in sink, shaker cabinets, white cabinets, quartzite countertops, gray walls and a side-by-side washer/dryer
Example of a mid-sized transitional single-wall porcelain tile dedicated laundry room design in Milwaukee with a drop-in sink, shaker cabinets, white cabinets, quartzite countertops, gray walls and a side-by-side washer/dryer
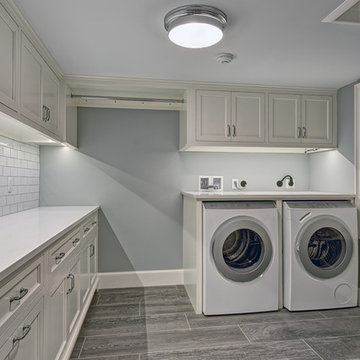
Jim Fuhrmann Photography
Dedicated laundry room - mid-sized transitional l-shaped porcelain tile and brown floor dedicated laundry room idea in New York with shaker cabinets, white cabinets, quartzite countertops, gray walls and a side-by-side washer/dryer
Dedicated laundry room - mid-sized transitional l-shaped porcelain tile and brown floor dedicated laundry room idea in New York with shaker cabinets, white cabinets, quartzite countertops, gray walls and a side-by-side washer/dryer
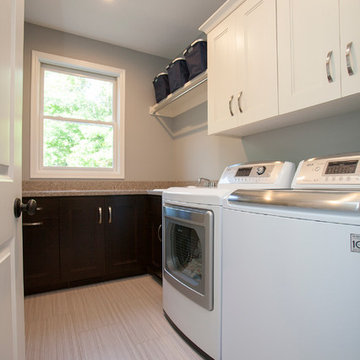
Marnie Swenson, MJFotography, Inc.
Mid-sized trendy galley porcelain tile utility room photo in Minneapolis with a drop-in sink, recessed-panel cabinets, white cabinets, quartzite countertops, gray walls and a side-by-side washer/dryer
Mid-sized trendy galley porcelain tile utility room photo in Minneapolis with a drop-in sink, recessed-panel cabinets, white cabinets, quartzite countertops, gray walls and a side-by-side washer/dryer
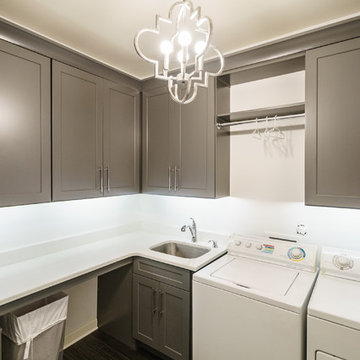
Example of a large trendy l-shaped vinyl floor dedicated laundry room design in Raleigh with an undermount sink, shaker cabinets, gray cabinets, quartzite countertops, gray walls and a side-by-side washer/dryer
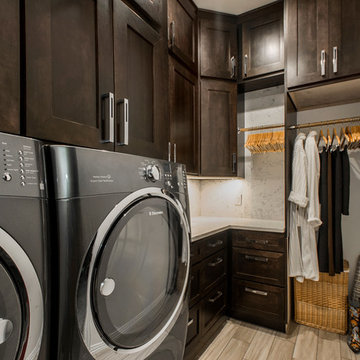
This laundry room space off the master closet is an organizers dream. It is full of drawers, floor to ceiling cabinets with pull outs and hanging drying space. Design by Hatfield Builders & Remodelers | Photography by Versatile Imaging
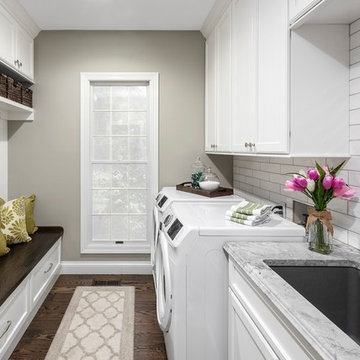
Inspiration for a mid-sized timeless galley dark wood floor and brown floor utility room remodel in St Louis with an undermount sink, recessed-panel cabinets, white cabinets, quartzite countertops, gray walls, a side-by-side washer/dryer and gray countertops
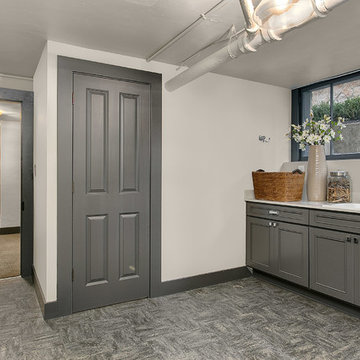
New floor, cabinetry, countertop, and plumbing was installed in the basement laundry room. Store linens and supplies in the roomy closet. There is plenty of space for additional furniture pieces to help make folding laundry easy.
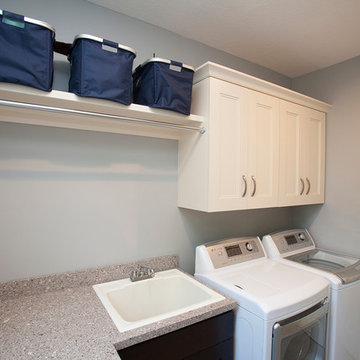
A repositioned sink allowed for better flow and adding cabinetry below the window created a better use of space for sorting and folding laundry.
A shelf & rod was added to allow for hang-dry items, while the upper cabinets keep the additional accoutrements hidden.
Marnie Swenson, MJFotography, Inc.
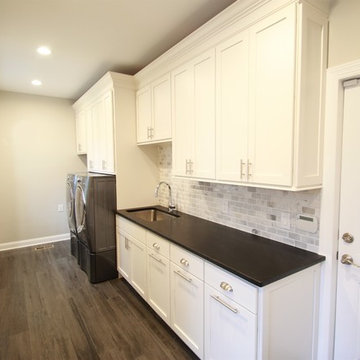
In this project we blew out a wall and expanded the laundry room space into the unused portion of the clients 3.5 gar garage. This created a massive space where you can store your shoes and coats, and do the laundry in pure comfort. They now have an abundance of storage space for all things from detergents, to flip flops, and everything in between. Starmark Cabinetry was used in this project, the flooring is porcelain, counters are quartz, and back splash is carrera marble.
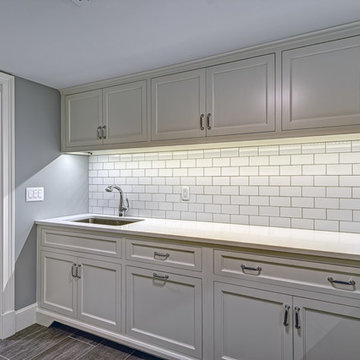
Jim Fuhrmann Photography
Inspiration for a mid-sized transitional l-shaped porcelain tile and brown floor dedicated laundry room remodel in New York with shaker cabinets, white cabinets, quartzite countertops, gray walls and a side-by-side washer/dryer
Inspiration for a mid-sized transitional l-shaped porcelain tile and brown floor dedicated laundry room remodel in New York with shaker cabinets, white cabinets, quartzite countertops, gray walls and a side-by-side washer/dryer
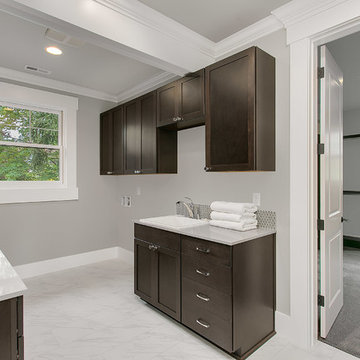
Laundry room is conveniently attached to main hallway and master suite closet. HD Estates
Inspiration for a large transitional single-wall porcelain tile dedicated laundry room remodel in Seattle with flat-panel cabinets, dark wood cabinets, quartzite countertops, gray walls, a side-by-side washer/dryer and a drop-in sink
Inspiration for a large transitional single-wall porcelain tile dedicated laundry room remodel in Seattle with flat-panel cabinets, dark wood cabinets, quartzite countertops, gray walls, a side-by-side washer/dryer and a drop-in sink
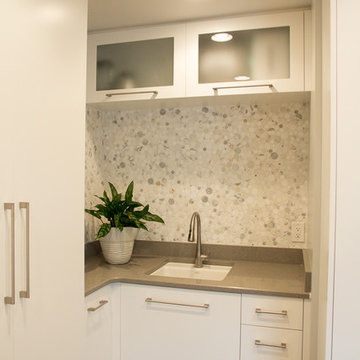
Example of a large trendy u-shaped ceramic tile utility room design in Tampa with an undermount sink, white cabinets, quartzite countertops, gray walls, a side-by-side washer/dryer and flat-panel cabinets

Laundry room with a dramatic back splash selection. The subway tiles are a deep rich blue with contrasting grout, that matches the cabinet, counter top and appliance colors. The interior designer chose a mosaic tile to help break up the white.
Laundry Room with Quartzite Countertops and Gray Walls Ideas
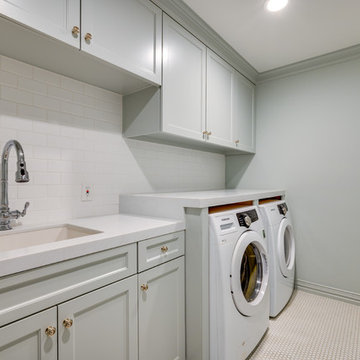
Design/Build: AXIOM Builders
Photos: © Mike Healey Photography
Inspiration for a large timeless single-wall ceramic tile and white floor dedicated laundry room remodel in Dallas with an undermount sink, recessed-panel cabinets, gray cabinets, quartzite countertops, gray walls, a side-by-side washer/dryer and white countertops
Inspiration for a large timeless single-wall ceramic tile and white floor dedicated laundry room remodel in Dallas with an undermount sink, recessed-panel cabinets, gray cabinets, quartzite countertops, gray walls, a side-by-side washer/dryer and white countertops
1





