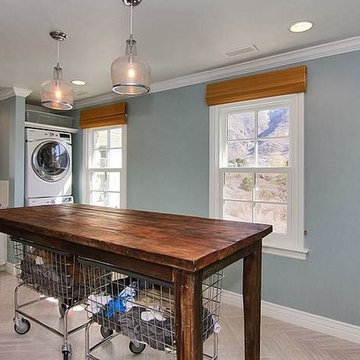Huge Light Wood Floor Laundry Room Ideas
Refine by:
Budget
Sort by:Popular Today
1 - 20 of 33 photos
Item 1 of 3

Perfect Laundry Room for making laundry task seem pleasant! BM White Dove and SW Comfort Gray Barn Doors. Pewter Hardware. Construction by Borges Brooks Builders.
Fletcher Isaacs Photography

Inspiration for a huge country single-wall light wood floor and brown floor dedicated laundry room remodel in Salt Lake City with a farmhouse sink, shaker cabinets, gray cabinets, granite countertops, white walls, a side-by-side washer/dryer and gray countertops
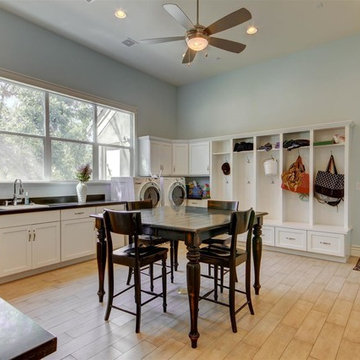
Utility room - huge transitional l-shaped light wood floor utility room idea in Phoenix with a drop-in sink, shaker cabinets, white cabinets, solid surface countertops, blue walls and a side-by-side washer/dryer
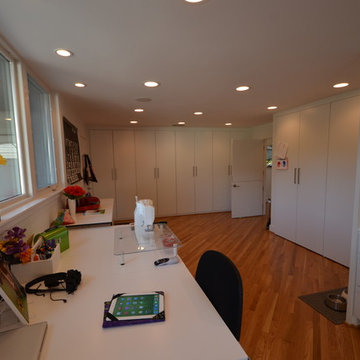
Ginny Avants
Huge minimalist galley light wood floor utility room photo in Dallas with a drop-in sink, flat-panel cabinets, white cabinets, white walls, a side-by-side washer/dryer and solid surface countertops
Huge minimalist galley light wood floor utility room photo in Dallas with a drop-in sink, flat-panel cabinets, white cabinets, white walls, a side-by-side washer/dryer and solid surface countertops
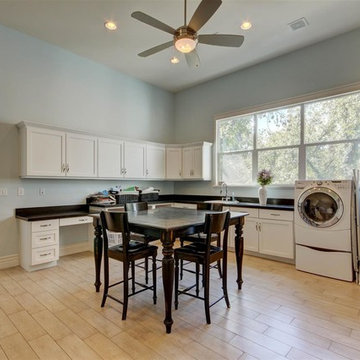
Huge transitional l-shaped light wood floor utility room photo in Phoenix with a drop-in sink, shaker cabinets, white cabinets, solid surface countertops, blue walls and a side-by-side washer/dryer
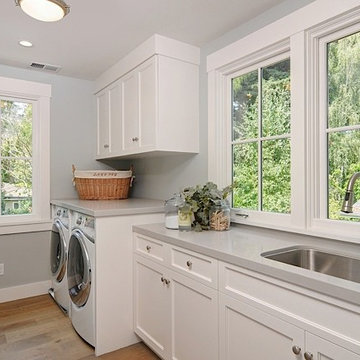
Laurel Homes Inc
Example of a huge classic light wood floor laundry room design in San Francisco with quartzite countertops, a side-by-side washer/dryer and an undermount sink
Example of a huge classic light wood floor laundry room design in San Francisco with quartzite countertops, a side-by-side washer/dryer and an undermount sink

Utility room - huge traditional light wood floor, brown floor and wallpaper utility room idea in Minneapolis with an utility sink, shaker cabinets, beige cabinets, quartz countertops, white walls, a stacked washer/dryer and white countertops
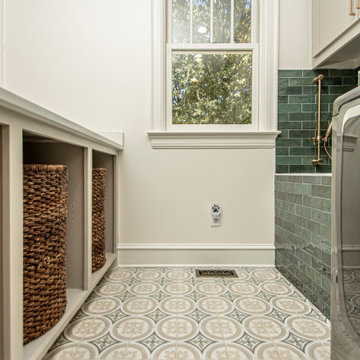
Dedicated laundry room - huge transitional u-shaped light wood floor and beige floor dedicated laundry room idea in Little Rock with an undermount sink, gray cabinets, quartz countertops, green backsplash, ceramic backsplash, white walls, a side-by-side washer/dryer and white countertops
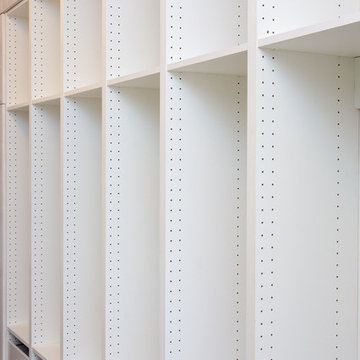
Here is an architecturally built house from the early 1970's which was brought into the new century during this complete home remodel by opening up the main living space with two small additions off the back of the house creating a seamless exterior wall, dropping the floor to one level throughout, exposing the post an beam supports, creating main level on-suite, den/office space, refurbishing the existing powder room, adding a butlers pantry, creating an over sized kitchen with 17' island, refurbishing the existing bedrooms and creating a new master bedroom floor plan with walk in closet, adding an upstairs bonus room off an existing porch, remodeling the existing guest bathroom, and creating an in-law suite out of the existing workshop and garden tool room.
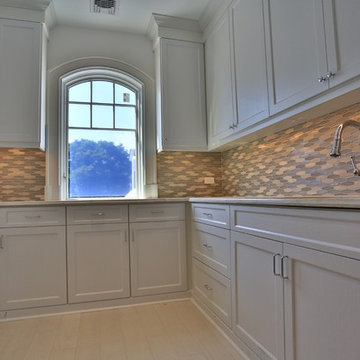
This is another look of the interior of the laundry room. Upper cabinets with crown moulding, lower cabinets with customer drawers and doors, and base moulding.
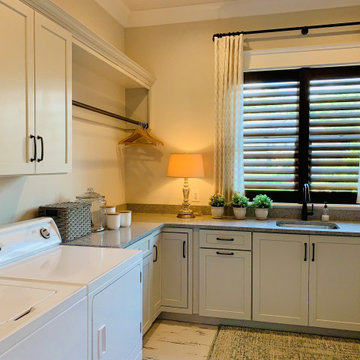
Custom-Crafted Solid Wood Plantation Shutters from Acadia Shutters | Stain: Dark Walnut
Huge arts and crafts u-shaped light wood floor and white floor dedicated laundry room photo in Nashville with a drop-in sink, recessed-panel cabinets, gray cabinets, granite countertops, beige walls, a side-by-side washer/dryer and gray countertops
Huge arts and crafts u-shaped light wood floor and white floor dedicated laundry room photo in Nashville with a drop-in sink, recessed-panel cabinets, gray cabinets, granite countertops, beige walls, a side-by-side washer/dryer and gray countertops
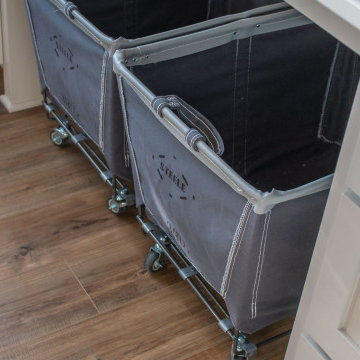
Example of a huge classic light wood floor, brown floor and wallpaper utility room design in Minneapolis with an utility sink, shaker cabinets, beige cabinets, quartz countertops, white walls, a stacked washer/dryer and white countertops
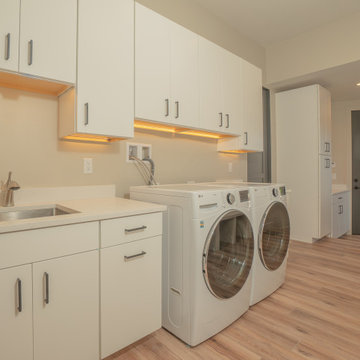
Nations Cabinetry slab door in white, light floors, grey five panel door, and light wood flooring make this laundry room clean and bright. Plenty of counter space and storage. Photos by Robby Arnold Media, Grand Junction, CO
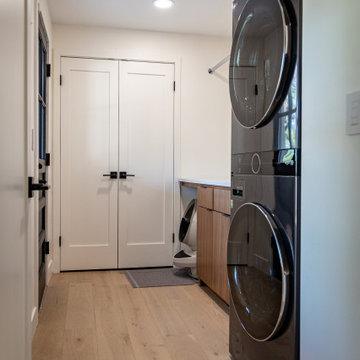
A complete gut and remodel, on a very tight timeframe. Our client is thrilled not only with our phenomenal crew’s ability to wrap it up within the projected goal, but also with the extreme transformation that took place with the design. The 1971 green and brown vintage house was converted into a sleek, modern home with high-tech features, custom cabinets, and new, open layout.
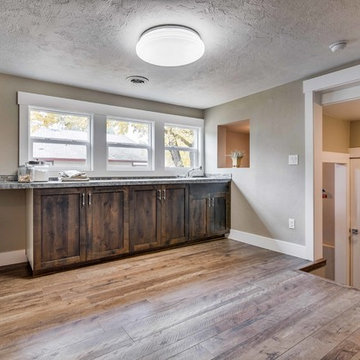
Inspiration for a huge transitional u-shaped light wood floor utility room remodel in Boise with a drop-in sink, shaker cabinets, dark wood cabinets, laminate countertops and a side-by-side washer/dryer
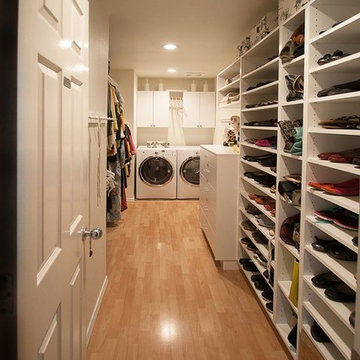
Huge trendy u-shaped light wood floor utility room photo in Boise with flat-panel cabinets, white cabinets and white walls

Huge country galley light wood floor dedicated laundry room photo in Other with a farmhouse sink, shaker cabinets, green cabinets, quartzite countertops, green walls, a side-by-side washer/dryer and white countertops
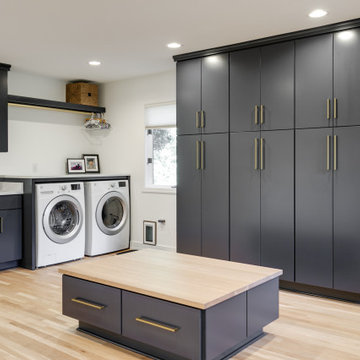
This dated 80's home needed a major makeover inside and out. For the most part, the home’s footprint and layout stayed the same, but details and finishes were updated throughout and a few structural things - such as expanding a bathroom by taking space from a spare bedroom closet - were done to make the house more functional for our client.
The exterior was painted a bold modern dark charcoal with a bright orange door. Carpeting was removed for new wood floor installation, brick was painted, new wood mantle stained to match the floors and simplified door trims. The kitchen was completed demoed and renovated with sleek cabinetry and larger windows. Custom fabricated steel railings make a serious statement in the entryway, updating the overall style of the house.
Huge Light Wood Floor Laundry Room Ideas
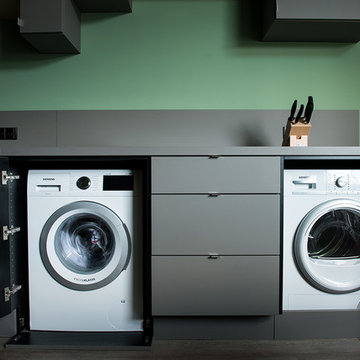
Ulrike Harbach
Huge trendy l-shaped light wood floor and beige floor laundry room photo in Dortmund with a drop-in sink, flat-panel cabinets, gray cabinets, wood countertops, gray backsplash, wood backsplash and gray countertops
Huge trendy l-shaped light wood floor and beige floor laundry room photo in Dortmund with a drop-in sink, flat-panel cabinets, gray cabinets, wood countertops, gray backsplash, wood backsplash and gray countertops
1






