Light Wood Floor Utility Room Ideas
Refine by:
Budget
Sort by:Popular Today
1 - 20 of 488 photos
Item 1 of 3

Example of a mid-sized minimalist u-shaped light wood floor and brown floor utility room design in Other with an undermount sink, shaker cabinets, black cabinets, granite countertops, beige walls and a side-by-side washer/dryer

Photography: Ben Gebo
Inspiration for a mid-sized transitional light wood floor and beige floor utility room remodel in Boston with recessed-panel cabinets, white cabinets, wood countertops, white walls and a side-by-side washer/dryer
Inspiration for a mid-sized transitional light wood floor and beige floor utility room remodel in Boston with recessed-panel cabinets, white cabinets, wood countertops, white walls and a side-by-side washer/dryer
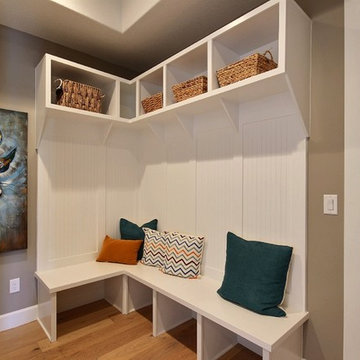
The Brahmin - in Ridgefield Washington by Cascade West Development Inc.
Every area of this home is designed to be spacious and accommodating. Its supersized nook area, the extra-large Pantry area to handle all the trips from Costco, down to the oversized Mud Room with benches, cubbies and large closet, to the spacious Guest Room with a private bath all of which are on the Main floor, but wait there is more! Head through the corner of the kitchen and you’ll find the “12th man Room” an incredibly cozy sized room, that features a 2nd Fireplace, Vaulted Ceilings, a Wet Bar with an under cabinet refrigerator, a sink, microwave for the popcorn and last but not least the Big Screen for Game Day! Be the Fan! Sit down, immerse yourself into the couch and turn it up! Commercial or Halftime?, …..just head outside and enjoy a breath of fresh air in the oversized back yard and throw some ball to remember the old days or drift into your favorite athlete’s stance and get geared up for the second half!
Cascade West Facebook: https://goo.gl/MCD2U1
Cascade West Website: https://goo.gl/XHm7Un
These photos, like many of ours, were taken by the good people of ExposioHDR - Portland, Or
Exposio Facebook: https://goo.gl/SpSvyo
Exposio Website: https://goo.gl/Cbm8Ya
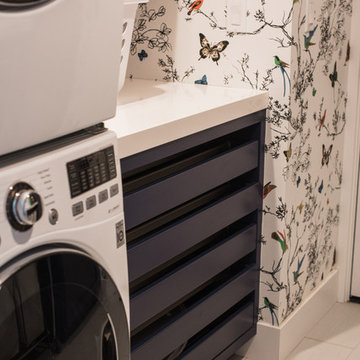
Photography by: Danielle Poff Photography
Interior Design: Diann Kartch Design
Example of a transitional galley light wood floor utility room design in San Francisco with a farmhouse sink, shaker cabinets, blue cabinets, quartz countertops and a stacked washer/dryer
Example of a transitional galley light wood floor utility room design in San Francisco with a farmhouse sink, shaker cabinets, blue cabinets, quartz countertops and a stacked washer/dryer
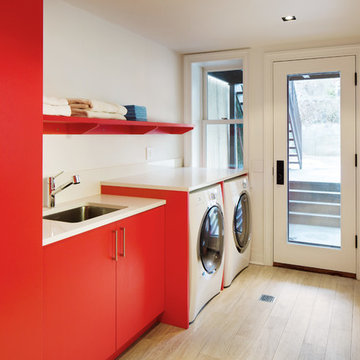
Amanda Kirkpatrick
Johann Grobler Architects
Example of a mid-sized trendy single-wall light wood floor utility room design in New York with an undermount sink, flat-panel cabinets, red cabinets, quartz countertops, white walls, a side-by-side washer/dryer and white countertops
Example of a mid-sized trendy single-wall light wood floor utility room design in New York with an undermount sink, flat-panel cabinets, red cabinets, quartz countertops, white walls, a side-by-side washer/dryer and white countertops
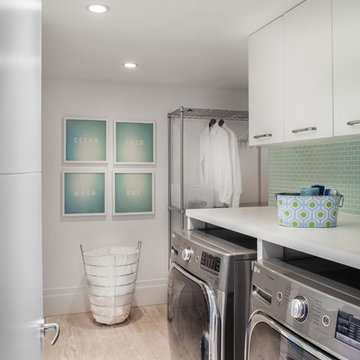
Clean and Bright Modern Laundry Room. Stainless Washer and Dryer. Glass Tiles Walls.
Photo By Emilio Collavino
Example of a small trendy single-wall light wood floor utility room design in Miami with flat-panel cabinets, white cabinets, white walls and a side-by-side washer/dryer
Example of a small trendy single-wall light wood floor utility room design in Miami with flat-panel cabinets, white cabinets, white walls and a side-by-side washer/dryer
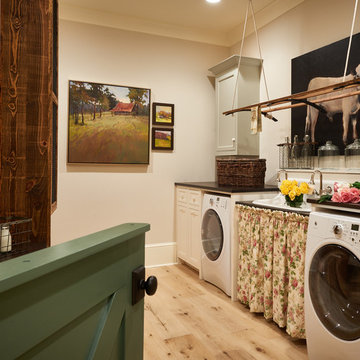
Dustin Peck Photography
Example of a mid-sized farmhouse galley light wood floor utility room design in Charlotte with a farmhouse sink, raised-panel cabinets, white cabinets, solid surface countertops, beige walls and a side-by-side washer/dryer
Example of a mid-sized farmhouse galley light wood floor utility room design in Charlotte with a farmhouse sink, raised-panel cabinets, white cabinets, solid surface countertops, beige walls and a side-by-side washer/dryer
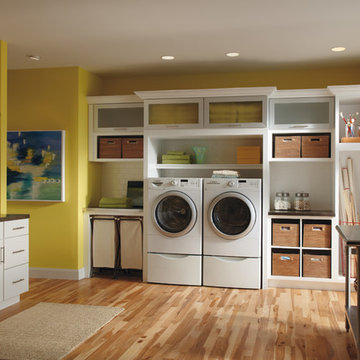
Sumner door style. Maple wood with white paint. Organizing your space is key with this laundry room. Having the open shelving for basket storage gives a very bright room some earth tones.

Floor to ceiling cabinetry with a mixture of shelves provides plenty of storage space in this custom laundry room. Plenty of counter space for folding and watching your iPad while performing chores. Pet nook gives a proper space for pet bed and supplies. Space as pictured is in white melamine and RTF however we custom paint so it could be done in paint grade materials just as easily.
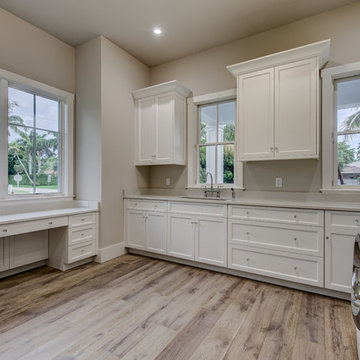
Matt Steeves
Inspiration for a large transitional u-shaped light wood floor utility room remodel in Other with recessed-panel cabinets, white cabinets, quartz countertops, gray walls and a side-by-side washer/dryer
Inspiration for a large transitional u-shaped light wood floor utility room remodel in Other with recessed-panel cabinets, white cabinets, quartz countertops, gray walls and a side-by-side washer/dryer
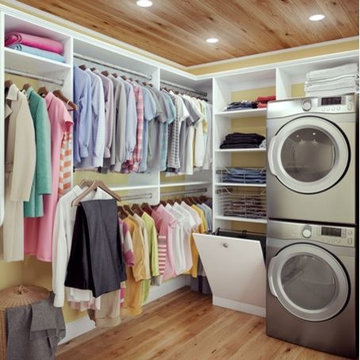
Mid-sized trendy light wood floor utility room photo in Austin with flat-panel cabinets, white cabinets, yellow walls and a stacked washer/dryer
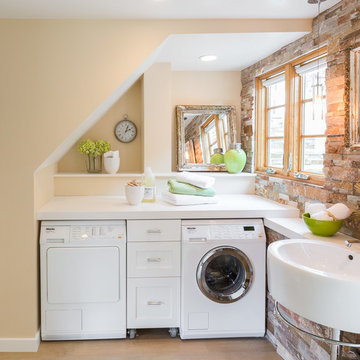
David Duncan Livingston
Example of a transitional l-shaped light wood floor utility room design in San Francisco with a single-bowl sink, recessed-panel cabinets, white cabinets, beige walls and a side-by-side washer/dryer
Example of a transitional l-shaped light wood floor utility room design in San Francisco with a single-bowl sink, recessed-panel cabinets, white cabinets, beige walls and a side-by-side washer/dryer
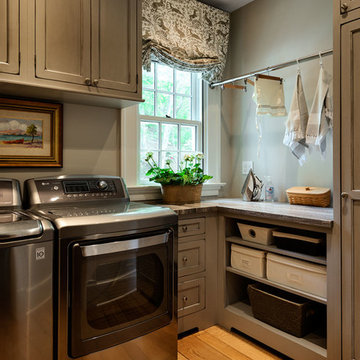
Rob Karosis
Mid-sized country l-shaped light wood floor and beige floor utility room photo in New York with flat-panel cabinets, gray cabinets, gray walls, granite countertops and a side-by-side washer/dryer
Mid-sized country l-shaped light wood floor and beige floor utility room photo in New York with flat-panel cabinets, gray cabinets, gray walls, granite countertops and a side-by-side washer/dryer
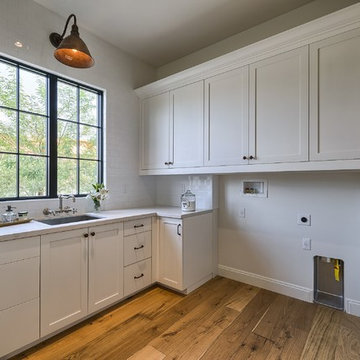
Mid-sized tuscan u-shaped light wood floor and brown floor utility room photo in Phoenix with an undermount sink, shaker cabinets, white cabinets, quartz countertops and white walls
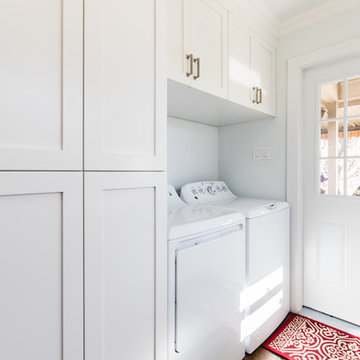
The washer and dryer will move from the opposite wall I'm placing the cubby hole of the new Custom Cabinets.
Inspiration for a small craftsman single-wall light wood floor utility room remodel in Dallas with shaker cabinets, white cabinets, white walls and a side-by-side washer/dryer
Inspiration for a small craftsman single-wall light wood floor utility room remodel in Dallas with shaker cabinets, white cabinets, white walls and a side-by-side washer/dryer
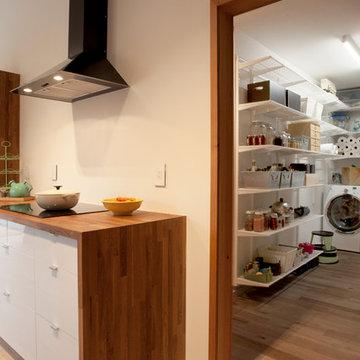
Ramona d'Viola - ilumus photography & marketing
Utility room - mid-sized contemporary l-shaped light wood floor utility room idea in San Francisco with white walls and a side-by-side washer/dryer
Utility room - mid-sized contemporary l-shaped light wood floor utility room idea in San Francisco with white walls and a side-by-side washer/dryer
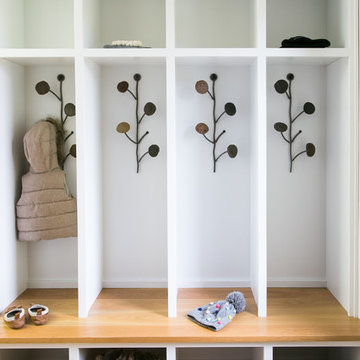
12 Stones Photography
Utility room - mid-sized contemporary galley light wood floor and brown floor utility room idea in Cleveland with flat-panel cabinets, white cabinets and a side-by-side washer/dryer
Utility room - mid-sized contemporary galley light wood floor and brown floor utility room idea in Cleveland with flat-panel cabinets, white cabinets and a side-by-side washer/dryer
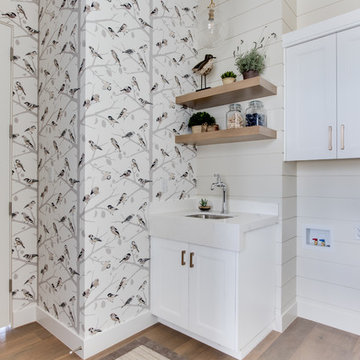
Interior Designer: Simons Design Studio
Builder: Magleby Construction
Photography: Allison Niccum
Utility room - cottage single-wall light wood floor and beige floor utility room idea in Salt Lake City with multicolored walls, an undermount sink, shaker cabinets, white cabinets, quartzite countertops, a side-by-side washer/dryer and white countertops
Utility room - cottage single-wall light wood floor and beige floor utility room idea in Salt Lake City with multicolored walls, an undermount sink, shaker cabinets, white cabinets, quartzite countertops, a side-by-side washer/dryer and white countertops
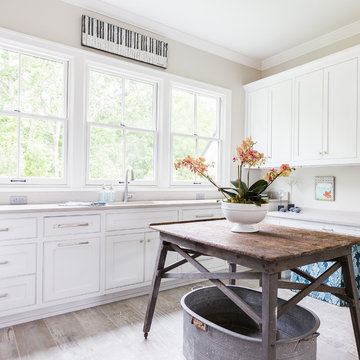
Room Details:
Design by Castle Homes
•The thrill of aged boards, for contemporary interiors, Italgraniti GroupScrapwood porcelain tile floors
•Countertops are a beautiful soft fusion of light gray and white features in Caeserstone Classico Clamshell™
•Rustic wood worktable and vintage wash tub from area antique store•Built-in mud room bench with chevron wood planking by Hammer Design Inc.
Photo: Alyssa Rosenheck
Light Wood Floor Utility Room Ideas
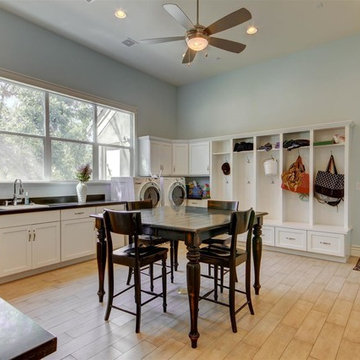
Utility room - huge transitional l-shaped light wood floor utility room idea in Phoenix with a drop-in sink, shaker cabinets, white cabinets, solid surface countertops, blue walls and a side-by-side washer/dryer
1





