Linoleum Floor and Gray Floor Laundry Room Ideas
Refine by:
Budget
Sort by:Popular Today
1 - 20 of 58 photos
Item 1 of 3

The pre-renovation structure itself was sound but lacked the space this family sought after. May Construction removed the existing walls that separated the overstuffed G-shaped kitchen from the living room. By reconfiguring in the existing floorplan, we opened the area to allow for a stunning custom island and bar area, creating a more bright and open space.
Budget analysis and project development by: May Construction
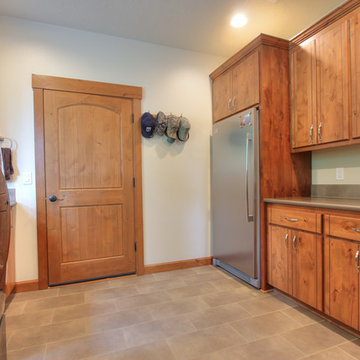
Inspiration for a mid-sized transitional galley linoleum floor and gray floor dedicated laundry room remodel in Portland with flat-panel cabinets, medium tone wood cabinets, beige walls, a side-by-side washer/dryer, quartz countertops and gray countertops
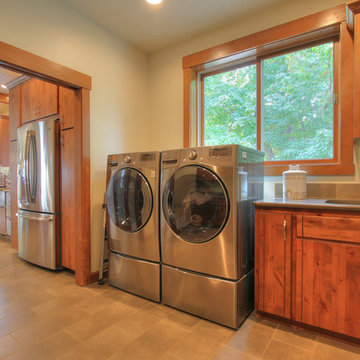
Mid-sized transitional galley linoleum floor and gray floor dedicated laundry room photo in Portland with flat-panel cabinets, medium tone wood cabinets, quartz countertops, beige walls, a side-by-side washer/dryer and gray countertops
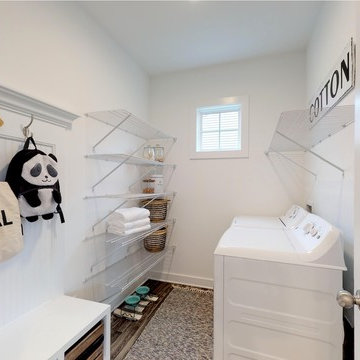
Example of a mid-sized arts and crafts linoleum floor and gray floor dedicated laundry room design in Louisville with white walls and a side-by-side washer/dryer
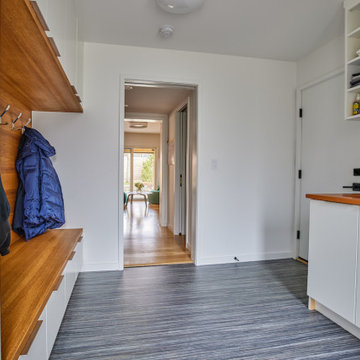
Marmoleum flooring and a fun orange counter add a pop of color to this well-designed laundry room. Design and construction by Meadowlark Design + Build in Ann Arbor, Michigan. Professional photography by Sean Carter.

Marmoleum flooring and a fun orange counter add a pop of color to this well-designed laundry room. Design and construction by Meadowlark Design + Build in Ann Arbor, Michigan. Professional photography by Sean Carter.
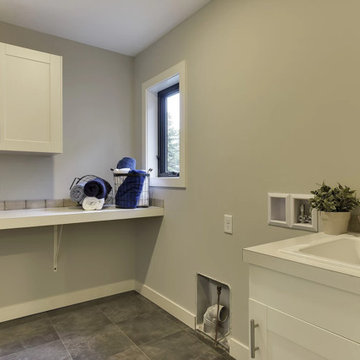
Inspiration for a mid-sized contemporary linoleum floor and gray floor laundry room remodel in Minneapolis with a farmhouse sink, recessed-panel cabinets, white cabinets, gray walls and a side-by-side washer/dryer

Utility room - 1960s linoleum floor and gray floor utility room idea in Other with an utility sink, medium tone wood cabinets, laminate countertops, blue walls, a side-by-side washer/dryer and multicolored countertops

Martha O'Hara Interiors, Interior Design & Photo Styling | Troy Thies, Photography | Swan Architecture, Architect | Great Neighborhood Homes, Builder
Please Note: All “related,” “similar,” and “sponsored” products tagged or listed by Houzz are not actual products pictured. They have not been approved by Martha O’Hara Interiors nor any of the professionals credited. For info about our work: design@oharainteriors.com
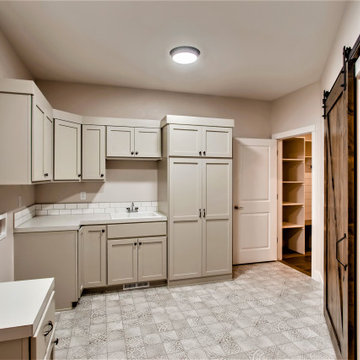
Inspiration for a large craftsman l-shaped linoleum floor and gray floor utility room remodel in Denver with a drop-in sink, shaker cabinets, beige cabinets, laminate countertops, white backsplash, subway tile backsplash, beige walls, a side-by-side washer/dryer and beige countertops
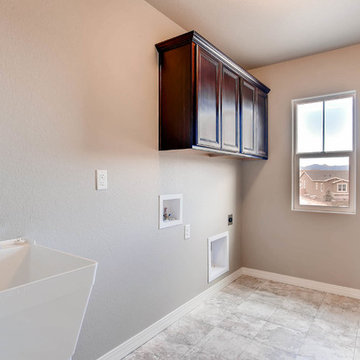
Example of a mid-sized arts and crafts galley linoleum floor and gray floor dedicated laundry room design in Denver with an utility sink, shaker cabinets, dark wood cabinets, gray walls and a side-by-side washer/dryer

This home is full of clean lines, soft whites and grey, & lots of built-in pieces. Large entry area with message center, dual closets, custom bench with hooks and cubbies to keep organized. Living room fireplace with shiplap, custom mantel and cabinets, and white brick.

Martha O'Hara Interiors, Furnishings & Photo Styling | Detail Design + Build, Builder | Charlie & Co. Design, Architect | Corey Gaffer, Photography | Please Note: All “related,” “similar,” and “sponsored” products tagged or listed by Houzz are not actual products pictured. They have not been approved by Martha O’Hara Interiors nor any of the professionals credited. For information about our work, please contact design@oharainteriors.com.

This compact dual purpose laundry mudroom is the point of entry for a busy family of four.
One side provides laundry facilities including a deep laundry sink, dry rack, a folding surface and storage. The other side of the room has the home's electrical panel and a boot bench complete with shoe cubbies, hooks and a bench.
The flooring is rubber.

This petite laundry and mudroom does the job perfectly! I love the flooring my client selected! It isn't tile. It is actually a vinyl.
Alan Jackson - Jackson Studios

Marmoleum flooring and a fun orange counter add a pop of color to this well-designed laundry room. Design and construction by Meadowlark Design + Build in Ann Arbor, Michigan. Professional photography by Sean Carter.

This compact dual purpose laundry mudroom is the point of entry for a busy family of four.
One side provides laundry facilities including a deep laundry sink, dry rack, a folding surface and storage. The other side of the room has the home's electrical panel and a boot bench complete with shoe cubbies, hooks and a bench. Note: the boot bench was niched back into the adjoining breakfast nook.
The flooring is rubber.
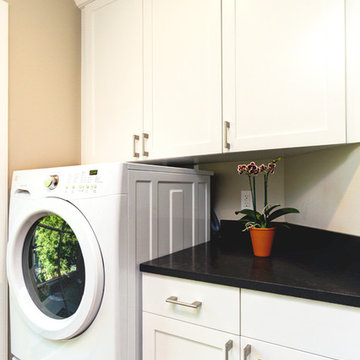
This separate laundry / mudroom room is located between the kitchen and the side yard. The side door allows are yard access and has a laundry sink for hand washing as well as a hang-drying area. The room has sound deadening insulation and sound isolation system so laundry noise doesn't travel to the adjacent rooms.

Mid-century modern linoleum floor and gray floor utility room photo in Other with an utility sink, medium tone wood cabinets, laminate countertops, blue walls, a side-by-side washer/dryer and multicolored countertops
Linoleum Floor and Gray Floor Laundry Room Ideas

Inspiration for a small country galley linoleum floor and gray floor utility room remodel in Seattle with an undermount sink, recessed-panel cabinets, brown cabinets, solid surface countertops, white backsplash, subway tile backsplash, white walls, a side-by-side washer/dryer and white countertops
1





