Multicolored Floor Galley Laundry Room Ideas
Refine by:
Budget
Sort by:Popular Today
1 - 20 of 641 photos
Item 1 of 3

Gratifying Green is the minty color of the custom-made soft-close cabinets in this Lakewood Ranch laundry room upgrade. The countertop comes from a quartz remnant we chose with the homeowner, and the new floor is a black and white checkered glaze ceramic.

The laundry room has an urban farmhouse flair with it's sophisticated patterned floor tile, gray cabinets and sleek black and gold cabinet hardware. A comfortable built in bench provides a convenient spot to take off shoes before entering the rest of the home, while woven baskets add texture. A deep laundry soaking sink and black and white artwork complete the space.

Laundry room Concept, modern farmhouse, with farmhouse sink, wood floors, grey cabinets, mini fridge in Powell
Inspiration for a mid-sized cottage galley vinyl floor and multicolored floor utility room remodel in Columbus with a farmhouse sink, shaker cabinets, gray cabinets, quartzite countertops, beige walls, a side-by-side washer/dryer and white countertops
Inspiration for a mid-sized cottage galley vinyl floor and multicolored floor utility room remodel in Columbus with a farmhouse sink, shaker cabinets, gray cabinets, quartzite countertops, beige walls, a side-by-side washer/dryer and white countertops

This 4150 SF waterfront home in Queen's Harbour Yacht & Country Club is built for entertaining. It features a large beamed great room with fireplace and built-ins, a gorgeous gourmet kitchen with wet bar and working pantry, and a private study for those work-at-home days. A large first floor master suite features water views and a beautiful marble tile bath. The home is an entertainer's dream with large lanai, outdoor kitchen, pool, boat dock, upstairs game room with another wet bar and a balcony to take in those views. Four additional bedrooms including a first floor guest suite round out the home.
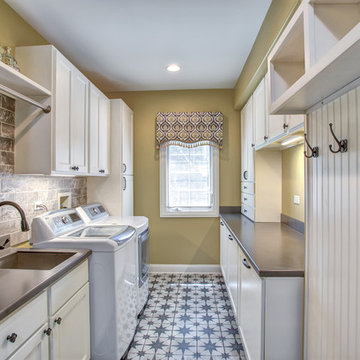
By taking extra space from the garage we were able to add an additional 7 custom cabinets. These were built specifically to help organize a busy family with three boys.
The 3 lower cabinets are 32x24" bins built to accommodate sporting gear. Upper cabinets and side pantry cabinet all built with a purpose in mind to make everyday life easier.
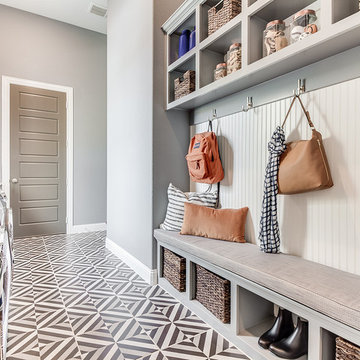
Inspiration for a mid-sized modern galley ceramic tile and multicolored floor utility room remodel in Dallas with a farmhouse sink, raised-panel cabinets, white cabinets, gray walls, a side-by-side washer/dryer and gray countertops
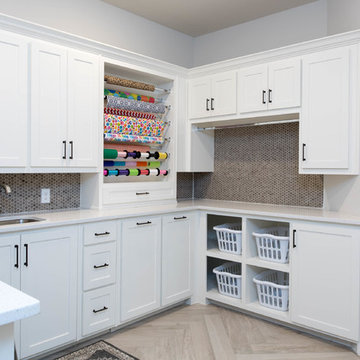
Inspiration for a large transitional galley ceramic tile and multicolored floor utility room remodel in Dallas with an undermount sink, recessed-panel cabinets, white cabinets, granite countertops, white walls and white countertops
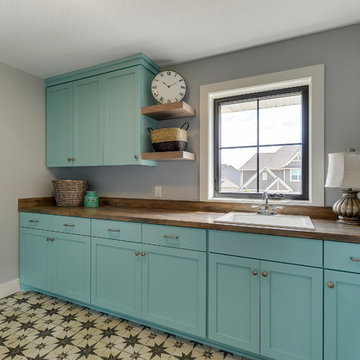
Funky Laundry Room with Antique tile flooring, wood look laminate top, and plenty of space!
Mid-sized country galley porcelain tile and multicolored floor dedicated laundry room photo in Minneapolis with a drop-in sink, flat-panel cabinets, turquoise cabinets, laminate countertops, gray walls and a side-by-side washer/dryer
Mid-sized country galley porcelain tile and multicolored floor dedicated laundry room photo in Minneapolis with a drop-in sink, flat-panel cabinets, turquoise cabinets, laminate countertops, gray walls and a side-by-side washer/dryer

Studio West Photography
Inspiration for a mid-sized timeless galley porcelain tile and multicolored floor utility room remodel in Chicago with a single-bowl sink, shaker cabinets, white cabinets, quartz countertops, gray walls, a side-by-side washer/dryer and white countertops
Inspiration for a mid-sized timeless galley porcelain tile and multicolored floor utility room remodel in Chicago with a single-bowl sink, shaker cabinets, white cabinets, quartz countertops, gray walls, a side-by-side washer/dryer and white countertops
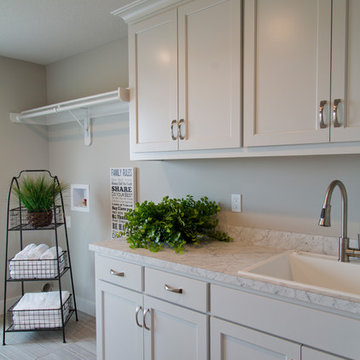
Inspiration for a mid-sized modern galley ceramic tile and multicolored floor dedicated laundry room remodel in Kansas City with a drop-in sink, shaker cabinets, white cabinets, marble countertops and gray walls
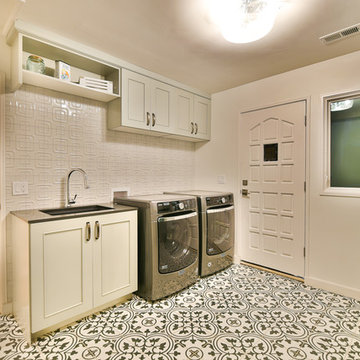
Playing off the Spanish style bones of the house, we used a whimsical black and white tile for the floor of this charming laundry room. Soft blue/gray cabinets add a little color and a soft-white textured tile adds interest to the full tile backsplash.

Tucked away in a densely wooded lot, this modern style home features crisp horizontal lines and outdoor patios that playfully offset a natural surrounding. A narrow front elevation with covered entry to the left and tall galvanized tower to the right help orient as many windows as possible to take advantage of natural daylight. Horizontal lap siding with a deep charcoal color wrap the perimeter of this home and are broken up by a horizontal windows and moments of natural wood siding.
Inside, the entry foyer immediately spills over to the right giving way to the living rooms twelve-foot tall ceilings, corner windows, and modern fireplace. In direct eyesight of the foyer, is the homes secondary entrance, which is across the dining room from a stairwell lined with a modern cabled railing system. A collection of rich chocolate colored cabinetry with crisp white counters organizes the kitchen around an island with seating for four. Access to the main level master suite can be granted off of the rear garage entryway/mudroom. A small room with custom cabinetry serves as a hub, connecting the master bedroom to a second walk-in closet and dual vanity bathroom.
Outdoor entertainment is provided by a series of landscaped terraces that serve as this homes alternate front facade. At the end of the terraces is a large fire pit that also terminates the axis created by the dining room doors.
Downstairs, an open concept family room is connected to a refreshment area and den. To the rear are two more bedrooms that share a large bathroom.
Photographer: Ashley Avila Photography
Builder: Bouwkamp Builders, Inc.
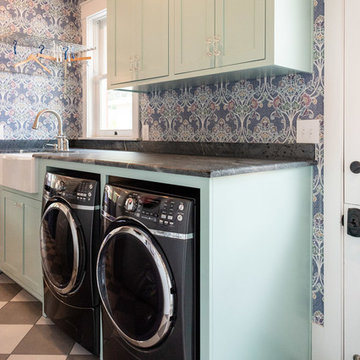
©2018 Sligh Cabinets, Inc. | Custom Cabinetry by Sligh Cabinets, Inc. | Countertops by Presidio Tile & Stone
Dedicated laundry room - small eclectic galley porcelain tile and multicolored floor dedicated laundry room idea in San Luis Obispo with a farmhouse sink, shaker cabinets, turquoise cabinets, multicolored walls, a side-by-side washer/dryer and gray countertops
Dedicated laundry room - small eclectic galley porcelain tile and multicolored floor dedicated laundry room idea in San Luis Obispo with a farmhouse sink, shaker cabinets, turquoise cabinets, multicolored walls, a side-by-side washer/dryer and gray countertops
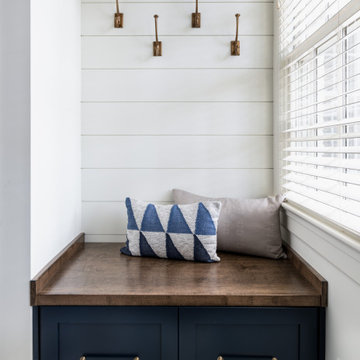
Example of a large transitional galley porcelain tile, multicolored floor and shiplap wall dedicated laundry room design in Nashville with an undermount sink, shaker cabinets, blue cabinets, quartz countertops, shiplap backsplash, white walls, a side-by-side washer/dryer and white countertops
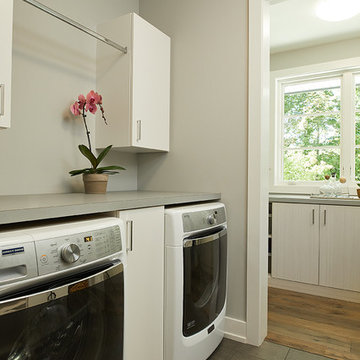
Tucked away in a densely wooded lot, this modern style home features crisp horizontal lines and outdoor patios that playfully offset a natural surrounding. A narrow front elevation with covered entry to the left and tall galvanized tower to the right help orient as many windows as possible to take advantage of natural daylight. Horizontal lap siding with a deep charcoal color wrap the perimeter of this home and are broken up by a horizontal windows and moments of natural wood siding.
Inside, the entry foyer immediately spills over to the right giving way to the living rooms twelve-foot tall ceilings, corner windows, and modern fireplace. In direct eyesight of the foyer, is the homes secondary entrance, which is across the dining room from a stairwell lined with a modern cabled railing system. A collection of rich chocolate colored cabinetry with crisp white counters organizes the kitchen around an island with seating for four. Access to the main level master suite can be granted off of the rear garage entryway/mudroom. A small room with custom cabinetry serves as a hub, connecting the master bedroom to a second walk-in closet and dual vanity bathroom.
Outdoor entertainment is provided by a series of landscaped terraces that serve as this homes alternate front facade. At the end of the terraces is a large fire pit that also terminates the axis created by the dining room doors.
Downstairs, an open concept family room is connected to a refreshment area and den. To the rear are two more bedrooms that share a large bathroom.
Photographer: Ashley Avila Photography
Builder: Bouwkamp Builders, Inc.
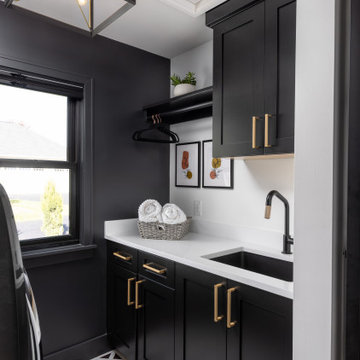
Our design vision was to create a home that was one of a kind, and fit each and every need of the client. We created an open floor plan on the first floor with 10 ft ceilings and expansive views out to the main floor balcony.
The first floor also features a primary suite, also referred to as “the apartment” where our homeowners have a primary bath, walk-in closet, coffee bar and laundry room.
The primary bedroom includes a vaulted ceiling with direct access to the outside deck and an accent trim wall. The primary bath features a large open shower with multiple showering options and separate water closet.
The second floor has unique elements for each of their children. As you walk up the stairs, there is a bonus room and study area for them. The second floor features a unique split level design, giving the bonus room a 10 ft ceiling.
As you continue down the hallway there are individual bedrooms, second floor laundry, and a bathroom that won’t slow anyone down while getting ready in the morning.
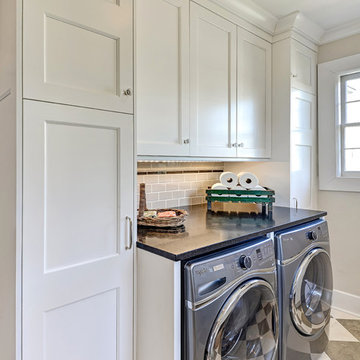
Utility room - large transitional galley multicolored floor utility room idea in Charleston with recessed-panel cabinets, white cabinets, solid surface countertops, beige walls and a side-by-side washer/dryer
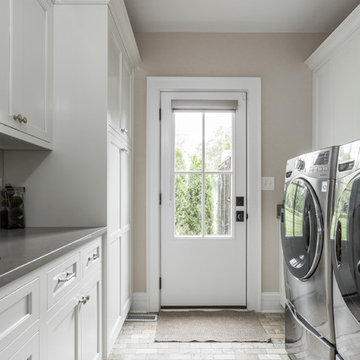
Example of a mid-sized classic galley brick floor and multicolored floor utility room design in Indianapolis with an undermount sink, shaker cabinets, white cabinets, beige walls, a side-by-side washer/dryer and gray countertops

Black and white cement floor tile paired with navy cabinets and white countertops keeps this mudroom and laundry room interesting. The low maintenance materials keep this hard working space clean.
© Lassiter Photography **Any product tags listed as “related,” “similar,” or “sponsored” are done so by Houzz and are not the actual products specified. They have not been approved by, nor are they endorsed by ReVision Design/Remodeling.**
Multicolored Floor Galley Laundry Room Ideas

Builder: Copper Creek, LLC
Architect: David Charlez Designs
Interior Design: Bria Hammel Interiors
Photo Credit: Spacecrafting
Inspiration for a transitional galley ceramic tile and multicolored floor dedicated laundry room remodel in Minneapolis with a single-bowl sink, white cabinets, wood countertops, blue walls, a side-by-side washer/dryer and brown countertops
Inspiration for a transitional galley ceramic tile and multicolored floor dedicated laundry room remodel in Minneapolis with a single-bowl sink, white cabinets, wood countertops, blue walls, a side-by-side washer/dryer and brown countertops
1





