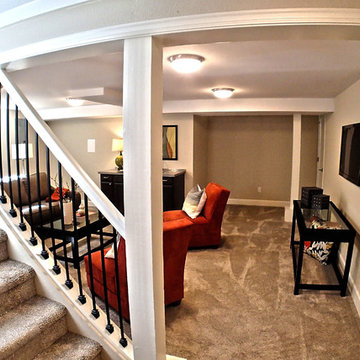Light Wood Floor and Carpeted Basement Ideas
Refine by:
Budget
Sort by:Popular Today
41 - 60 of 13,734 photos
Item 1 of 3
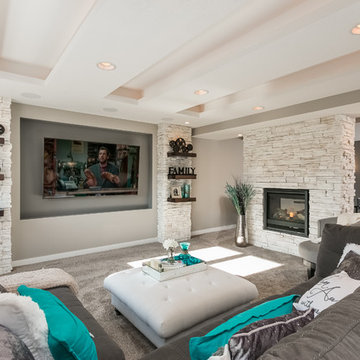
Flatscreen + Apple TV + surround sound.
Scott Amundson Photography
Inspiration for a mid-sized transitional look-out carpeted and beige floor basement remodel in Minneapolis with beige walls, a two-sided fireplace and a stone fireplace
Inspiration for a mid-sized transitional look-out carpeted and beige floor basement remodel in Minneapolis with beige walls, a two-sided fireplace and a stone fireplace
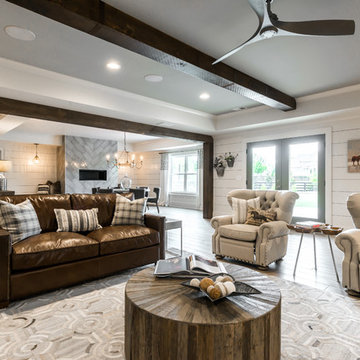
Inspiration for a mid-sized modern walk-out light wood floor and gray floor basement remodel in Atlanta with white walls and a standard fireplace
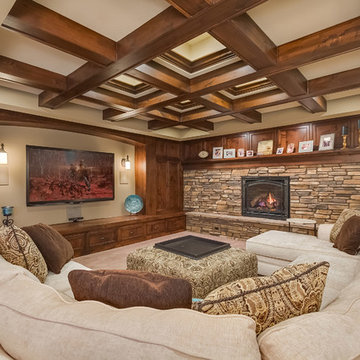
Have your friends over and hang out in this warm and inviting space. It features an amazing wood ceiling detail and stone fireplace. ©Finished Basement Company
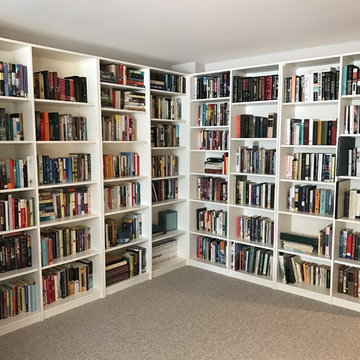
Maple bookcase wall system, painted Antique White. This system is comprised of four 48" wide x 84" high bookcases. All shelves are adjustable.
Installation completed by Sam's Wood Furniture.
Photo credit: Sam's Wood Furniture Staff
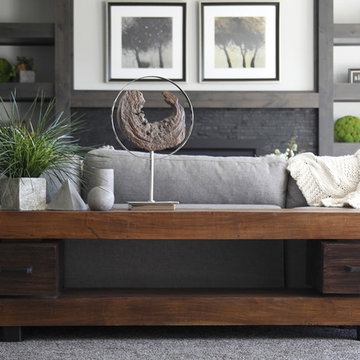
It’s been said that when you dream about a house, the basement represents your subconscious level. Perhaps that was true in the past, when basements were often neglected. But in most of today’s new builds and remodels, lower levels are becoming valuable living spaces. If you’re looking at building or renovating, opening up that lower level with sufficient light can add square footage and value to your home.
In addition, having access to bright indoor areas can help combat cabin fever, which peaks in late winter. Looking at the photos here, you’d never know what you’re seeing is a lower level. That’s because a smart builder knew that bringing natural light into the space was key.
Our job, in furnishing the space, was to make the most of that light. The off-white walls and light grey carpet provide a good base.
A grey sectional sofa with clean, modern lines easily fits into the spacious room. It’s an ideal piece to encourage people to spend time together. The strong, forgiving linen resists staining, and like a blank canvas this true neutral allows for accessorizing with various throws and pillows depending on the season.
The cream-colored throw echoes the light colors in the space, while the nubby pillow adds a textured contrast.

A custom designed pool table is flanked by open back sofas, allowing guests to easy access to conversation on all sides of this open plan lower level.
Heidi Zeiger
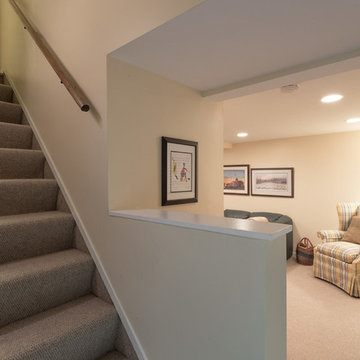
A basement remodel showcasing new carpeted floors, new storage closets, recessed lights, and fresh white and yellow paint.
Designed by Chi Renovation & Design who serve Chicago and it's surrounding suburbs, with an emphasis on the North Side and North Shore. You'll find their work from the Loop through Humboldt Park, Lincoln Park, Skokie, Evanston, Wilmette, and all of the way up to Lake Forest.
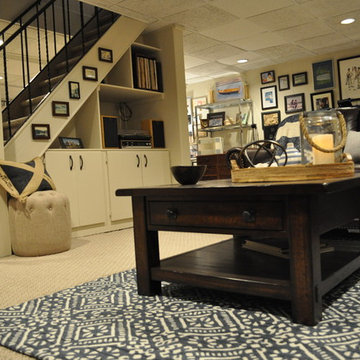
Client contacted Staged to Sell or Dwell to revamp lower level den. With minimal lighting, the space felt dark and drab, the client requested that it be updated and that it take on a more cohesive, masculine style.
Reframing nearly 100 of the client’s memorable photos and hanging in a gallery-style setting was a notable part of this project.

Wahoo Walls Basement Finishing System was installed. Ceiling was left open for Industrial look and saved money. Trim was used at top and bottom of insulated basement panel to cover the attachment screws.
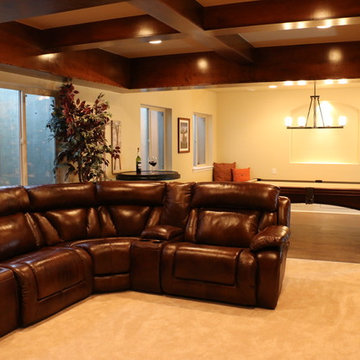
HOM Solutions,Inc.
Small mountain style underground carpeted basement photo in Denver with beige walls and no fireplace
Small mountain style underground carpeted basement photo in Denver with beige walls and no fireplace
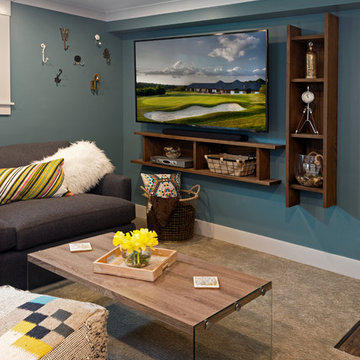
Third Shift Photography
Inspiration for a mid-sized eclectic walk-out carpeted and gray floor basement remodel in Other with blue walls and no fireplace
Inspiration for a mid-sized eclectic walk-out carpeted and gray floor basement remodel in Other with blue walls and no fireplace
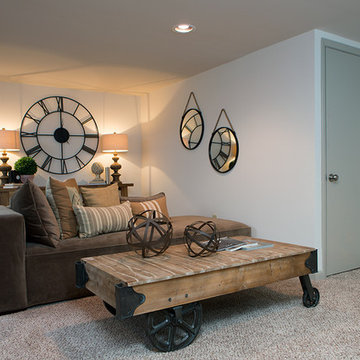
The use of mirrors and lighting help create a warm cozy feel in the renovated basement. Photo Credit: Lynsey Culwell, SqFt Photography
Basement - mid-sized transitional walk-out carpeted basement idea in Nashville with gray walls
Basement - mid-sized transitional walk-out carpeted basement idea in Nashville with gray walls
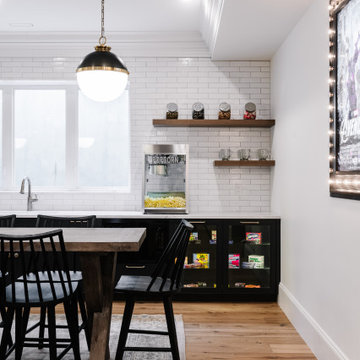
Basement game room - traditional light wood floor basement game room idea in Salt Lake City
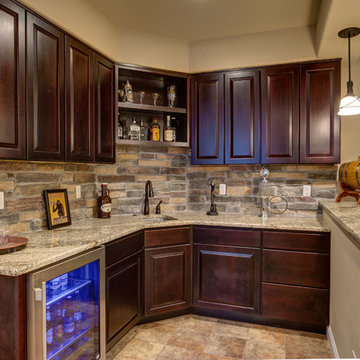
©Finished Basement Company
Example of a large transitional underground carpeted and brown floor basement design in Denver with beige walls and no fireplace
Example of a large transitional underground carpeted and brown floor basement design in Denver with beige walls and no fireplace
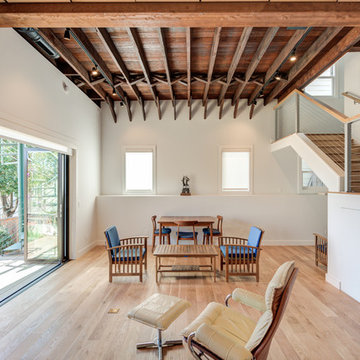
Treve Johnson Photography
Mid-sized trendy look-out light wood floor and multicolored floor basement photo in San Francisco with white walls
Mid-sized trendy look-out light wood floor and multicolored floor basement photo in San Francisco with white walls
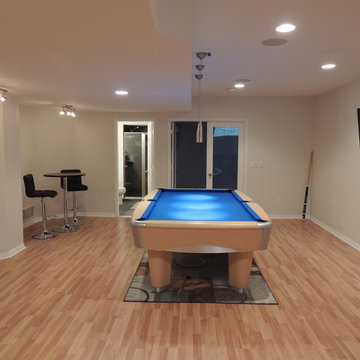
Mid-sized elegant walk-out light wood floor basement photo in Detroit with beige walls and no fireplace
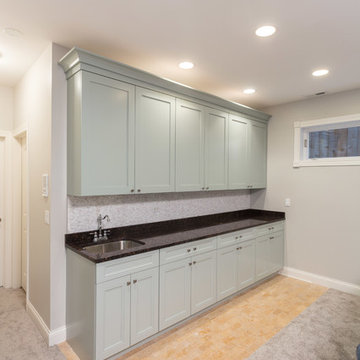
A fun updated to a once dated basement. We renovated this client’s basement to be the perfect play area for their children as well as a chic gathering place for their friends and family. In order to accomplish this, we needed to ensure plenty of storage and seating. Some of the first elements we installed were large cabinets throughout the basement as well as a large banquette, perfect for hiding children’s toys as well as offering ample seating for their guests. Next, to brighten up the space in colors both children and adults would find pleasing, we added a textured blue accent wall and painted the cabinetry a pale green.
Upstairs, we renovated the bathroom to be a kid-friendly space by replacing the stand-up shower with a full bath. The natural stone wall adds warmth to the space and creates a visually pleasing contrast of design.
Lastly, we designed an organized and practical mudroom, creating a perfect place for the whole family to store jackets, shoes, backpacks, and purses.
Designed by Chi Renovation & Design who serve Chicago and it's surrounding suburbs, with an emphasis on the North Side and North Shore. You'll find their work from the Loop through Lincoln Park, Skokie, Wilmette, and all of the way up to Lake Forest.
For more about Chi Renovation & Design, click here: https://www.chirenovation.com/
To learn more about this project, click here: https://www.chirenovation.com/portfolio/lincoln-square-basement-renovation/
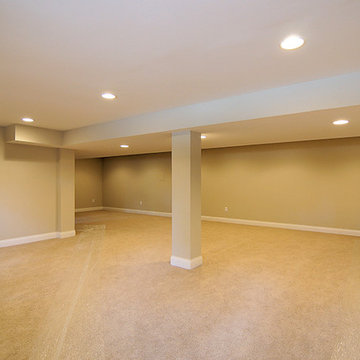
Inspiration for a mid-sized timeless look-out carpeted basement remodel in Cincinnati with beige walls
Light Wood Floor and Carpeted Basement Ideas
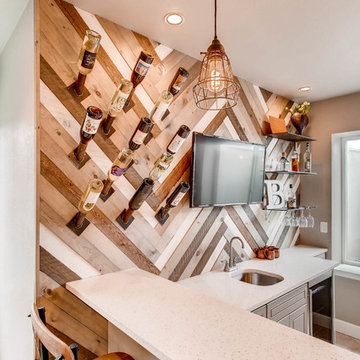
Custom, farm-like basement space with an accent barn wood wall in the wet bar.
Large mountain style underground carpeted and beige floor basement photo in Denver with beige walls and no fireplace
Large mountain style underground carpeted and beige floor basement photo in Denver with beige walls and no fireplace
3






