Light Wood Floor and Shiplap Ceiling Family Room Ideas
Refine by:
Budget
Sort by:Popular Today
1 - 20 of 112 photos
Item 1 of 3
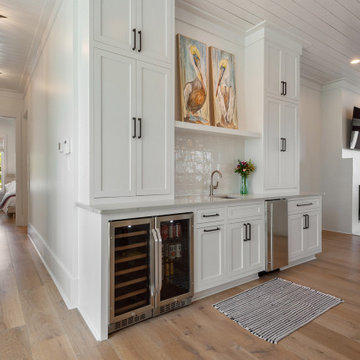
Beach style light wood floor, beige floor and shiplap ceiling family room photo in New Orleans with a bar, white walls, a standard fireplace, a plaster fireplace and a wall-mounted tv

Advisement + Design - Construction advisement, custom millwork & custom furniture design, interior design & art curation by Chango & Co.
Family room - mid-sized transitional light wood floor, brown floor, shiplap ceiling and wallpaper family room idea in New York with multicolored walls
Family room - mid-sized transitional light wood floor, brown floor, shiplap ceiling and wallpaper family room idea in New York with multicolored walls

Spacecrafting Photography
Inspiration for a large coastal open concept light wood floor, brown floor, shiplap ceiling and shiplap wall family room remodel in Minneapolis with brown walls, no fireplace and no tv
Inspiration for a large coastal open concept light wood floor, brown floor, shiplap ceiling and shiplap wall family room remodel in Minneapolis with brown walls, no fireplace and no tv
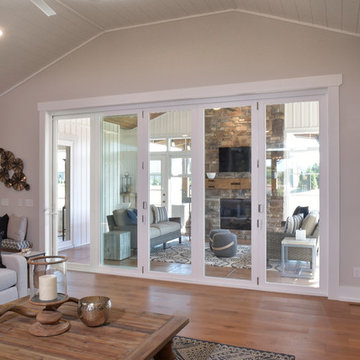
Inspiration for a timeless open concept light wood floor and shiplap ceiling family room remodel with gray walls, a standard fireplace, a tile fireplace and a media wall
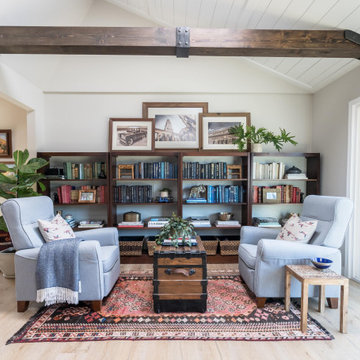
Inspiration for a transitional open concept light wood floor, beige floor, shiplap ceiling and vaulted ceiling family room remodel in Los Angeles with white walls
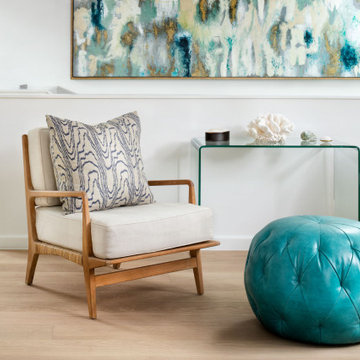
The upstairs Family/Flex Room showcases spacious and versatile square footage with quiet elegance and aesthetic harmony.
Large trendy open concept beige floor, shiplap ceiling, shiplap wall and light wood floor family room photo in Austin with white walls
Large trendy open concept beige floor, shiplap ceiling, shiplap wall and light wood floor family room photo in Austin with white walls
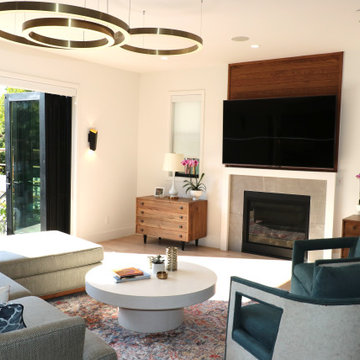
This couple is comprised of a famous vegan chef and a leader in the
Plant based community. Part of the joy of the spacious yard, was to plant an
Entirely edible landscape. These glorious spaces, family room and garden, is where the couple also Entertains and relaxes.
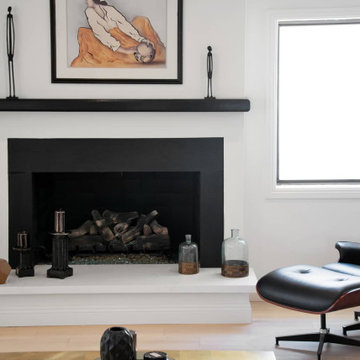
The family room of our MidCentury Modern Encino home remodel features a statement black shiplap vaulted ceiling paired with midcentury modern furniture. A fireplace with black and white marble trim overlooks the room with large art accent pieces over the mantle. Light hardwood floors on an open floor plan complete the space.
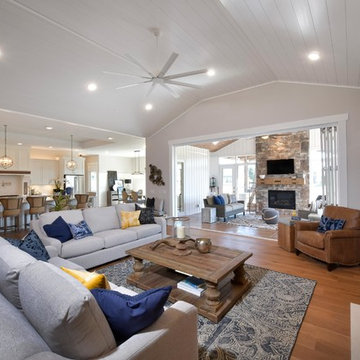
Inspiration for a timeless open concept light wood floor and shiplap ceiling family room remodel with gray walls, a standard fireplace, a tile fireplace and a media wall
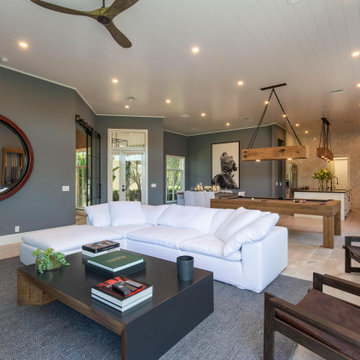
Inspiration for a mid-sized contemporary open concept light wood floor, white floor and shiplap ceiling family room remodel in Miami with gray walls and a wall-mounted tv
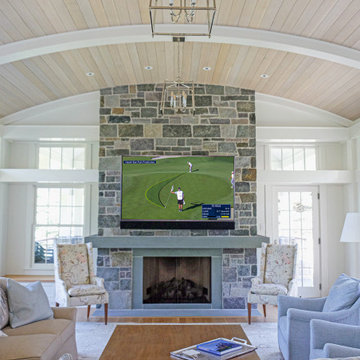
The owners of this incredible Wolfeboro™ Granite-clad estate find people parked outside their home on a weekly basis, just enjoying the architecture, craftsmanship and details. We can certainly see why! Meticulously designed by TEA2 Architects of Minneapolis, this stunning coastal-shingle-style masterpiece deserves admiring. ORIJIN STONE Wolfeboro™ Granite veneer was used throughout the exterior and interior, as is our custom Bluestone.
Stone Masonry: Nelson Masonry & Concrete Co.
Landscaping: Yardscapes, Inc.
Architecture: TEA2 Architects
Builder: L. Cramer Builders + Remodelers
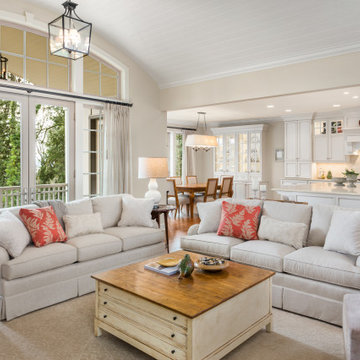
Family room - mid-sized open concept light wood floor, brown floor and shiplap ceiling family room idea in Raleigh with beige walls, a standard fireplace, a stone fireplace and a media wall
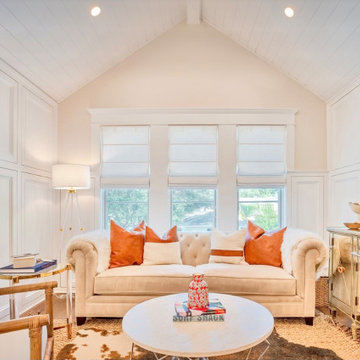
Well curated collection of unique coastal natural elements embraced this remodeled bungalow home in the heart of St. Petersburg. Such unpretentious pieces warmed up the opulent white walls and added a casual coastal vibe. The light color palette imparting a breezy tropical evokes the sea and sky. Graphic print wallpapers have enhanced the white and wood palette that added personality and dimension to each bathroom. Thanks to the inviting atmosphere and crisp, contemporary aesthetic this coastal bungalow captures the essence of casual elegance.
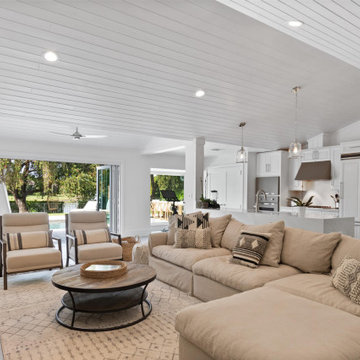
Mid-sized eclectic open concept light wood floor, white floor and shiplap ceiling family room photo in Miami with white walls and a wall-mounted tv
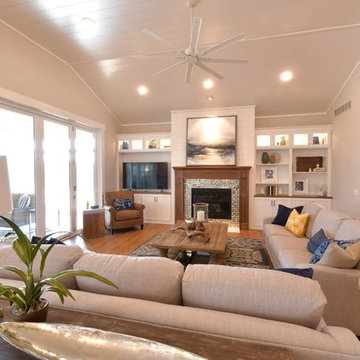
Example of a classic open concept light wood floor and shiplap ceiling family room design with gray walls, a standard fireplace, a tile fireplace and a media wall
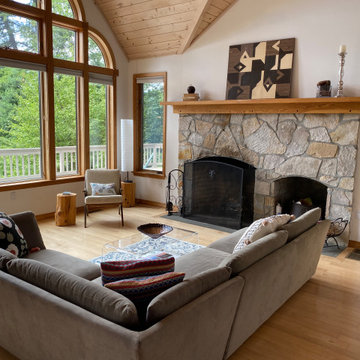
Example of a large mountain style open concept light wood floor, beige floor and shiplap ceiling family room design in New York with white walls, a standard fireplace and a stone fireplace
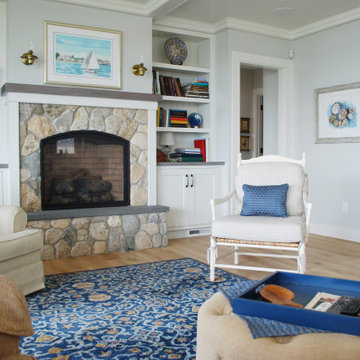
Inspiration for a large coastal open concept light wood floor and shiplap ceiling family room remodel in Providence with blue walls, a standard fireplace and a stone fireplace
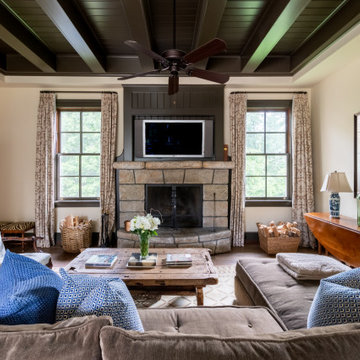
Family room - mid-sized traditional enclosed light wood floor, brown floor and shiplap ceiling family room idea in Atlanta with beige walls, a standard fireplace, a stone fireplace and a wall-mounted tv
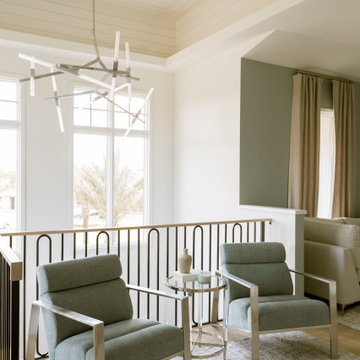
Inspiration for contemporary interior design in this Ritz Carlton residence in Orlando with cool tones, modern light fixtures, and bright accents.
Example of a trendy loft-style light wood floor and shiplap ceiling family room design in Orlando with blue walls
Example of a trendy loft-style light wood floor and shiplap ceiling family room design in Orlando with blue walls
Light Wood Floor and Shiplap Ceiling Family Room Ideas
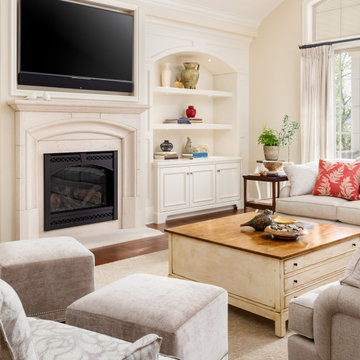
Mid-sized enclosed light wood floor, brown floor, shiplap ceiling and wall paneling family room photo in Raleigh with beige walls, a standard fireplace, a stone fireplace and a media wall
1





