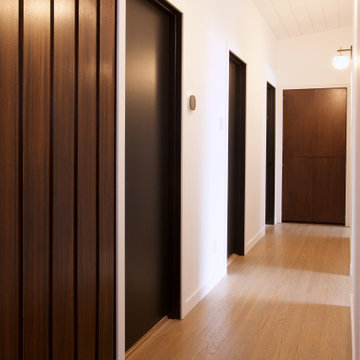Light Wood Floor and Shiplap Ceiling Hallway Ideas
Refine by:
Budget
Sort by:Popular Today
1 - 20 of 44 photos
Item 1 of 3

Entry hall view featuring a barreled ceiling with wood paneling and an exceptional view out to the lake
Photo by Ashley Avila Photography
Large beach style light wood floor, gray floor and shiplap ceiling hallway photo in Grand Rapids with white walls
Large beach style light wood floor, gray floor and shiplap ceiling hallway photo in Grand Rapids with white walls
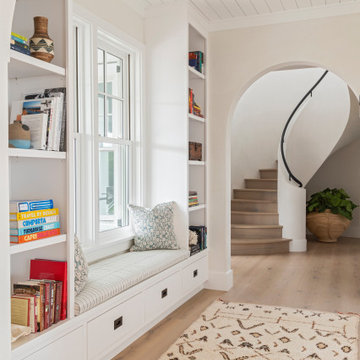
Example of a huge beach style light wood floor, beige floor and shiplap ceiling hallway design in Charleston with beige walls
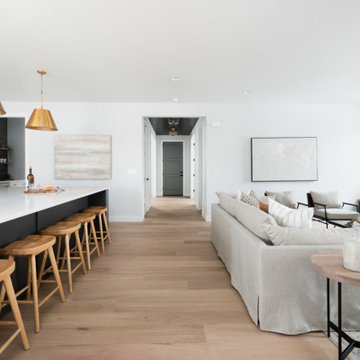
Hallway - transitional light wood floor and shiplap ceiling hallway idea in Denver with gray walls
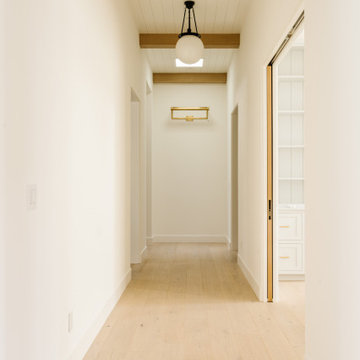
Inspiration for a farmhouse light wood floor and shiplap ceiling hallway remodel in San Francisco with white walls
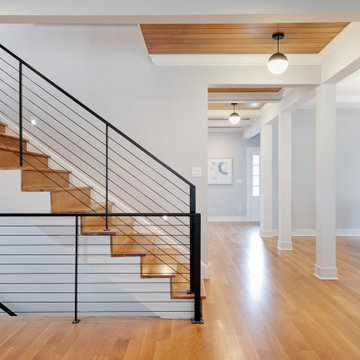
Hallway - large traditional light wood floor, brown floor and shiplap ceiling hallway idea in Minneapolis with white walls
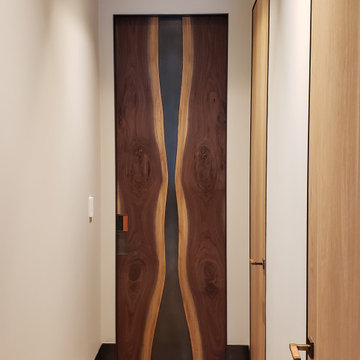
The Book Matched Slab Door is a modern wooden door design with an organic stainless steel inlay running vertically up the center. The metal inlay is hand polished to give off a mirror-like appearance. This door is versatile in that it can be designed for a pocket door, swinging door, as well as a pivot door. Shown as pocket door with Brandner Design’s Pocket Door Pull. Metal and wood options are available for your custom design.
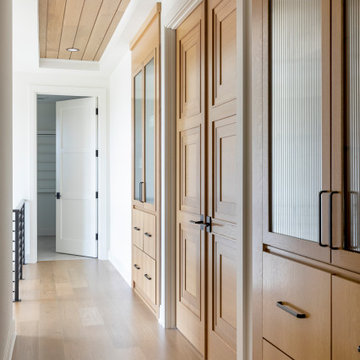
We view every space as an opportunity to display your home's unique personality. With details like shiplap ceilings, dimensional doorways and custom cabinetry with riveted glass, even a transitional space like a hallway can transcend your expectations.
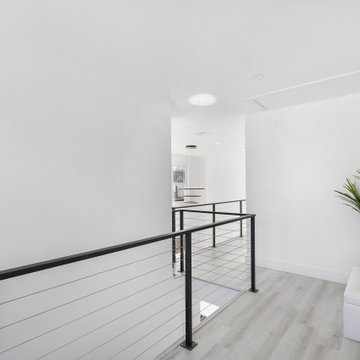
Example of a mid-sized minimalist light wood floor, brown floor, shiplap ceiling and wall paneling hallway design in Newark with white walls

Example of a mid-sized country light wood floor, beige floor, shiplap ceiling and shiplap wall hallway design in Chicago with white walls
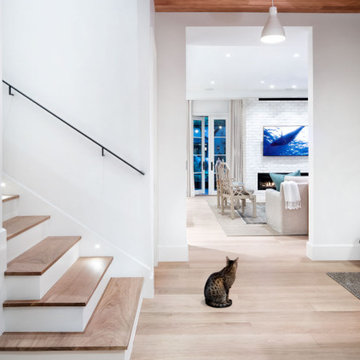
The junction of the stair landing with the entry hall is both casual and sophisticated. This junction opens up to the communal spaces, the master spaces and the upstairs.
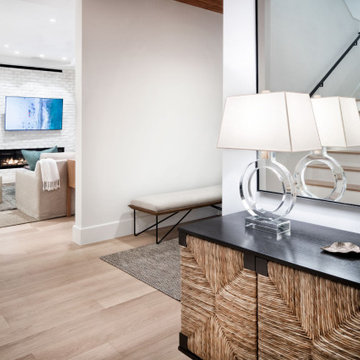
The junction of the stair landing with the entry hall is both casual and sophisticated. This junction opens up to the communal spaces, the master spaces and the upstairs.
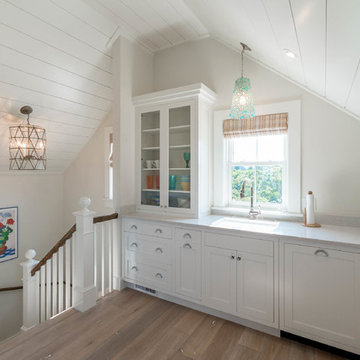
Inspiration for a mid-sized coastal light wood floor, brown floor, shiplap ceiling and wood wall hallway remodel in Boston with white walls
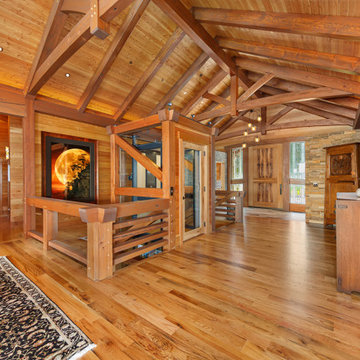
This large custom timber frame home features Larch wall cladding and ceiling planks, as well as our black and tan-tan white oak flooring. A complete display of custom woodworking and timber frame design in Washington State.
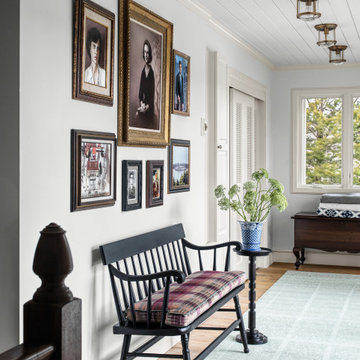
Example of a large country light wood floor, brown floor and shiplap ceiling hallway design in St Louis with white walls
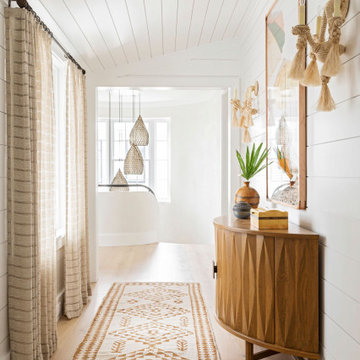
Beach style light wood floor, shiplap ceiling and shiplap wall hallway photo in Charleston with white walls
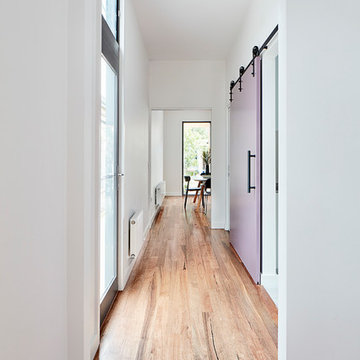
The existing house looking into the new addition.
A high door and glazed window allows light to enter the previously dark hallway. To the right, a barn door covers the entrance to the stairs and a laundry
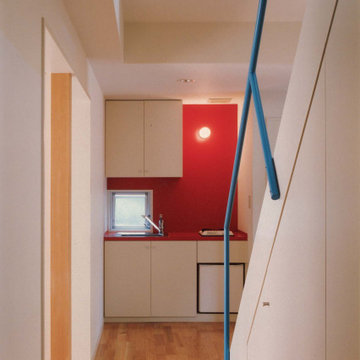
Example of a small minimalist light wood floor, shiplap ceiling and shiplap wall hallway design in Tokyo with red walls
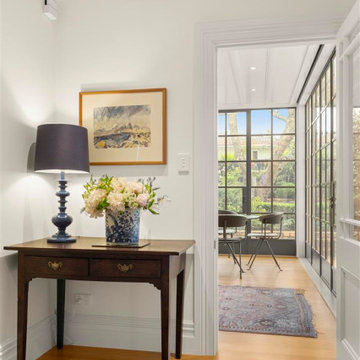
Inspiration for a light wood floor, brown floor and shiplap ceiling hallway remodel in Auckland with white walls
Light Wood Floor and Shiplap Ceiling Hallway Ideas
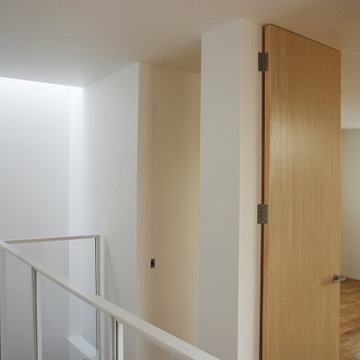
トップライトの自然光が廊下を彩ります
Inspiration for a large light wood floor, beige floor, shiplap ceiling and shiplap wall hallway remodel in Tokyo with white walls
Inspiration for a large light wood floor, beige floor, shiplap ceiling and shiplap wall hallway remodel in Tokyo with white walls
1






