Light Wood Floor and Tray Ceiling Hallway Ideas
Refine by:
Budget
Sort by:Popular Today
1 - 20 of 207 photos
Item 1 of 3

Balboa Oak Hardwood– The Alta Vista Hardwood Flooring is a return to vintage European Design. These beautiful classic and refined floors are crafted out of French White Oak, a premier hardwood species that has been used for everything from flooring to shipbuilding over the centuries due to its stability.
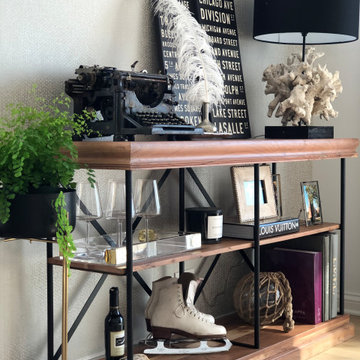
Example of a mid-sized light wood floor, beige floor, tray ceiling and wallpaper hallway design in Chicago with beige walls
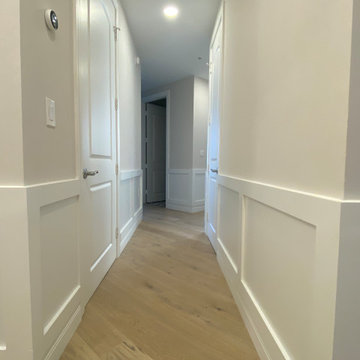
Hallway - large contemporary light wood floor, multicolored floor, tray ceiling and wainscoting hallway idea in Miami with white walls
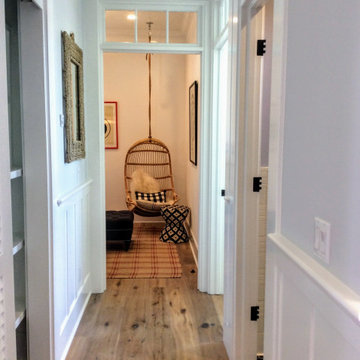
A small passage hall into the guest area of this coastal modern farmhouse.
Mid-sized beach style light wood floor, brown floor, tray ceiling and wainscoting hallway photo in Miami with gray walls
Mid-sized beach style light wood floor, brown floor, tray ceiling and wainscoting hallway photo in Miami with gray walls

Large trendy light wood floor, multicolored floor, tray ceiling and wainscoting hallway photo in Miami with white walls
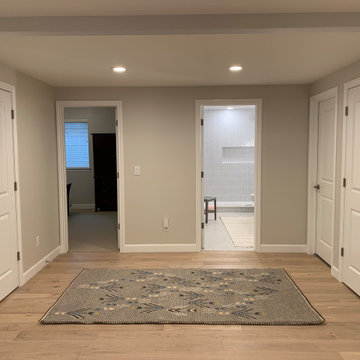
Hallway Space in Basement
Inspiration for a mid-sized scandinavian light wood floor, beige floor, tray ceiling and shiplap wall hallway remodel in Denver with beige walls
Inspiration for a mid-sized scandinavian light wood floor, beige floor, tray ceiling and shiplap wall hallway remodel in Denver with beige walls
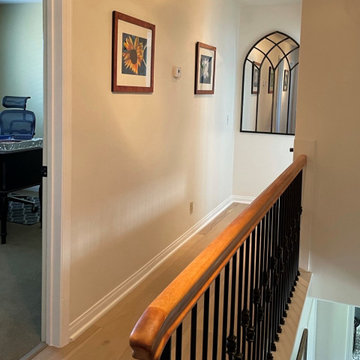
New flooring, paint and art were added to the custom designed stair railing.
Large eclectic light wood floor, beige floor and tray ceiling hallway photo in Los Angeles with beige walls
Large eclectic light wood floor, beige floor and tray ceiling hallway photo in Los Angeles with beige walls
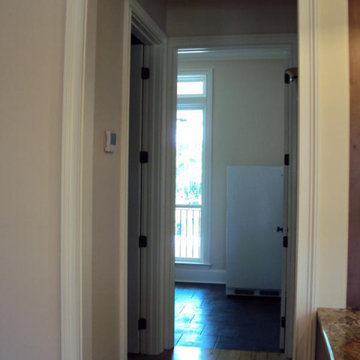
Example of a large classic light wood floor, brown floor and tray ceiling hallway design in Dallas with beige walls
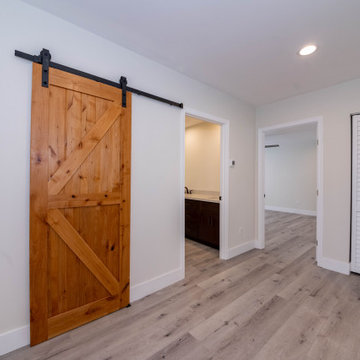
Large minimalist light wood floor, gray floor and tray ceiling hallway photo in Los Angeles with white walls
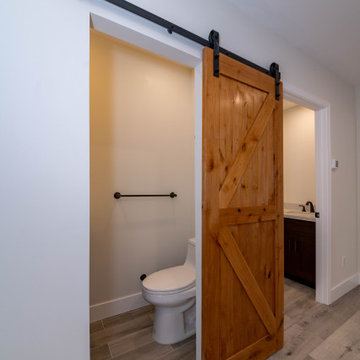
Inspiration for a large modern light wood floor, gray floor and tray ceiling hallway remodel in Los Angeles with white walls
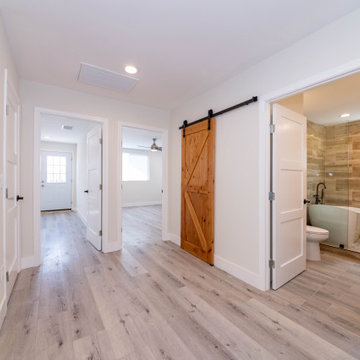
Example of a large minimalist light wood floor, gray floor and tray ceiling hallway design in Los Angeles with white walls

Hallway - huge cottage light wood floor, brown floor, tray ceiling and wall paneling hallway idea in San Francisco with white walls
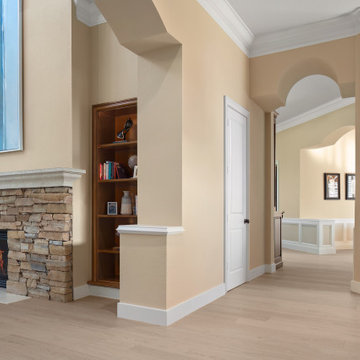
Neutral greys and muted taupes commingle to create the perfect blend of beauty and simplicity. Silvan Resilient Hardwood combines the highest-quality sustainable materials with an emphasis on durability and design. The result is a resilient floor, topped with an FSC® 100% Hardwood wear layer sourced from meticulously maintained European forests and backed by a waterproof guarantee, that looks stunning and installs with ease.
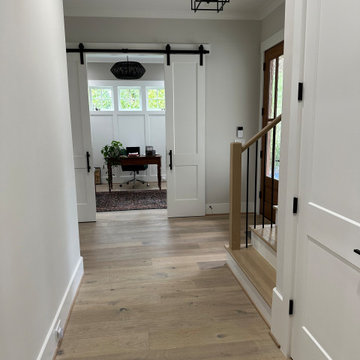
What are the main benefits of installing engineered hardwood floors?
1. Enhanced durability
2. Stability
3. Moisture resistance
In addition to these benefits, engineered hardwood is suitable for various installation settings, including basements and areas with fluctuating humidity levels.
Floors: Hawthorne Oak, Novella Collection
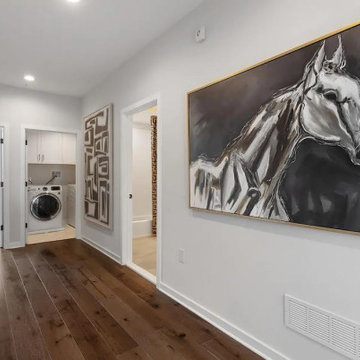
Hallway - mid-sized farmhouse light wood floor, beige floor, exposed beam, tray ceiling and wood ceiling hallway idea in Bridgeport
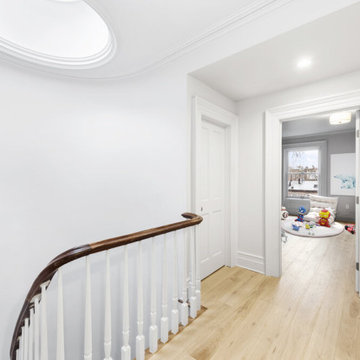
During this gut renovation of a 3,950 sq. ft., four bed, three bath stately landmarked townhouse in Clinton Hill, the homeowners sought to significantly change the layout and upgrade the design of the home with a two-story extension to better suit their young family. The double story extension created indoor/outdoor access on the garden level; a large, light-filled kitchen (which was relocated from the third floor); and an outdoor terrace via the master bedroom on the second floor. The homeowners also completely updated the rest of the home, including four bedrooms, three bathrooms, a powder room, and a library. The owner’s triplex connects to a full-independent garden apartment, which has backyard access, an indoor/outdoor living area, and its own entrance.
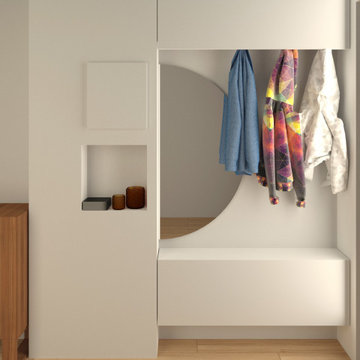
Abbiamo progettato dei mobili su misura per l'ingresso per sfruttare al massimo le due nicchie presenti a sinistra e a destra nella prima parte di corridoio
A destra troveranno spazio una scarpiera, un grande specchio semicircolare e un pensile alto che integra la funzione contenitiva e quella di appenderia per giacche e cappotti.
A sinistra un mobile con diversi vani nella parte basssa che fungeranno da scarpiera, altri vani contenitori e al centro un vano a giorno con due mensole in noce. Questo vano aperto permetterà di lasciare accessibili il citofono, il contatore e i pulsanti vicini alla porta di ingresso.
Il soffitto e la parete di fondo verranno tinteggiati con un blu avio/carta da zucchero per creare un contrasto col bianco e far percepire alla vista un corridoio più largo e più corto
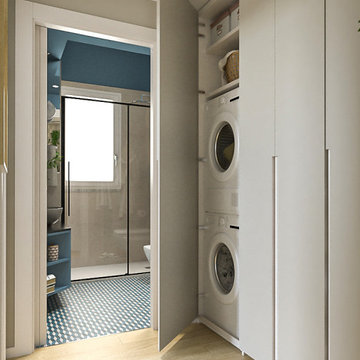
Liadesign
Example of a mid-sized trendy light wood floor and tray ceiling hallway design in Milan with beige walls
Example of a mid-sized trendy light wood floor and tray ceiling hallway design in Milan with beige walls
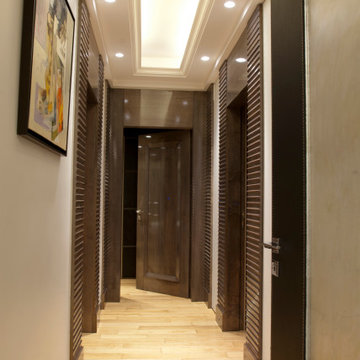
Example of a small trendy light wood floor, beige floor, tray ceiling and wall paneling hallway design in Other with beige walls
Light Wood Floor and Tray Ceiling Hallway Ideas
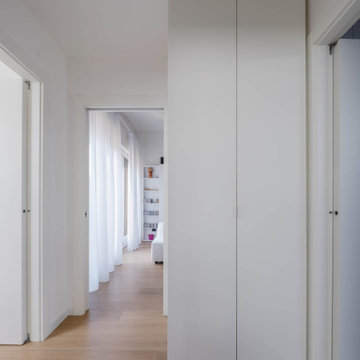
Il piccolo corridoio che disimpegna le stanze e il bagno dalla zona giorno.
Foto di Simone Marulli
Inspiration for a small light wood floor, beige floor and tray ceiling hallway remodel in Milan with white walls
Inspiration for a small light wood floor, beige floor and tray ceiling hallway remodel in Milan with white walls
1





