Light Wood Floor and Vaulted Ceiling Family Room Ideas
Refine by:
Budget
Sort by:Popular Today
1 - 20 of 714 photos
Item 1 of 3
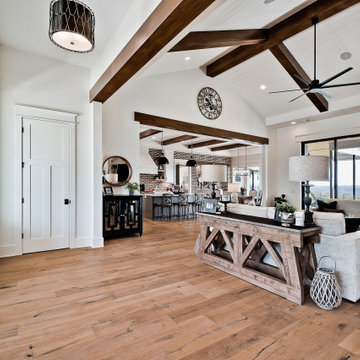
Family room - large cottage open concept light wood floor and vaulted ceiling family room idea in Other with white walls, a ribbon fireplace, a stone fireplace and a wall-mounted tv

This beautiful, new construction home in Greenwich Connecticut was staged by BA Staging & Interiors to showcase all of its beautiful potential, so it will sell for the highest possible value. The staging was carefully curated to be sleek and modern, but at the same time warm and inviting to attract the right buyer. This staging included a lifestyle merchandizing approach with an obsessive attention to detail and the most forward design elements. Unique, large scale pieces, custom, contemporary artwork and luxurious added touches were used to transform this new construction into a dream home.

We took advantage of the double volume ceiling height in the living room and added millwork to the stone fireplace, a reclaimed wood beam and a gorgeous, chandelier. The sliding doors lead out to the sundeck and the lake beyond. TV's mounted above fireplaces tend to be a little high for comfortable viewing from the sofa, so this tv is mounted on a pull down bracket for use when the fireplace is not turned on. Floating white oak shelves replaced upper cabinets above the bar area.

Large trendy light wood floor, beige floor, vaulted ceiling and wood wall family room photo in Other with white walls, a corner fireplace, a concrete fireplace and a wall-mounted tv

Inspiration for a country open concept light wood floor, beige floor and vaulted ceiling family room remodel in Other with white walls and a wall-mounted tv

Family room - large contemporary light wood floor, beige floor and vaulted ceiling family room idea in Los Angeles with gray walls, a ribbon fireplace, a metal fireplace and a wall-mounted tv
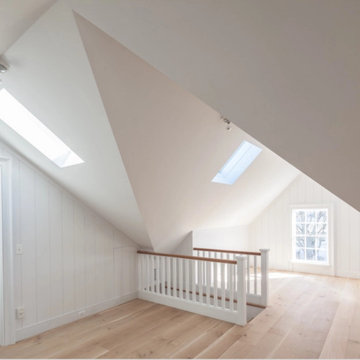
Character Grade Rift & Quarter Sawn White Oak was used throughout this expansive Long Island Residence. Finished with an oil-based, matte finish.
Flooring: Character Grade Rift & Quarter Sawn White Oak in 10″ widths
Finish: Vermont Plank Flooring Landgrove Finish
Construction by Pape Construction
Photography by Marco Ricca
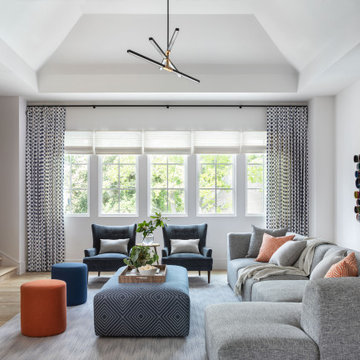
Family room - large transitional light wood floor, brown floor and vaulted ceiling family room idea in Houston with gray walls
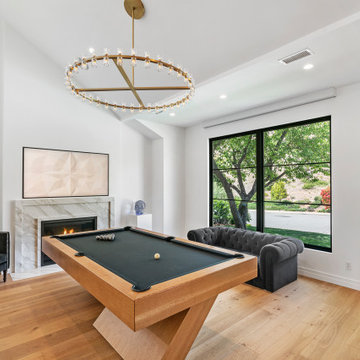
With the ultimate flow and functionality of indoor and outdoor entertaining in mind, this dated Mediterranean in Oak Park is transformed into a soiree home. It now features black roofing, black-framed windows, and custom white oak garage doors with a chevron pattern. The newly created pop-out window space creates visual interest, more emphasis, and a welcome focal point.
Photographer: Andrew - OpenHouse VC
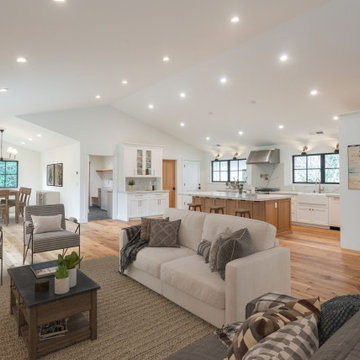
Example of a country light wood floor and vaulted ceiling family room design with white walls
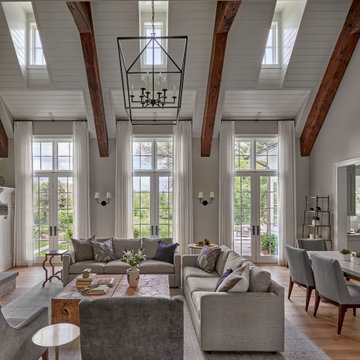
Burr Ridge, IL home by Charles Vincent George Architects. Photography by Tony Soluri. Two-story white, painted brick, home has reclaimed, wood-beamed, vaulted ceiling in the great room with a two-story fireplace, built-in cabinets and transomed French doors leading out to the park-like back yard. This elegant home exudes old-world charm, creating a comfortable and inviting retreat in the western suburbs of Chicago.
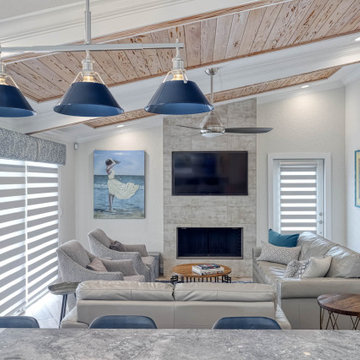
Example of a mid-sized trendy open concept light wood floor, beige floor and vaulted ceiling family room design in Miami with white walls, a ribbon fireplace, a stone fireplace and a wall-mounted tv
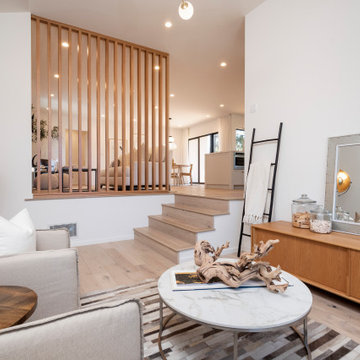
Original sunken room converted to a family/playroom. New steps to connect to entry and common areas. Slated partition wall defines but visually connects with the main level living room
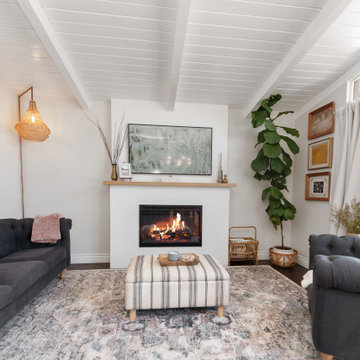
Small 1950s open concept light wood floor, beige floor and vaulted ceiling family room photo in Los Angeles with white walls, a standard fireplace, a plaster fireplace and a tv stand

Vaulted ceilings accented with scissor trusses. 2 sets of french doors lead out to a screened porch.
Example of a large farmhouse light wood floor, vaulted ceiling and shiplap wall family room design in Dallas with white walls, a standard fireplace, a tile fireplace and a wall-mounted tv
Example of a large farmhouse light wood floor, vaulted ceiling and shiplap wall family room design in Dallas with white walls, a standard fireplace, a tile fireplace and a wall-mounted tv
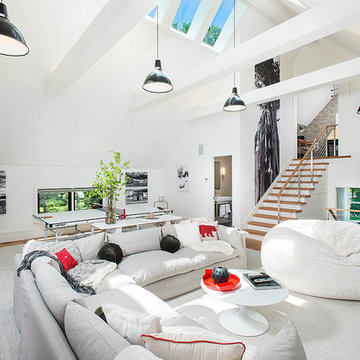
Example of a cottage loft-style light wood floor and vaulted ceiling family room design in New York with white walls
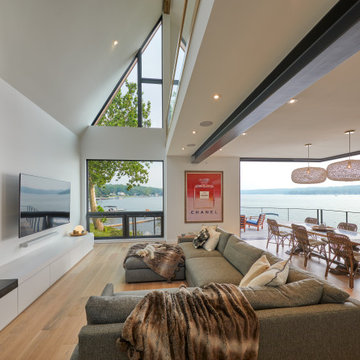
Indoor-outdoor living with wide open floor plan and access to an expansive deck with cable railings
Inspiration for a large modern open concept light wood floor, brown floor and vaulted ceiling family room remodel in New York with beige walls, a two-sided fireplace, a tile fireplace and a wall-mounted tv
Inspiration for a large modern open concept light wood floor, brown floor and vaulted ceiling family room remodel in New York with beige walls, a two-sided fireplace, a tile fireplace and a wall-mounted tv
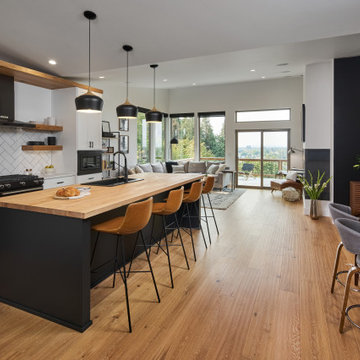
Open concept living, family room, and dining area with natural light and neutral material.
Inspiration for a large modern open concept light wood floor, brown floor and vaulted ceiling family room remodel in Other with white walls, a hanging fireplace, a metal fireplace and a wall-mounted tv
Inspiration for a large modern open concept light wood floor, brown floor and vaulted ceiling family room remodel in Other with white walls, a hanging fireplace, a metal fireplace and a wall-mounted tv
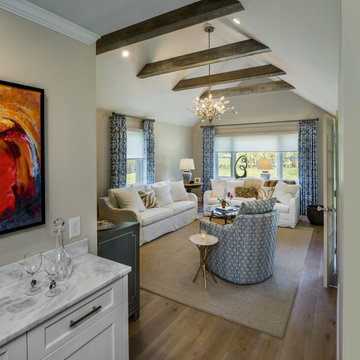
We opened the flat ceiling of the family room into a vaulted design with exposed rustic pine collar ties. A wide-plank oil-oak finished floor. Instagram: @redhousecustombuilding
Light Wood Floor and Vaulted Ceiling Family Room Ideas
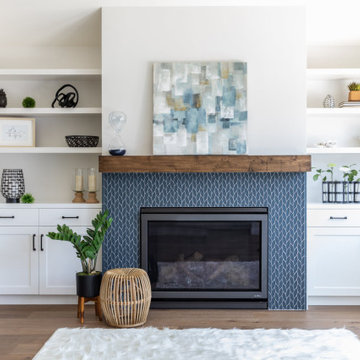
Example of a mid-sized open concept light wood floor, beige floor and vaulted ceiling family room design in San Francisco with white walls, a standard fireplace and a tile fireplace
1





